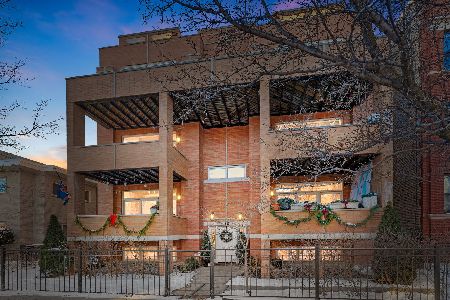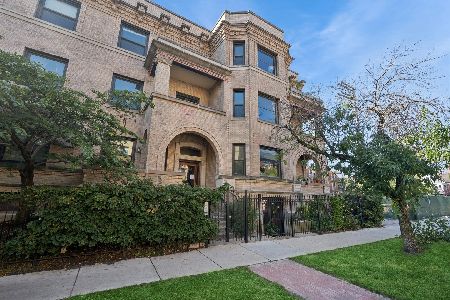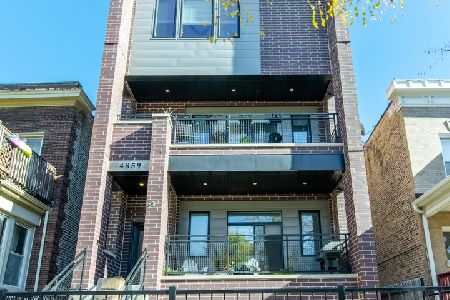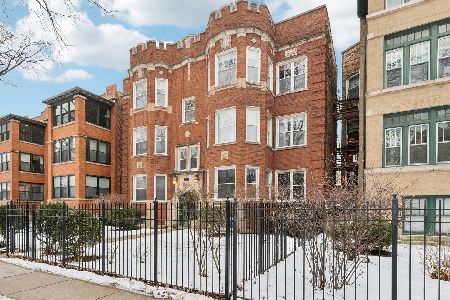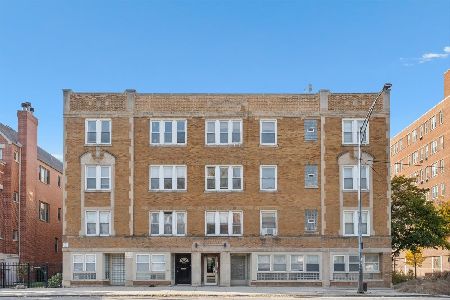4717 Clark Street, Uptown, Chicago, Illinois 60640
$402,000
|
Sold
|
|
| Status: | Closed |
| Sqft: | 1,560 |
| Cost/Sqft: | $266 |
| Beds: | 3 |
| Baths: | 2 |
| Year Built: | 2004 |
| Property Taxes: | $5,419 |
| Days On Market: | 3843 |
| Lot Size: | 0,00 |
Description
This is the original simplex model in great Ravenswood/Andersonville location by MORRISSEY & MORRISSEY. Super sunny end unit. Solid brick, elevator building has wide floor plan, beautiful kitchen with 42" cabinets and SS appliances. Large master with 2 large walk in closets, en-suite marble bath, separate shower and double bowl sinks, Ample storage space in unit and storage cage in garage. Spacious private balcony overlooking Chase Park. Detached, gated garage parking included in price.
Property Specifics
| Condos/Townhomes | |
| 4 | |
| — | |
| 2004 | |
| None | |
| — | |
| No | |
| — |
| Cook | |
| Chase Park Commons | |
| 235 / Monthly | |
| Water,Insurance,Exterior Maintenance,Lawn Care,Scavenger,Snow Removal | |
| Public | |
| Public Sewer | |
| 09000043 | |
| 14171010311004 |
Property History
| DATE: | EVENT: | PRICE: | SOURCE: |
|---|---|---|---|
| 28 Feb, 2007 | Sold | $417,000 | MRED MLS |
| 2 Feb, 2007 | Under contract | $419,900 | MRED MLS |
| 30 Aug, 2006 | Listed for sale | $419,900 | MRED MLS |
| 10 Sep, 2015 | Sold | $402,000 | MRED MLS |
| 10 Aug, 2015 | Under contract | $415,000 | MRED MLS |
| 2 Aug, 2015 | Listed for sale | $415,000 | MRED MLS |
| 27 Apr, 2018 | Sold | $460,000 | MRED MLS |
| 16 Mar, 2018 | Under contract | $449,000 | MRED MLS |
| 14 Mar, 2018 | Listed for sale | $449,000 | MRED MLS |
| 16 Oct, 2025 | Sold | $585,000 | MRED MLS |
| 7 Sep, 2025 | Under contract | $585,000 | MRED MLS |
| 28 Aug, 2025 | Listed for sale | $585,000 | MRED MLS |
Room Specifics
Total Bedrooms: 3
Bedrooms Above Ground: 3
Bedrooms Below Ground: 0
Dimensions: —
Floor Type: Carpet
Dimensions: —
Floor Type: Carpet
Full Bathrooms: 2
Bathroom Amenities: Separate Shower,Double Sink
Bathroom in Basement: 0
Rooms: Balcony/Porch/Lanai
Basement Description: None
Other Specifics
| 1 | |
| Concrete Perimeter | |
| Asphalt,Off Alley | |
| Balcony, Storms/Screens | |
| — | |
| COMMON | |
| — | |
| Full | |
| Hardwood Floors, Laundry Hook-Up in Unit | |
| Range, Microwave, Dishwasher, Refrigerator, Disposal | |
| Not in DB | |
| — | |
| — | |
| Elevator(s) | |
| Gas Log |
Tax History
| Year | Property Taxes |
|---|---|
| 2015 | $5,419 |
| 2018 | $7,303 |
| 2025 | $9,098 |
Contact Agent
Nearby Similar Homes
Nearby Sold Comparables
Contact Agent
Listing Provided By
@properties

