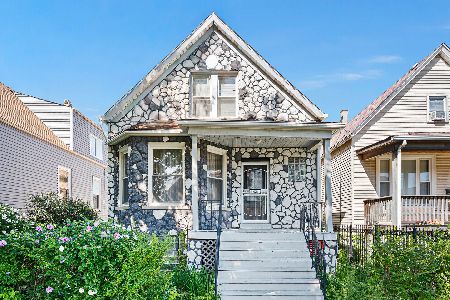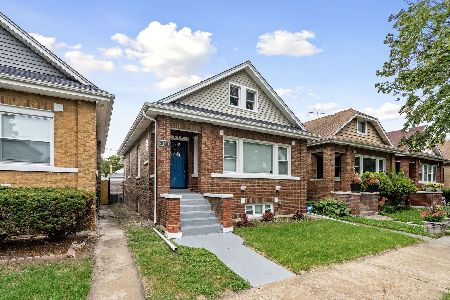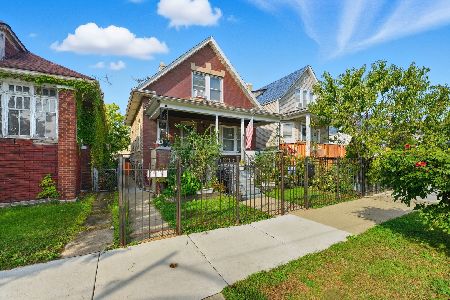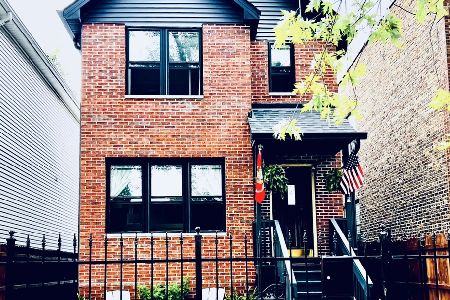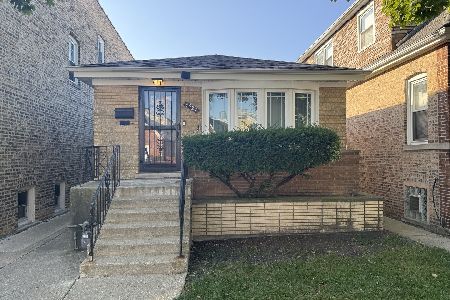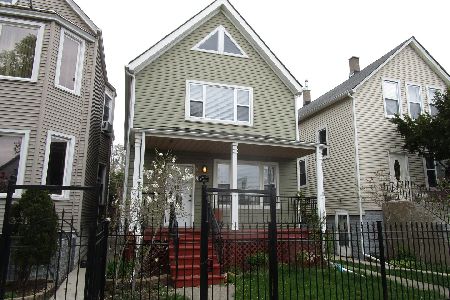4717 Dickens Avenue, Belmont Cragin, Chicago, Illinois 60639
$215,000
|
Sold
|
|
| Status: | Closed |
| Sqft: | 0 |
| Cost/Sqft: | — |
| Beds: | 6 |
| Baths: | 3 |
| Year Built: | 1906 |
| Property Taxes: | $3,894 |
| Days On Market: | 3371 |
| Lot Size: | 0,00 |
Description
Up & Coming Belmont-Cragin. Spacious updated single family on a pretty tree-lined one way street. 3 levels of living space including a fully finished in-law lower level for one's extended family. 6BR+Den, 3 updated baths (one on every level, 2 with whirlpools). Main floor open concept floor plan w/maple floors, gas fireplace, high ceilings + bay window. Large handsome kitchen features maple cabinets, granite countertops, glass backsplash plus stainless steel appliances. Front yard wrought iron fence + rear wood fence surrounds the backyard w/deck + 2 car garage w/EEO & party door - all perfect for entertaining. 1 Y/O tear off roof, 2 Y/O furnace & hot water heater, 5 Y/O a/c condenser, newer windows (glass block on lower level), updated electric + 2 w/d hook-ups complete the picture. Court Approval required. Bankruptcy sale. See "Agent Remarks".Sold As Is. No FHA. Great house!
Property Specifics
| Single Family | |
| — | |
| — | |
| 1906 | |
| Full,English | |
| — | |
| No | |
| — |
| Cook | |
| — | |
| 0 / Not Applicable | |
| None | |
| Lake Michigan | |
| Public Sewer | |
| 09317158 | |
| 13341230210000 |
Property History
| DATE: | EVENT: | PRICE: | SOURCE: |
|---|---|---|---|
| 28 Jan, 2011 | Sold | $42,000 | MRED MLS |
| 5 Jan, 2011 | Under contract | $59,900 | MRED MLS |
| 15 Dec, 2010 | Listed for sale | $59,900 | MRED MLS |
| 1 Aug, 2011 | Sold | $175,000 | MRED MLS |
| 18 May, 2011 | Under contract | $169,500 | MRED MLS |
| — | Last price change | $174,500 | MRED MLS |
| 9 May, 2011 | Listed for sale | $174,500 | MRED MLS |
| 22 Dec, 2016 | Sold | $215,000 | MRED MLS |
| 20 Oct, 2016 | Under contract | $235,000 | MRED MLS |
| — | Last price change | $242,000 | MRED MLS |
| 16 Aug, 2016 | Listed for sale | $242,000 | MRED MLS |
Room Specifics
Total Bedrooms: 6
Bedrooms Above Ground: 6
Bedrooms Below Ground: 0
Dimensions: —
Floor Type: Hardwood
Dimensions: —
Floor Type: Hardwood
Dimensions: —
Floor Type: Wood Laminate
Dimensions: —
Floor Type: —
Dimensions: —
Floor Type: —
Full Bathrooms: 3
Bathroom Amenities: Whirlpool
Bathroom in Basement: 1
Rooms: Bedroom 5,Bedroom 6,Den,Kitchen
Basement Description: Finished,Exterior Access
Other Specifics
| 2 | |
| — | |
| — | |
| Deck | |
| — | |
| 25 X 125 | |
| — | |
| None | |
| Hardwood Floors, Wood Laminate Floors, First Floor Bedroom, In-Law Arrangement, First Floor Full Bath | |
| Range, Microwave, Dishwasher, Stainless Steel Appliance(s) | |
| Not in DB | |
| — | |
| — | |
| — | |
| — |
Tax History
| Year | Property Taxes |
|---|---|
| 2011 | $3,615 |
| 2011 | $3,910 |
| 2016 | $3,894 |
Contact Agent
Nearby Similar Homes
Nearby Sold Comparables
Contact Agent
Listing Provided By
Dream Town Realty


