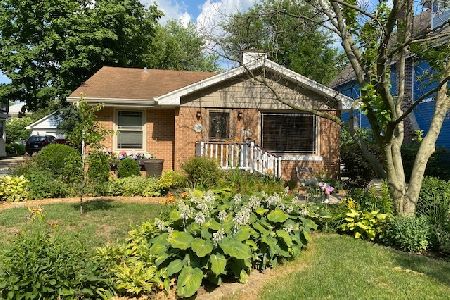4717 Forest Avenue, Downers Grove, Illinois 60515
$599,000
|
Sold
|
|
| Status: | Closed |
| Sqft: | 2,400 |
| Cost/Sqft: | $250 |
| Beds: | 3 |
| Baths: | 4 |
| Year Built: | 1989 |
| Property Taxes: | $10,394 |
| Days On Market: | 2040 |
| Lot Size: | 0,00 |
Description
At last! Live in town without the work most nearby houses require, as this newer beauty has it all & is priced to sell! Turn-key condition in coveted Pierce Downer neighborhood, stone's throw to Metra Train Station & vibrant Downtown Downers Grove! Nestled on one of the area's most idyllic tree-lined streets, with 4 bedrooms, 3.1 baths and finished basement. Featuring on-trend updates, freshly painted in the latest and greatest of greys, open floorplan between kitchen and living spaces, hardwood floors, updates galore incl. fixtures and custom window treatments, HVAC, water heater and more. Sun-drenched master suite rivals luxury homes with vaulted ceiling, huge WIC & oversized private bath. Plus two additional bedrooms and oversized hall bath on second floor. Wander downstairs to explore potential 4th bedroom/office, private 3rd full bath and storage galore, easily finished for additional living space. Don't miss main floor den/office currently used as playroom. Blends in-town convenience with exterior privacy and tranquility courtesy of new 6-foot privacy-fenced yard. Enjoy main floor laundry, attached 2 car garage and professional landscaping! Second to none lifestyle here, steps from Main Street, with outdoor farmer's market, Tivoli Theater, classic car shows library, parks, shopping & restaurants galore! Commuter's delight in abundance of express train options, under 30 minutes Downtown Chicago and easy highway access too. Near top schools: Pierce Downer, Herrick and DGN plus St. Mary's and St. Joe's. Serenity abounds around the corner at Prince Pond, boasting park equipment, fishing in the summer and ice skating in the winter. You can have it all and you should! Don't let this be the one that got away; schedule your showing today!
Property Specifics
| Single Family | |
| — | |
| Traditional | |
| 1989 | |
| Full | |
| — | |
| No | |
| — |
| Du Page | |
| — | |
| 0 / Not Applicable | |
| None | |
| Lake Michigan | |
| Public Sewer | |
| 10738257 | |
| 0908102026 |
Nearby Schools
| NAME: | DISTRICT: | DISTANCE: | |
|---|---|---|---|
|
Grade School
Pierce Downer Elementary School |
58 | — | |
|
Middle School
Herrick Middle School |
58 | Not in DB | |
|
High School
North High School |
99 | Not in DB | |
Property History
| DATE: | EVENT: | PRICE: | SOURCE: |
|---|---|---|---|
| 14 Sep, 2012 | Sold | $525,000 | MRED MLS |
| 1 Sep, 2012 | Under contract | $549,900 | MRED MLS |
| — | Last price change | $569,900 | MRED MLS |
| 5 May, 2012 | Listed for sale | $569,900 | MRED MLS |
| 22 Jun, 2018 | Sold | $565,000 | MRED MLS |
| 27 Apr, 2018 | Under contract | $569,000 | MRED MLS |
| 24 Apr, 2018 | Listed for sale | $569,000 | MRED MLS |
| 13 Aug, 2020 | Sold | $599,000 | MRED MLS |
| 3 Jul, 2020 | Under contract | $599,000 | MRED MLS |
| 18 Jun, 2020 | Listed for sale | $599,000 | MRED MLS |
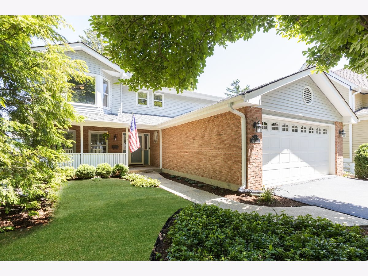
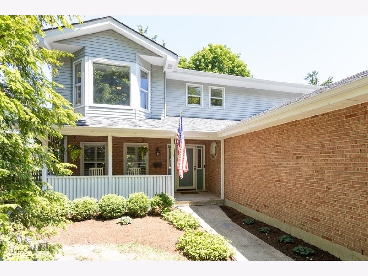
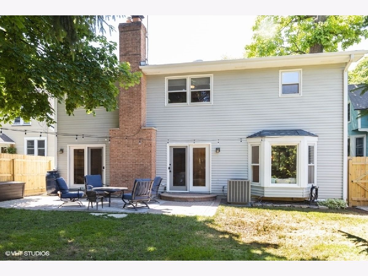
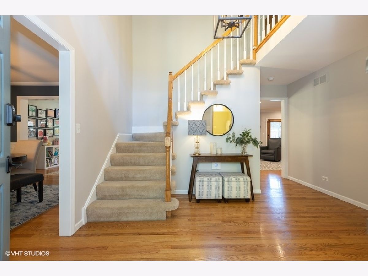
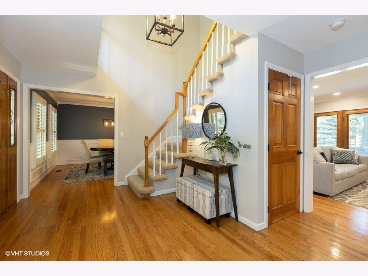
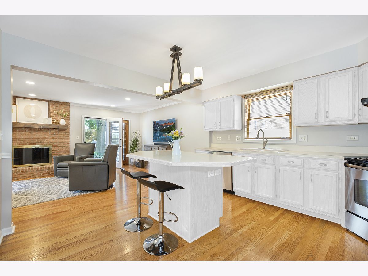
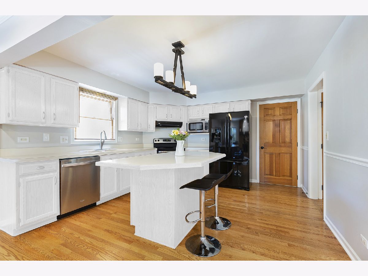
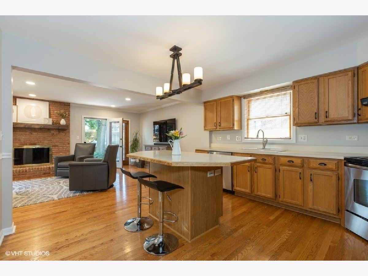
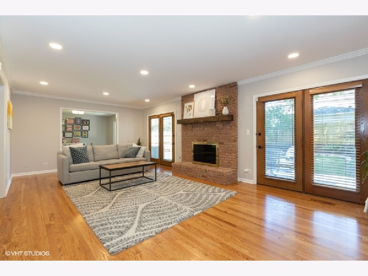
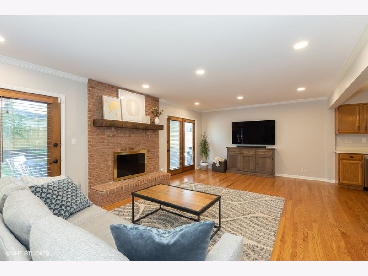
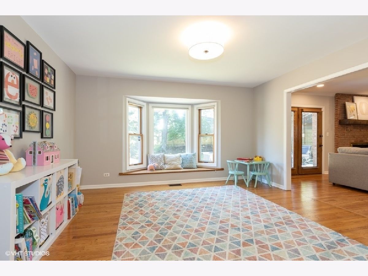
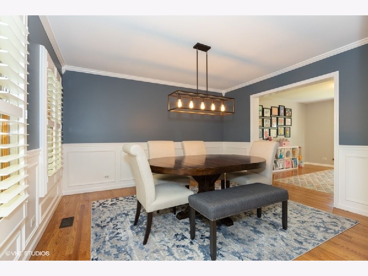
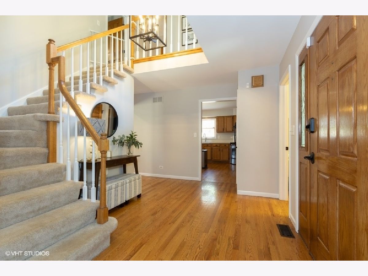
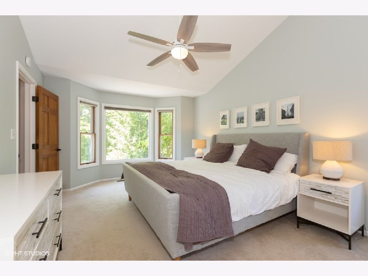
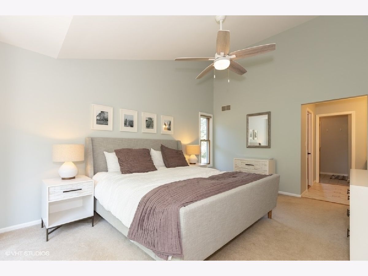
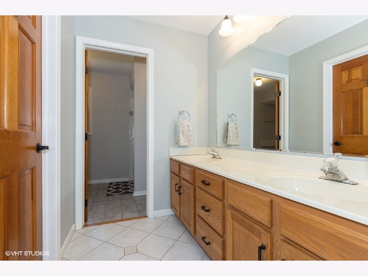
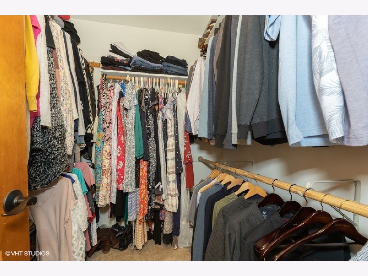
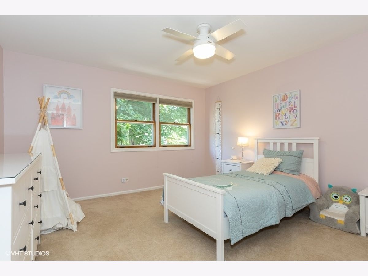
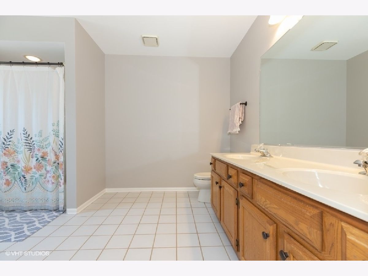
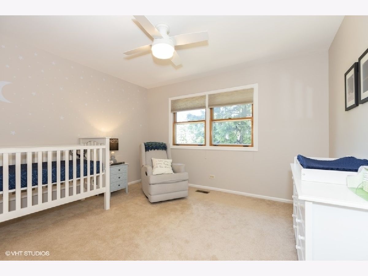
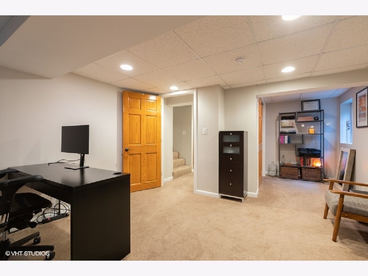
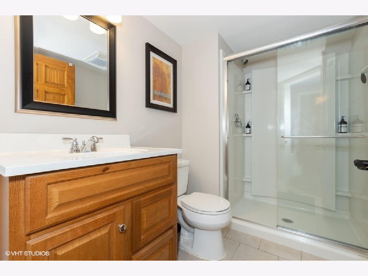
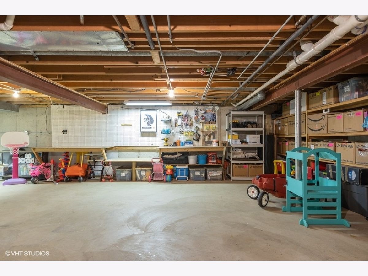
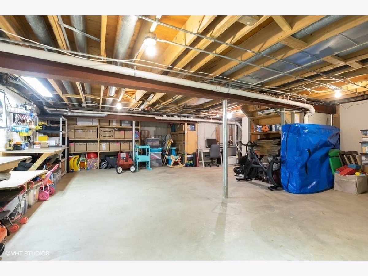
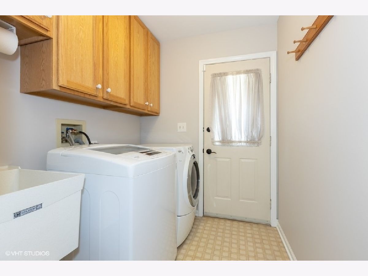
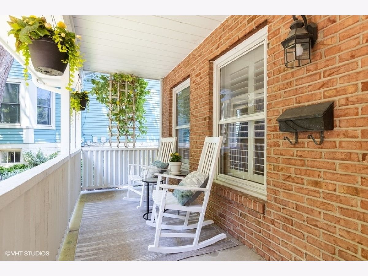
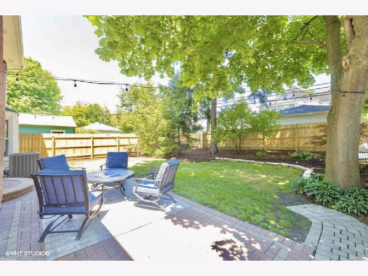
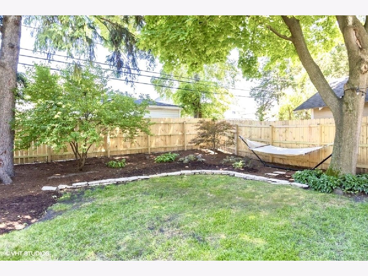
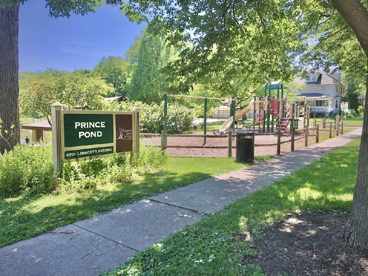
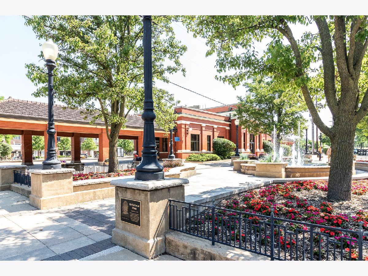
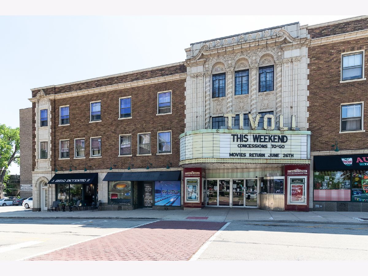
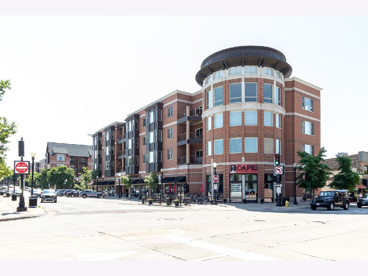
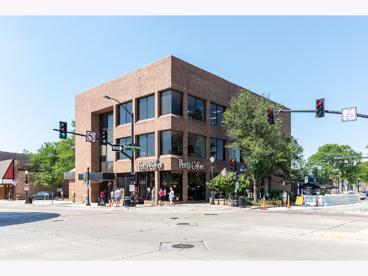
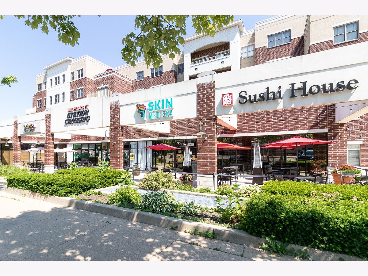
Room Specifics
Total Bedrooms: 4
Bedrooms Above Ground: 3
Bedrooms Below Ground: 1
Dimensions: —
Floor Type: Carpet
Dimensions: —
Floor Type: Carpet
Dimensions: —
Floor Type: Carpet
Full Bathrooms: 4
Bathroom Amenities: Separate Shower,Double Sink,Soaking Tub
Bathroom in Basement: 1
Rooms: Office,Walk In Closet,Workshop,Foyer,Storage
Basement Description: Finished
Other Specifics
| 2 | |
| — | |
| — | |
| Brick Paver Patio | |
| Fenced Yard,Landscaped | |
| 50 X 142 | |
| — | |
| Full | |
| Vaulted/Cathedral Ceilings, Hardwood Floors, First Floor Laundry | |
| Range, Microwave, Dishwasher, Refrigerator, Washer, Dryer, Disposal | |
| Not in DB | |
| Park, Lake, Curbs, Sidewalks, Street Lights, Street Paved | |
| — | |
| — | |
| Wood Burning, Attached Fireplace Doors/Screen, Gas Starter |
Tax History
| Year | Property Taxes |
|---|---|
| 2012 | $7,088 |
| 2018 | $8,826 |
| 2020 | $10,394 |
Contact Agent
Nearby Similar Homes
Nearby Sold Comparables
Contact Agent
Listing Provided By
Coldwell Banker Realty







