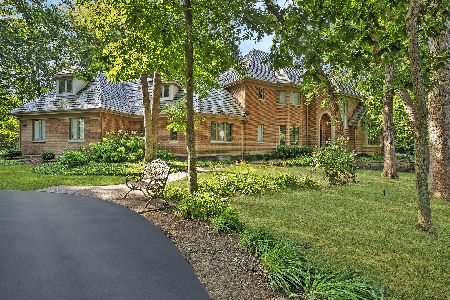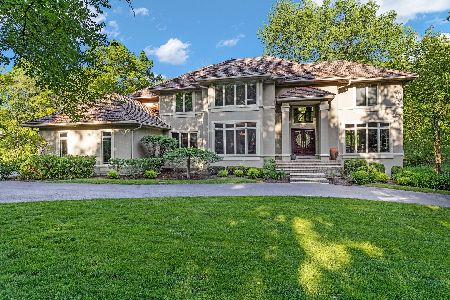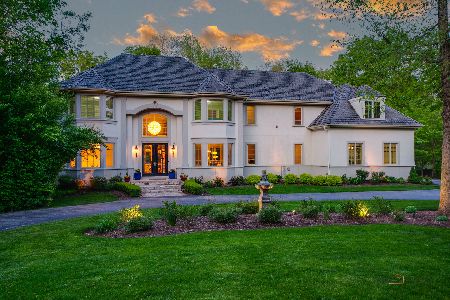4717 Wellington Drive, Long Grove, Illinois 60047
$850,000
|
Sold
|
|
| Status: | Closed |
| Sqft: | 5,924 |
| Cost/Sqft: | $150 |
| Beds: | 5 |
| Baths: | 7 |
| Year Built: | 1997 |
| Property Taxes: | $29,099 |
| Days On Market: | 3612 |
| Lot Size: | 0,89 |
Description
Sellers will pay 2 years of monthly assessment at closing plus a 90 Day Clubhouse Membership to a new home owner at RMCC!! Custom built 5900+sqft home home..their loss is a buyers gain!! Situated amongst tall trees and located across the street from the park this location could not be better! This home has designed for comfort as well as utilization of space*Tumbled porcelain floors Open and flowing expansive floor plan*Pillar accents* Tons of built-in's thru-out*Huge great room with granite fireplace* Gourmet kitchen with maple cabinets, granite & top-line appliances and fireplace*Amazing master suite w/fireplace, sitting area, hardwood floors and a "show stopping" walk-in closet*Newly refinished English basement for additional 3000sqft with bar area, craft room&fireplace*4car garage* Seller has had dryvit inspected and tested and maintains it yearly - In excellent move-in condition.Community well and sewer*whole house generator
Property Specifics
| Single Family | |
| — | |
| Prairie | |
| 1997 | |
| Full | |
| CUSTOM | |
| No | |
| 0.89 |
| Lake | |
| Royal Melbourne | |
| 530 / Monthly | |
| Water,Insurance,Security,Other | |
| Community Well | |
| Public Sewer | |
| 09121554 | |
| 15183020260000 |
Nearby Schools
| NAME: | DISTRICT: | DISTANCE: | |
|---|---|---|---|
|
Grade School
Country Meadows Elementary Schoo |
96 | — | |
|
Middle School
Woodlawn Middle School |
96 | Not in DB | |
|
High School
Adlai E Stevenson High School |
125 | Not in DB | |
Property History
| DATE: | EVENT: | PRICE: | SOURCE: |
|---|---|---|---|
| 1 Jul, 2016 | Sold | $850,000 | MRED MLS |
| 28 May, 2016 | Under contract | $889,000 | MRED MLS |
| — | Last price change | $949,999 | MRED MLS |
| 21 Jan, 2016 | Listed for sale | $969,900 | MRED MLS |
| 12 Nov, 2020 | Sold | $780,000 | MRED MLS |
| 18 Sep, 2020 | Under contract | $839,900 | MRED MLS |
| — | Last price change | $868,000 | MRED MLS |
| 6 Jun, 2020 | Listed for sale | $868,000 | MRED MLS |
Room Specifics
Total Bedrooms: 6
Bedrooms Above Ground: 5
Bedrooms Below Ground: 1
Dimensions: —
Floor Type: Hardwood
Dimensions: —
Floor Type: Hardwood
Dimensions: —
Floor Type: Hardwood
Dimensions: —
Floor Type: —
Dimensions: —
Floor Type: —
Full Bathrooms: 7
Bathroom Amenities: Whirlpool,Separate Shower,Double Sink,Double Shower
Bathroom in Basement: 1
Rooms: Bedroom 5,Bedroom 6,Foyer,Game Room,Sitting Room
Basement Description: Finished
Other Specifics
| 4 | |
| Concrete Perimeter | |
| Asphalt,Concrete,Circular | |
| Deck, Storms/Screens | |
| Landscaped,Park Adjacent,Wooded | |
| 152.51X243.67X153.57X263.6 | |
| Unfinished | |
| Full | |
| Vaulted/Cathedral Ceilings, Bar-Dry, Hardwood Floors, First Floor Bedroom, First Floor Laundry, First Floor Full Bath | |
| Range, Microwave, High End Refrigerator, Washer, Dryer, Disposal, Stainless Steel Appliance(s), Wine Refrigerator | |
| Not in DB | |
| Street Paved | |
| — | |
| — | |
| Wood Burning, Gas Starter |
Tax History
| Year | Property Taxes |
|---|---|
| 2016 | $29,099 |
| 2020 | $29,855 |
Contact Agent
Nearby Similar Homes
Nearby Sold Comparables
Contact Agent
Listing Provided By
RE/MAX Prestige







