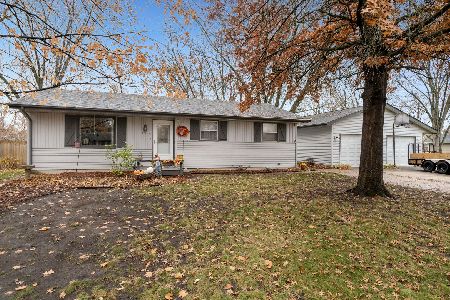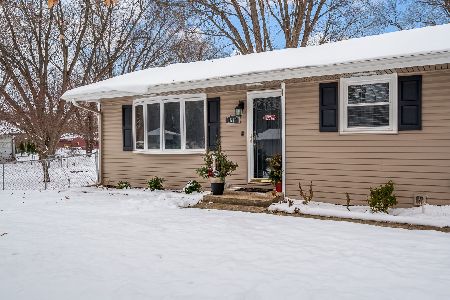4718 Arvada Drive, Loves Park, Illinois 61111
$125,500
|
Sold
|
|
| Status: | Closed |
| Sqft: | 1,151 |
| Cost/Sqft: | $109 |
| Beds: | 3 |
| Baths: | 3 |
| Year Built: | 1992 |
| Property Taxes: | $3,639 |
| Days On Market: | 3529 |
| Lot Size: | 0,32 |
Description
Open concept ranch with finished basement on an extra large corner lot. Roof, siding, windows and exterior doors, furnace, and hot water heater all replaced within the past ten years. Interior totally remodeled twelve years ago. Nothing left to do but move in! Entertain downstairs with Italian marble bar, built in entertainment wall, and fourth bedroom with bath. Privacy fenced back yard with 18' x 4' above ground pool and hot tub all set in massive deck. Clean as they come and all in mint condition with easy access to everything!
Property Specifics
| Single Family | |
| — | |
| Ranch | |
| 1992 | |
| Full | |
| — | |
| No | |
| 0.32 |
| Winnebago | |
| — | |
| 0 / Not Applicable | |
| None | |
| Public | |
| Public Sewer | |
| 09197608 | |
| 0820403005 |
Property History
| DATE: | EVENT: | PRICE: | SOURCE: |
|---|---|---|---|
| 7 Jun, 2016 | Sold | $125,500 | MRED MLS |
| 22 Apr, 2016 | Under contract | $125,500 | MRED MLS |
| 15 Apr, 2016 | Listed for sale | $125,500 | MRED MLS |
Room Specifics
Total Bedrooms: 4
Bedrooms Above Ground: 3
Bedrooms Below Ground: 1
Dimensions: —
Floor Type: Carpet
Dimensions: —
Floor Type: Carpet
Dimensions: —
Floor Type: Carpet
Full Bathrooms: 3
Bathroom Amenities: —
Bathroom in Basement: 1
Rooms: Recreation Room
Basement Description: Finished
Other Specifics
| 2 | |
| Concrete Perimeter | |
| Asphalt | |
| Deck, Hot Tub, Above Ground Pool, Storms/Screens | |
| Corner Lot | |
| 90X158X108X130 | |
| Unfinished | |
| Full | |
| Bar-Wet, First Floor Bedroom, First Floor Full Bath | |
| Range, Microwave, Dishwasher | |
| Not in DB | |
| Street Lights, Street Paved | |
| — | |
| — | |
| — |
Tax History
| Year | Property Taxes |
|---|---|
| 2016 | $3,639 |
Contact Agent
Nearby Similar Homes
Nearby Sold Comparables
Contact Agent
Listing Provided By
CENTURY 21 New Heritage





