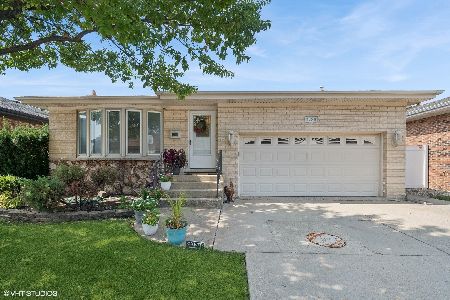4719 Anthon Avenue, O'Hare, Chicago, Illinois 60656
$422,250
|
Sold
|
|
| Status: | Closed |
| Sqft: | 1,416 |
| Cost/Sqft: | $318 |
| Beds: | 3 |
| Baths: | 3 |
| Year Built: | 1974 |
| Property Taxes: | $2,767 |
| Days On Market: | 536 |
| Lot Size: | 0,12 |
Description
The Schorsch Forest View Neighborhood in Chicago, near O'Hare, is home to this exceptional 3-bedroom, 3-bathroom residence. The kitchen is spacious and features a pantry, while the separate dining room area offers direct access to a brick-paved backyard deck via a sliding glass door. The master bathroom boasts a stand-up shower. In the full basement, you'll find a second kitchen, wet bar, full bathroom, and individual controls for the in-floor heating system. Ample storage is available throughout the home, including a storage shed in the yard. The attached 2-car garage has a floor drain, and the property is equipped with a manual lawn sprinkler system.
Property Specifics
| Single Family | |
| — | |
| — | |
| 1974 | |
| — | |
| — | |
| No | |
| 0.12 |
| Cook | |
| — | |
| — / Not Applicable | |
| — | |
| — | |
| — | |
| 12126736 | |
| 12141260050000 |
Property History
| DATE: | EVENT: | PRICE: | SOURCE: |
|---|---|---|---|
| 27 Sep, 2024 | Sold | $422,250 | MRED MLS |
| 30 Aug, 2024 | Under contract | $449,900 | MRED MLS |
| — | Last price change | $475,000 | MRED MLS |
| 1 Aug, 2024 | Listed for sale | $475,000 | MRED MLS |
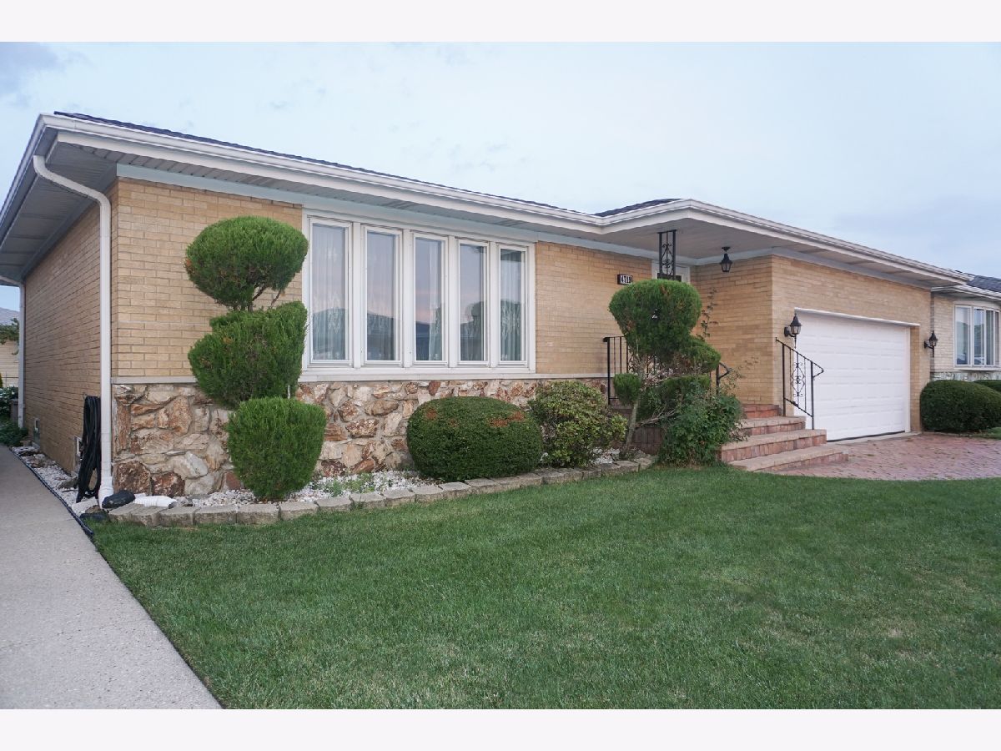














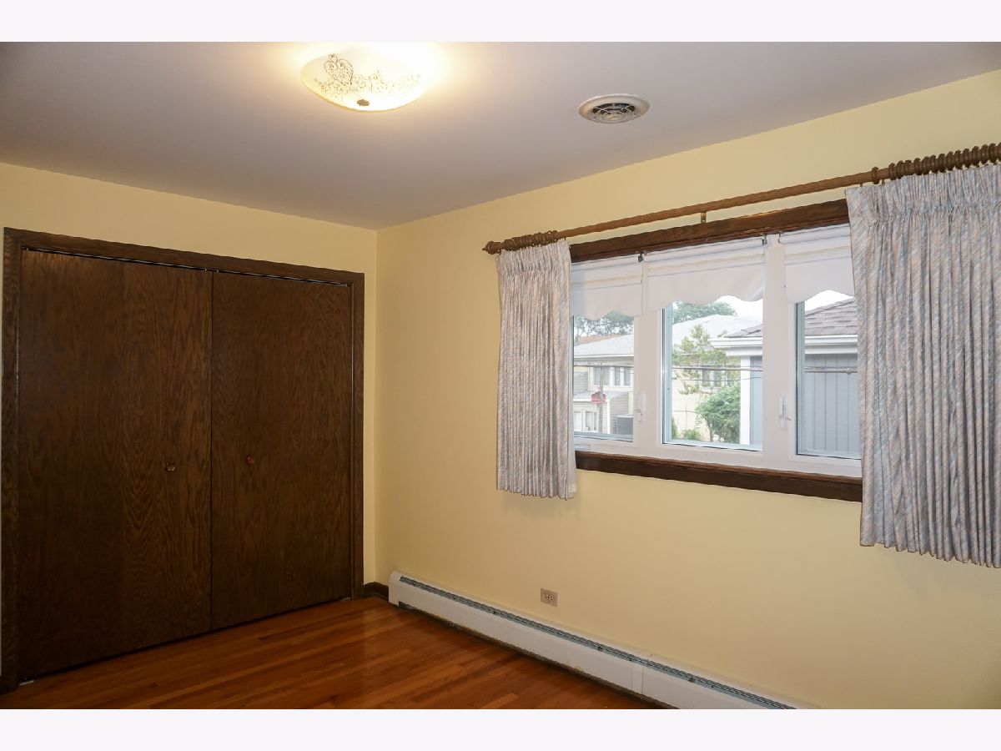






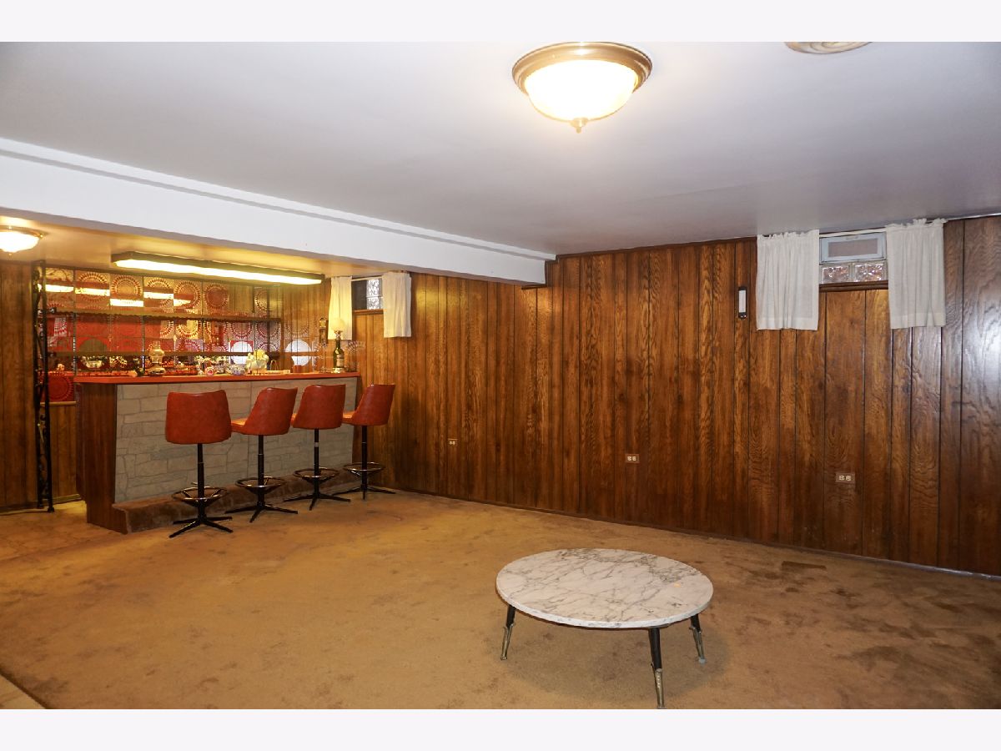










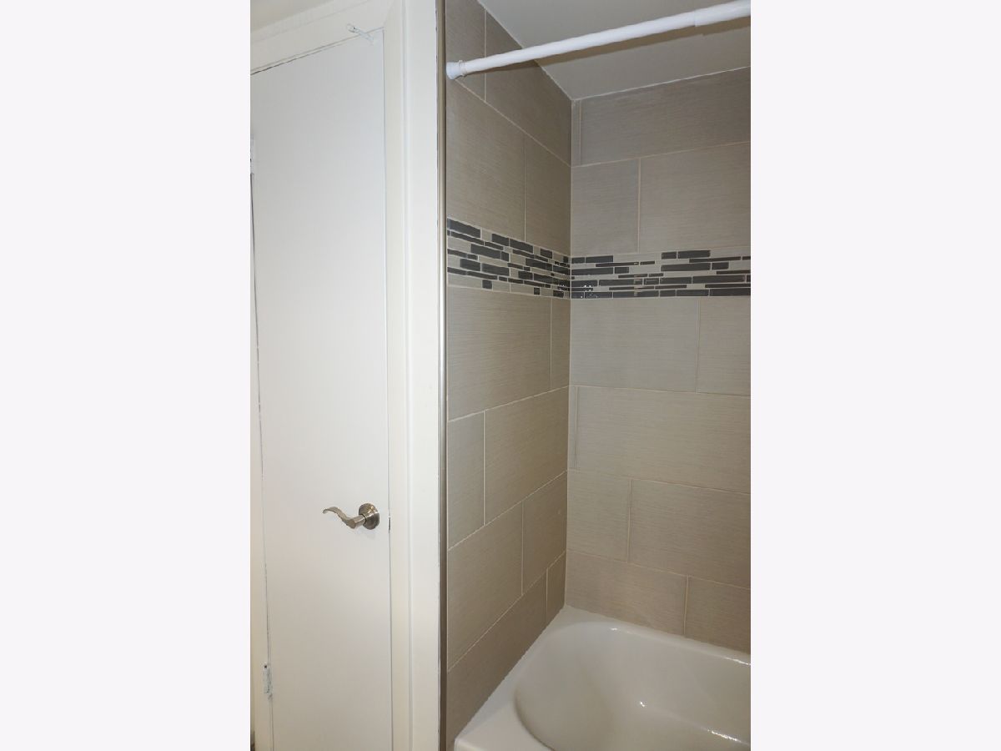
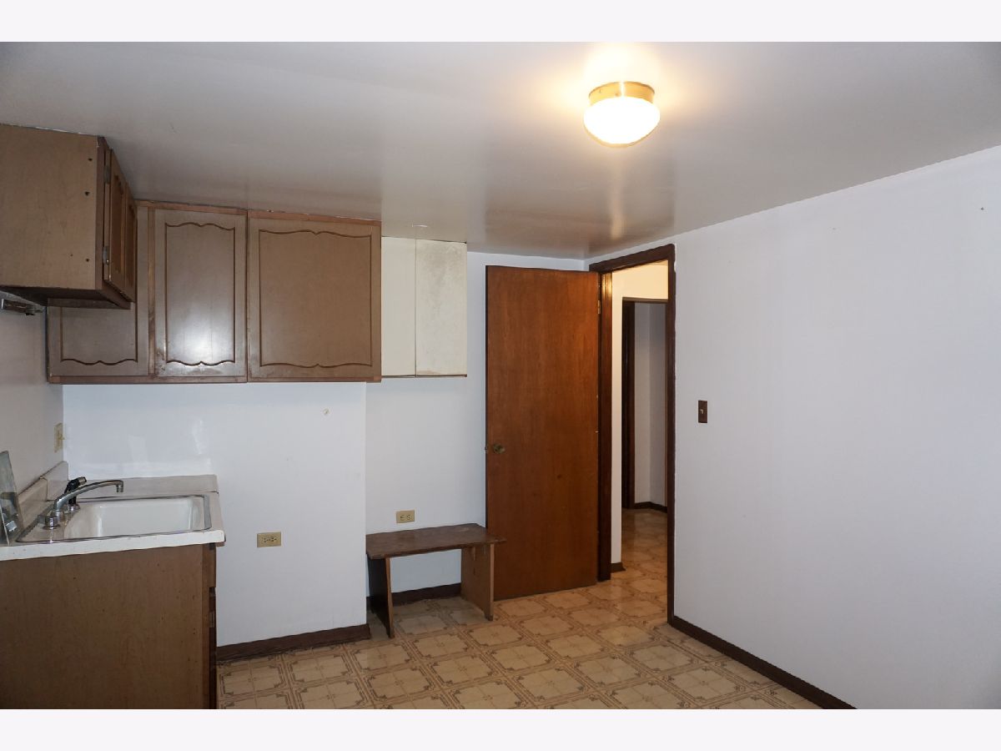







Room Specifics
Total Bedrooms: 3
Bedrooms Above Ground: 3
Bedrooms Below Ground: 0
Dimensions: —
Floor Type: —
Dimensions: —
Floor Type: —
Full Bathrooms: 3
Bathroom Amenities: Soaking Tub
Bathroom in Basement: 1
Rooms: —
Basement Description: Finished,Rec/Family Area,Storage Space
Other Specifics
| 2 | |
| — | |
| Brick | |
| — | |
| — | |
| 55 X 92 | |
| — | |
| — | |
| — | |
| — | |
| Not in DB | |
| — | |
| — | |
| — | |
| — |
Tax History
| Year | Property Taxes |
|---|---|
| 2024 | $2,767 |
Contact Agent
Nearby Similar Homes
Nearby Sold Comparables
Contact Agent
Listing Provided By
Zerillo Realty Inc.






