4719 Torphin Hill Court, Naperville, Illinois 60564
$1,325,000
|
Sold
|
|
| Status: | Closed |
| Sqft: | 4,700 |
| Cost/Sqft: | $287 |
| Beds: | 4 |
| Baths: | 5 |
| Year Built: | 2001 |
| Property Taxes: | $20,863 |
| Days On Market: | 295 |
| Lot Size: | 0,43 |
Description
Welcome to this exceptional, all-brick custom home built by BARZI luxury builders, located in the highly sought-after Tamarack West subdivision. This elegant residence showcases timeless craftsmanship with stunning millwork, arched entryways, fluted columns, a grand custom staircase, and extensive hardwood flooring throughout. The gourmet kitchen features rich cherry cabinetry, granite countertops, a center island, breakfast nook, and a butler's pantry all with sweeping views of the private pond-south facing views. Enjoy the spacious two-story family room with a dramatic decorative fireplace and a wall of windows. Step outside to the Trex deck overlooking the lake-perfect for relaxing or entertaining. The fully finished English basement offers an impressive extension of living space, complete with a second fireplace, custom cherry wood bar, additional full bath, and two extra bedrooms- ideal for guests or multi-generational living. Upstairs includes generously sized bedrooms all with walk-in closets and spa-like bathrooms, all thoughtfully updated with high-end finishes. The home includes smart home upgrades throughout and is located on a quiet cul-de-sac within the acclaimed District 204 school system, including award-winning Neuqua Valley High School. Offering 7000 sq feet of total living space on just under a half-acre lot. South-facing back yard-North North-facing home. Don't miss this rare opportunity to own a one-of-a-kind luxury home in Tamarack West.
Property Specifics
| Single Family | |
| — | |
| — | |
| 2001 | |
| — | |
| — | |
| Yes | |
| 0.43 |
| Will | |
| Tamarack West | |
| 640 / Annual | |
| — | |
| — | |
| — | |
| 12342447 | |
| 0116302023000000 |
Nearby Schools
| NAME: | DISTRICT: | DISTANCE: | |
|---|---|---|---|
|
Grade School
Peterson Elementary School |
204 | — | |
|
Middle School
Scullen Middle School |
204 | Not in DB | |
|
High School
Neuqua Valley High School |
204 | Not in DB | |
Property History
| DATE: | EVENT: | PRICE: | SOURCE: |
|---|---|---|---|
| 5 Aug, 2025 | Sold | $1,325,000 | MRED MLS |
| 30 May, 2025 | Under contract | $1,350,000 | MRED MLS |
| 8 May, 2025 | Listed for sale | $1,350,000 | MRED MLS |
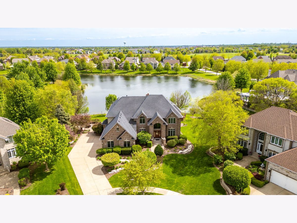
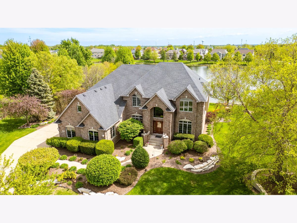
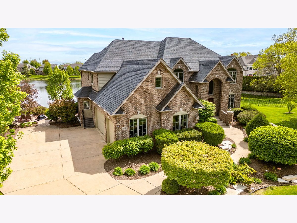
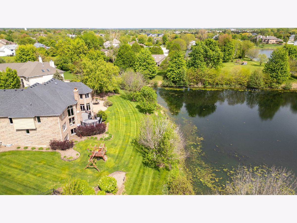
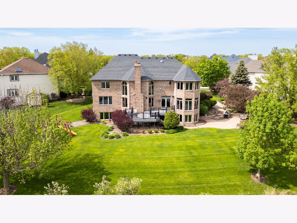
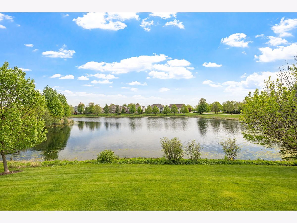
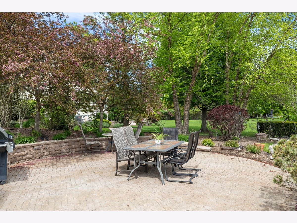
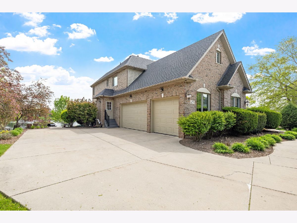
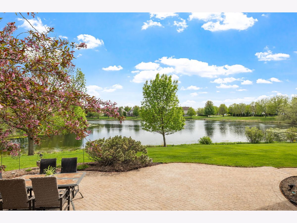
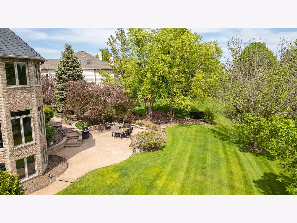
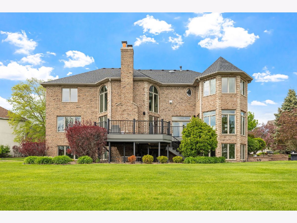
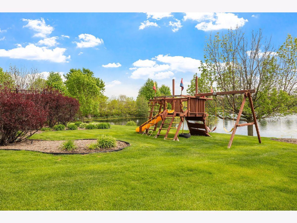
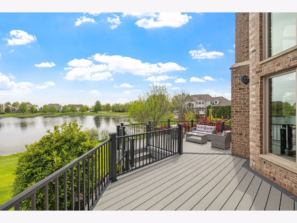
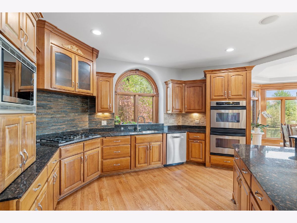
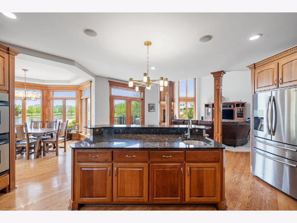
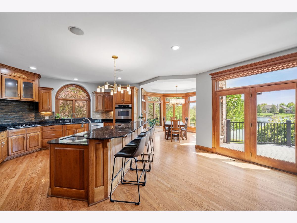
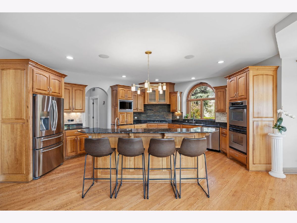
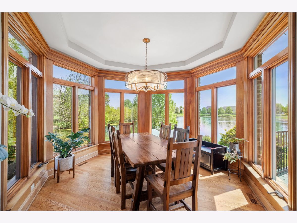
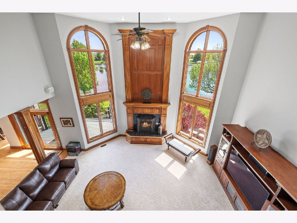
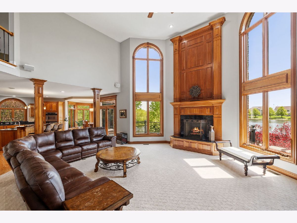
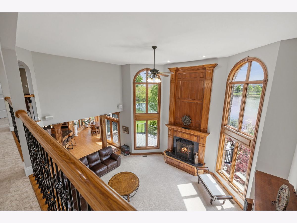
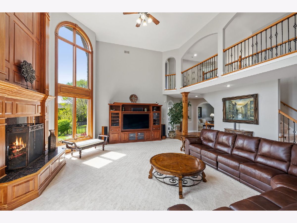
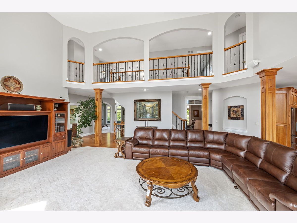
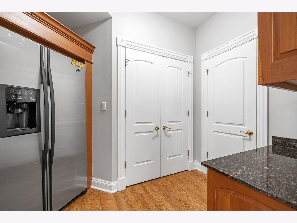
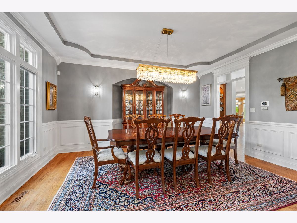
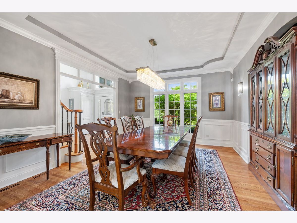
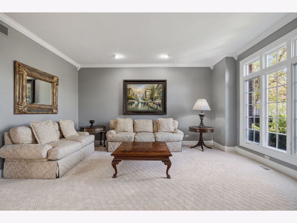
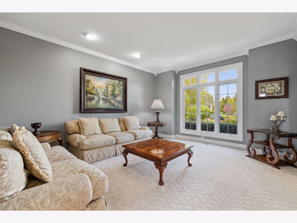
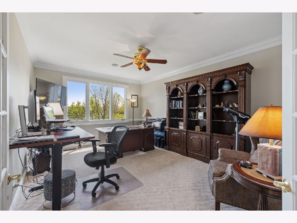
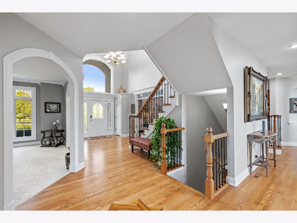
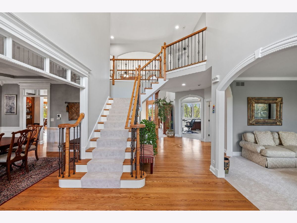
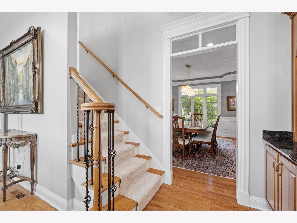
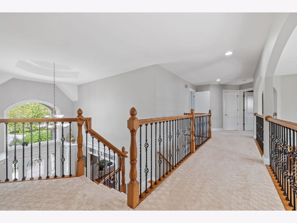
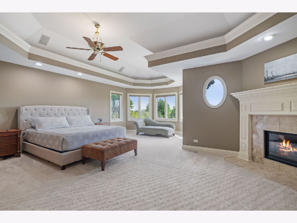
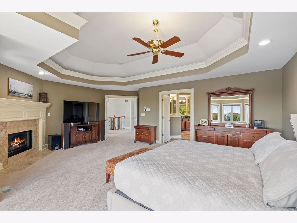
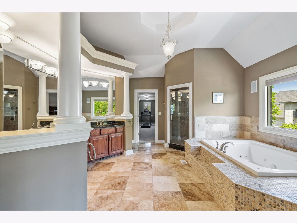
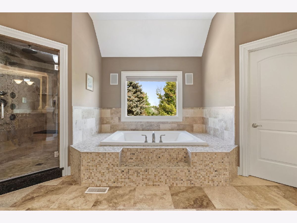
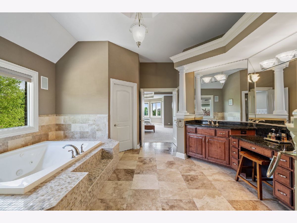
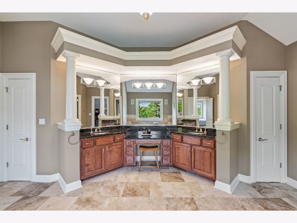
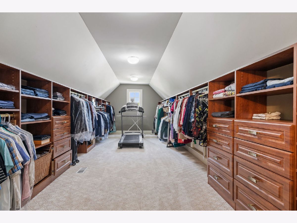
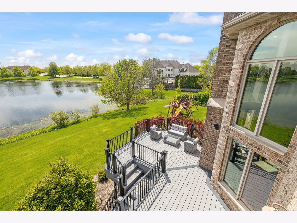
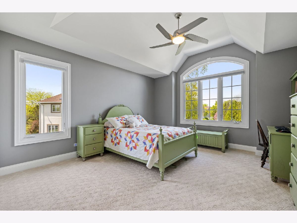
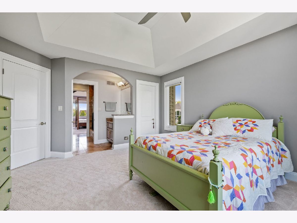
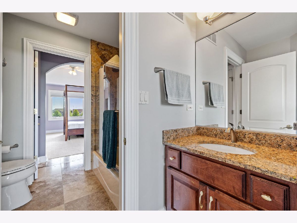
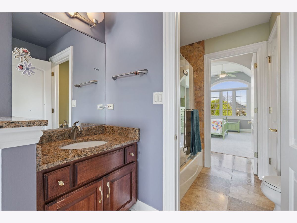
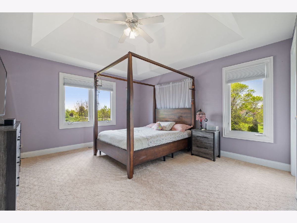
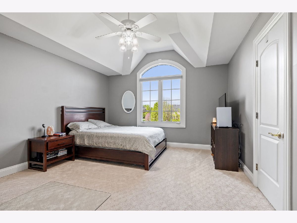
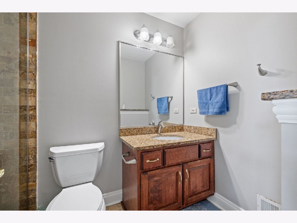
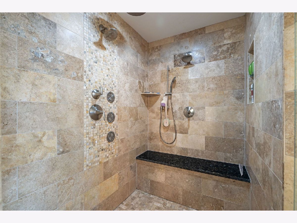
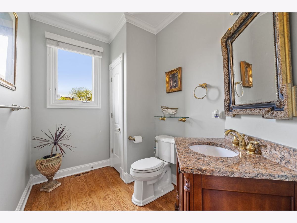
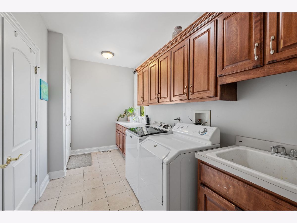
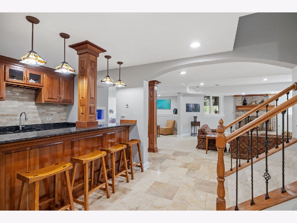
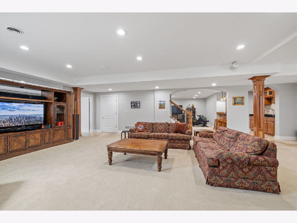
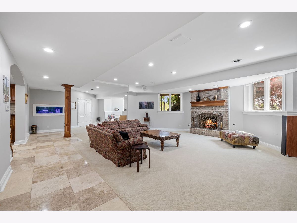
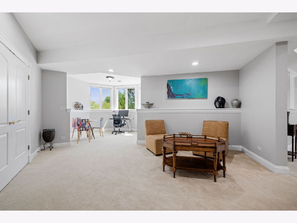
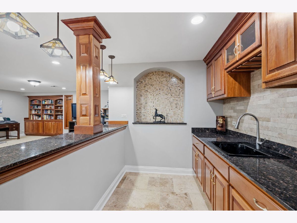
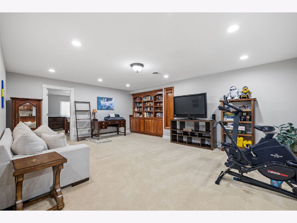
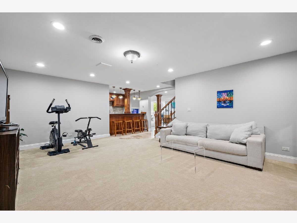
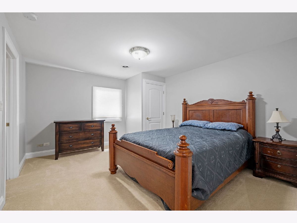
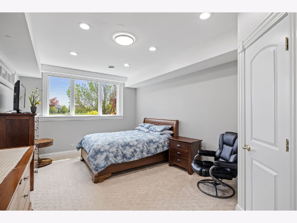
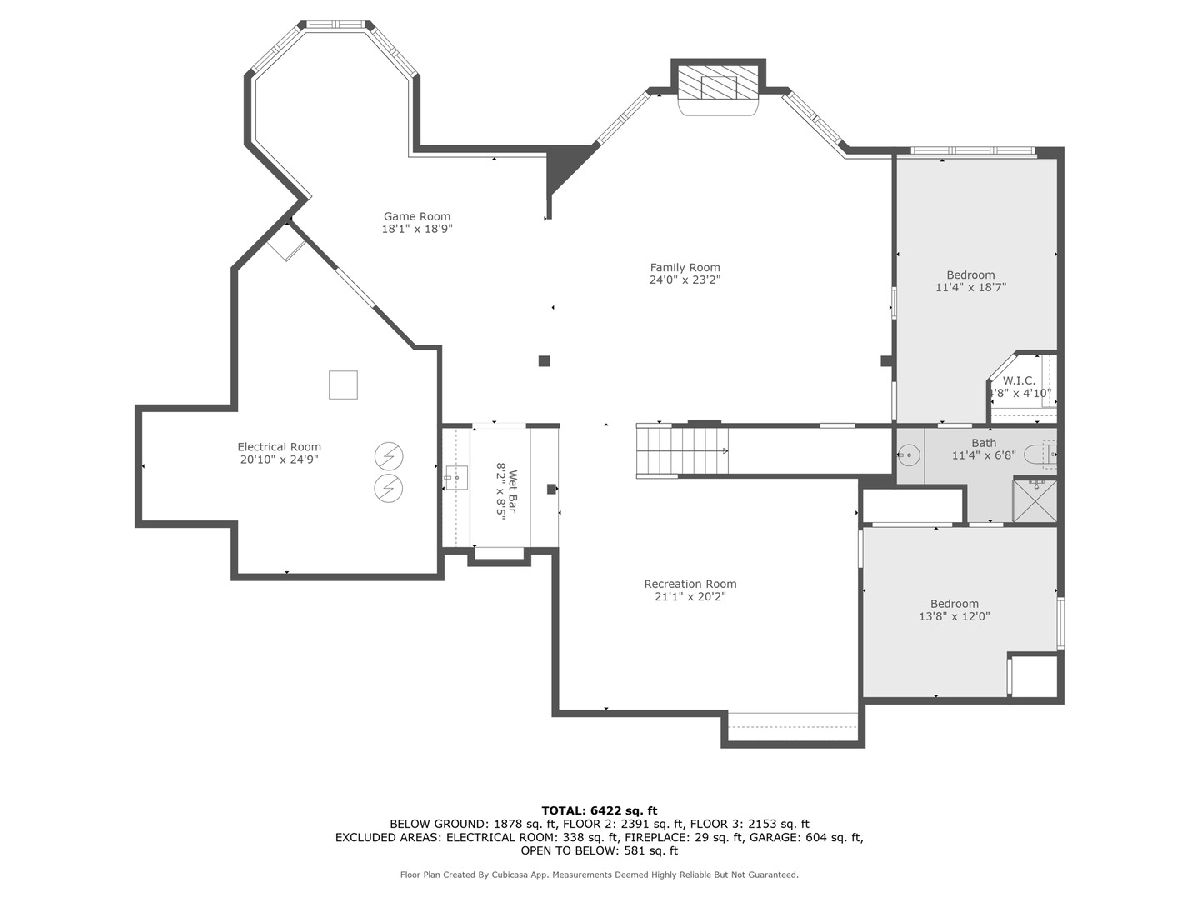
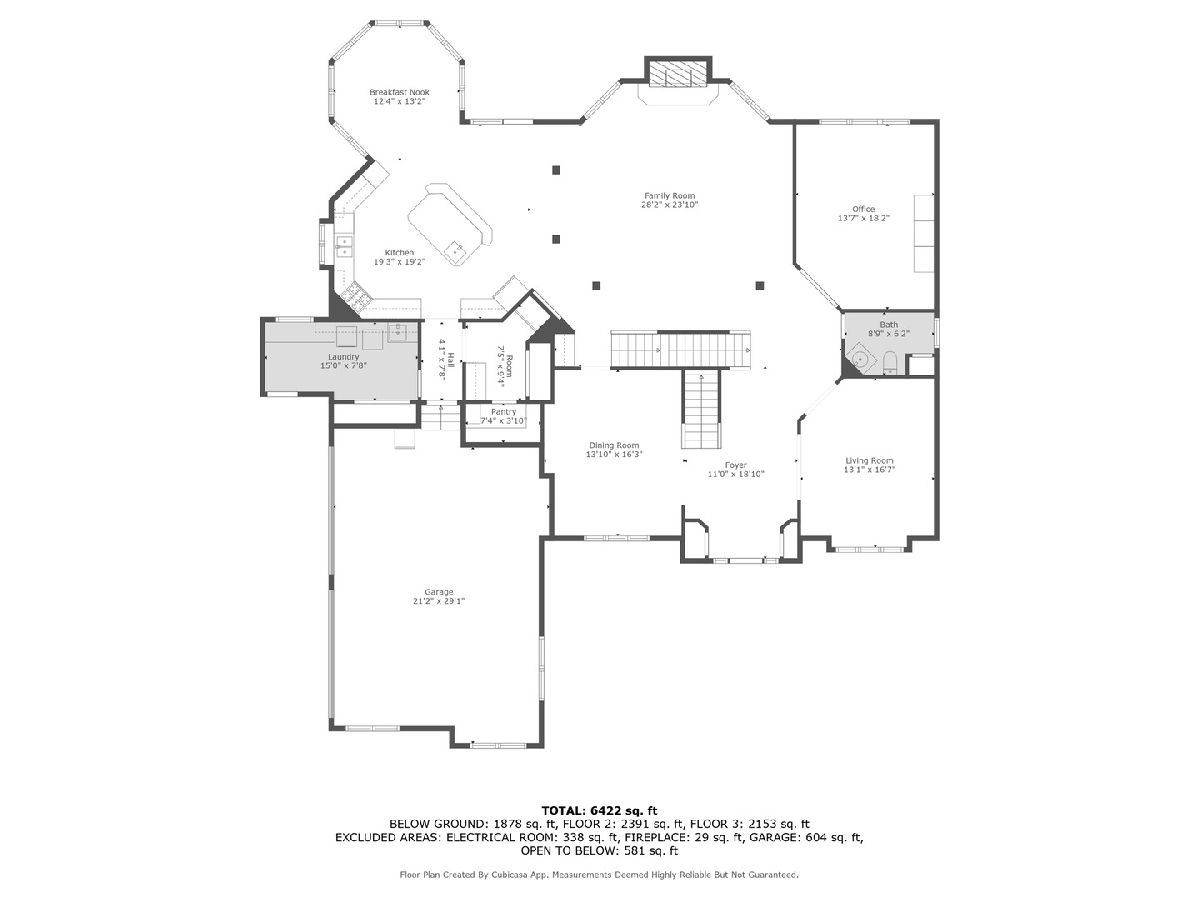
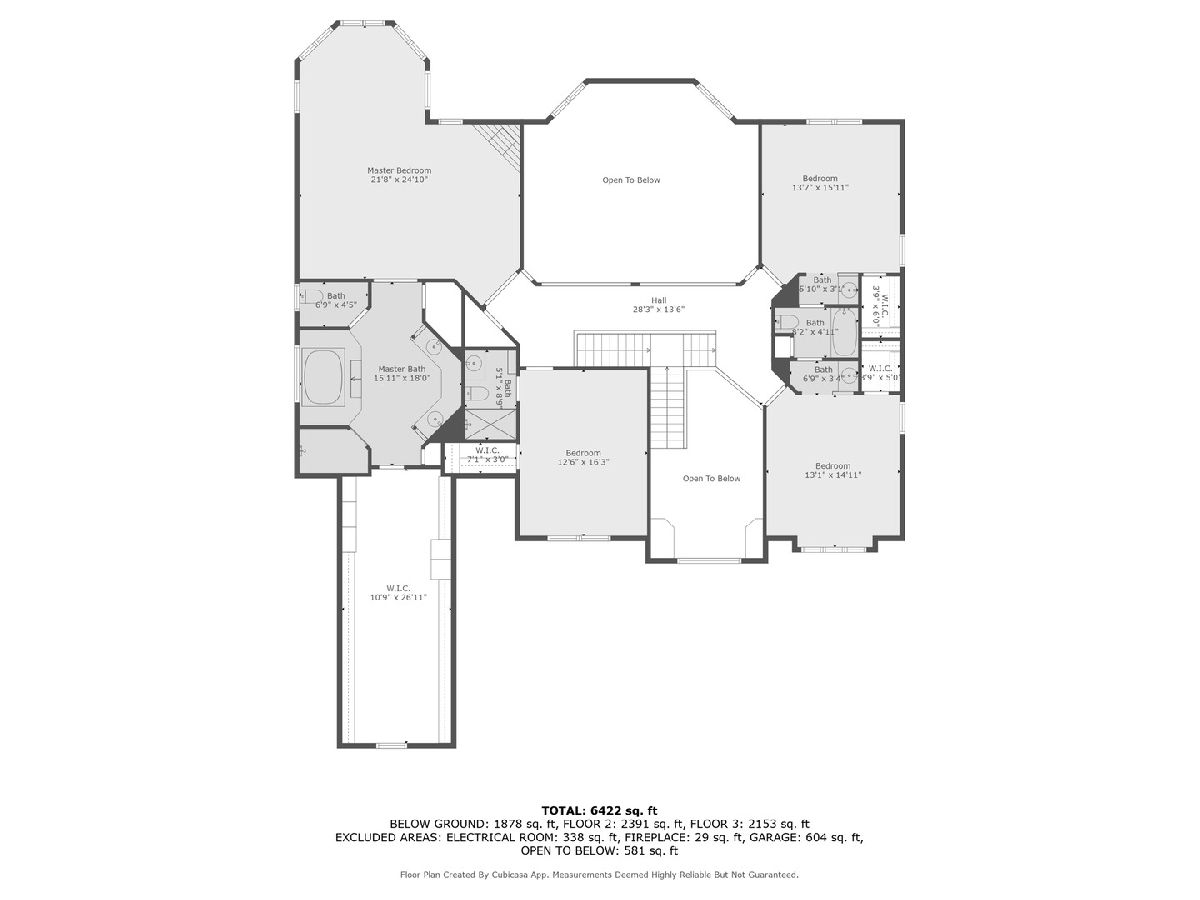
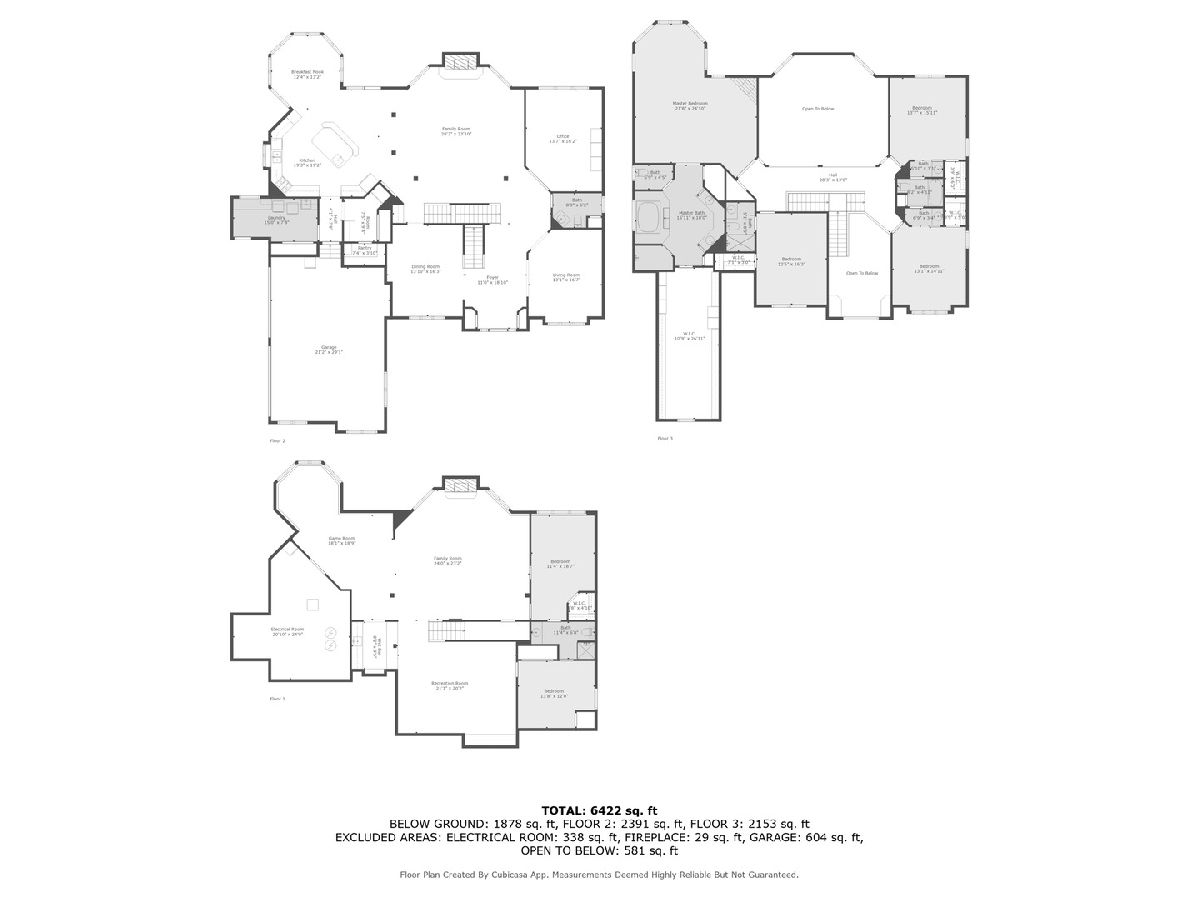
Room Specifics
Total Bedrooms: 6
Bedrooms Above Ground: 4
Bedrooms Below Ground: 2
Dimensions: —
Floor Type: —
Dimensions: —
Floor Type: —
Dimensions: —
Floor Type: —
Dimensions: —
Floor Type: —
Dimensions: —
Floor Type: —
Full Bathrooms: 5
Bathroom Amenities: Whirlpool,Separate Shower,Double Sink,Full Body Spray Shower,Soaking Tub
Bathroom in Basement: 1
Rooms: —
Basement Description: —
Other Specifics
| 3 | |
| — | |
| — | |
| — | |
| — | |
| 18730 | |
| Full | |
| — | |
| — | |
| — | |
| Not in DB | |
| — | |
| — | |
| — | |
| — |
Tax History
| Year | Property Taxes |
|---|---|
| 2025 | $20,863 |
Contact Agent
Nearby Similar Homes
Nearby Sold Comparables
Contact Agent
Listing Provided By
@properties Christie's International Real Estate









