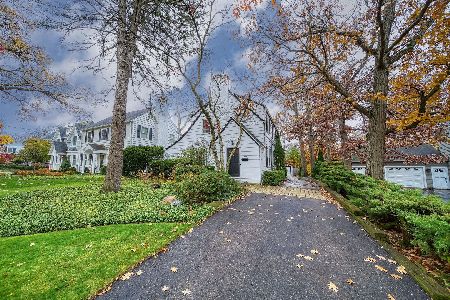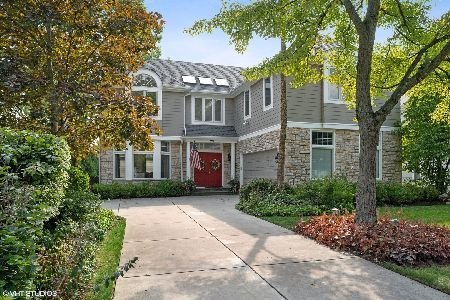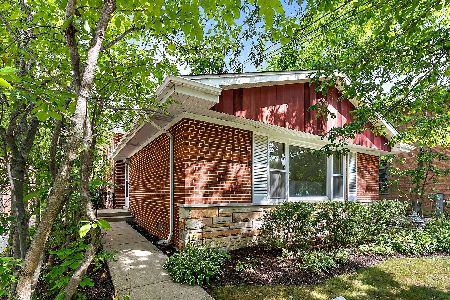472 Woodlawn Avenue, Glencoe, Illinois 60022
$1,280,000
|
Sold
|
|
| Status: | Closed |
| Sqft: | 4,200 |
| Cost/Sqft: | $309 |
| Beds: | 4 |
| Baths: | 5 |
| Year Built: | 2018 |
| Property Taxes: | $0 |
| Days On Market: | 2535 |
| Lot Size: | 0,16 |
Description
Opportunity knocks with this builder closeout. Modern meets classic design in this custom home feat. 5 beds & 4.5 baths on of the Glencoe's most desirable streets. Expect to be impressed by the welcoming foyer flanked by formal dining room to the left & living room to the right. The layout is smart, designed for the family of today with large, open concept space. Bring the outside in with the 10-ft ceilings & oversized windows flooding the home with natural light. The kitchen is a timeless space created with your inner chef in mind including professional-grade appliances, gorgeous white cabinetry, & complimentary stone counters. As you make your way to the upper level you'll note the well thought out footprint starting with an impressive master suite & spa-like bath. 2 generous sized beds connected by a classic jack & jill bath & a 4th en-suite bedroom that is sure to impress any guest. The lower level is a huge great/family room including a beautiful wet bar, 5th bedroom & bath.
Property Specifics
| Single Family | |
| — | |
| Traditional | |
| 2018 | |
| Full | |
| — | |
| No | |
| 0.16 |
| Cook | |
| — | |
| 0 / Not Applicable | |
| None | |
| Lake Michigan,Public | |
| Public Sewer, Sewer-Storm | |
| 10266820 | |
| 05182070070000 |
Nearby Schools
| NAME: | DISTRICT: | DISTANCE: | |
|---|---|---|---|
|
Grade School
South Elementary School |
35 | — | |
|
Middle School
Central School |
35 | Not in DB | |
|
High School
New Trier Twp H.s. Northfield/wi |
203 | Not in DB | |
Property History
| DATE: | EVENT: | PRICE: | SOURCE: |
|---|---|---|---|
| 30 Apr, 2019 | Sold | $1,280,000 | MRED MLS |
| 18 Mar, 2019 | Under contract | $1,299,000 | MRED MLS |
| 7 Feb, 2019 | Listed for sale | $1,299,000 | MRED MLS |
Room Specifics
Total Bedrooms: 5
Bedrooms Above Ground: 4
Bedrooms Below Ground: 1
Dimensions: —
Floor Type: Hardwood
Dimensions: —
Floor Type: Hardwood
Dimensions: —
Floor Type: Hardwood
Dimensions: —
Floor Type: —
Full Bathrooms: 5
Bathroom Amenities: Separate Shower,Double Sink,Soaking Tub
Bathroom in Basement: 1
Rooms: Bedroom 5,Breakfast Room,Recreation Room,Mud Room,Utility Room-Lower Level,Storage,Pantry,Walk In Closet,Foyer
Basement Description: Finished
Other Specifics
| 2.5 | |
| Concrete Perimeter | |
| Asphalt | |
| Deck | |
| Landscaped | |
| 50X140 | |
| — | |
| Full | |
| Vaulted/Cathedral Ceilings, Bar-Wet, Hardwood Floors, Heated Floors, Second Floor Laundry | |
| Microwave, Dishwasher, High End Refrigerator, Bar Fridge, Disposal, Stainless Steel Appliance(s), Wine Refrigerator, Cooktop, Built-In Oven, Range Hood | |
| Not in DB | |
| — | |
| — | |
| — | |
| — |
Tax History
| Year | Property Taxes |
|---|
Contact Agent
Nearby Similar Homes
Nearby Sold Comparables
Contact Agent
Listing Provided By
Compass













