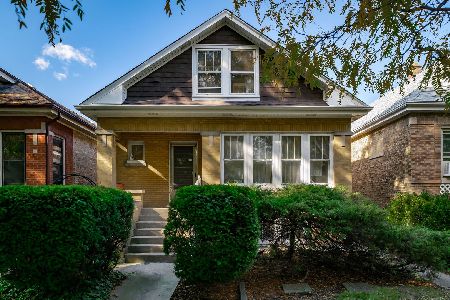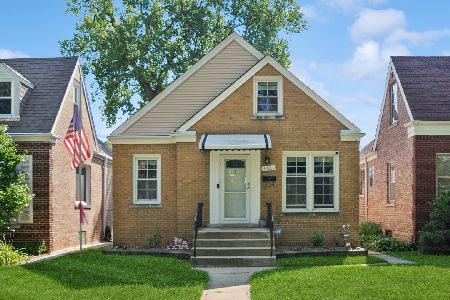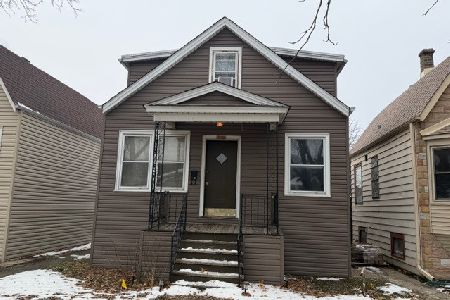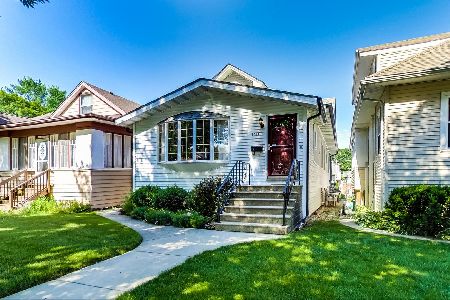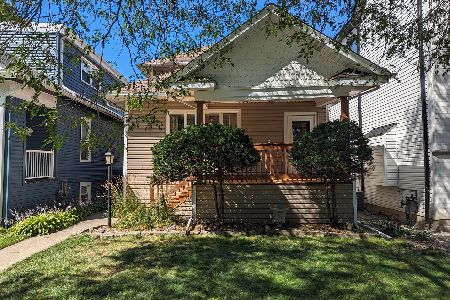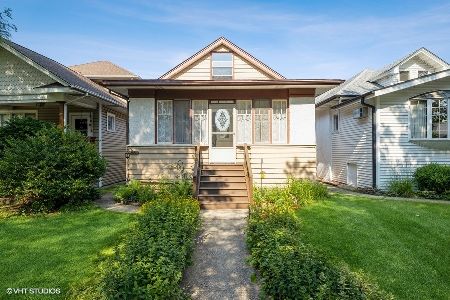4720 Leamington Avenue, Portage Park, Chicago, Illinois 60630
$332,000
|
Sold
|
|
| Status: | Closed |
| Sqft: | 1,562 |
| Cost/Sqft: | $218 |
| Beds: | 3 |
| Baths: | 3 |
| Year Built: | 1914 |
| Property Taxes: | $4,822 |
| Days On Market: | 2779 |
| Lot Size: | 0,00 |
Description
View our Virtual 3D Tour! This tastefully updated bungalow has so much to offer. From the artist designed front railings to the perennial garden in the back, you will want to call this home! There are newly refinished hardwood floors and entire home has been freshly painted. The lower level was completely redone with flood control, full bath, bedroom, family and laundry room. The main floor has a sunny living room, a formal dining room, bedroom, office, updated bath, and maple cabinet kitchen w/ granite counters & pantry. The spacious 2nd floor master bedroom has skylight, new carpet, full bath, and 4th possible bedrm or dressing area. Great flexible space thru-out this good size home! Enjoy the outdoors on the large deck w/ awning and overlooks the lovely rear yard--perfect for those warm summer days. 2 car garage. Updated mechanicals, newer siding &on demand hot water heater. Blocks to Jefferson Park Station/Blue Line/Expressway. Beaubien School District Too! Don't miss out!
Property Specifics
| Single Family | |
| — | |
| — | |
| 1914 | |
| Full,Walkout | |
| — | |
| No | |
| — |
| Cook | |
| — | |
| 0 / Not Applicable | |
| None | |
| Lake Michigan,Public | |
| Public Sewer | |
| 09949136 | |
| 13162000260000 |
Nearby Schools
| NAME: | DISTRICT: | DISTANCE: | |
|---|---|---|---|
|
Grade School
Beaubien Elementary School |
299 | — | |
|
High School
Taft High School |
299 | Not in DB | |
Property History
| DATE: | EVENT: | PRICE: | SOURCE: |
|---|---|---|---|
| 27 Jun, 2018 | Sold | $332,000 | MRED MLS |
| 20 May, 2018 | Under contract | $339,900 | MRED MLS |
| 14 May, 2018 | Listed for sale | $339,900 | MRED MLS |
Room Specifics
Total Bedrooms: 3
Bedrooms Above Ground: 3
Bedrooms Below Ground: 0
Dimensions: —
Floor Type: Hardwood
Dimensions: —
Floor Type: Ceramic Tile
Full Bathrooms: 3
Bathroom Amenities: —
Bathroom in Basement: 1
Rooms: Office,Other Room
Basement Description: Finished,Exterior Access
Other Specifics
| 2 | |
| — | |
| — | |
| — | |
| — | |
| 30 X 125 | |
| — | |
| Full | |
| Hardwood Floors, First Floor Bedroom | |
| Range, Dishwasher, Refrigerator | |
| Not in DB | |
| — | |
| — | |
| — | |
| — |
Tax History
| Year | Property Taxes |
|---|---|
| 2018 | $4,822 |
Contact Agent
Nearby Similar Homes
Nearby Sold Comparables
Contact Agent
Listing Provided By
Dream Town Realty

