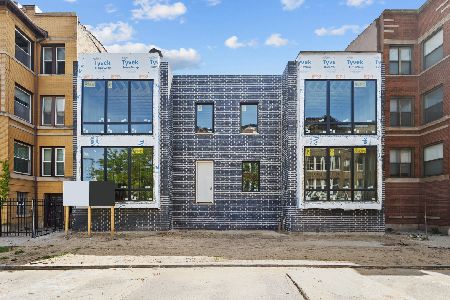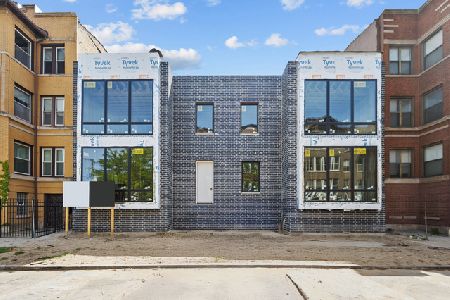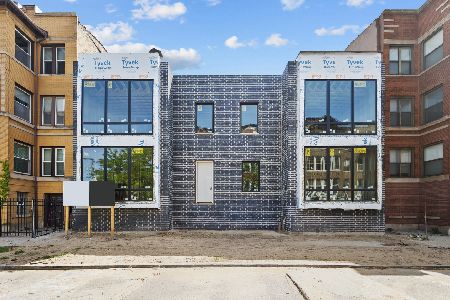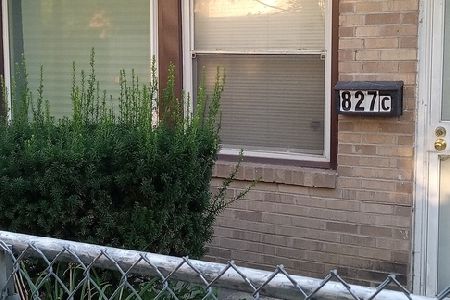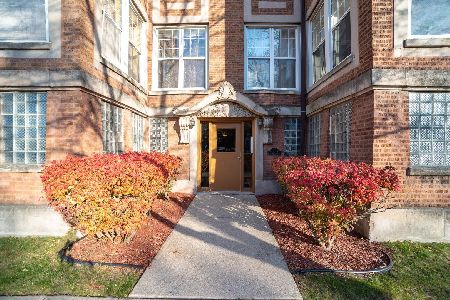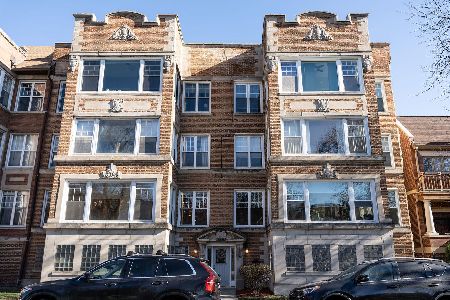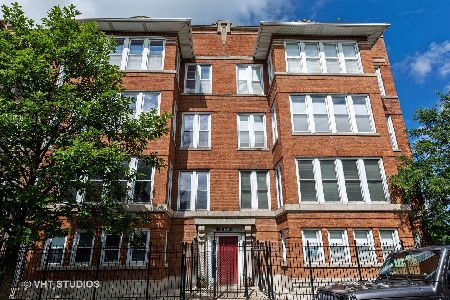4721 Drexel Boulevard, Kenwood, Chicago, Illinois 60615
$362,000
|
Sold
|
|
| Status: | Closed |
| Sqft: | 2,364 |
| Cost/Sqft: | $152 |
| Beds: | 3 |
| Baths: | 2 |
| Year Built: | — |
| Property Taxes: | $4,653 |
| Days On Market: | 1673 |
| Lot Size: | 0,00 |
Description
Over 2200 square feet of sun drenched, open concept living space on the parkway awaits! Situated along tree-lined and newly landscaped Drexel Blvd in the Hyde Park-Kenwood Historic District, this extra wide home boasts a NEW Trane furnace with whole house humidifier, NEW 75 gallon water heater, NEW Central Air, NEW Full Size side by side washer and dryer, custom built bar/ buffet in the dining room with built in wine fridge, 4 season sun room overlooking the park, custom window treatments (with blackouts in the master), custom built walk in closets, and marble spa master bath with radiant heated floors, standalone steam shower with body spray, deep soaker jetted tub, and dual vanity. The second bath with Jack and Jill doors provides yet another en-suite bedroom. The third bedroom has an eastern exposure for great light and is currently being used as an office. It could easily accommodate a queen bed and furniture with room to spare. Huge eat in kitchen has newer stainless appliances, stand alone freezer, granite counters and breakfast island. Refinished hardwood floors throughout. The residence includes a large balcony, very generous separate storage room, assigned private parking space, and is in top performing Kenwood Academy and Reavis Elementary School Districts. Close to University of Chicago, Lake Michigan, Kenwood Academy, Museum of Science and Industry, shopping, dining, and public transportation. Easy access to both Lake Shore Dr and the Kennedy. Check out the 3D tour and floorplans. First showings 2/27 by appointment only.
Property Specifics
| Condos/Townhomes | |
| 3 | |
| — | |
| — | |
| None | |
| — | |
| No | |
| — |
| Cook | |
| — | |
| 330 / Monthly | |
| Water,Insurance,Scavenger,Snow Removal | |
| Public | |
| Public Sewer | |
| 11003547 | |
| 20111010271004 |
Nearby Schools
| NAME: | DISTRICT: | DISTANCE: | |
|---|---|---|---|
|
Grade School
Reavis Elementary School Math & |
299 | — | |
|
Middle School
Reavis Elementary School Math & |
299 | Not in DB | |
|
High School
Kenwood Academy High School |
299 | Not in DB | |
Property History
| DATE: | EVENT: | PRICE: | SOURCE: |
|---|---|---|---|
| 17 May, 2018 | Sold | $319,500 | MRED MLS |
| 12 Mar, 2018 | Under contract | $319,500 | MRED MLS |
| — | Last price change | $329,500 | MRED MLS |
| 13 Nov, 2017 | Listed for sale | $329,500 | MRED MLS |
| 12 May, 2021 | Sold | $362,000 | MRED MLS |
| 8 Mar, 2021 | Under contract | $359,000 | MRED MLS |
| 25 Feb, 2021 | Listed for sale | $359,000 | MRED MLS |
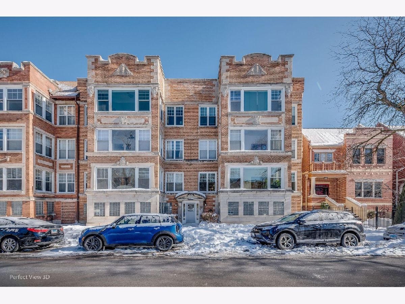
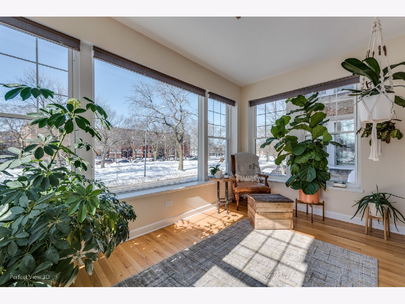
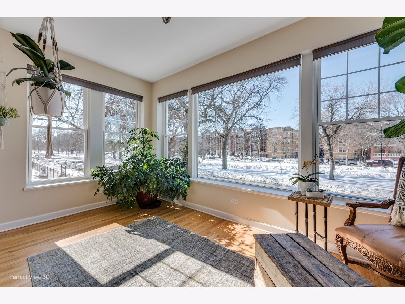
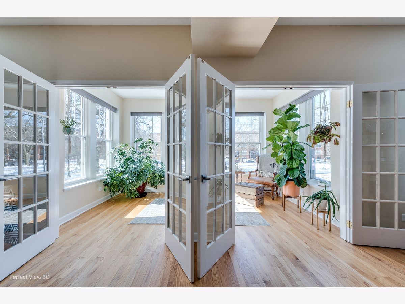
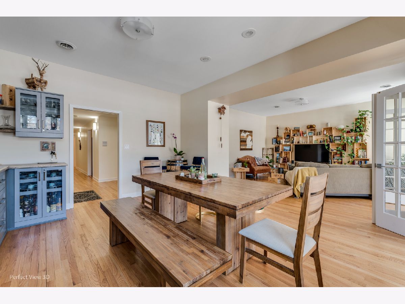
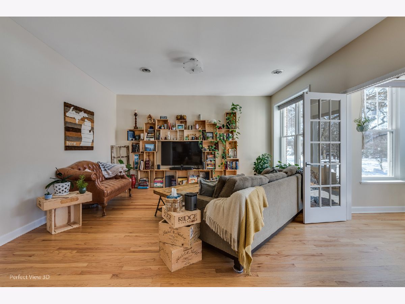
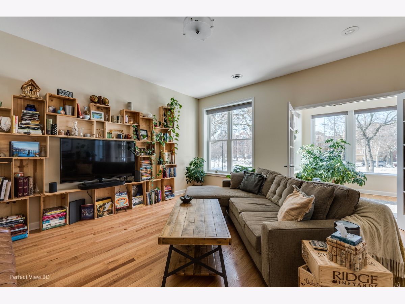
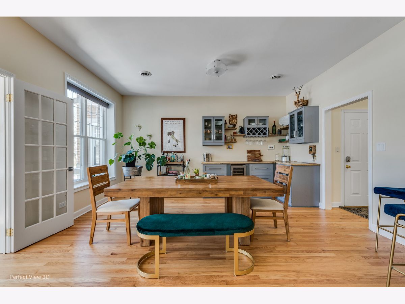
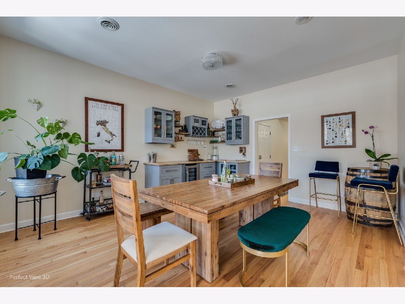
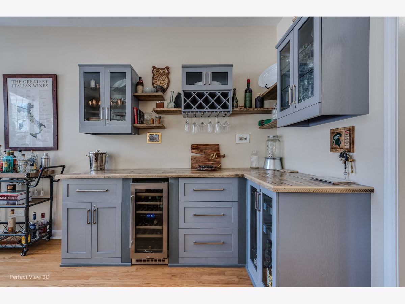
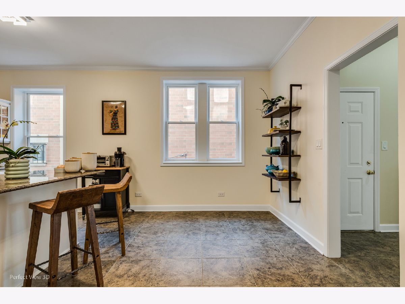
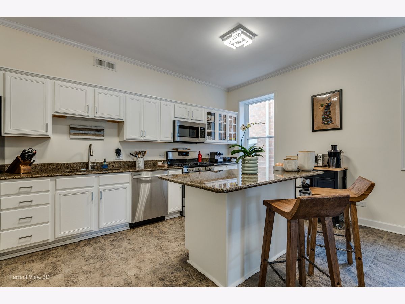
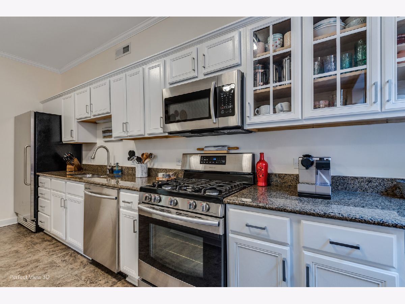
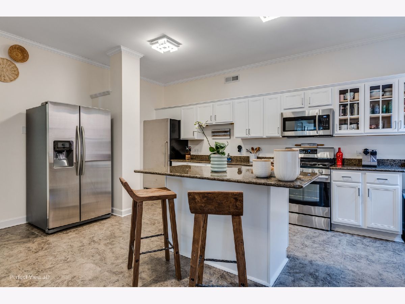
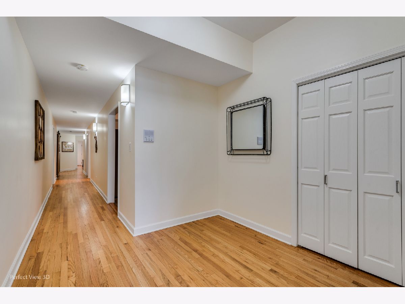
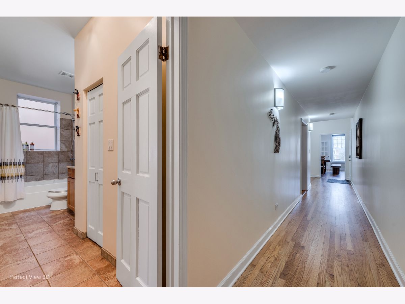
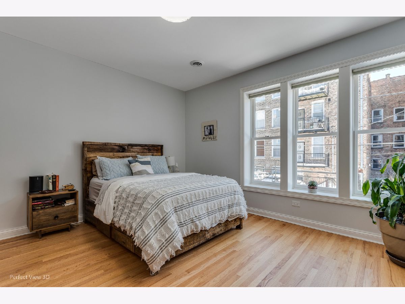
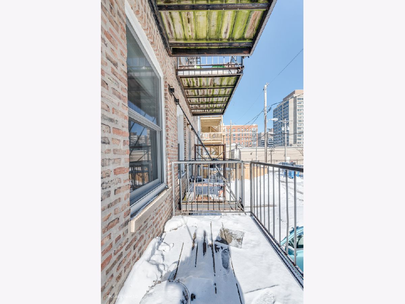
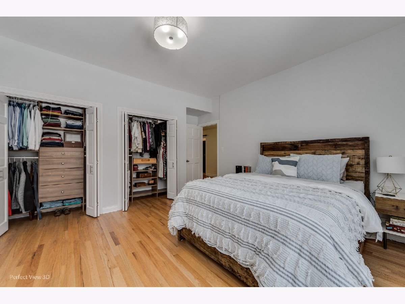
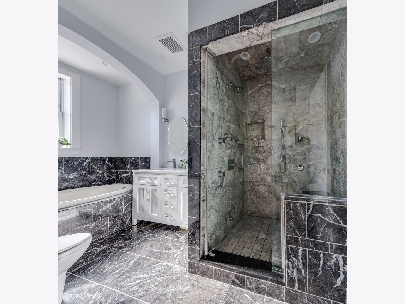
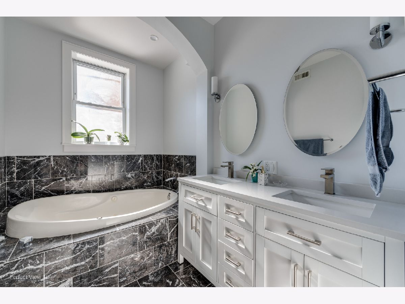
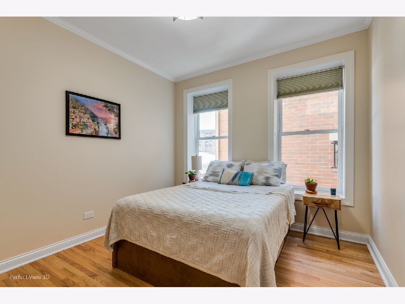
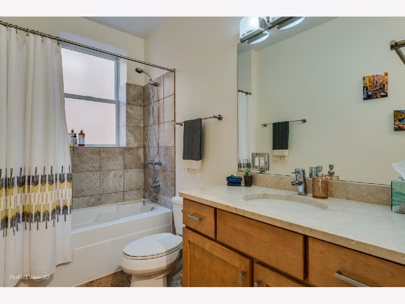
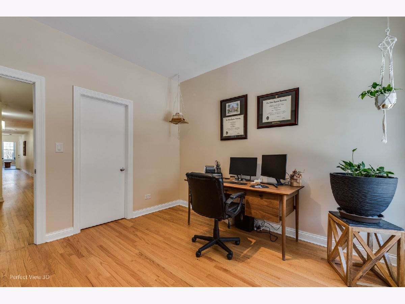
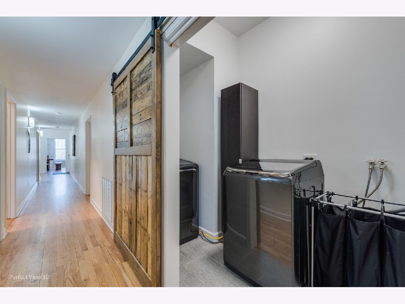
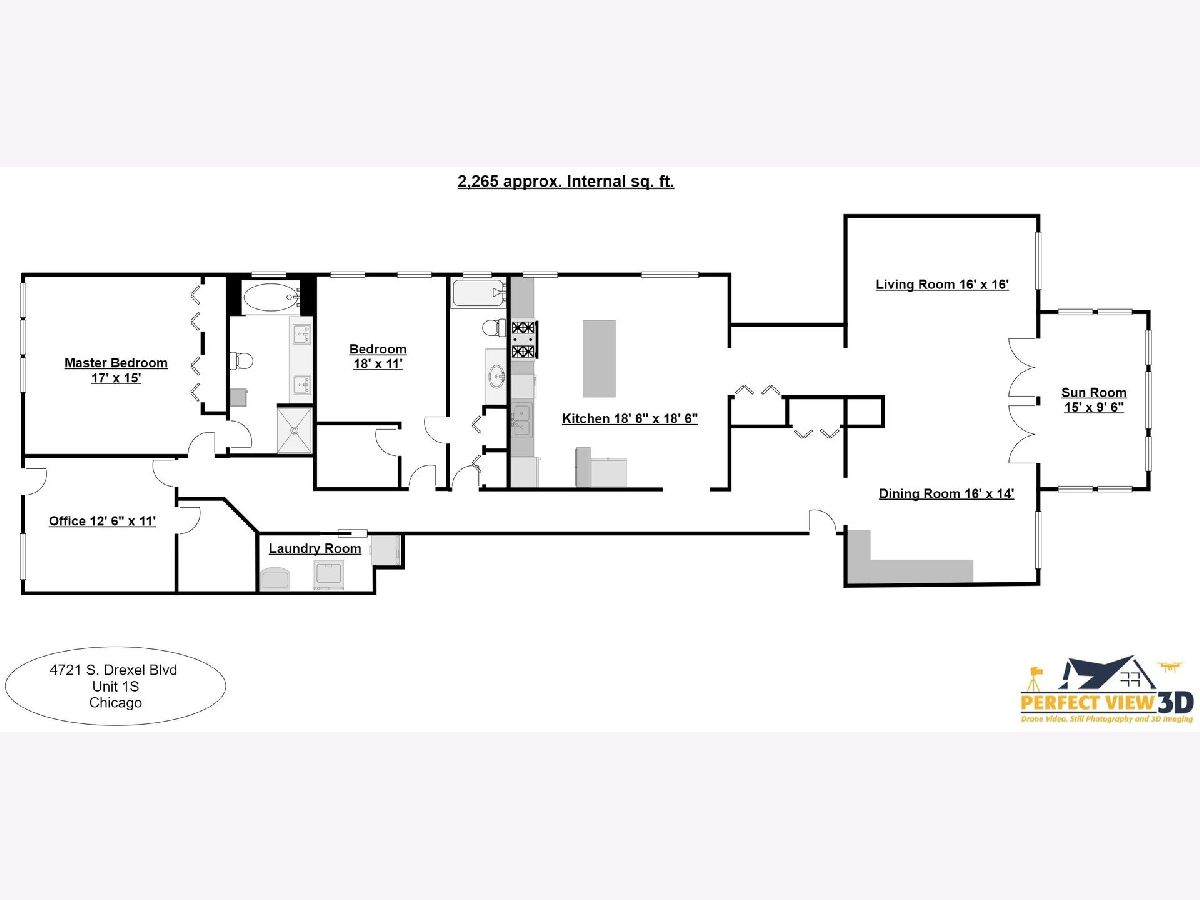
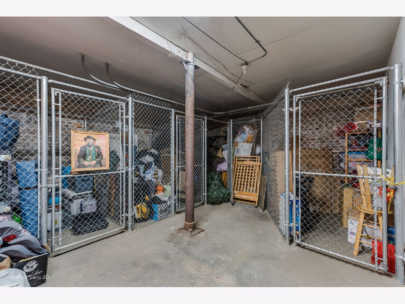
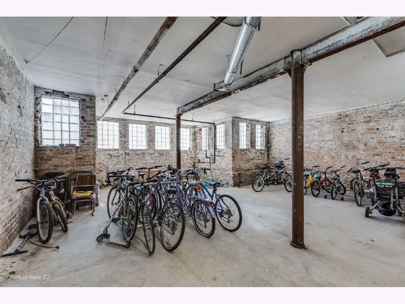
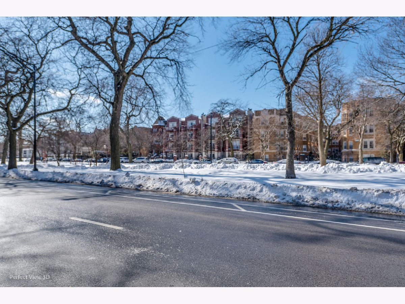
Room Specifics
Total Bedrooms: 3
Bedrooms Above Ground: 3
Bedrooms Below Ground: 0
Dimensions: —
Floor Type: Hardwood
Dimensions: —
Floor Type: Hardwood
Full Bathrooms: 2
Bathroom Amenities: Whirlpool,Separate Shower,Steam Shower,Double Sink,Full Body Spray Shower
Bathroom in Basement: 0
Rooms: Sun Room,Mud Room,Utility Room-1st Floor,Walk In Closet,Deck
Basement Description: None
Other Specifics
| — | |
| — | |
| Asphalt | |
| Balcony | |
| — | |
| COMMON | |
| — | |
| Full | |
| Bar-Dry, Hardwood Floors, Heated Floors, Laundry Hook-Up in Unit, Storage, Built-in Features, Walk-In Closet(s), Open Floorplan, Drapes/Blinds, Granite Counters, Separate Dining Room | |
| Range, Dishwasher, Refrigerator, Washer, Dryer | |
| Not in DB | |
| — | |
| — | |
| Bike Room/Bike Trails, Storage, Security Door Lock(s), Public Bus, Private Laundry Hkup | |
| — |
Tax History
| Year | Property Taxes |
|---|---|
| 2018 | $2,002 |
| 2021 | $4,653 |
Contact Agent
Nearby Similar Homes
Nearby Sold Comparables
Contact Agent
Listing Provided By
Century 21 Affiliated

