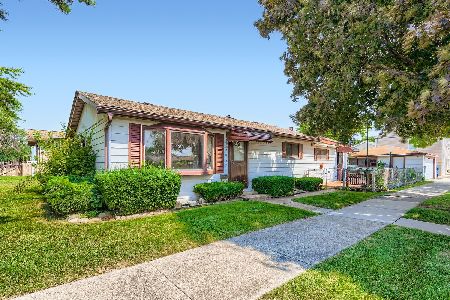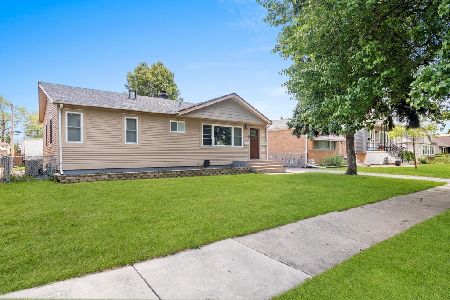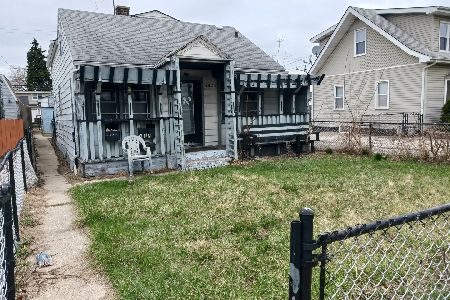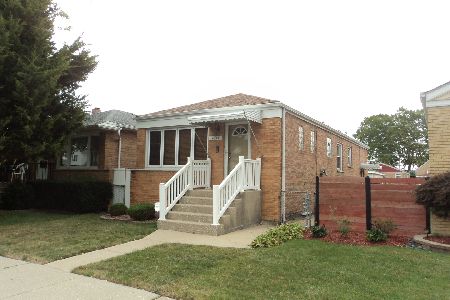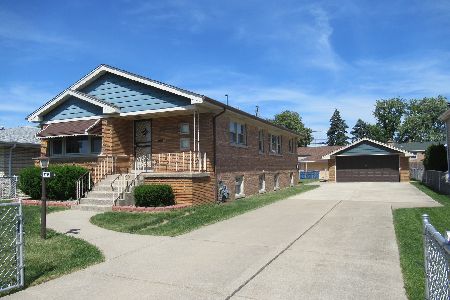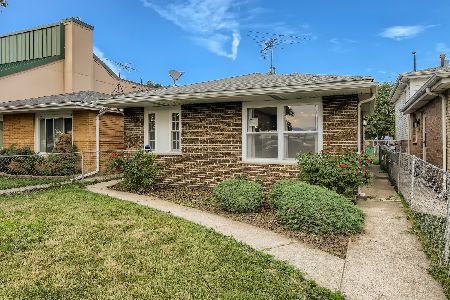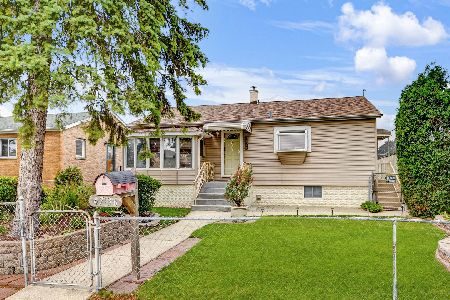4721 Long Avenue, Garfield Ridge, Chicago, Illinois 60638
$305,900
|
Sold
|
|
| Status: | Closed |
| Sqft: | 1,104 |
| Cost/Sqft: | $285 |
| Beds: | 3 |
| Baths: | 2 |
| Year Built: | 1971 |
| Property Taxes: | $3,737 |
| Days On Market: | 445 |
| Lot Size: | 0,09 |
Description
Exceptionally maintained 3bed/2bth brick home in HIGHLY-COVETED Central Stickney Township! So many features including a large open living room that flows seamlessly into the dining room and kitchen, creating the perfect space for entertaining. The kitchen boasts ample cabinetry and granite countertops with newer white appliances. Upstairs you'll find three spacious bedrooms, including a primary suite with dual closets and a full bathroom. The lower level has been completely refinished and includes a full-finished bathroom along with open space for an additional family room, workout room, bedroom, or storage space. Laundry room on lower level has newer washer & dryer, additional storage, and access to the backyard and garage. Relax outside on the patio in the fully fenced front and back yards. A detached 2-car garage adds extra convenience and storage. Newer roof (2015), furnace & A/C (2014), hot water heater (2015). Property is steps away from the Central Stickney Park District which offers tennis, basketball, playgrounds, workout room, and a community room for events or parties. Township offers excellent schools, parks, volunteer fire dept, and low, low taxes! Minutes to downtown Chicago, Midway Airport, and I-55 expressway! Home has been very well cared for and is completely move-in ready. Schedule your showing today!
Property Specifics
| Single Family | |
| — | |
| — | |
| 1971 | |
| — | |
| — | |
| No | |
| 0.09 |
| Cook | |
| — | |
| — / Not Applicable | |
| — | |
| — | |
| — | |
| 12136231 | |
| 19091040130000 |
Nearby Schools
| NAME: | DISTRICT: | DISTANCE: | |
|---|---|---|---|
|
High School
Reavis High School |
220 | Not in DB | |
Property History
| DATE: | EVENT: | PRICE: | SOURCE: |
|---|---|---|---|
| 20 Sep, 2024 | Sold | $305,900 | MRED MLS |
| 18 Aug, 2024 | Under contract | $315,000 | MRED MLS |
| 15 Aug, 2024 | Listed for sale | $315,000 | MRED MLS |
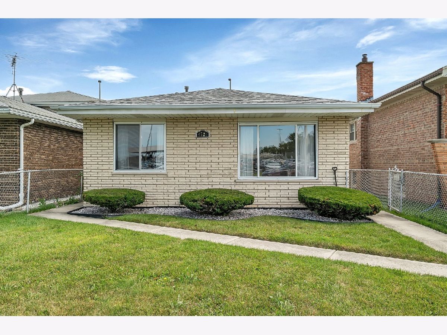
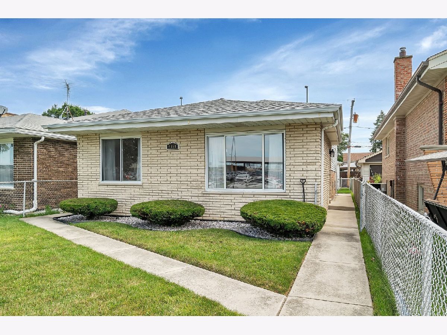
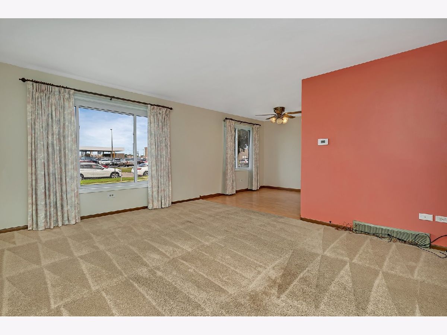
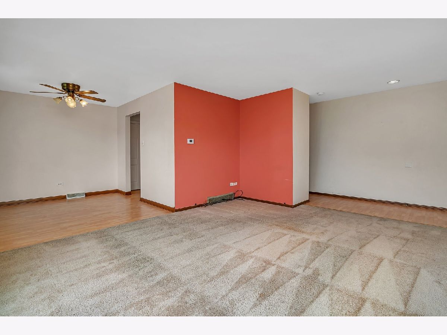
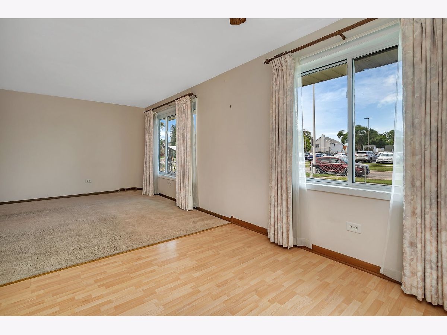
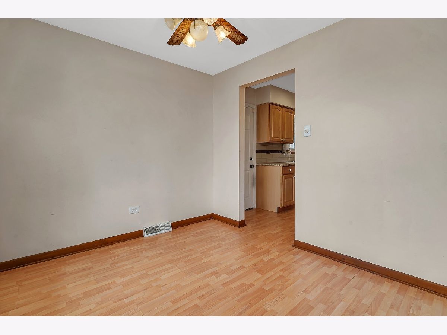
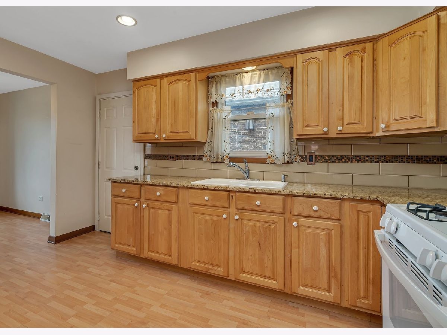
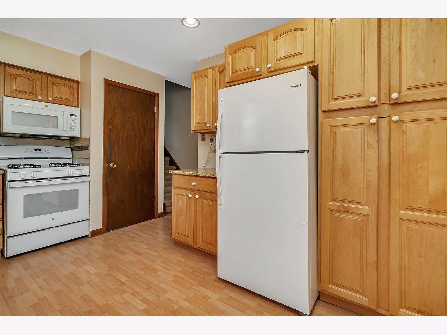
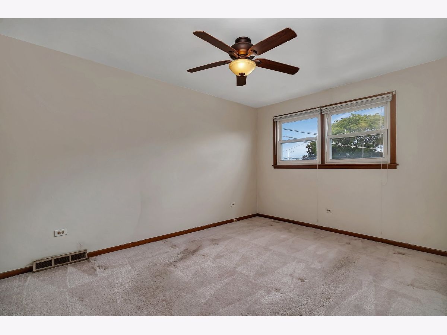
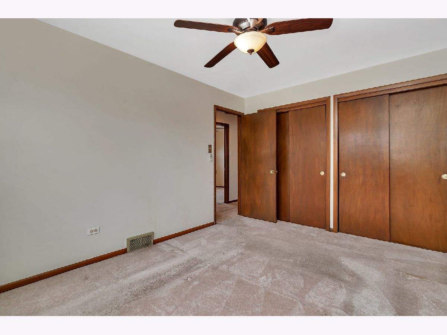
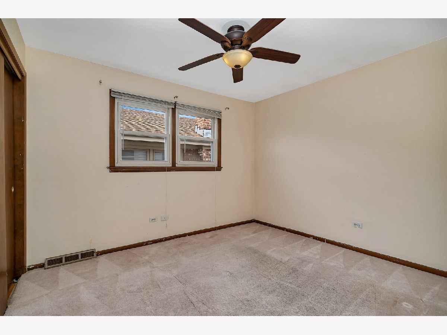
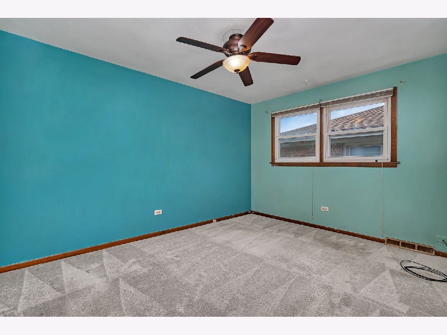
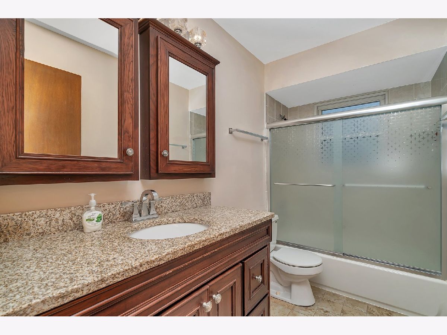
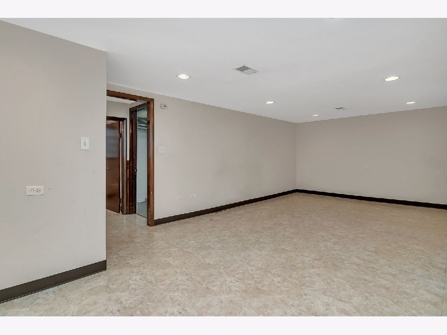
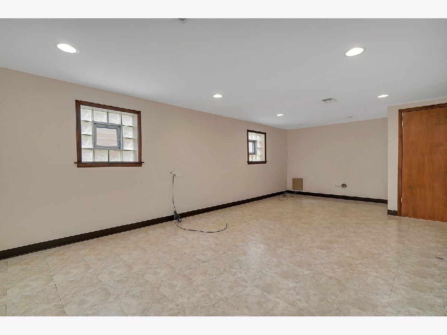
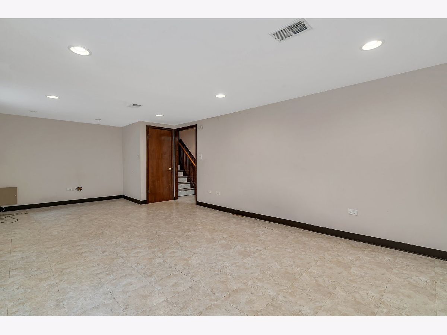
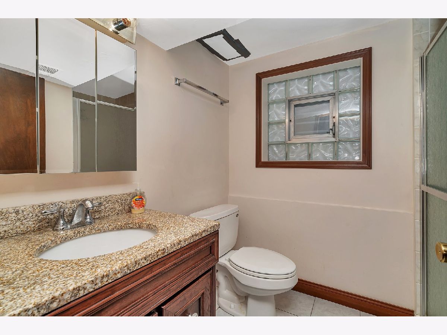
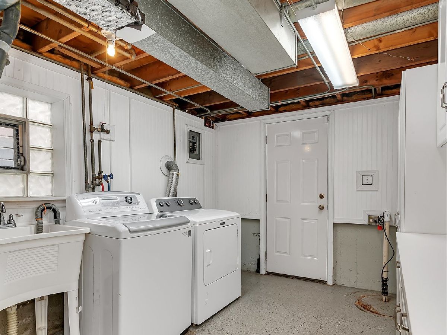
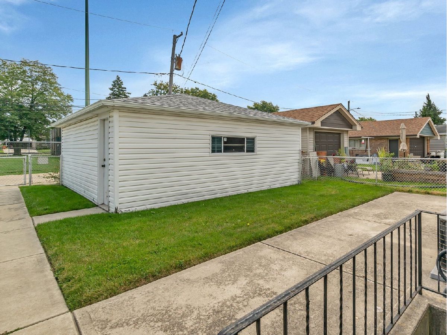
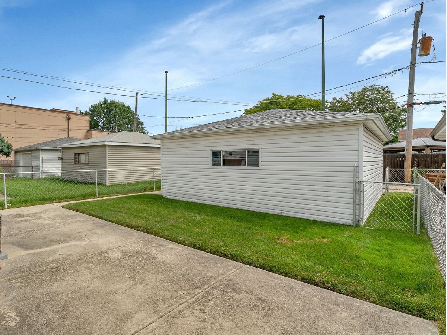
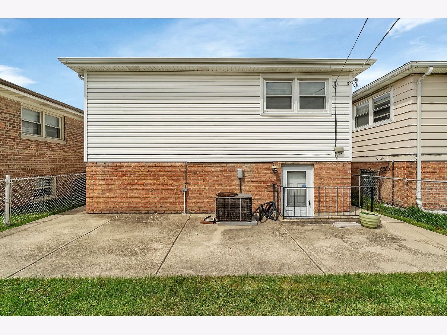
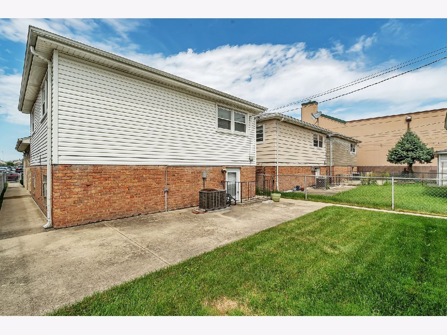
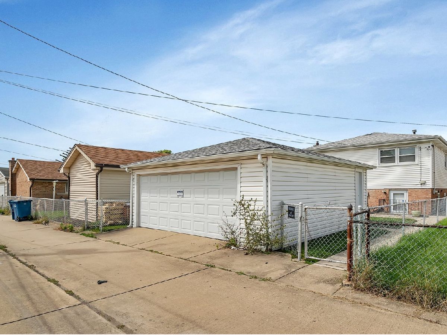
Room Specifics
Total Bedrooms: 3
Bedrooms Above Ground: 3
Bedrooms Below Ground: 0
Dimensions: —
Floor Type: —
Dimensions: —
Floor Type: —
Full Bathrooms: 2
Bathroom Amenities: —
Bathroom in Basement: 1
Rooms: —
Basement Description: —
Other Specifics
| 2 | |
| — | |
| — | |
| — | |
| — | |
| 29.9 X 125.7 | |
| — | |
| — | |
| — | |
| — | |
| Not in DB | |
| — | |
| — | |
| — | |
| — |
Tax History
| Year | Property Taxes |
|---|---|
| 2024 | $3,737 |
Contact Agent
Nearby Similar Homes
Nearby Sold Comparables
Contact Agent
Listing Provided By
Crosstown Realtors, Inc.


