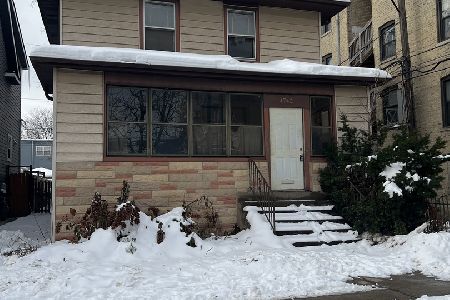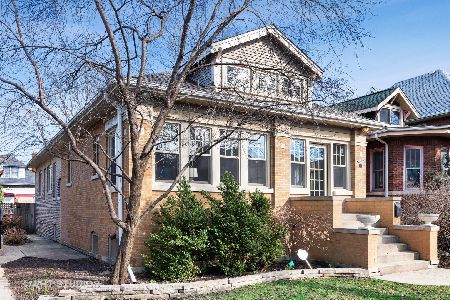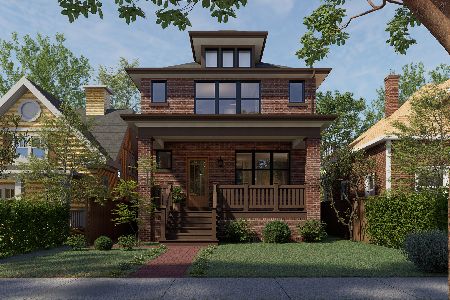4721 Sacramento Avenue, Albany Park, Chicago, Illinois 60625
$710,000
|
Sold
|
|
| Status: | Closed |
| Sqft: | 2,873 |
| Cost/Sqft: | $252 |
| Beds: | 4 |
| Baths: | 3 |
| Year Built: | 1909 |
| Property Taxes: | $10,247 |
| Days On Market: | 2427 |
| Lot Size: | 0,09 |
Description
Beautifully maintained & updated red brick 4-Square on an oversized lot in Ravenswood Manor & WATERS school district. This move in ready three story 4 BR 2 1/2 BA home awaits your arrival. Walk into a bright enclosed porch that leads to a beautiful foyer area that takes you into a spacious living area w/ separate DR, kitchen, sunroom & powder room on the 1st floor w/ all HWD floors. 3 bedrooms & 1 full bath on the 2nd level. Newly added top floor master suite w/ brand new bathroom, dressing area w/ organized closet. Newly updated kitchen features SS appl & quartz counters & white cabinets. Large closets w/ ample storage space. Remodeled mud room. Sunroom overlooks private fenced in backyard. Deck off back of home. Newer Roof ('14), Added 2nd floor duct work & installed all new dual-zone high-efficiency furnaces/AC's, copper plumbing, thermo-pane windows throughout, 2 car garage. Great curb appeal! Excellent opportunity to own a home in one of Chicago's premier neighborhoods!
Property Specifics
| Single Family | |
| — | |
| American 4-Sq. | |
| 1909 | |
| Full | |
| — | |
| No | |
| 0.09 |
| Cook | |
| — | |
| 0 / Not Applicable | |
| None | |
| Lake Michigan | |
| Public Sewer | |
| 10405635 | |
| 13131040110000 |
Nearby Schools
| NAME: | DISTRICT: | DISTANCE: | |
|---|---|---|---|
|
Grade School
Waters Elementary School |
299 | — | |
|
Middle School
Waters Elementary School |
299 | Not in DB | |
Property History
| DATE: | EVENT: | PRICE: | SOURCE: |
|---|---|---|---|
| 29 Jul, 2019 | Sold | $710,000 | MRED MLS |
| 2 Jul, 2019 | Under contract | $725,000 | MRED MLS |
| 5 Jun, 2019 | Listed for sale | $725,000 | MRED MLS |
Room Specifics
Total Bedrooms: 4
Bedrooms Above Ground: 4
Bedrooms Below Ground: 0
Dimensions: —
Floor Type: Carpet
Dimensions: —
Floor Type: Hardwood
Dimensions: —
Floor Type: Hardwood
Full Bathrooms: 3
Bathroom Amenities: —
Bathroom in Basement: 0
Rooms: Heated Sun Room,Mud Room,Enclosed Porch,Deck,Recreation Room,Walk In Closet,Utility Room-Lower Level
Basement Description: Unfinished
Other Specifics
| 2 | |
| Concrete Perimeter | |
| — | |
| Deck | |
| Fenced Yard | |
| 30 X 125 | |
| Finished | |
| Full | |
| Hardwood Floors, Walk-In Closet(s) | |
| Range, Microwave, Dishwasher, Refrigerator, Washer, Dryer, Stainless Steel Appliance(s) | |
| Not in DB | |
| Sidewalks, Street Lights, Street Paved | |
| — | |
| — | |
| — |
Tax History
| Year | Property Taxes |
|---|---|
| 2019 | $10,247 |
Contact Agent
Nearby Sold Comparables
Contact Agent
Listing Provided By
Berkshire Hathaway HomeServices KoenigRubloff






