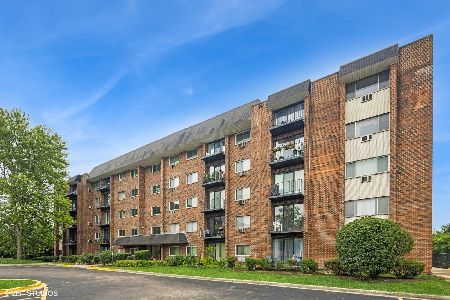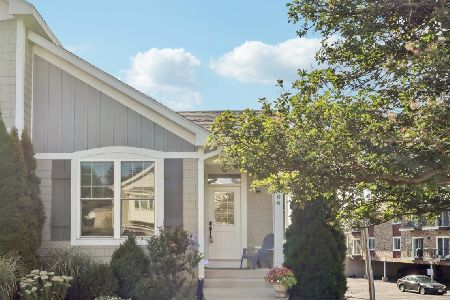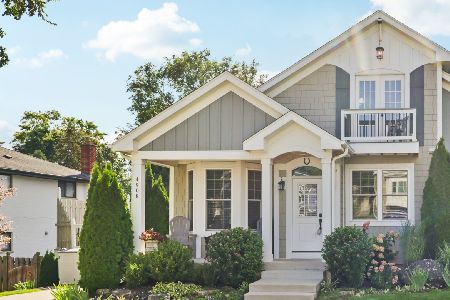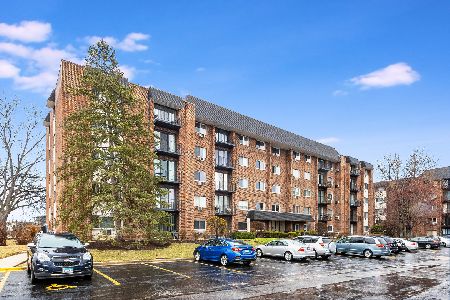4721 St Joseph Creek Road, Lisle, Illinois 60532
$135,000
|
Sold
|
|
| Status: | Closed |
| Sqft: | 1,181 |
| Cost/Sqft: | $117 |
| Beds: | 2 |
| Baths: | 2 |
| Year Built: | 1981 |
| Property Taxes: | $1,872 |
| Days On Market: | 2609 |
| Lot Size: | 0,00 |
Description
SPACIOUS 2nd FLOOR END UNIT with BALCONY in a secure elevator building. This condo has a bright and open floor plan with a breakfast/serving bar from the kitchen overlooking the Living Room & Dinning Room. Kitchen has 42 inch Cherry Cabinets, including a floor to ceiling pantry cabinet and under cabinet lighting, plenty of counter space, Ceramic Tile Floor, Stainless Steel Appliances. There are matching cherry vanities with Granite tops in both baths and ceramic tile floors and tub surrounds. Upgraded carpet and pad throughout. Large rooms, plenty of closets, six panel doors, with brushed nickel lever handles and ceiling fans in both bedrooms. Large Colonial Baseboards, Chair Rail & Crown Molding along with new windows complete the upscale finishes in this condo. Condo is conveniently located within minutes of I-88 & I-355, walking distance to Metra Station and downtown Lisle. Short drive to Costco, Promenades Shopping Mall, Restaurants, etc. RENTALS are ALLOWED. Garage Available
Property Specifics
| Condos/Townhomes | |
| 5 | |
| — | |
| 1981 | |
| None | |
| CORNER TWO-BEDROOM | |
| No | |
| — |
| Du Page | |
| St Joseph Creek | |
| 459 / Monthly | |
| Heat,Water,Gas,Parking,Insurance,Clubhouse,Pool,Exterior Maintenance,Lawn Care,Scavenger,Snow Removal | |
| Lake Michigan,Public | |
| Public Sewer, Sewer-Storm | |
| 10024830 | |
| 0802318075 |
Nearby Schools
| NAME: | DISTRICT: | DISTANCE: | |
|---|---|---|---|
|
Grade School
Schiesher/tate Woods Elementary |
202 | — | |
|
Middle School
Lisle Junior High School |
202 | Not in DB | |
|
High School
Lisle High School |
202 | Not in DB | |
Property History
| DATE: | EVENT: | PRICE: | SOURCE: |
|---|---|---|---|
| 3 Oct, 2018 | Sold | $135,000 | MRED MLS |
| 22 Aug, 2018 | Under contract | $137,900 | MRED MLS |
| — | Last price change | $143,795 | MRED MLS |
| 20 Jul, 2018 | Listed for sale | $143,795 | MRED MLS |
Room Specifics
Total Bedrooms: 2
Bedrooms Above Ground: 2
Bedrooms Below Ground: 0
Dimensions: —
Floor Type: Carpet
Full Bathrooms: 2
Bathroom Amenities: —
Bathroom in Basement: —
Rooms: No additional rooms
Basement Description: None
Other Specifics
| — | |
| Concrete Perimeter | |
| Asphalt | |
| Balcony, Storms/Screens, End Unit, Cable Access | |
| Common Grounds,Landscaped | |
| COMMON | |
| — | |
| Full | |
| Bar-Dry, Storage | |
| Range, Microwave, Dishwasher, Refrigerator, Stainless Steel Appliance(s) | |
| Not in DB | |
| — | |
| — | |
| Bike Room/Bike Trails, Coin Laundry, Elevator(s), Storage, Party Room, Pool, Security Door Lock(s) | |
| — |
Tax History
| Year | Property Taxes |
|---|---|
| 2018 | $1,872 |
Contact Agent
Nearby Similar Homes
Nearby Sold Comparables
Contact Agent
Listing Provided By
Century 21 Affiliated









