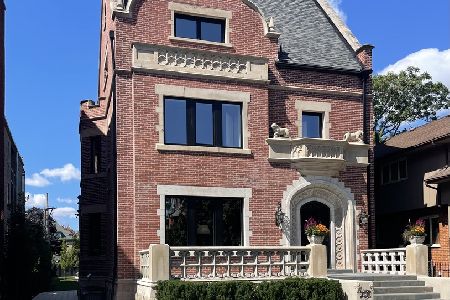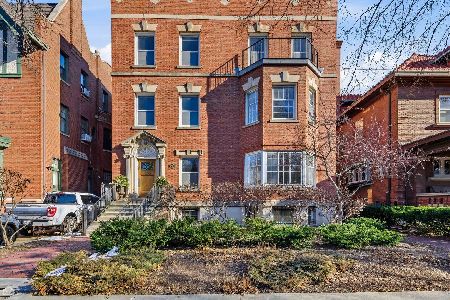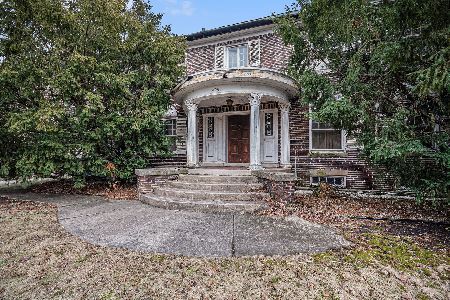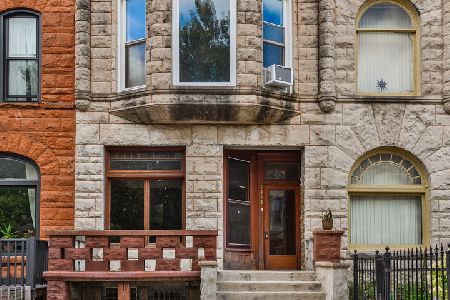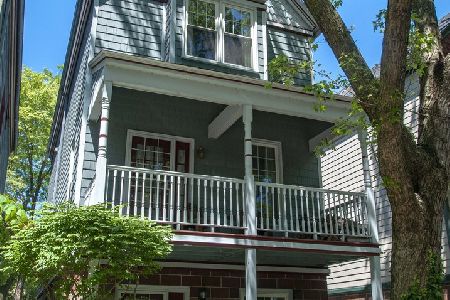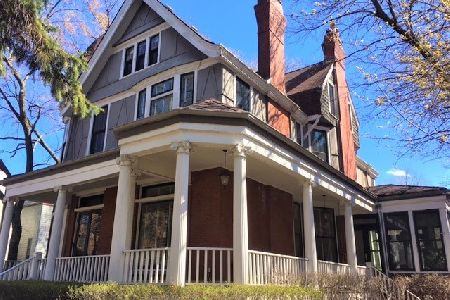4721 Woodlawn Avenue, Kenwood, Chicago, Illinois 60615
$545,000
|
Sold
|
|
| Status: | Closed |
| Sqft: | 2,429 |
| Cost/Sqft: | $240 |
| Beds: | 5 |
| Baths: | 3 |
| Year Built: | 1992 |
| Property Taxes: | $7,509 |
| Days On Market: | 1950 |
| Lot Size: | 0,04 |
Description
The original owner of this unique home has just completed a total refresh of the house that was bought directly from the architect & developer David Swan in the early 90's. As it was a model for the intimate Kennicott Place, it boasts upgraded millwork throughout. The 2020 renovations include a stunning new kitchen with two tone cabinetry accented by brass hardware and a brass faucet for the stainless steel sink set in quartz countertops. The large island has a slide-in gas range beneath a suspended hood which vents all smoke & cooking odors to the outside. The island has cabinetry on both sides for extra storage. Across from the kitchen is a large pantry closet which extends all the way under the stairs. New floating laminate flooring is throughout this level. A great feature of this main level is the bright bedroom/study in the back with a full ensuite bath with shower stall and an exit out to the professionally landscaped private back yard. It's a perfect spot for an in-home office with its private entrance or a bedroom for those with mobility challenges. The yard has a charming path of pavers leading to a paved patio shaded by mature trees and a hot tub large enough for a group. The middle floor of the home has authentic hardwood flooring throughout. In the front is the large living room with woodburning fireplace with gas starter. It opens to a balcony overlooking the cul de sac. In the rear is the primary bedroom with four closets and a refreshed bath with a new double sink vanity, 2 new medicine cabinets, new designer tiles on the floor and tub surround and a new Toto toilet. The bedroom also has a private balcony overlooking the yard and the vista of the backyards of the mansions on Woodlawn to the south. The top floor has three more bedrooms, a completely refreshed hall bath with new tiles, vanity, medicine cabinet & Toto toilet. The new stackable laundry is in a closet on this level. An extra feature is the pull-down stairs in the hallway which lead up to extra storage in the peaked area of the attic. All of the stairs and the entire top floor have been newly re-carpeted. The bedroom and pantry closets are outfitted with Elfa adjustable shelving and baskets. All of the window coverings are new. And of course the entire home has been repainted from top to bottom. Outside, the roof was redone 2 years ago and the exterior of the house was completely repainted last year. Work has been done to restore both balconies. The hot tub in the yard was installed as a replacement but never used, so it should be pristine inside. The cul-de-sac provides a protected and lovely space for neighbors to greet and tricycles to ricochet. It is just up the street from the shopping center with Binney's, Ross, Citibank & Walgreens as well as the famous Original Pancake House & other merchants. The express bus & Metra stops are just one long block away. Easy access to LSD & the bike path to beaches & marinas north and south or a leisurely ride up the shoreline to downtown. Hyde Park has exploded with new foodie destinations & retail, and it's all just blocks away. The University of Chicago & its medical center are 8 blocks south. This is a great opportunity to move into a home in Historic South Kenwood with nothing more to do than hang your art & arrange the furniture. It is truly in move-in condition.
Property Specifics
| Single Family | |
| — | |
| Contemporary | |
| 1992 | |
| None | |
| SEMI-DETACHED | |
| No | |
| 0.04 |
| Cook | |
| Kennicott Place | |
| 147 / Monthly | |
| Parking,Insurance,Lawn Care,Scavenger,Snow Removal | |
| Lake Michigan,Public | |
| Public Sewer, Sewer-Storm | |
| 10916188 | |
| 20112000670000 |
Nearby Schools
| NAME: | DISTRICT: | DISTANCE: | |
|---|---|---|---|
|
Grade School
Shoesmith Elementary School |
299 | — | |
|
Middle School
Canter Middle School |
299 | Not in DB | |
|
High School
Kenwood Academy High School |
299 | Not in DB | |
Property History
| DATE: | EVENT: | PRICE: | SOURCE: |
|---|---|---|---|
| 23 Jan, 2015 | Sold | $453,200 | MRED MLS |
| 5 Dec, 2014 | Under contract | $474,900 | MRED MLS |
| 20 Oct, 2014 | Listed for sale | $474,900 | MRED MLS |
| 27 May, 2021 | Sold | $545,000 | MRED MLS |
| 1 Apr, 2021 | Under contract | $582,000 | MRED MLS |
| 24 Oct, 2020 | Listed for sale | $582,000 | MRED MLS |
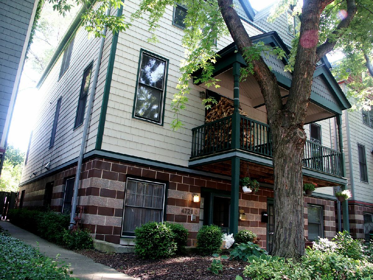
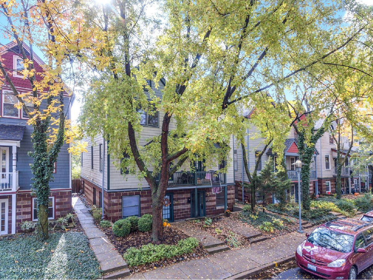
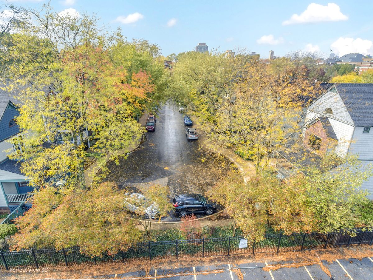
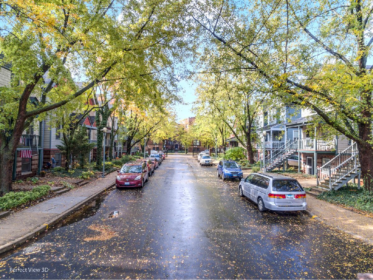
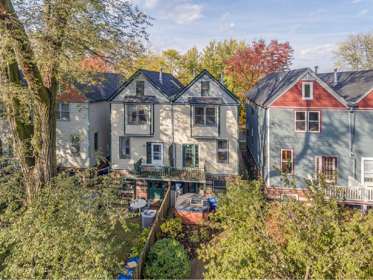
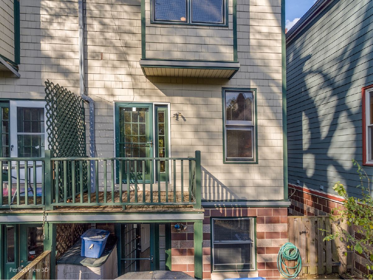
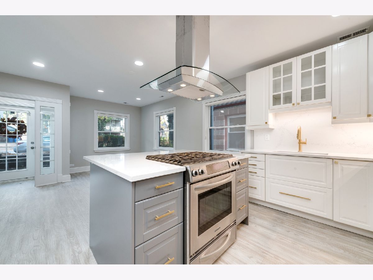
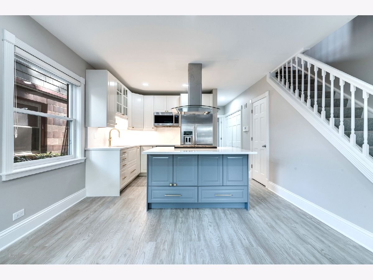
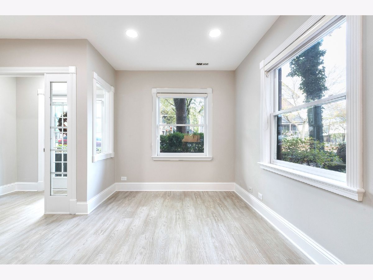
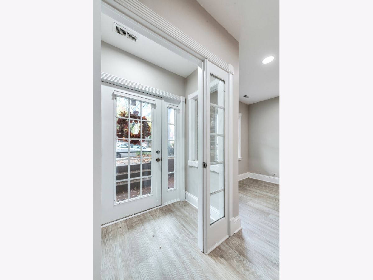
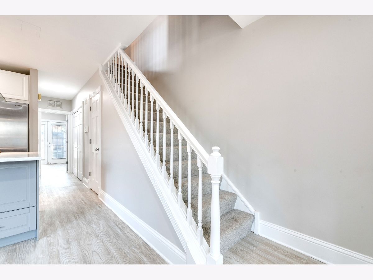
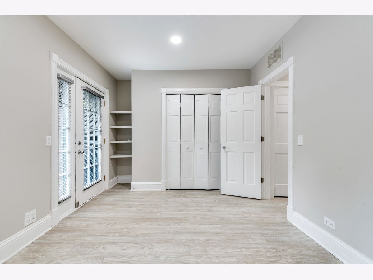
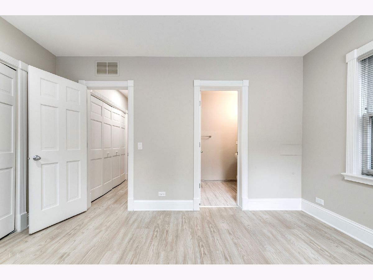
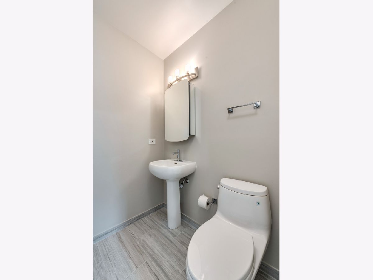
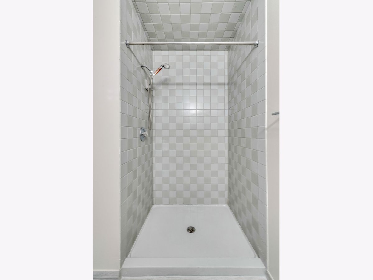
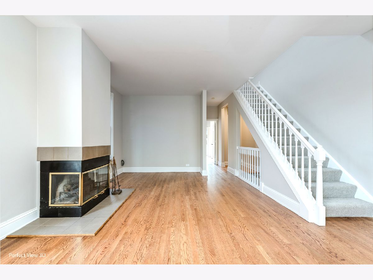
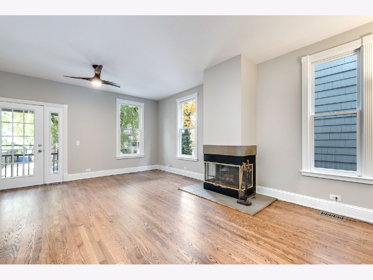
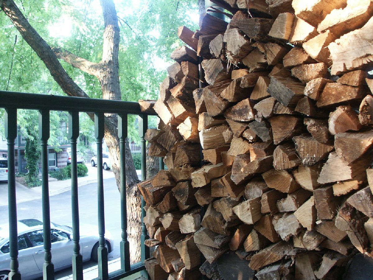
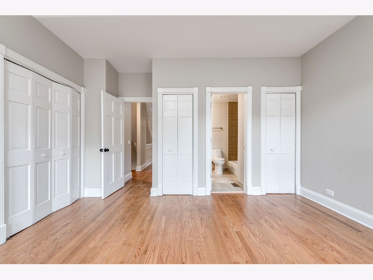
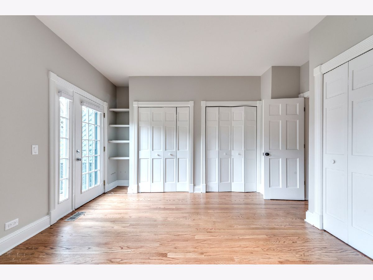
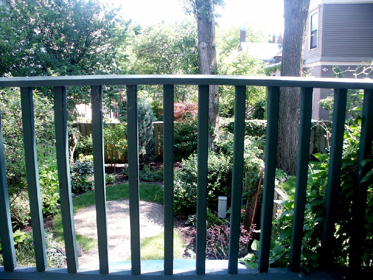
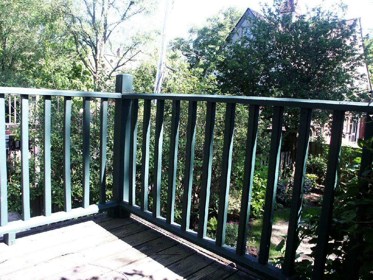
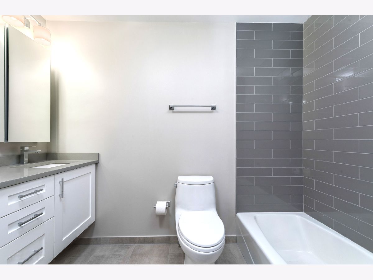
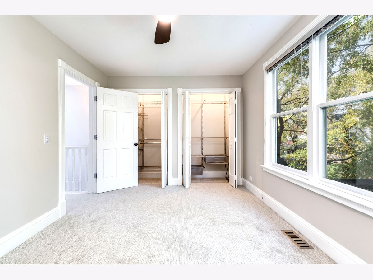
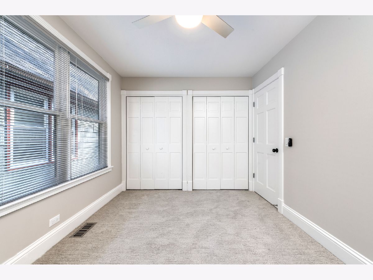
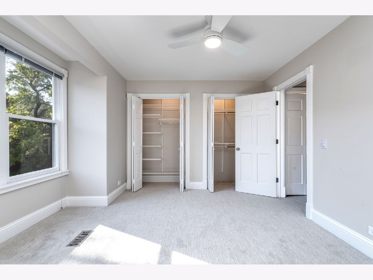
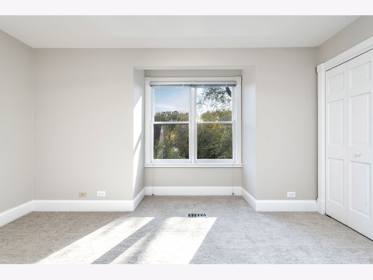
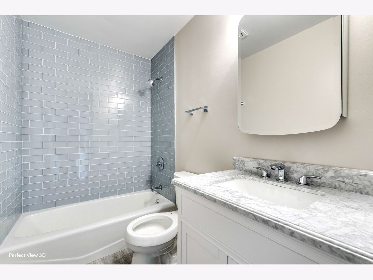
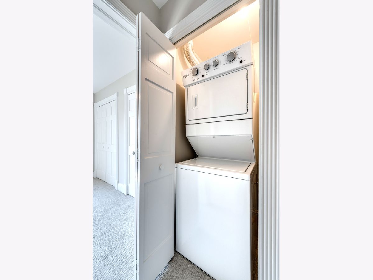
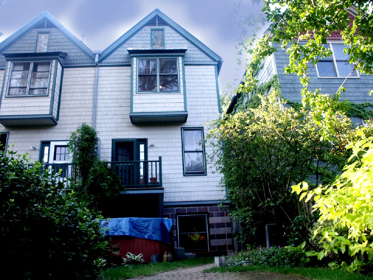
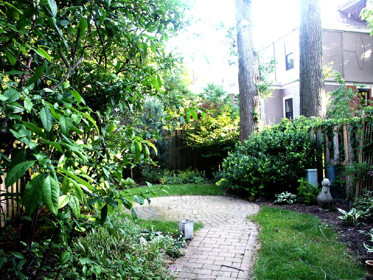
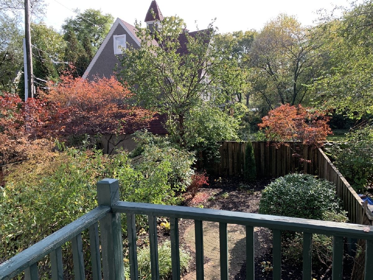
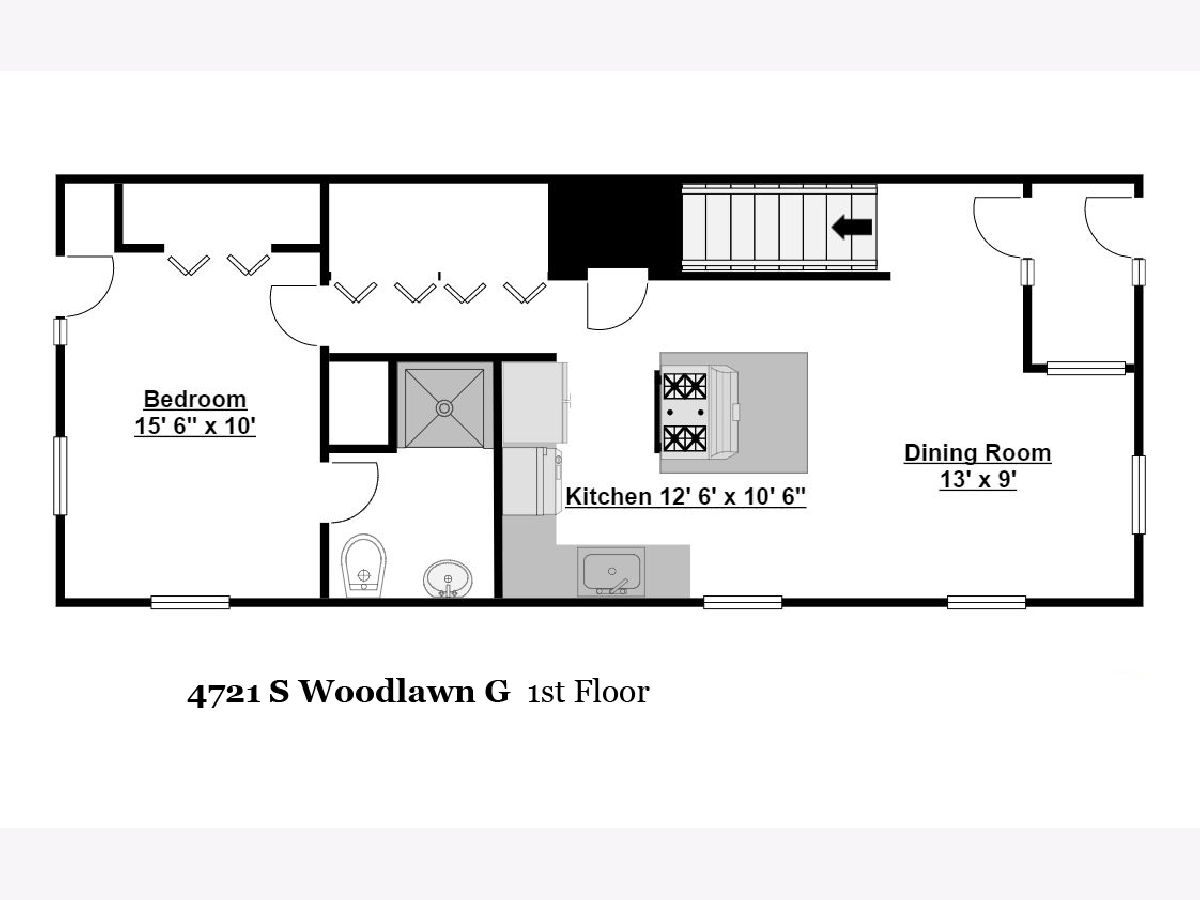
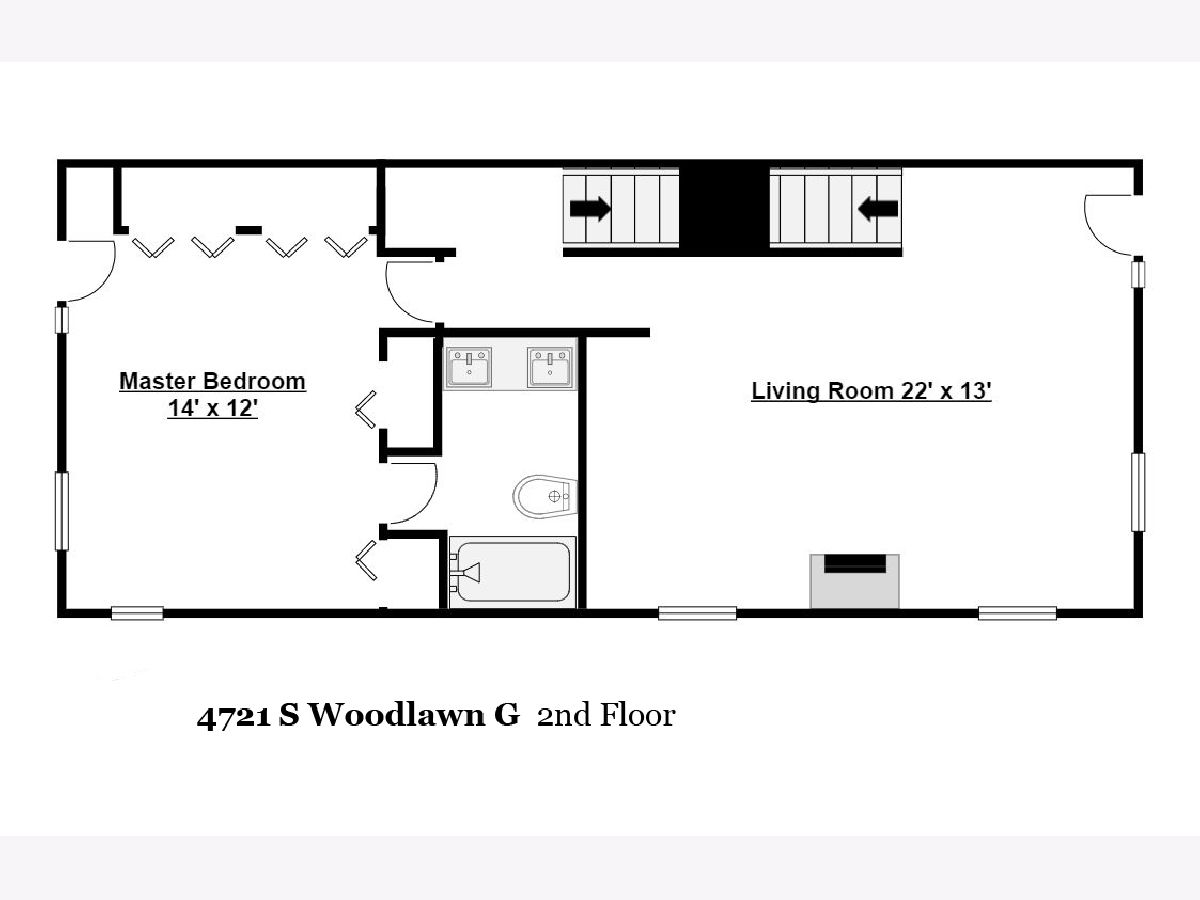
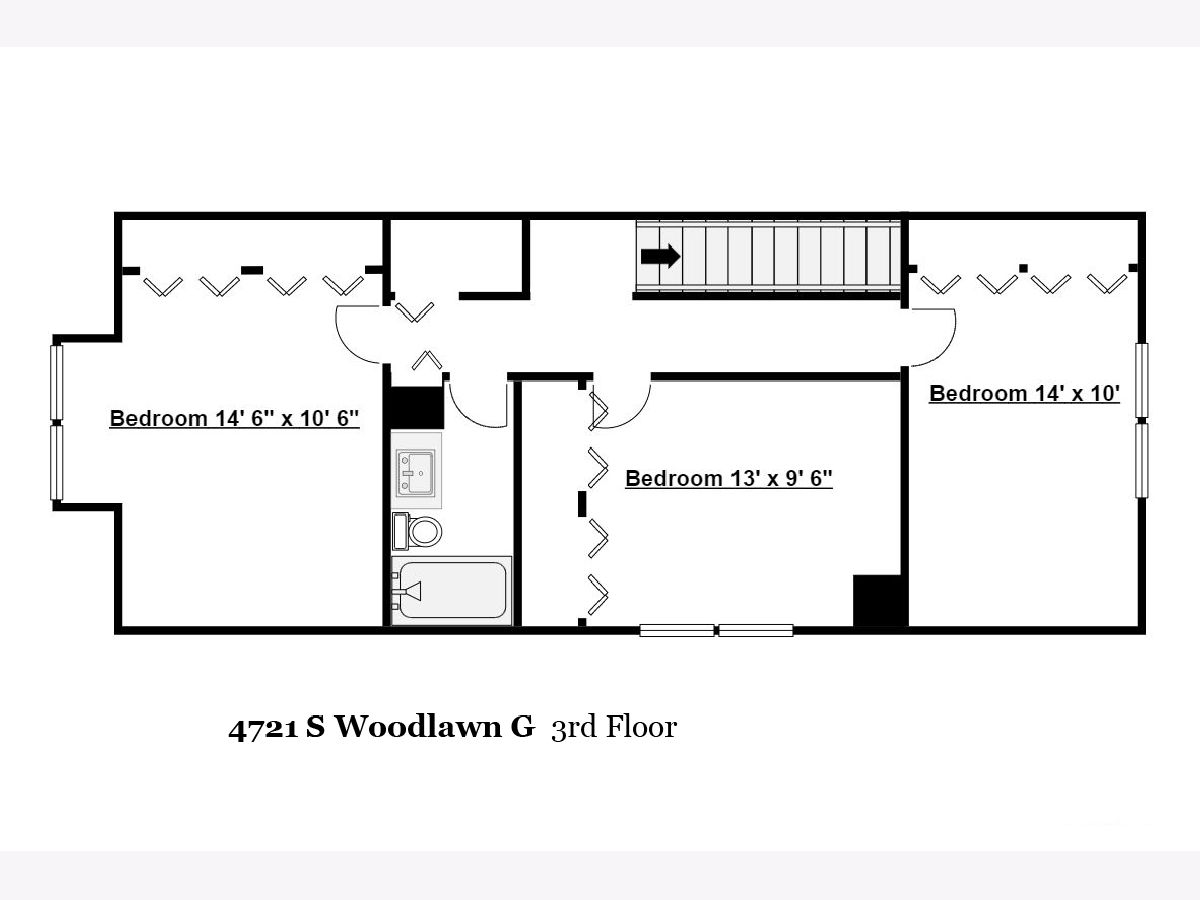
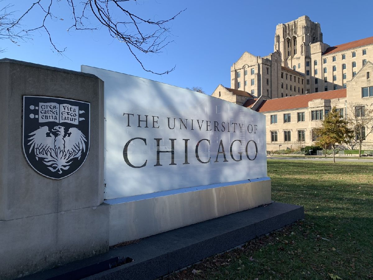
Room Specifics
Total Bedrooms: 5
Bedrooms Above Ground: 5
Bedrooms Below Ground: 0
Dimensions: —
Floor Type: Carpet
Dimensions: —
Floor Type: Carpet
Dimensions: —
Floor Type: Carpet
Dimensions: —
Floor Type: —
Full Bathrooms: 3
Bathroom Amenities: Separate Shower,Double Sink
Bathroom in Basement: 0
Rooms: Bedroom 5,Attic,Foyer,Balcony/Porch/Lanai
Basement Description: None
Other Specifics
| — | |
| Concrete Perimeter | |
| Asphalt,Circular,Shared | |
| Balcony, Patio, Hot Tub, Brick Paver Patio, Storms/Screens | |
| Cul-De-Sac,Fenced Yard,Landscaped,Mature Trees,Level,Outdoor Lighting,Sidewalks,Streetlights | |
| 20X88.7 | |
| Dormer,Pull Down Stair,Unfinished | |
| Full | |
| Hardwood Floors, Wood Laminate Floors, First Floor Bedroom, Built-in Features, Bookcases, Ceilings - 9 Foot, Some Carpeting, Special Millwork, Some Window Treatmnt, Some Wood Floors, Dining Combo, Drapes/Blinds, Granite Counters, Some Insulated Wndws, Some Storm Doors, | |
| Range, Microwave, Dishwasher, Refrigerator, Washer, Dryer, Disposal, Stainless Steel Appliance(s), Range Hood, Front Controls on Range/Cooktop, Gas Cooktop, Gas Oven | |
| Not in DB | |
| Curbs, Sidewalks, Street Lights, Street Paved | |
| — | |
| — | |
| Wood Burning, Attached Fireplace Doors/Screen, Gas Starter |
Tax History
| Year | Property Taxes |
|---|---|
| 2021 | $7,509 |
Contact Agent
Nearby Similar Homes
Nearby Sold Comparables
Contact Agent
Listing Provided By
The Margie Smigel Group, LLC

