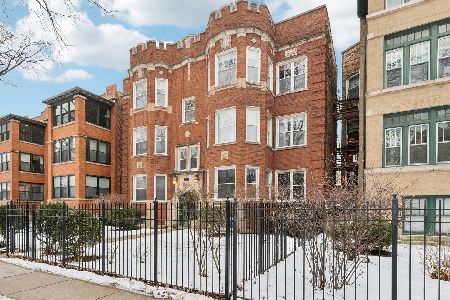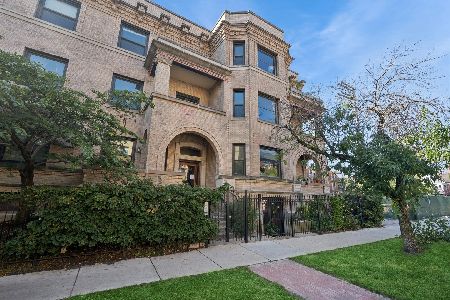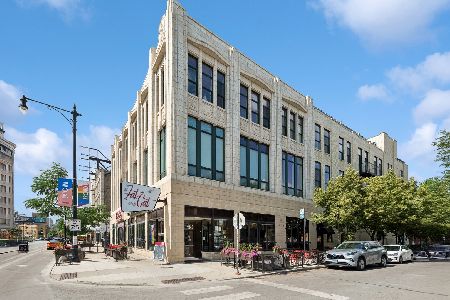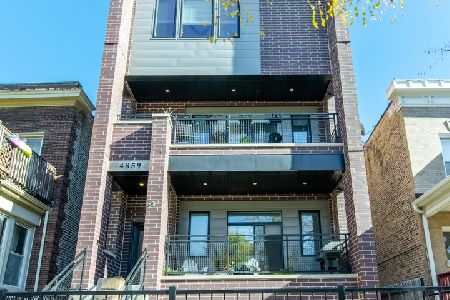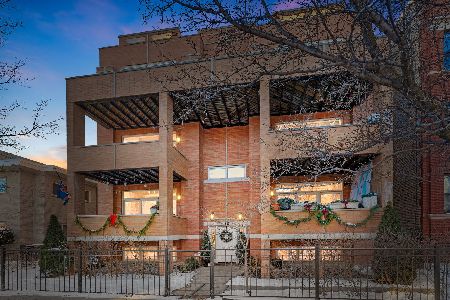4722 Beacon Street, Uptown, Chicago, Illinois 60640
$223,000
|
Sold
|
|
| Status: | Closed |
| Sqft: | 900 |
| Cost/Sqft: | $254 |
| Beds: | 2 |
| Baths: | 1 |
| Year Built: | 1924 |
| Property Taxes: | $2,886 |
| Days On Market: | 2504 |
| Lot Size: | 0,00 |
Description
WALK TO CLARK ST/PARKS/PUB TRANS FROM THIS SUN-DRENCHED & IMPECCABLY/RECENTLY RENOVATED/JUST STAGED/PAINTED SHERIDAN PARK 2BD HOME W/CHERRY FLOORS T/O & FLEXIBLE SPLIT FLOOR PLAN ON PREMIER/HISTORIC TREE-LINED STREET IN CLASSIC CHICAGO COURTYARD BUILDING;CUSTOM CHERRY/GRANITE/SS EAT-IN KITCHEN OPENS TO LARGE LIVING ROOM W/ROOM FOR SEP DINING AREA;LARGE UPGRADED STONE BATH;GOOD CLOSET SPACE INCL COAT CLOSET & ADD'L PRIVATE STORAGE IN LL;IN-UNIT W/D;LARGE PRIVATE BALCONY OFF OF LIVING ROOM PERFECT FOR ENTERTAINING;EZ STREET PARKING & STEPS TO RENTAL PARKING!
Property Specifics
| Condos/Townhomes | |
| 3 | |
| — | |
| 1924 | |
| None | |
| — | |
| No | |
| — |
| Cook | |
| — | |
| 199 / Monthly | |
| Water,Insurance,Exterior Maintenance,Lawn Care,Scavenger,Snow Removal | |
| Lake Michigan | |
| Public Sewer | |
| 10328469 | |
| 14171020301026 |
Nearby Schools
| NAME: | DISTRICT: | DISTANCE: | |
|---|---|---|---|
|
Grade School
Courtenay Elementary School Lang |
299 | — | |
|
Middle School
Courtenay Elementary School Lang |
299 | Not in DB | |
|
High School
Senn Achievement Academy High Sc |
299 | Not in DB | |
Property History
| DATE: | EVENT: | PRICE: | SOURCE: |
|---|---|---|---|
| 12 Jun, 2007 | Sold | $235,400 | MRED MLS |
| 25 Apr, 2007 | Under contract | $232,900 | MRED MLS |
| — | Last price change | $235,900 | MRED MLS |
| 5 Mar, 2007 | Listed for sale | $235,900 | MRED MLS |
| 28 May, 2019 | Sold | $223,000 | MRED MLS |
| 15 Apr, 2019 | Under contract | $229,000 | MRED MLS |
| 2 Apr, 2019 | Listed for sale | $229,000 | MRED MLS |
| 30 Jul, 2025 | Sold | $262,000 | MRED MLS |
| 13 Jun, 2025 | Under contract | $265,000 | MRED MLS |
| 4 Jun, 2025 | Listed for sale | $265,000 | MRED MLS |
Room Specifics
Total Bedrooms: 2
Bedrooms Above Ground: 2
Bedrooms Below Ground: 0
Dimensions: —
Floor Type: Hardwood
Full Bathrooms: 1
Bathroom Amenities: —
Bathroom in Basement: 0
Rooms: Foyer,Balcony/Porch/Lanai
Basement Description: None
Other Specifics
| — | |
| Concrete Perimeter,Stone | |
| — | |
| Balcony, Storms/Screens | |
| Landscaped | |
| COMMON | |
| — | |
| Full | |
| Hardwood Floors, Laundry Hook-Up in Unit, Storage | |
| Range, Microwave, Dishwasher, Refrigerator, Washer, Dryer, Stainless Steel Appliance(s) | |
| Not in DB | |
| — | |
| — | |
| Bike Room/Bike Trails, Storage | |
| — |
Tax History
| Year | Property Taxes |
|---|---|
| 2019 | $2,886 |
| 2025 | $3,520 |
Contact Agent
Nearby Similar Homes
Nearby Sold Comparables
Contact Agent
Listing Provided By
Honnete Real Estate

