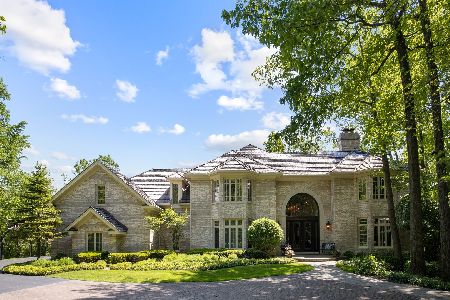4722 Wellington Drive, Long Grove, Illinois 60047
$1,790,000
|
Sold
|
|
| Status: | Closed |
| Sqft: | 5,519 |
| Cost/Sqft: | $324 |
| Beds: | 4 |
| Baths: | 7 |
| Year Built: | 1994 |
| Property Taxes: | $33,309 |
| Days On Market: | 288 |
| Lot Size: | 1,00 |
Description
Positioned on a secluded acre in the prestigious 24-hour guard-gated community of Royal Melbourne, this stately all-brick estate-expertly crafted by Orren Pickell Builders-commands one of the most desirable golf course lots in the neighborhood, with panoramic views of the manicured fairways and tranquil conservancies. A long, tree-lined driveway leads to this impressive residence, offering a perfect blend of timeless architecture and modern luxury. Inside, the grand foyer welcomes you to a thoughtfully designed floor plan ideal for both everyday living and upscale entertaining. The main level features a private office, formal dining room with a showstopping chandelier, butler's pantry, and wet bar, all flowing effortlessly into the vaulted family room. Expansive picture windows fill the space with natural light and showcase stunning views of the golf course and lush backyard. At the heart of the home lies the amazing newly renovated chef's kitchen-a true culinary masterpiece-boasting top-tier appliances, a stunning illuminated iceberg quartzite island with breakfast bar, and a generous walk-in pantry. The sunlit breakfast room offers serene views of the professionally landscaped yard and pool, creating a peaceful setting throughout the day. Upstairs, four spacious en-suite bedrooms await, including a luxurious primary suite complete with a spa-inspired bath, steam shower, and private water closet. Each bathroom has been meticulously updated with premium finishes for modern comfort and style. The finished English lower level expands the living space with a large recreation room, home gym, bonus room (ideal as a fifth bedroom), full bath, and ample storage. Step outside to your private backyard oasis-designed for ultimate relaxation and entertaining-with a heated swimming pool, fire pit, koi pond, expansive patio, and above-ground hot tub, all surrounded by lush, professional landscaping and open vistas. Located in the award-winning Stevenson High School District and served by top-rated elementary and middle schools, this extraordinary home also features a four-car garage with car charger. Great curb appeal!! Don't miss out!!
Property Specifics
| Single Family | |
| — | |
| — | |
| 1994 | |
| — | |
| — | |
| No | |
| 1 |
| Lake | |
| Royal Melbourne | |
| 573 / Monthly | |
| — | |
| — | |
| — | |
| 12327287 | |
| 15183020220000 |
Nearby Schools
| NAME: | DISTRICT: | DISTANCE: | |
|---|---|---|---|
|
Grade School
Country Meadows Elementary Schoo |
96 | — | |
|
Middle School
Woodlawn Middle School |
96 | Not in DB | |
|
High School
Adlai E Stevenson High School |
125 | Not in DB | |
Property History
| DATE: | EVENT: | PRICE: | SOURCE: |
|---|---|---|---|
| 14 Oct, 2020 | Sold | $940,000 | MRED MLS |
| 7 Aug, 2020 | Under contract | $939,000 | MRED MLS |
| 6 Aug, 2020 | Listed for sale | $939,000 | MRED MLS |
| 18 Jun, 2025 | Sold | $1,790,000 | MRED MLS |
| 13 Apr, 2025 | Under contract | $1,790,000 | MRED MLS |
| 10 Apr, 2025 | Listed for sale | $1,790,000 | MRED MLS |
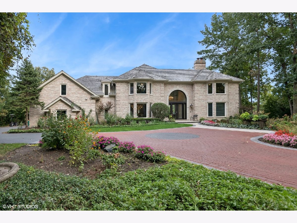
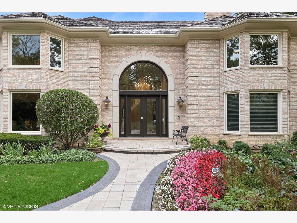
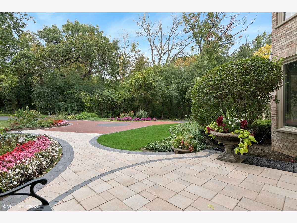
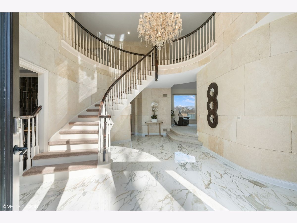
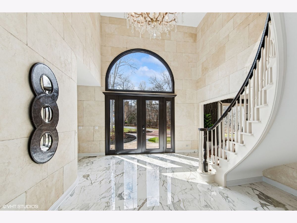
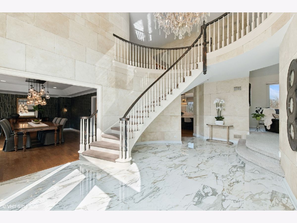
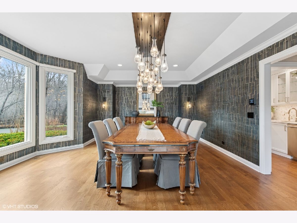
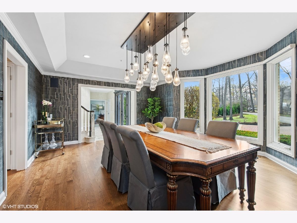
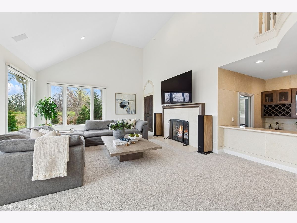
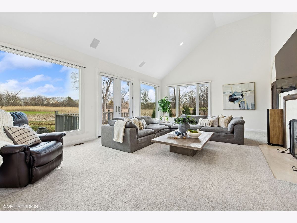
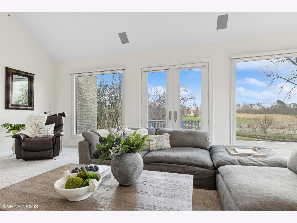
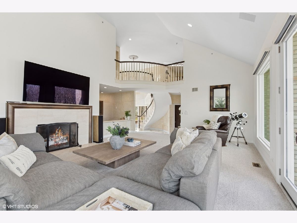
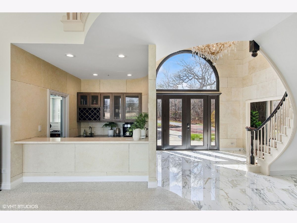
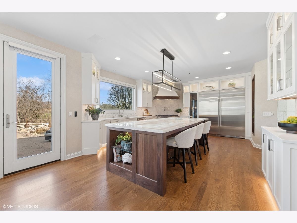
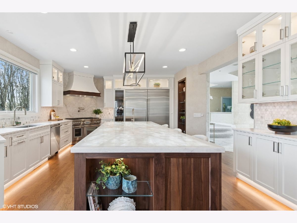
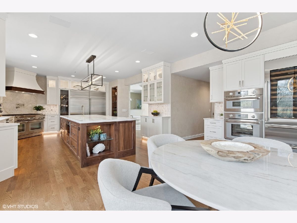
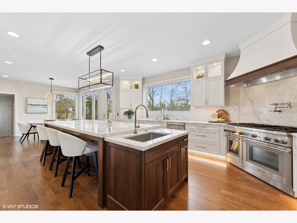
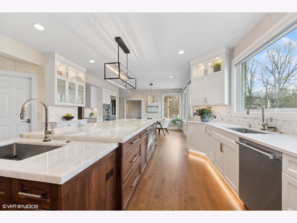
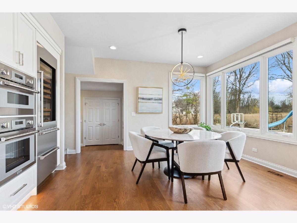
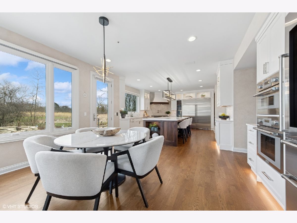
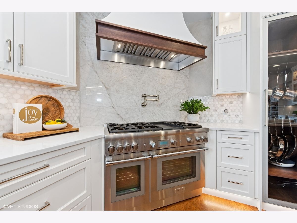
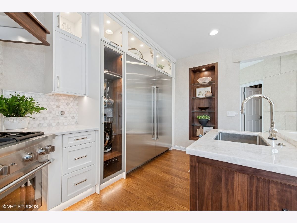
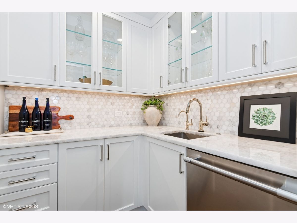
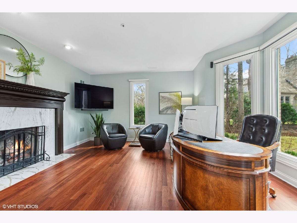
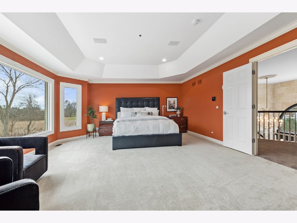
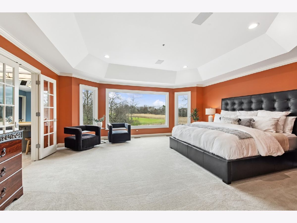
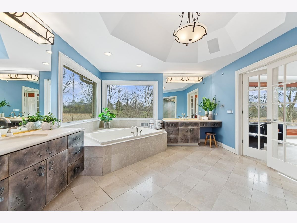
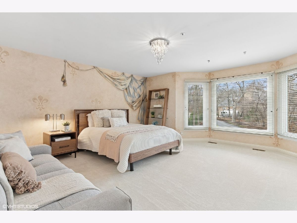
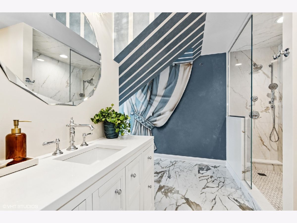
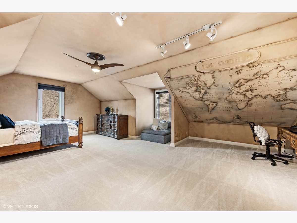
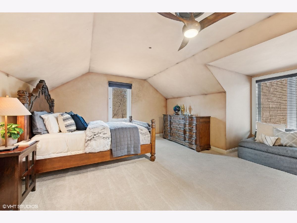
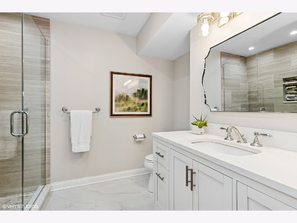
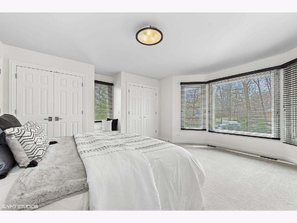
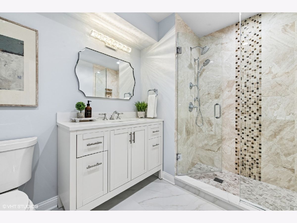
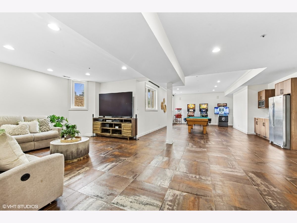
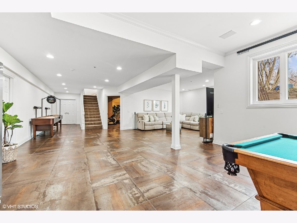
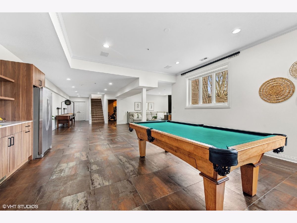
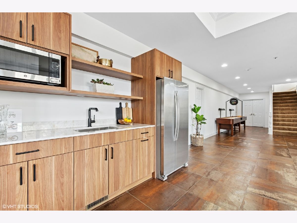
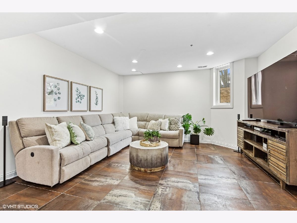
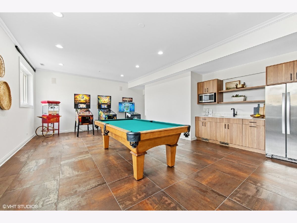
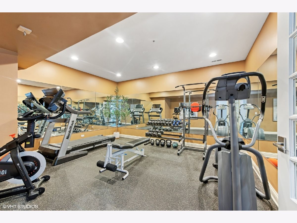
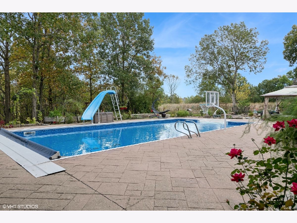
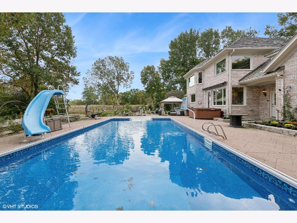
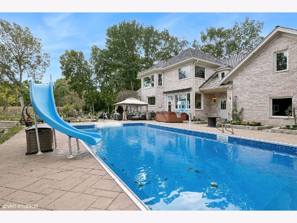
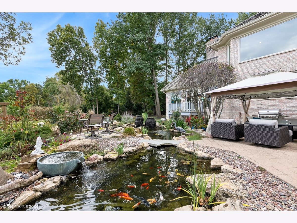
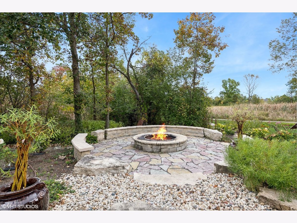
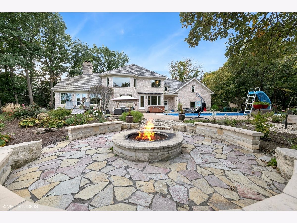
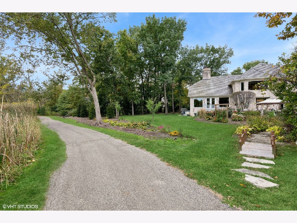
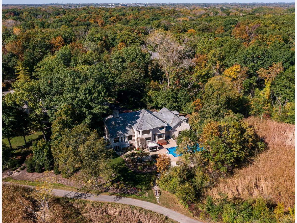
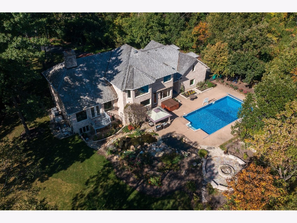
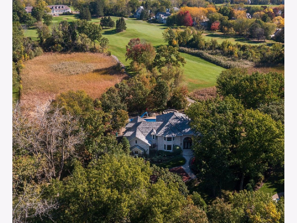
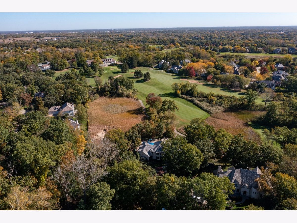
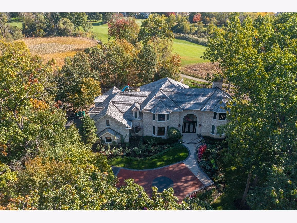
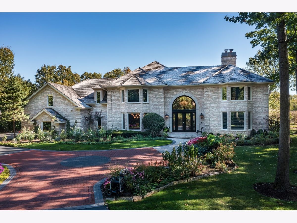
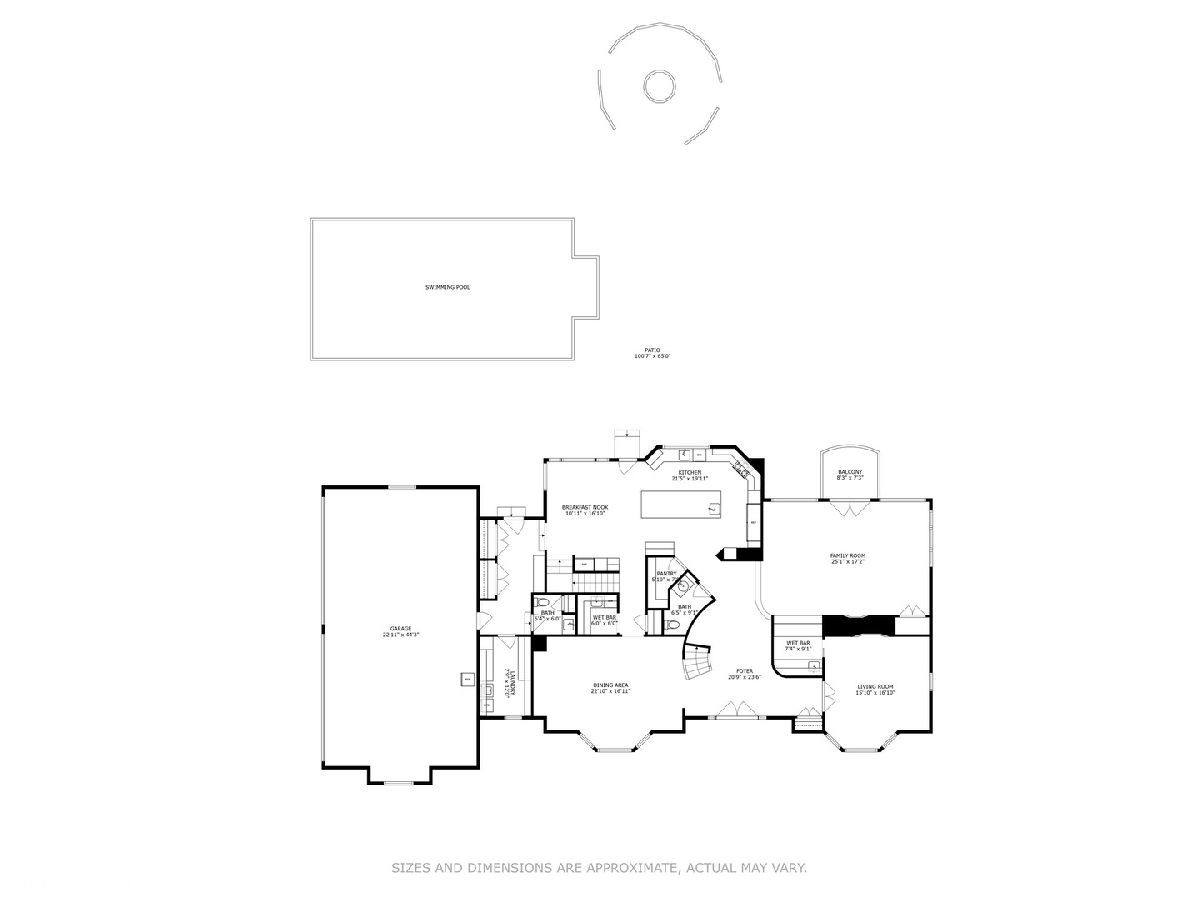
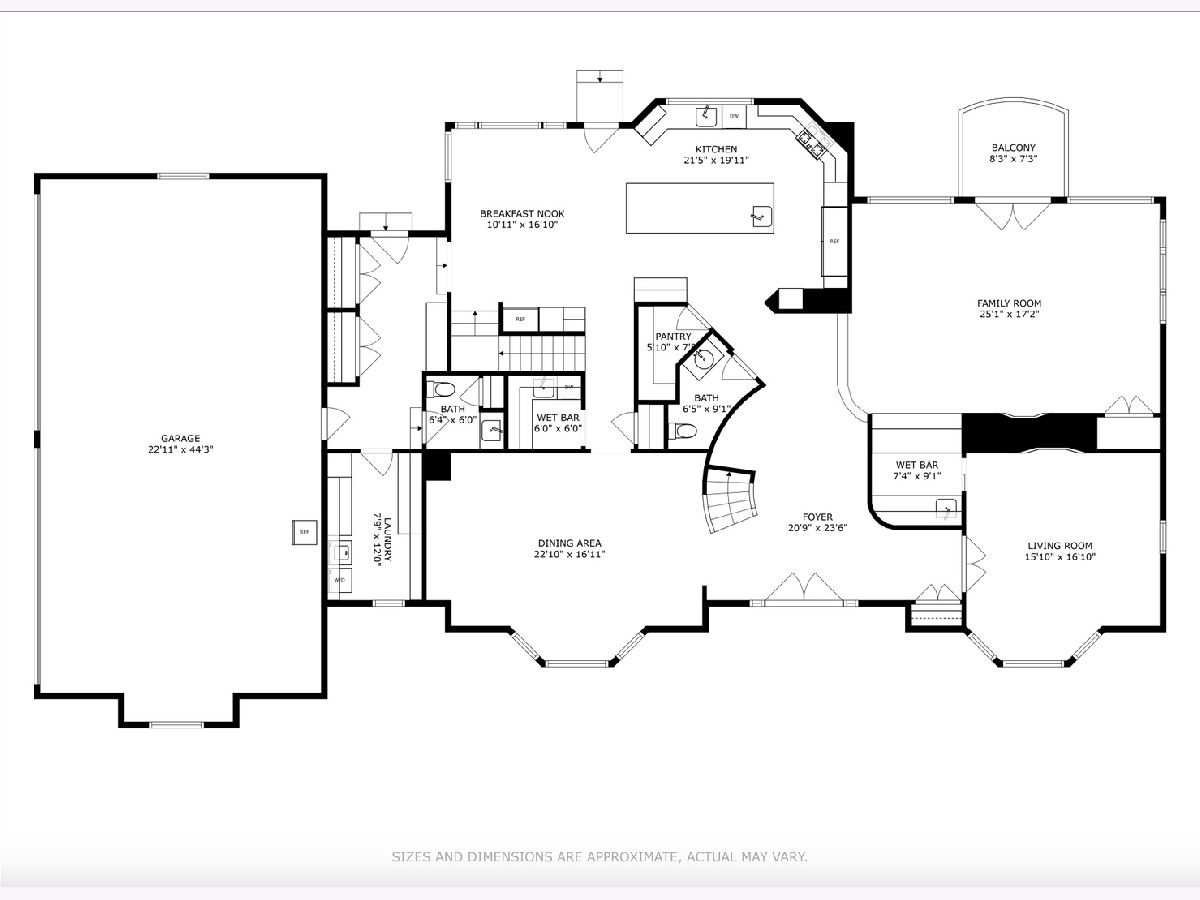
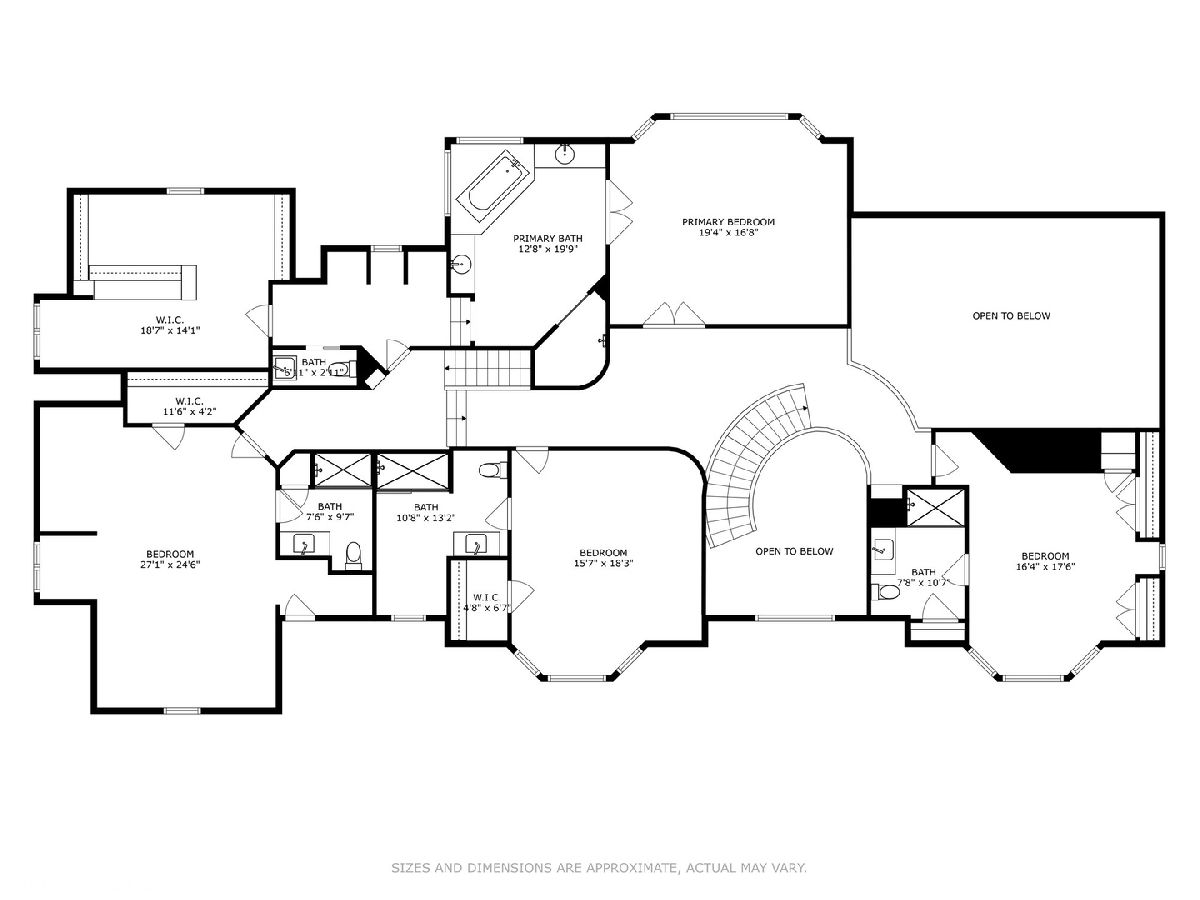
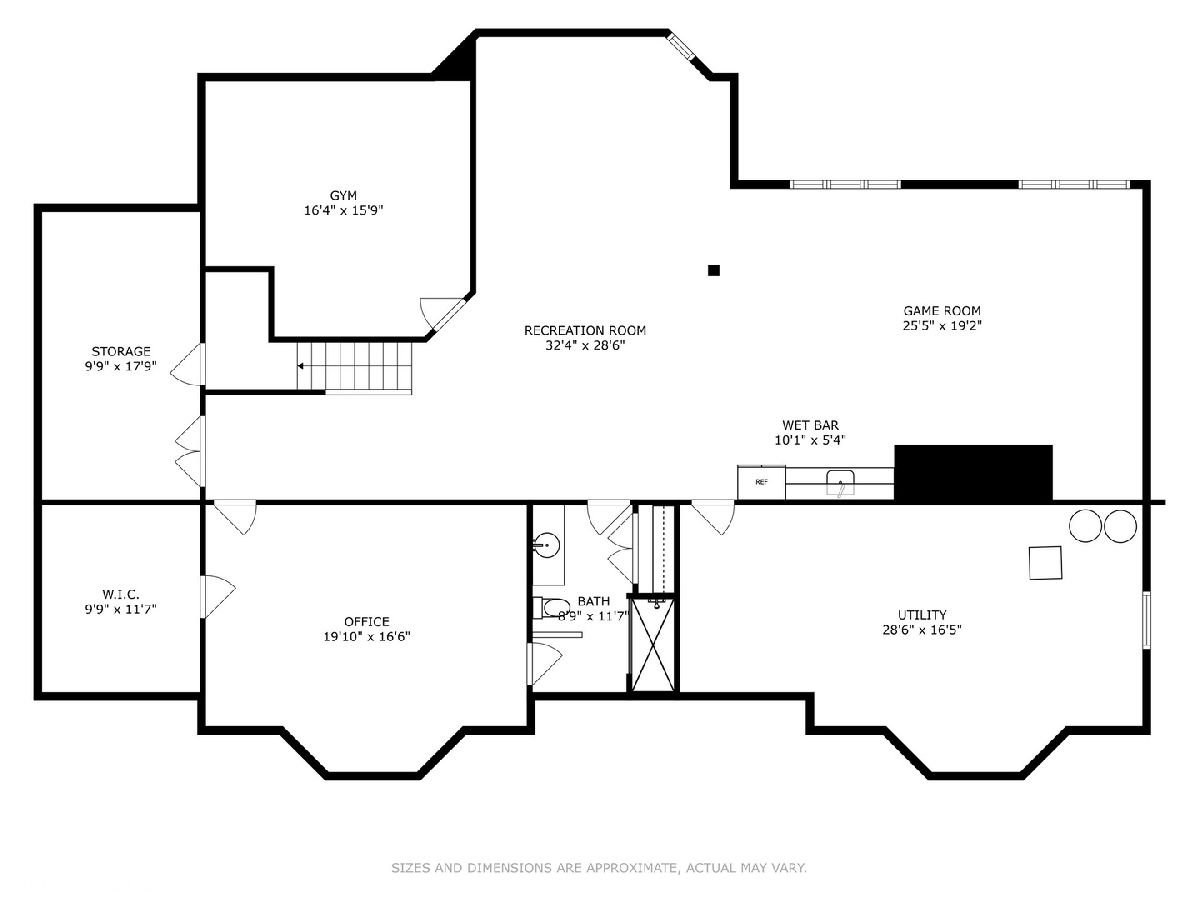
Room Specifics
Total Bedrooms: 4
Bedrooms Above Ground: 4
Bedrooms Below Ground: 0
Dimensions: —
Floor Type: —
Dimensions: —
Floor Type: —
Dimensions: —
Floor Type: —
Full Bathrooms: 7
Bathroom Amenities: Separate Shower,Steam Shower,Double Sink,Soaking Tub
Bathroom in Basement: 1
Rooms: —
Basement Description: —
Other Specifics
| 4 | |
| — | |
| — | |
| — | |
| — | |
| 43569 | |
| — | |
| — | |
| — | |
| — | |
| Not in DB | |
| — | |
| — | |
| — | |
| — |
Tax History
| Year | Property Taxes |
|---|---|
| 2020 | $29,288 |
| 2025 | $33,309 |
Contact Agent
Nearby Similar Homes
Nearby Sold Comparables
Contact Agent
Listing Provided By
Compass



