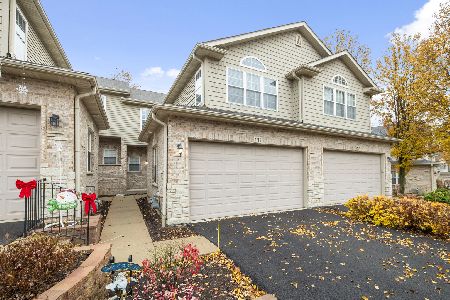4723 Auvergne Avenue, Lisle, Illinois 60532
$312,000
|
Sold
|
|
| Status: | Closed |
| Sqft: | 1,612 |
| Cost/Sqft: | $202 |
| Beds: | 2 |
| Baths: | 3 |
| Year Built: | 2007 |
| Property Taxes: | $5,869 |
| Days On Market: | 2376 |
| Lot Size: | 0,00 |
Description
Beautiful and Elegant! You Will Love This Luxury-Townhome That is Located On a Quiet-Cul De Sac Street and Nestled against a Semi-Private Back Yard of Trees! The Inviting Foyer Leads to The Living Room with an Open-Two Story Ceiling & Marble Surr. Fireplace! The adjoining Kitchen has 42"Cherrywood Cabinets w/Granite CounterTops and Crystal Knobs,Stainless Steel Appliances,Pantry and Overlooks the Living Room and Dining area. Upstairs their is a Loft/Sitting Area that Overlooks the Living Rm. The Large Master Bedroom Suite has a Cathedral Ceiling,Luxury Bath w/Glass- Shower,Jacuzzi Tub.Walk-in Clos.The Finished Basement has a Family-Recreation Rm. and T.V Area! From the Dining Area is a Sliding Door that leads to a Brick Paver Patio and Back Yard! Hardwood Floors on The 1st Floor and White Trim and 2-Panel Doors Thruout! Updates:Newer Furnace 3-years,A/C-2-Years,Ref.3-4Years.,Hydrojet Rec.H20 Pump 1-Yr.,Stove-2-Years.,Bosch Dishwasher 2-3Yrs. Low Assoc.Fees! Conv. Located Near-355 & 88!
Property Specifics
| Condos/Townhomes | |
| 2 | |
| — | |
| 2007 | |
| Full | |
| — | |
| No | |
| — |
| Du Page | |
| Arboretum Glen | |
| 150 / Monthly | |
| Exterior Maintenance,Lawn Care,Snow Removal | |
| Lake Michigan | |
| Public Sewer | |
| 10464404 | |
| 0811200039 |
Property History
| DATE: | EVENT: | PRICE: | SOURCE: |
|---|---|---|---|
| 17 Feb, 2010 | Sold | $287,000 | MRED MLS |
| 14 Jan, 2010 | Under contract | $299,900 | MRED MLS |
| 19 Dec, 2009 | Listed for sale | $299,900 | MRED MLS |
| 27 Sep, 2019 | Sold | $312,000 | MRED MLS |
| 16 Aug, 2019 | Under contract | $324,900 | MRED MLS |
| 26 Jul, 2019 | Listed for sale | $324,900 | MRED MLS |
| 25 Oct, 2024 | Sold | $390,000 | MRED MLS |
| 29 Sep, 2024 | Under contract | $399,000 | MRED MLS |
| 17 Sep, 2024 | Listed for sale | $399,000 | MRED MLS |
Room Specifics
Total Bedrooms: 2
Bedrooms Above Ground: 2
Bedrooms Below Ground: 0
Dimensions: —
Floor Type: Carpet
Full Bathrooms: 3
Bathroom Amenities: Whirlpool,Separate Shower,Double Sink
Bathroom in Basement: 0
Rooms: Loft,Recreation Room,Walk In Closet
Basement Description: Finished
Other Specifics
| 2 | |
| — | |
| — | |
| Brick Paver Patio, Storms/Screens, Cable Access | |
| Cul-De-Sac,Landscaped,Mature Trees | |
| 23 X 68 | |
| — | |
| Full | |
| Vaulted/Cathedral Ceilings, Hardwood Floors, Second Floor Laundry, Walk-In Closet(s) | |
| Range, Microwave, Dishwasher, High End Refrigerator, Washer, Dryer, Stainless Steel Appliance(s), Built-In Oven | |
| Not in DB | |
| — | |
| — | |
| — | |
| Gas Log, Gas Starter |
Tax History
| Year | Property Taxes |
|---|---|
| 2010 | $6,422 |
| 2019 | $5,869 |
| 2024 | $7,442 |
Contact Agent
Nearby Similar Homes
Nearby Sold Comparables
Contact Agent
Listing Provided By
Coldwell Banker The Real Estate Group






