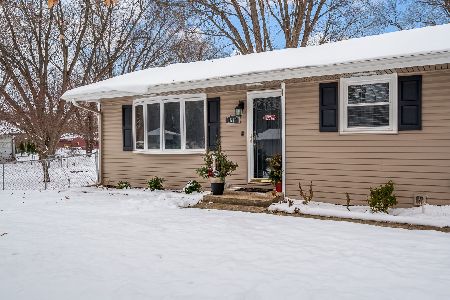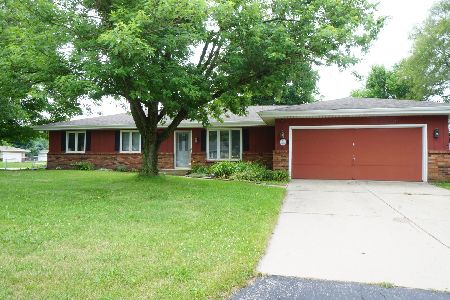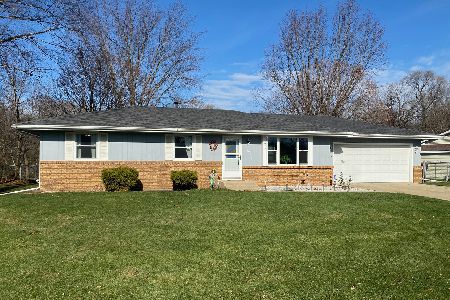4723 Minns Drive, Machesney Park, Illinois 61115
$110,000
|
Sold
|
|
| Status: | Closed |
| Sqft: | 1,406 |
| Cost/Sqft: | $78 |
| Beds: | 3 |
| Baths: | 2 |
| Year Built: | 1979 |
| Property Taxes: | $3,005 |
| Days On Market: | 2833 |
| Lot Size: | 0,37 |
Description
Spacious ranch home on a large .38-acre corner lot. Living room, family room with fireplace, and 3-season room with heater; oak kitchen with lots of cabinets, 3 bedrooms and two baths including master bath. Mostly finished lower level with rec room, bar, and bonus room. Central air; low-maintenance exterior; Two-car attached garage AND a one-car detached garage for storing all of your toys!
Property Specifics
| Single Family | |
| — | |
| Ranch | |
| 1979 | |
| Full | |
| — | |
| No | |
| 0.37 |
| Winnebago | |
| — | |
| 0 / Not Applicable | |
| None | |
| Public | |
| Septic-Private | |
| 09928461 | |
| 0829226001 |
Nearby Schools
| NAME: | DISTRICT: | DISTANCE: | |
|---|---|---|---|
|
Grade School
Marquette Elementary School |
122 | — | |
|
Middle School
Harlem Middle School |
122 | Not in DB | |
|
High School
Harlem High School |
122 | Not in DB | |
Property History
| DATE: | EVENT: | PRICE: | SOURCE: |
|---|---|---|---|
| 25 May, 2018 | Sold | $110,000 | MRED MLS |
| 3 May, 2018 | Under contract | $110,000 | MRED MLS |
| 24 Apr, 2018 | Listed for sale | $110,000 | MRED MLS |
Room Specifics
Total Bedrooms: 3
Bedrooms Above Ground: 3
Bedrooms Below Ground: 0
Dimensions: —
Floor Type: —
Dimensions: —
Floor Type: —
Full Bathrooms: 2
Bathroom Amenities: —
Bathroom in Basement: 0
Rooms: Recreation Room,Sun Room
Basement Description: Partially Finished
Other Specifics
| 3 | |
| — | |
| — | |
| — | |
| — | |
| 139X118X155X108 | |
| — | |
| Full | |
| — | |
| — | |
| Not in DB | |
| — | |
| — | |
| — | |
| Wood Burning |
Tax History
| Year | Property Taxes |
|---|---|
| 2018 | $3,005 |
Contact Agent
Nearby Sold Comparables
Contact Agent
Listing Provided By
Pioneer Real Estate Services Inc






