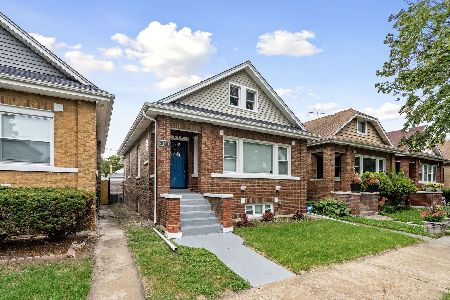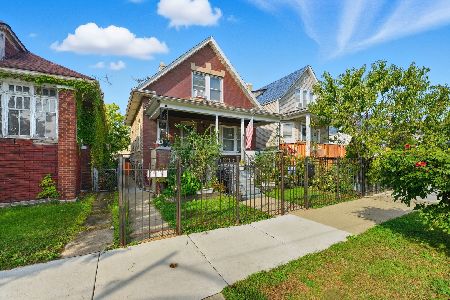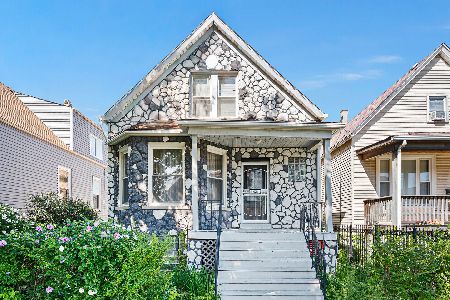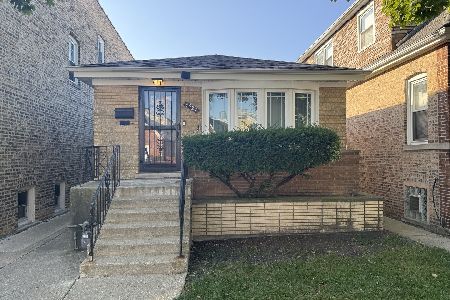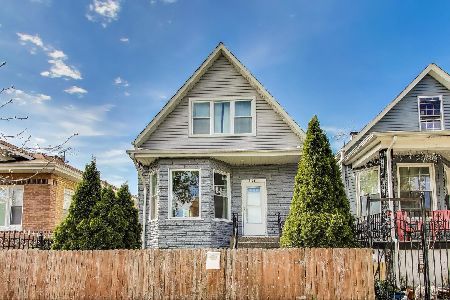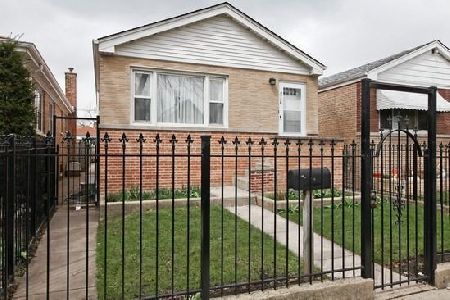4723 Shakespeare Avenue, Belmont Cragin, Chicago, Illinois 60639
$380,000
|
Sold
|
|
| Status: | Closed |
| Sqft: | 3,200 |
| Cost/Sqft: | $122 |
| Beds: | 4 |
| Baths: | 3 |
| Year Built: | 1907 |
| Property Taxes: | $5,420 |
| Days On Market: | 1872 |
| Lot Size: | 0,07 |
Description
This beautifully redone home is perfect for entertaining and features a spacious and open concept plan with hardwood flooring throughout the first level. The 10 foot high ceilings deliver a bright and airy ambiance with accent recessed lighting. The open design kitchen features quartz countertops, undermounted kitchen sink, ss appliances, and breakfast island with pendant lighting. Invite your family and friends to enjoy the fenced backyard and sunny deck for a summer cookout. There is an abundance of space with a fully finished lower level and all the bedrooms offer the warmth and softness of plush carpeting throughout. Great location and near schools, shopping, and transportation. You are going to love this home! Some home furnishings are negotiable.
Property Specifics
| Single Family | |
| — | |
| Contemporary | |
| 1907 | |
| Full | |
| — | |
| No | |
| 0.07 |
| Cook | |
| — | |
| 0 / Not Applicable | |
| None | |
| Lake Michigan | |
| Public Sewer | |
| 10881323 | |
| 13341170170000 |
Nearby Schools
| NAME: | DISTRICT: | DISTANCE: | |
|---|---|---|---|
|
Grade School
Lloyd Elementary School |
299 | — | |
Property History
| DATE: | EVENT: | PRICE: | SOURCE: |
|---|---|---|---|
| 20 Aug, 2014 | Sold | $122,000 | MRED MLS |
| 11 Jun, 2014 | Under contract | $134,500 | MRED MLS |
| 20 Mar, 2014 | Listed for sale | $134,500 | MRED MLS |
| 12 Nov, 2020 | Sold | $380,000 | MRED MLS |
| 18 Oct, 2020 | Under contract | $389,900 | MRED MLS |
| 24 Sep, 2020 | Listed for sale | $389,900 | MRED MLS |
| 6 Jun, 2025 | Sold | $460,000 | MRED MLS |
| 13 May, 2025 | Under contract | $450,000 | MRED MLS |
| 7 May, 2025 | Listed for sale | $450,000 | MRED MLS |
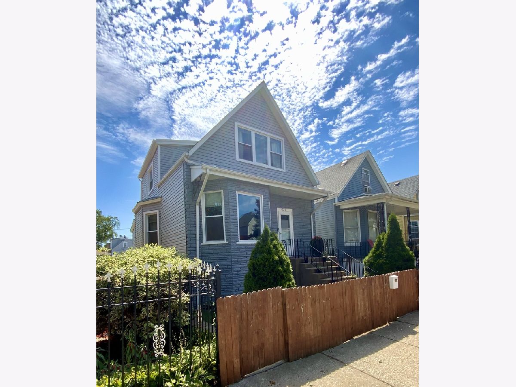
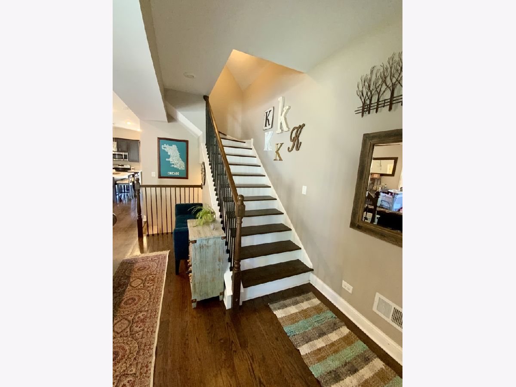
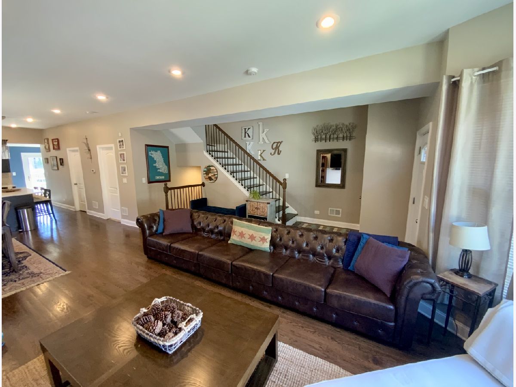
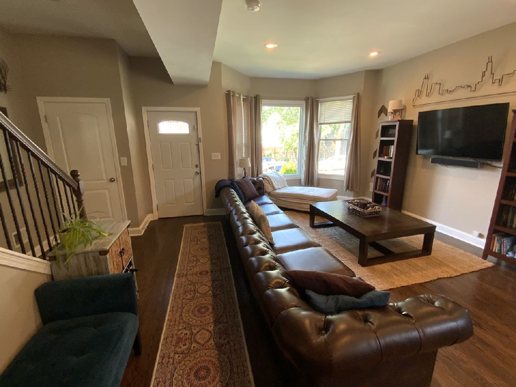
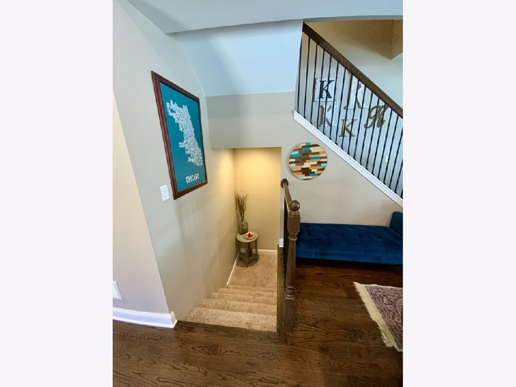
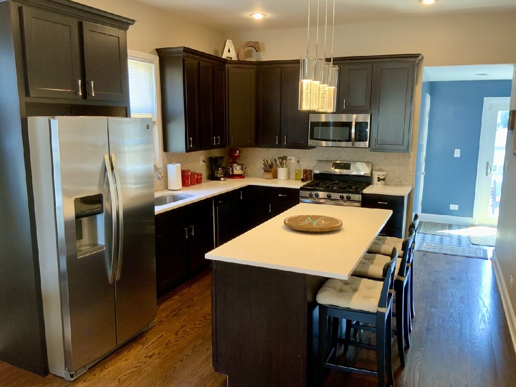
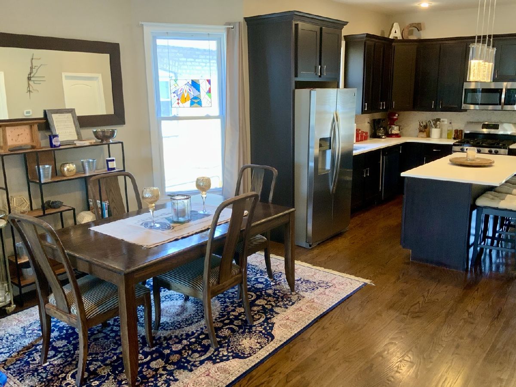
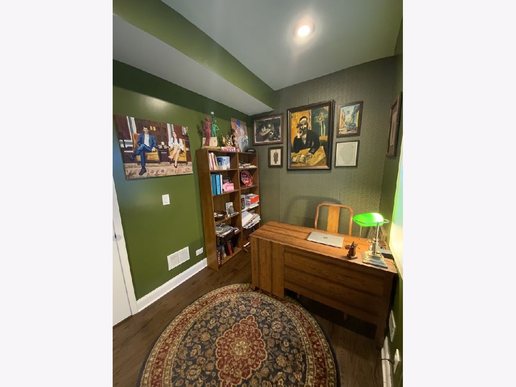
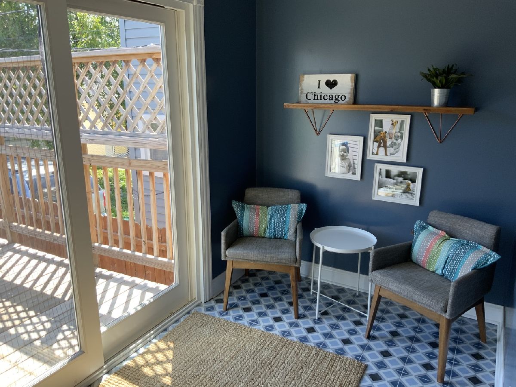
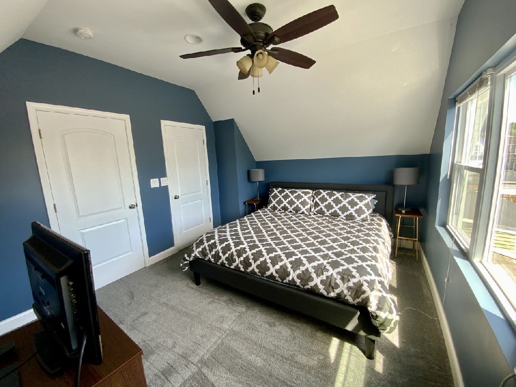
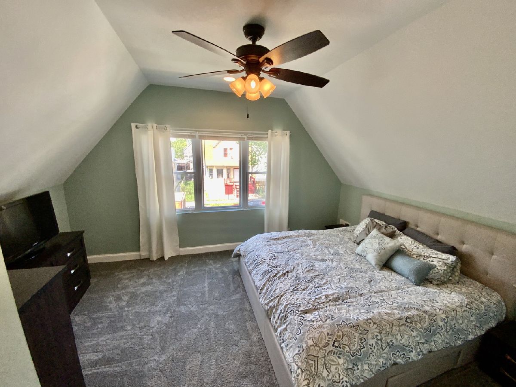
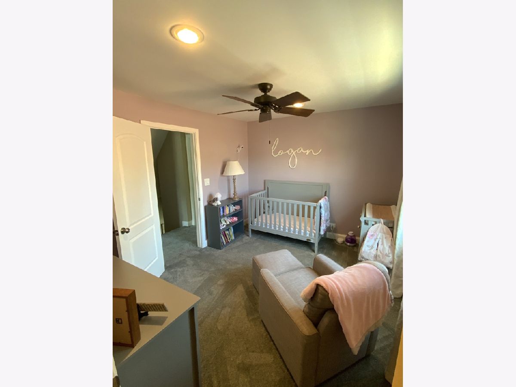
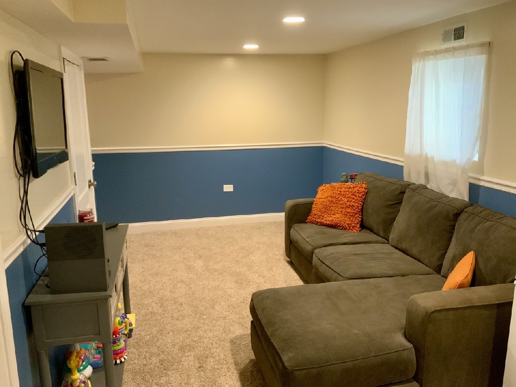
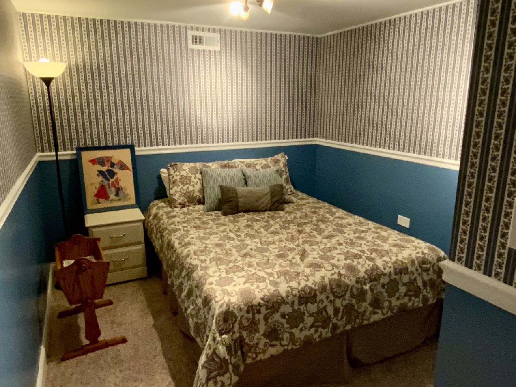
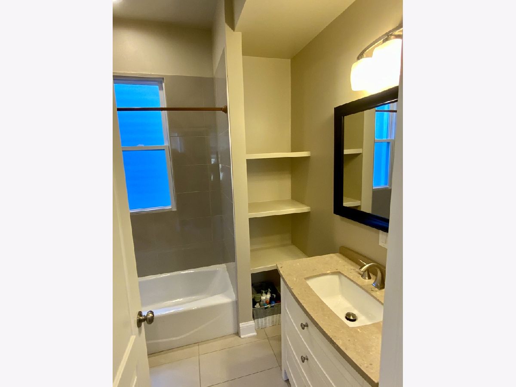
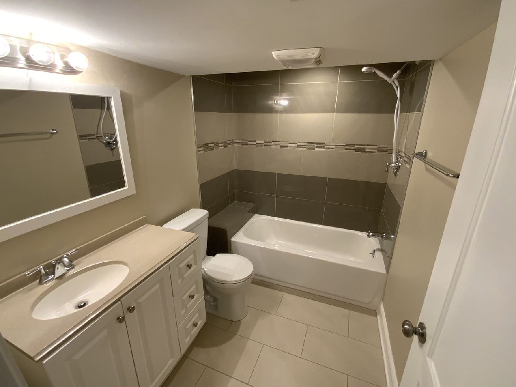
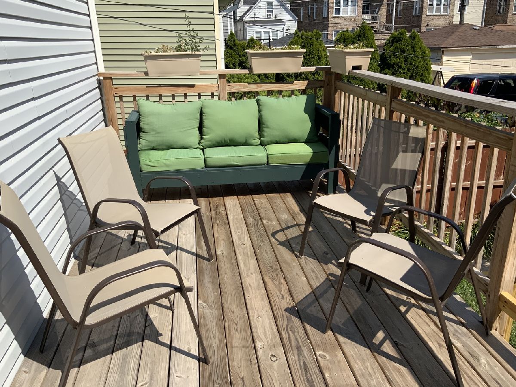
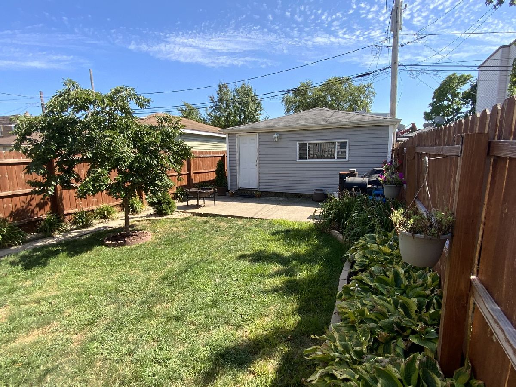
Room Specifics
Total Bedrooms: 5
Bedrooms Above Ground: 4
Bedrooms Below Ground: 1
Dimensions: —
Floor Type: Carpet
Dimensions: —
Floor Type: Carpet
Dimensions: —
Floor Type: Hardwood
Dimensions: —
Floor Type: —
Full Bathrooms: 3
Bathroom Amenities: —
Bathroom in Basement: 1
Rooms: Bedroom 5,Tandem Room,Utility Room-1st Floor,Storage,Other Room,Deck
Basement Description: Finished,Exterior Access
Other Specifics
| 2.5 | |
| Block | |
| — | |
| — | |
| — | |
| 25X126 | |
| Dormer,Finished,Interior Stair | |
| None | |
| Hardwood Floors, First Floor Bedroom, In-Law Arrangement, First Floor Full Bath | |
| Range, Microwave, Dishwasher, Refrigerator, Washer, Dryer, Disposal, Stainless Steel Appliance(s) | |
| Not in DB | |
| — | |
| — | |
| — | |
| — |
Tax History
| Year | Property Taxes |
|---|---|
| 2014 | $3,184 |
| 2020 | $5,420 |
| 2025 | $4,479 |
Contact Agent
Nearby Similar Homes
Nearby Sold Comparables
Contact Agent
Listing Provided By
New Century Real Estate


