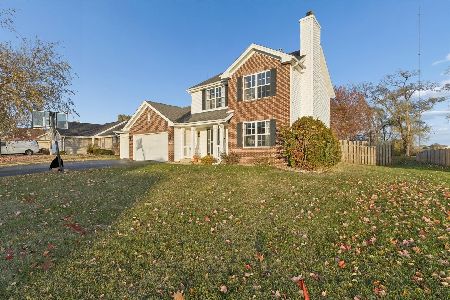4724 Glen Echo Way, Rockton, Illinois 61072
$362,500
|
Sold
|
|
| Status: | Closed |
| Sqft: | 3,084 |
| Cost/Sqft: | $117 |
| Beds: | 3 |
| Baths: | 3 |
| Year Built: | 2020 |
| Property Taxes: | $8,601 |
| Days On Market: | 307 |
| Lot Size: | 0,00 |
Description
Located in the sought-after Hononegah school district, this home provides convenience, comfort, and luxury. Step onto the covered front porch and into an inviting open-concept layout with 10-foot ceilings, recessed lighting, and crisp white trim throughout. The heart of the home is the stunning kitchen, featuring quartz countertops, a large pantry, and an island perfect for gathering. The first-floor laundry adds extra convenience. The primary suite is a retreat with a walk-in closet and a spa-like ensuite, complete with dual sinks. The fully fenced backyard offers privacy and relaxation, with a covered patio ideal for entertaining. Downstairs, the finished basement is designed for fun and function, featuring a bar, a second living space, a 4th bedroom, and a full bathroom-while still leaving plenty of storage space. This home is move-in ready and **better than new-**without the hassle of building! Come make this house your home!
Property Specifics
| Single Family | |
| — | |
| — | |
| 2020 | |
| — | |
| — | |
| No | |
| — |
| Winnebago | |
| — | |
| — / Not Applicable | |
| — | |
| — | |
| — | |
| 12316983 | |
| 0420277017 |
Nearby Schools
| NAME: | DISTRICT: | DISTANCE: | |
|---|---|---|---|
|
Grade School
Ledgewood Elementary School |
131 | — | |
|
Middle School
Roscoe Middle School |
131 | Not in DB | |
|
High School
Hononegah High School |
207 | Not in DB | |
Property History
| DATE: | EVENT: | PRICE: | SOURCE: |
|---|---|---|---|
| 23 Apr, 2025 | Sold | $362,500 | MRED MLS |
| 25 Mar, 2025 | Under contract | $360,000 | MRED MLS |
| 20 Mar, 2025 | Listed for sale | $360,000 | MRED MLS |
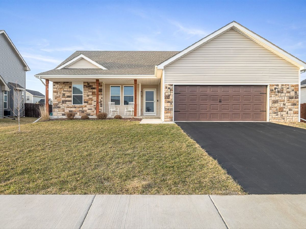
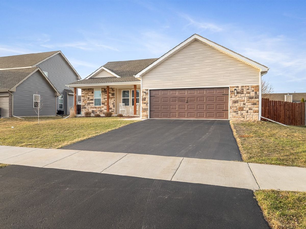
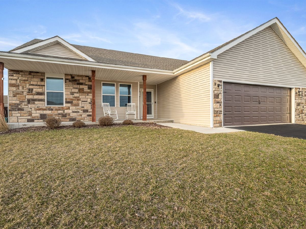
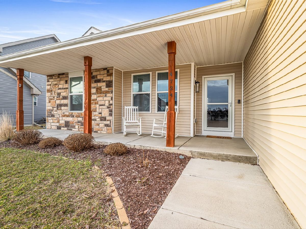
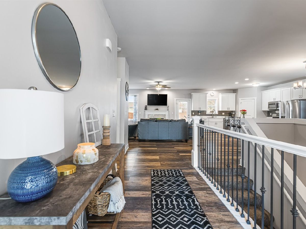
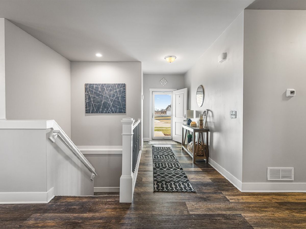
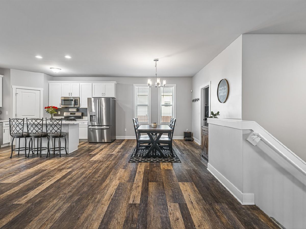
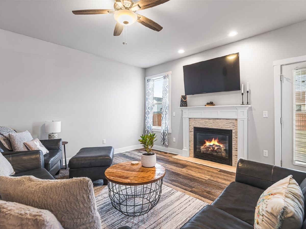
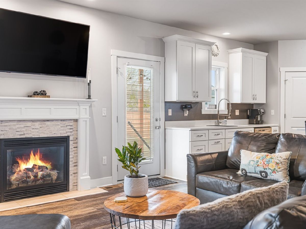
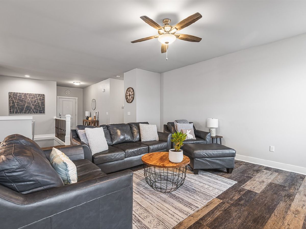
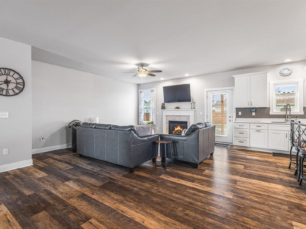
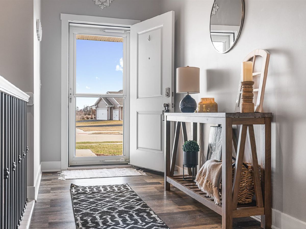
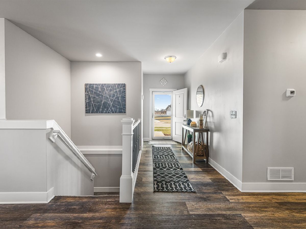
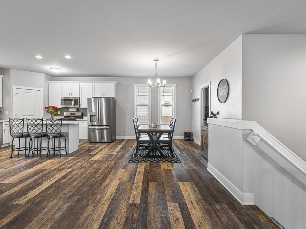
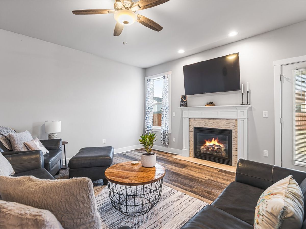
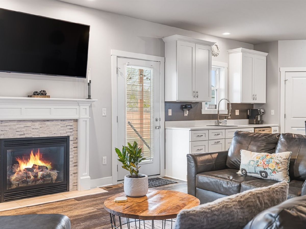
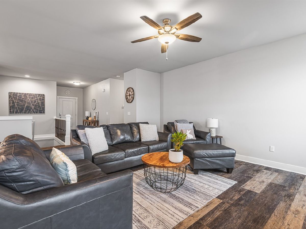
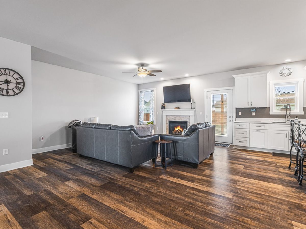
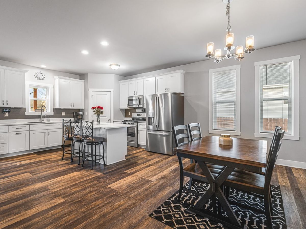
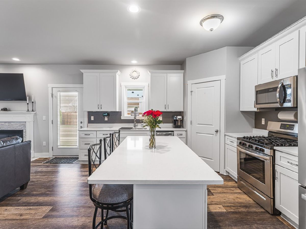
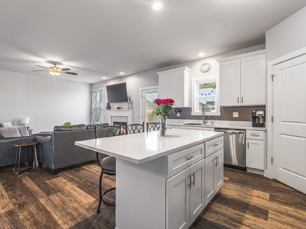
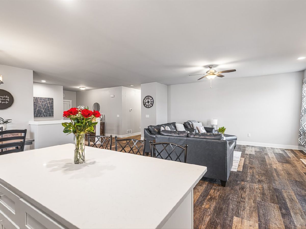
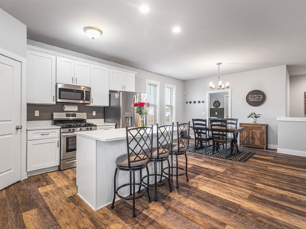
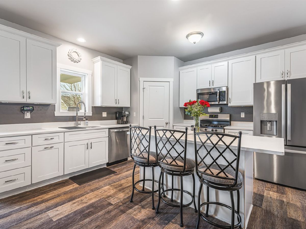
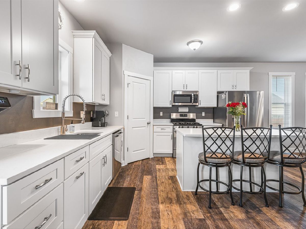
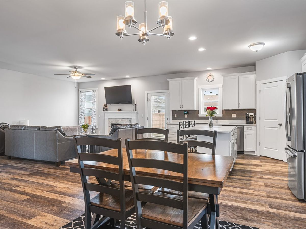
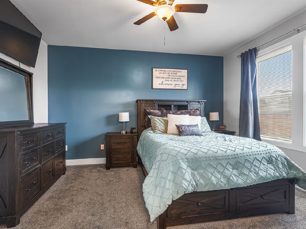
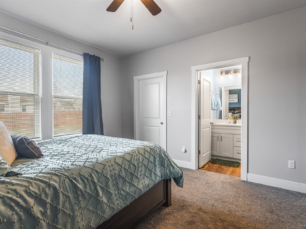
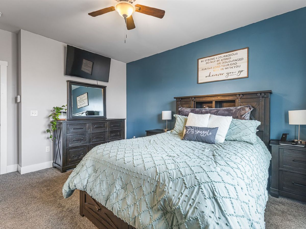
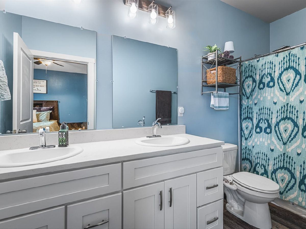
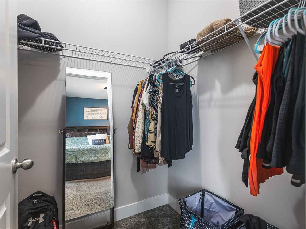
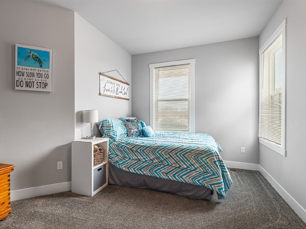
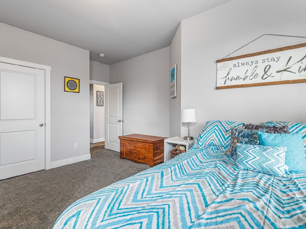
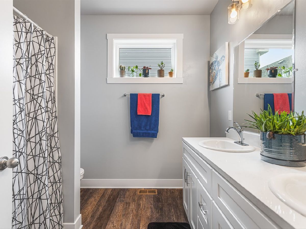
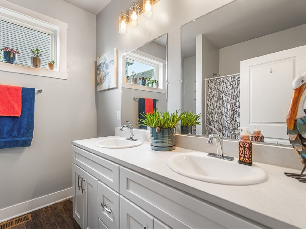
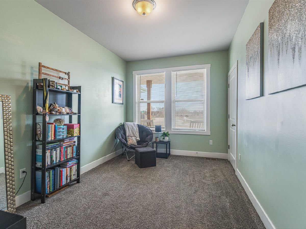
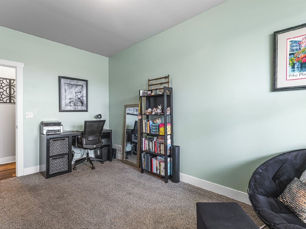
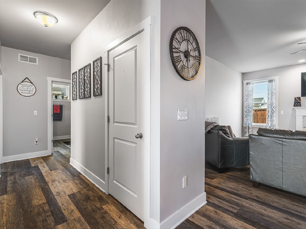
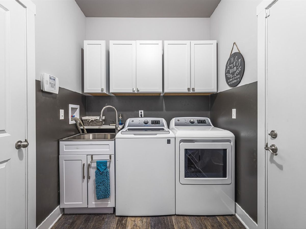
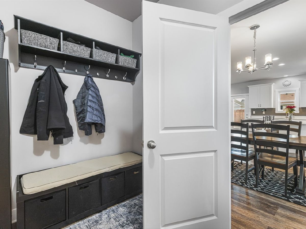
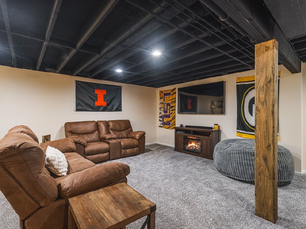
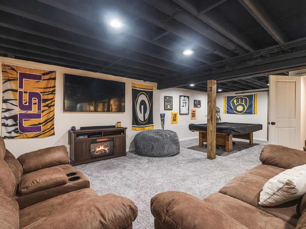
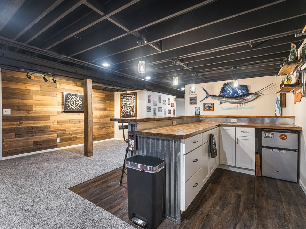
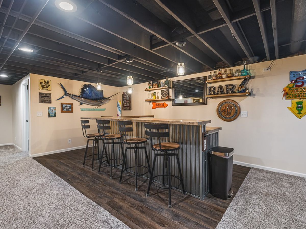
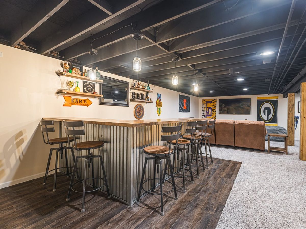
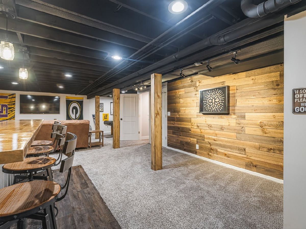
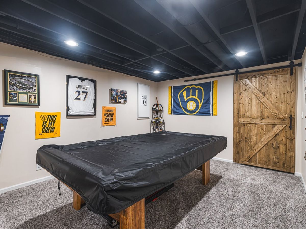
Room Specifics
Total Bedrooms: 4
Bedrooms Above Ground: 3
Bedrooms Below Ground: 1
Dimensions: —
Floor Type: —
Dimensions: —
Floor Type: —
Dimensions: —
Floor Type: —
Full Bathrooms: 3
Bathroom Amenities: Double Sink
Bathroom in Basement: 1
Rooms: —
Basement Description: —
Other Specifics
| 2.5 | |
| — | |
| — | |
| — | |
| — | |
| 75 X 75 X 140 X 140 | |
| — | |
| — | |
| — | |
| — | |
| Not in DB | |
| — | |
| — | |
| — | |
| — |
Tax History
| Year | Property Taxes |
|---|---|
| 2025 | $8,601 |
Contact Agent
Nearby Similar Homes
Nearby Sold Comparables
Contact Agent
Listing Provided By
Keller Williams Realty Signature

