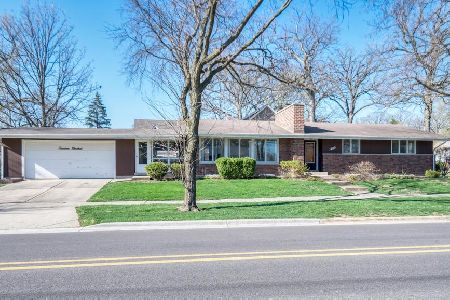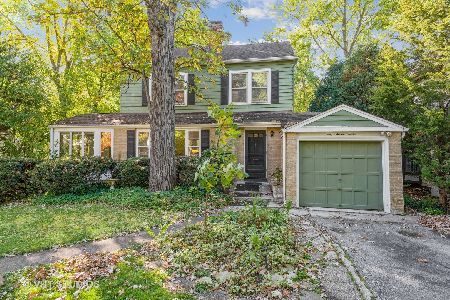4724 Montgomery Avenue, Downers Grove, Illinois 60515
$990,000
|
Sold
|
|
| Status: | Closed |
| Sqft: | 4,005 |
| Cost/Sqft: | $263 |
| Beds: | 5 |
| Baths: | 4 |
| Year Built: | 2009 |
| Property Taxes: | $20,885 |
| Days On Market: | 2464 |
| Lot Size: | 0,28 |
Description
This perfectly situated Pierce Downer custom built home is just a short walk to all 3 schools. This 5 bedroom 3 1/2 bath home was built in 2009 by Joel Andersen. The front porch features a beautiful barrel vaulted ceiling. Throughout the home, there are solid oak doors and hardwood floors stained in a rich walnut hue. 1st-floor office with French doors perfect for working from home. Separate formal Dining(currently used as a sitting room). A Butler Pantry and mini fridge just off the kitchen. A combination of cream and black Brakur custom cabinets in Kitchen, Wolf cooktop, and Double Ovens. Breakfast Room surrounded by windows overlooking the backyard is attached to the kitchen. Oversized stone fireplace in the Family Room provides a gorgeous place to relax. Master Bedroom with walk-in closet, heated& jetted tub. 4 other bedrooms on the 2nd Floor along with convenient laundry room. Backyard for entertaining includes surrounds sound, paver patio built-in gas grill and stone fireplace
Property Specifics
| Single Family | |
| — | |
| Traditional | |
| 2009 | |
| Full | |
| — | |
| No | |
| 0.28 |
| Du Page | |
| — | |
| 0 / Not Applicable | |
| None | |
| Lake Michigan,Public | |
| Sewer-Storm | |
| 10349425 | |
| 0907202021 |
Nearby Schools
| NAME: | DISTRICT: | DISTANCE: | |
|---|---|---|---|
|
Grade School
Pierce Downer Elementary School |
58 | — | |
|
Middle School
Herrick Middle School |
58 | Not in DB | |
|
High School
North High School |
99 | Not in DB | |
Property History
| DATE: | EVENT: | PRICE: | SOURCE: |
|---|---|---|---|
| 26 Jul, 2019 | Sold | $990,000 | MRED MLS |
| 24 Jun, 2019 | Under contract | $1,055,000 | MRED MLS |
| — | Last price change | $1,100,000 | MRED MLS |
| 19 Apr, 2019 | Listed for sale | $1,100,000 | MRED MLS |
Room Specifics
Total Bedrooms: 5
Bedrooms Above Ground: 5
Bedrooms Below Ground: 0
Dimensions: —
Floor Type: Carpet
Dimensions: —
Floor Type: Carpet
Dimensions: —
Floor Type: Carpet
Dimensions: —
Floor Type: —
Full Bathrooms: 4
Bathroom Amenities: —
Bathroom in Basement: 0
Rooms: Breakfast Room,Office,Mud Room,Bedroom 5,Pantry
Basement Description: Unfinished,Bathroom Rough-In,Egress Window
Other Specifics
| 2.5 | |
| Concrete Perimeter | |
| Concrete | |
| Brick Paver Patio, Outdoor Grill | |
| — | |
| 60X201 | |
| — | |
| Full | |
| Hardwood Floors, First Floor Laundry, Walk-In Closet(s) | |
| — | |
| Not in DB | |
| — | |
| — | |
| — | |
| Gas Starter |
Tax History
| Year | Property Taxes |
|---|---|
| 2019 | $20,885 |
Contact Agent
Nearby Similar Homes
Nearby Sold Comparables
Contact Agent
Listing Provided By
BrightLeaf Realty LLC







