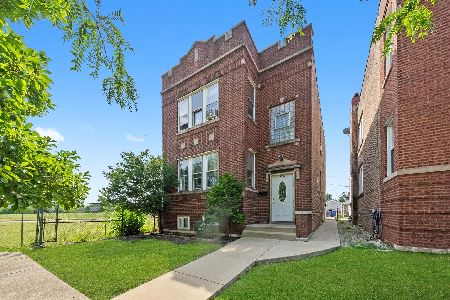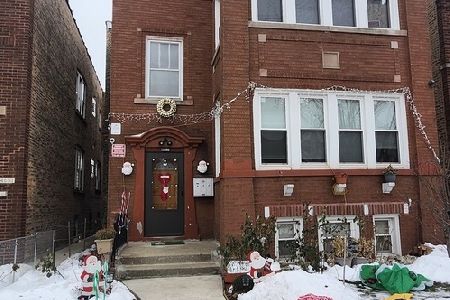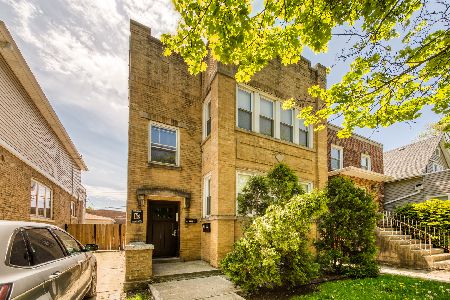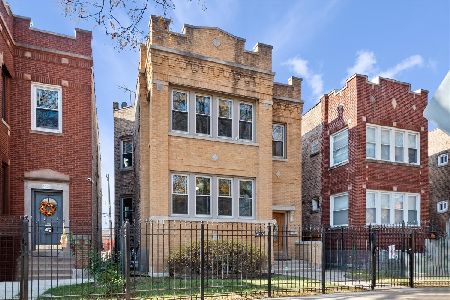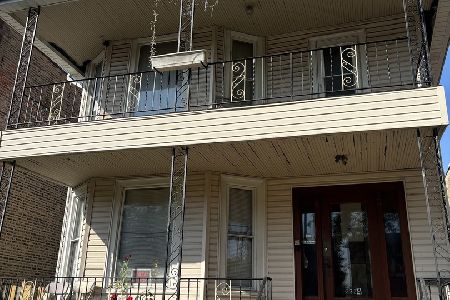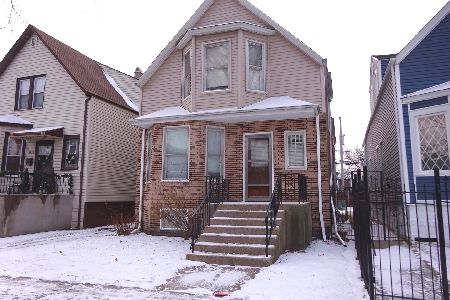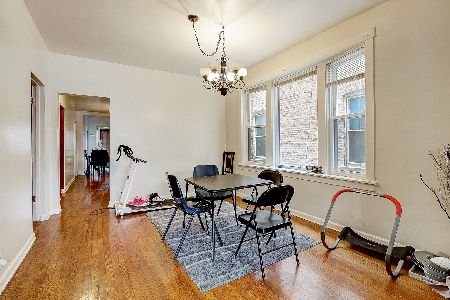4724 Schubert Avenue, Belmont Cragin, Chicago, Illinois 60639
$495,000
|
Sold
|
|
| Status: | Closed |
| Sqft: | 0 |
| Cost/Sqft: | — |
| Beds: | 5 |
| Baths: | 0 |
| Year Built: | 1925 |
| Property Taxes: | $6,233 |
| Days On Market: | 465 |
| Lot Size: | 0,00 |
Description
MULTIPLE OFFERS RECEIVED. BEST AND FINAL OFFERS DUE TUESDAY, OCTOBER 15TH BY 9:00 AM. A total gem of a multi-unit located in Belmont-Cragin! Well maintained and cared for legal 2 unit building with additional and SEPERATE full finished basement. Top floor unit has two bedrooms, one full bath, separate living and dining rooms, huge walk-in pantry with shelves, and spacious kitchen. The elevated first floor unit also has two bedrooms, one full bath, an extra flex space that can be either used as a third bedroom, office or a gigantic walk-in pantry. First floor also has separate living and dining rooms, and large kitchen located towards the back of the apartment. Both units have a ton of natural light, hardwood floors throughout, and each have a EXTRA private sunroom! However, what makes this truly a remarkable opportunity is the basement! This basement has one bedroom, a full kitchen, one full bath, separate dining and living rooms and a flex space that can also be used as another bedroom or office. This is a non-conforming basement, however as everyone knows, there is so much value to having a space like this. To top it all off; there is a front AND back entrance to this basement! All units, including basement, have separate utilities (gas, heat and electric). Central air in units 1 and 2 and basement has window units. Each unit has been freshly painted and professionally cleaned. This building sits on a large 30 x 135 lot. Well landscaped front and back yard with a 2-car detached garage. You are a few minutes away from Kelvyn Park, transportation, restaurants and shops!
Property Specifics
| Multi-unit | |
| — | |
| — | |
| 1925 | |
| — | |
| — | |
| No | |
| — |
| Cook | |
| — | |
| — / — | |
| — | |
| — | |
| — | |
| 12183874 | |
| 13273040310000 |
Property History
| DATE: | EVENT: | PRICE: | SOURCE: |
|---|---|---|---|
| 13 Nov, 2024 | Sold | $495,000 | MRED MLS |
| 16 Oct, 2024 | Under contract | $450,000 | MRED MLS |
| 9 Oct, 2024 | Listed for sale | $450,000 | MRED MLS |
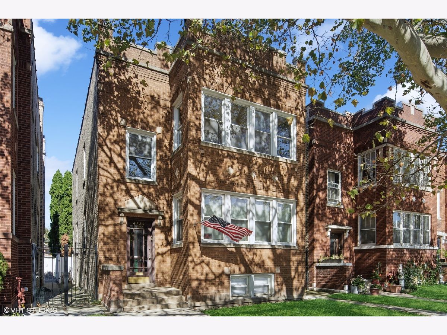



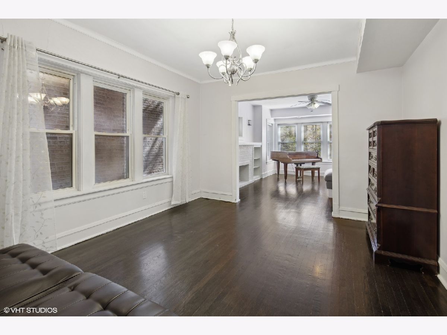
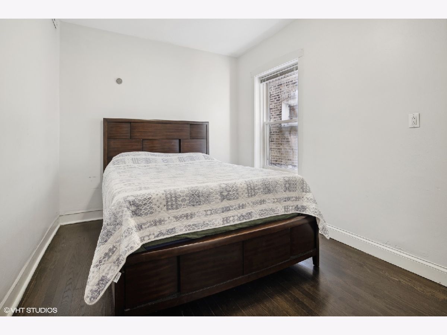
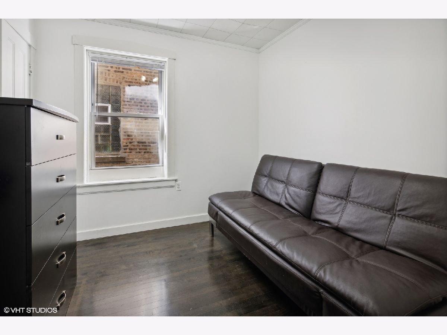
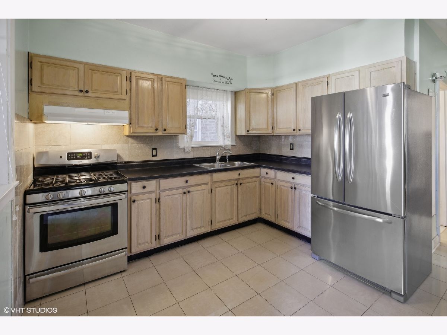
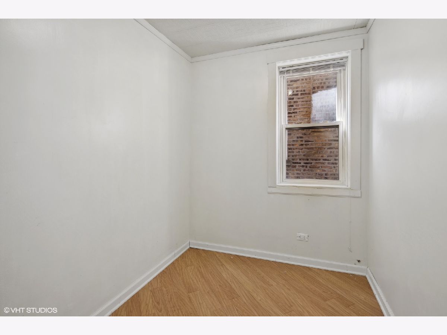
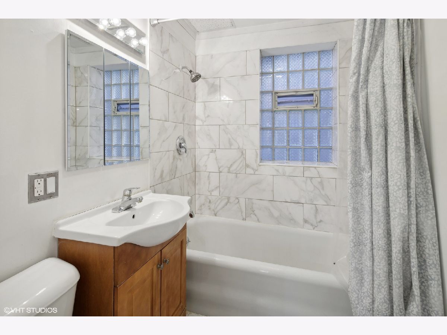
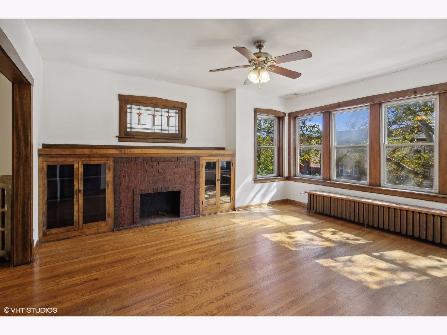
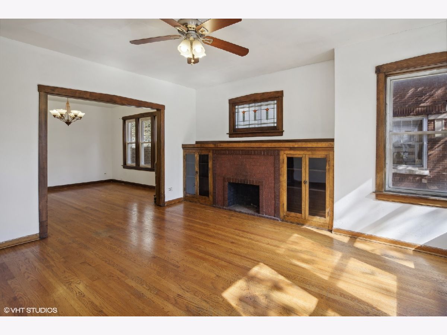
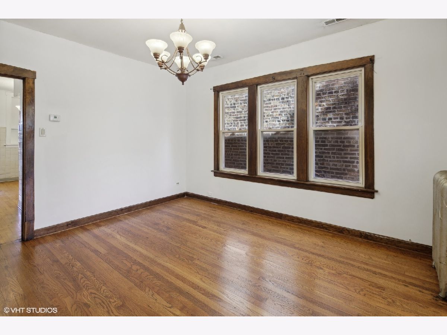
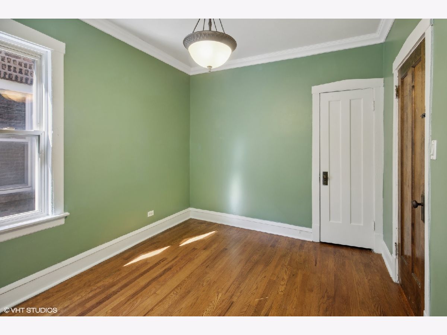
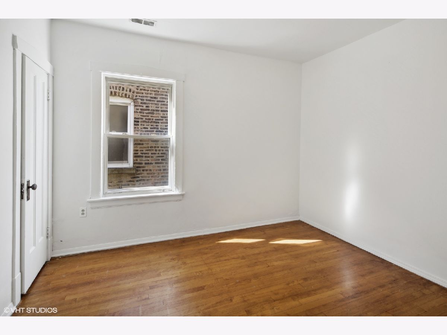
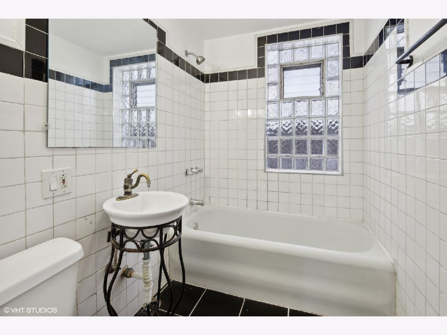
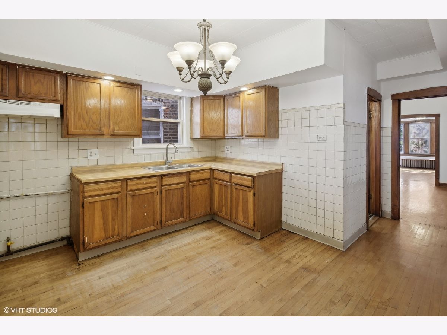
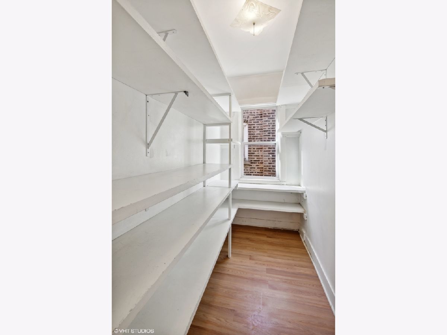
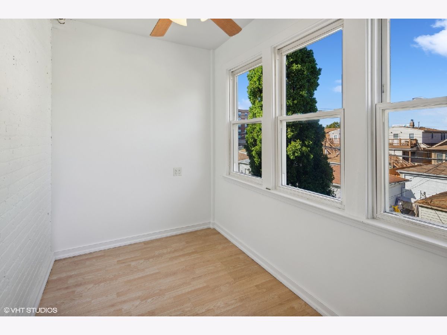
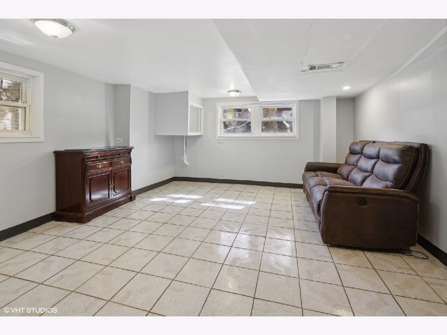
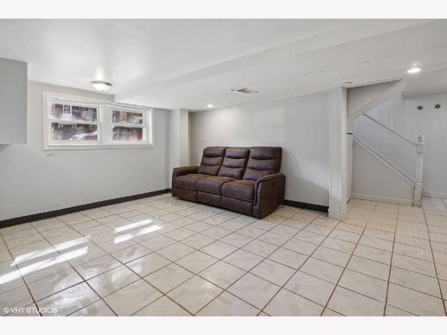
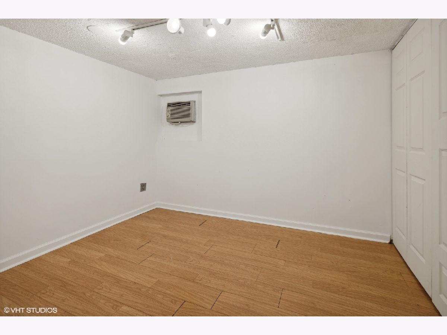
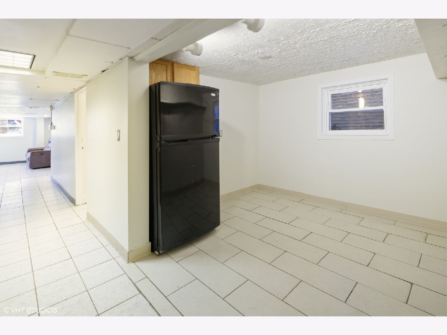

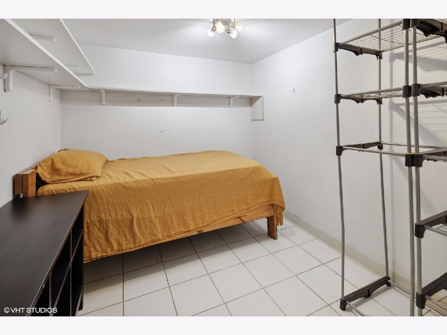
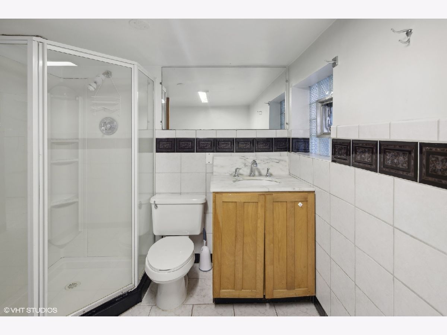
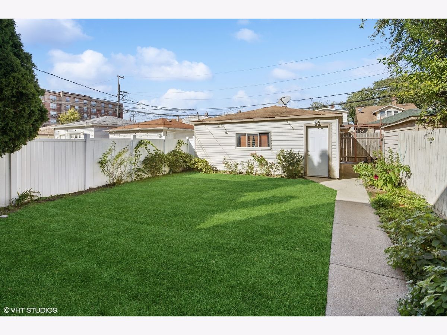
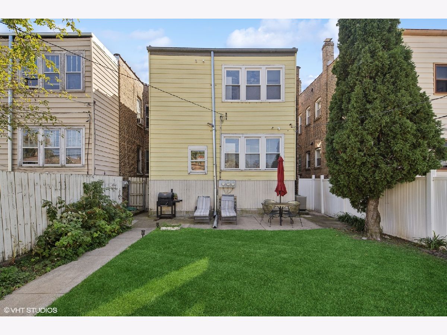
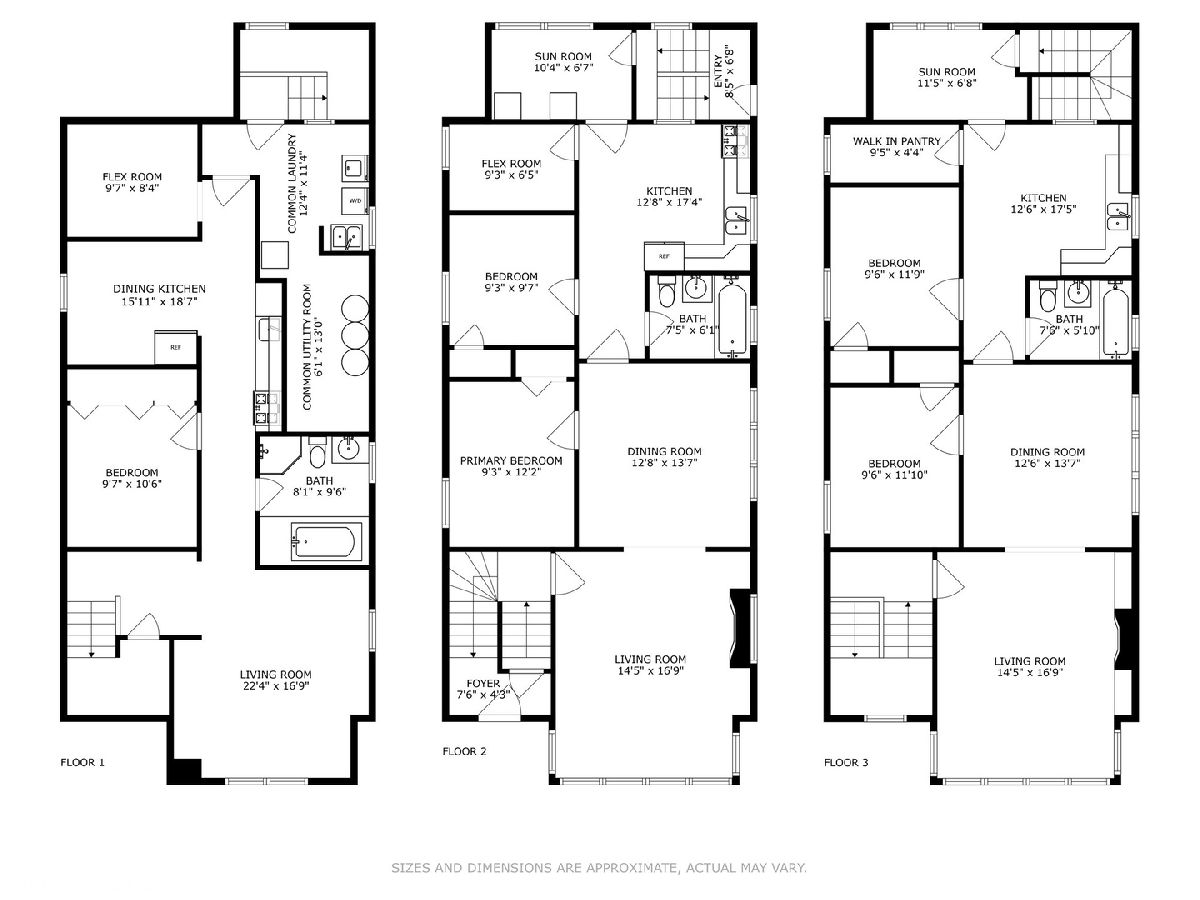
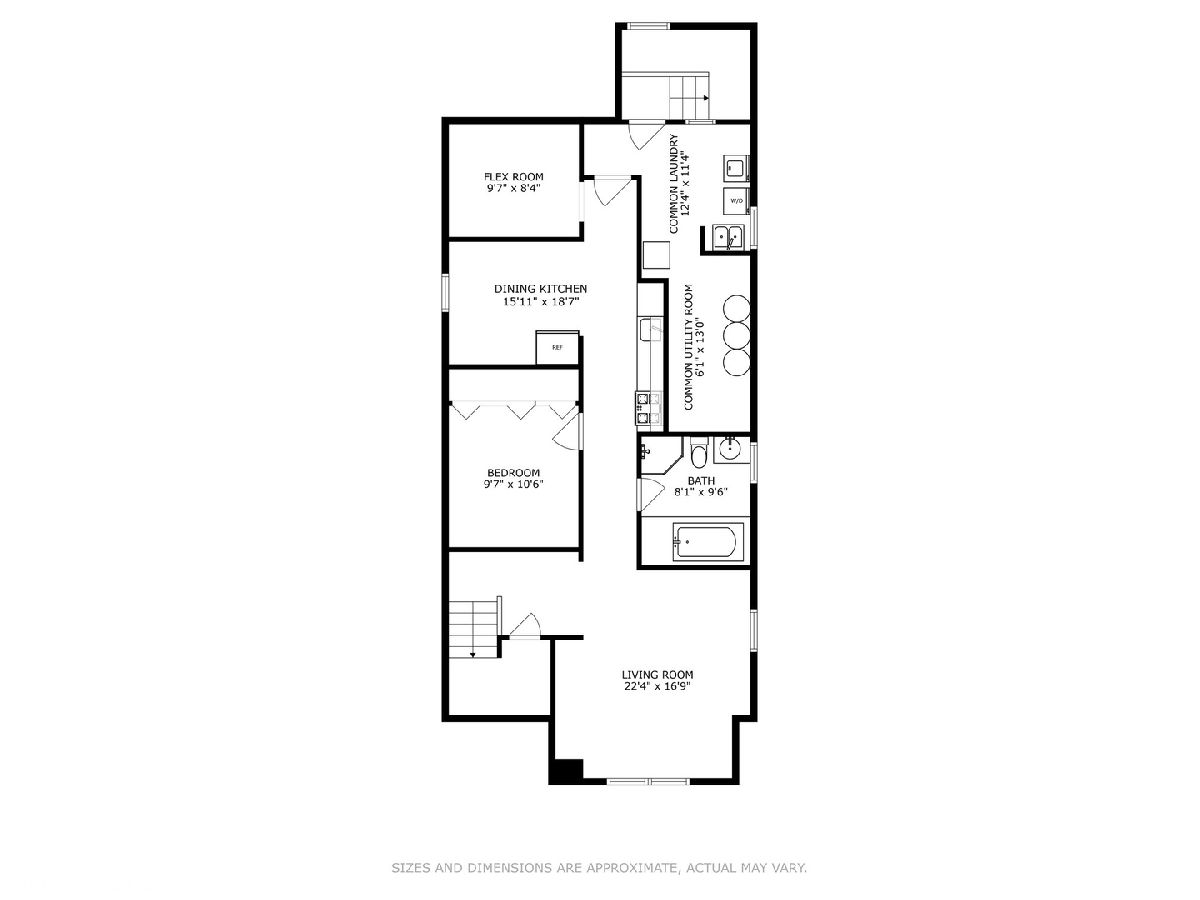
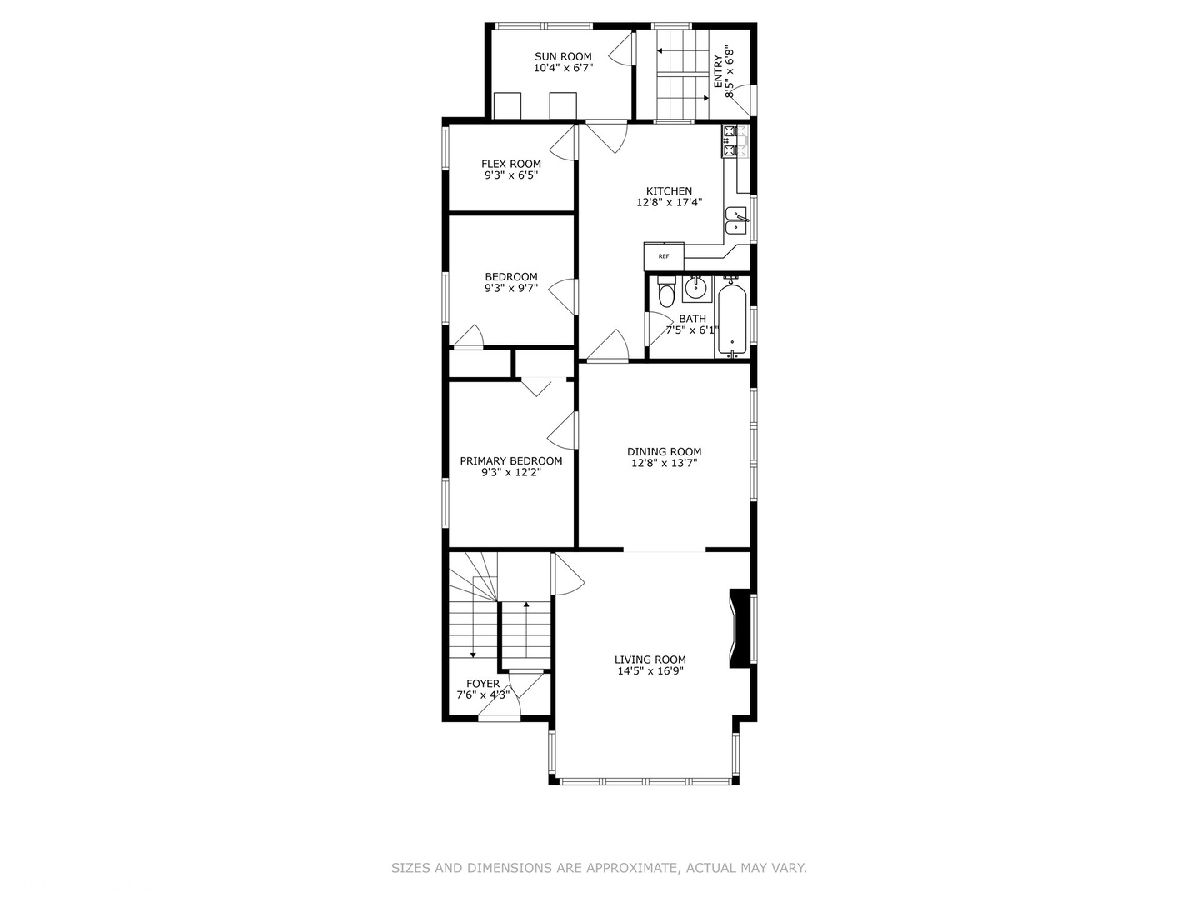

Room Specifics
Total Bedrooms: 5
Bedrooms Above Ground: 5
Bedrooms Below Ground: 0
Dimensions: —
Floor Type: —
Dimensions: —
Floor Type: —
Dimensions: —
Floor Type: —
Dimensions: —
Floor Type: —
Full Bathrooms: 3
Bathroom Amenities: Soaking Tub
Bathroom in Basement: 0
Rooms: —
Basement Description: Finished,Exterior Access,Storage Space,Daylight
Other Specifics
| 2 | |
| — | |
| — | |
| — | |
| — | |
| 135 X 30 | |
| — | |
| — | |
| — | |
| — | |
| Not in DB | |
| — | |
| — | |
| — | |
| — |
Tax History
| Year | Property Taxes |
|---|---|
| 2024 | $6,233 |
Contact Agent
Nearby Similar Homes
Nearby Sold Comparables
Contact Agent
Listing Provided By
Coldwell Banker Realty

