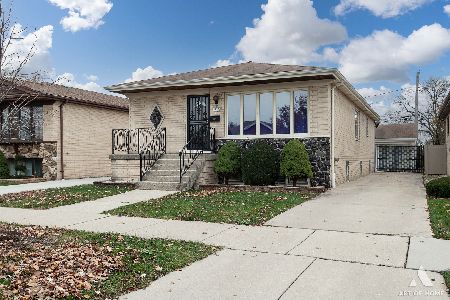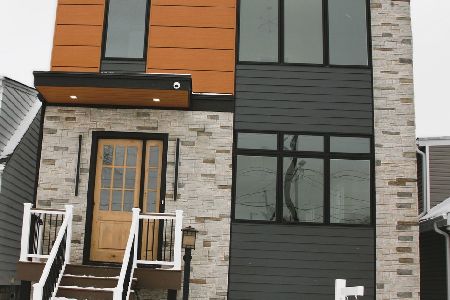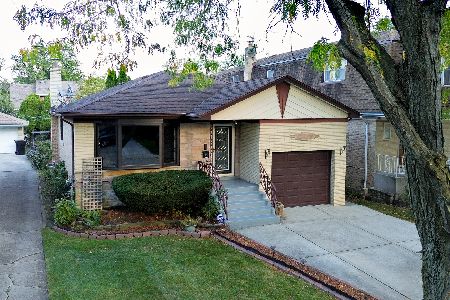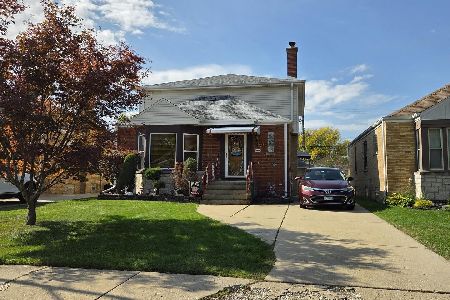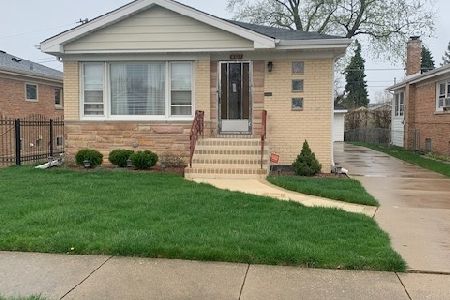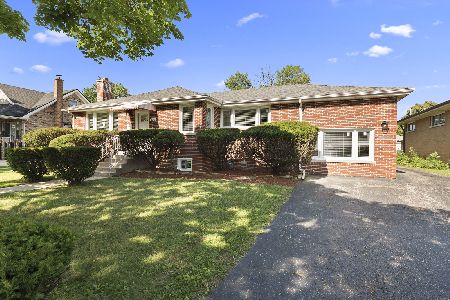4725 Newland Avenue, Harwood Heights, Illinois 60706
$210,000
|
Sold
|
|
| Status: | Closed |
| Sqft: | 1,110 |
| Cost/Sqft: | $206 |
| Beds: | 3 |
| Baths: | 1 |
| Year Built: | 1964 |
| Property Taxes: | $1,696 |
| Days On Market: | 4751 |
| Lot Size: | 0,00 |
Description
Well maintained 3 bedroom solid brick raised ranch home. Extra wide lot with a side drive to 2.5 car garage. Bright & freshly painted. Hardwood floors. Newer windows throughout. Large eat-in kitchen. Full basement with separate room perfect for a home office. Great closets. Nice backyard. Close to schools, shopping and transportation. Super location on a wonderful block in Harwood Heights. Sold "as is."
Property Specifics
| Single Family | |
| — | |
| Step Ranch | |
| 1964 | |
| Full | |
| RAISED RANCH | |
| No | |
| — |
| Cook | |
| — | |
| 0 / Not Applicable | |
| None | |
| Lake Michigan | |
| Public Sewer, Sewer-Storm | |
| 08260193 | |
| 13181010740000 |
Nearby Schools
| NAME: | DISTRICT: | DISTANCE: | |
|---|---|---|---|
|
Grade School
Union Ridge Elementary School |
86 | — | |
|
Middle School
Union Ridge Elementary School |
86 | Not in DB | |
|
High School
Ridgewood Comm High School |
234 | Not in DB | |
Property History
| DATE: | EVENT: | PRICE: | SOURCE: |
|---|---|---|---|
| 15 Mar, 2013 | Sold | $210,000 | MRED MLS |
| 5 Feb, 2013 | Under contract | $229,000 | MRED MLS |
| 30 Jan, 2013 | Listed for sale | $229,000 | MRED MLS |
Room Specifics
Total Bedrooms: 3
Bedrooms Above Ground: 3
Bedrooms Below Ground: 0
Dimensions: —
Floor Type: Hardwood
Dimensions: —
Floor Type: Hardwood
Full Bathrooms: 1
Bathroom Amenities: Handicap Shower,No Tub
Bathroom in Basement: 0
Rooms: Office,Recreation Room
Basement Description: Partially Finished
Other Specifics
| 2 | |
| Concrete Perimeter | |
| Concrete,Side Drive | |
| Deck, Porch, Storms/Screens | |
| — | |
| 40 X 120 | |
| — | |
| None | |
| Hardwood Floors, First Floor Full Bath | |
| Range, Refrigerator, Washer, Dryer | |
| Not in DB | |
| Sidewalks, Street Lights, Street Paved | |
| — | |
| — | |
| — |
Tax History
| Year | Property Taxes |
|---|---|
| 2013 | $1,696 |
Contact Agent
Nearby Similar Homes
Nearby Sold Comparables
Contact Agent
Listing Provided By
P.M. Walsh & Co.



