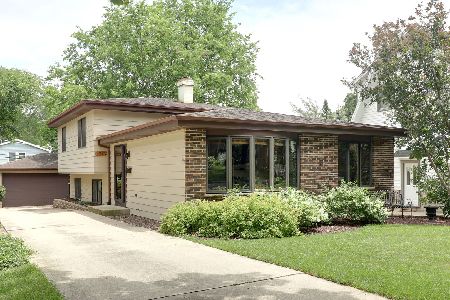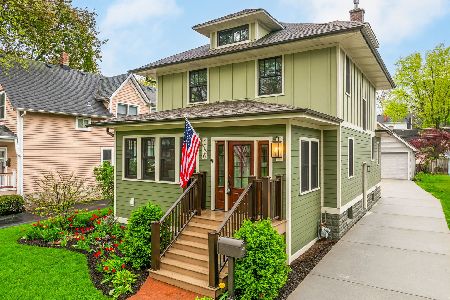4725 Prince Street, Downers Grove, Illinois 60515
$502,000
|
Sold
|
|
| Status: | Closed |
| Sqft: | 1,926 |
| Cost/Sqft: | $259 |
| Beds: | 4 |
| Baths: | 3 |
| Year Built: | 1912 |
| Property Taxes: | $6,159 |
| Days On Market: | 3745 |
| Lot Size: | 0,00 |
Description
Charming home on sought after brick street in wonderful NW Downers. Perfect Location! Lots of updates. Newer Kitchen. Sunroom - gutted down to studs in 2015. Exterior Painted in 2012. Roof & Furnace New in 2010. Addition in 2002 - included family room, full bath, full basement w/outside entrance. Basement Finished in 2012 W/Full Bath/ 5th bedroom/Rec Room & Game Room. New asphalt driveway. Sewer line to street-2010. Back yard has patio & deck. Garage Roof and siding-2001. Walk to everything; Train, Town, All Schools. Prince Pond.
Property Specifics
| Single Family | |
| — | |
| American 4-Sq. | |
| 1912 | |
| Full,Walkout | |
| — | |
| No | |
| — |
| Du Page | |
| — | |
| 0 / Not Applicable | |
| None | |
| Lake Michigan | |
| Public Sewer | |
| 09066029 | |
| 0908101008 |
Nearby Schools
| NAME: | DISTRICT: | DISTANCE: | |
|---|---|---|---|
|
Grade School
Pierce Downer Elementary School |
58 | — | |
|
Middle School
Herrick Middle School |
58 | Not in DB | |
|
High School
North High School |
99 | Not in DB | |
Property History
| DATE: | EVENT: | PRICE: | SOURCE: |
|---|---|---|---|
| 11 May, 2012 | Sold | $390,000 | MRED MLS |
| 16 Apr, 2012 | Under contract | $425,000 | MRED MLS |
| — | Last price change | $439,000 | MRED MLS |
| 31 Jan, 2012 | Listed for sale | $439,000 | MRED MLS |
| 11 Dec, 2015 | Sold | $502,000 | MRED MLS |
| 18 Oct, 2015 | Under contract | $499,000 | MRED MLS |
| 16 Oct, 2015 | Listed for sale | $499,000 | MRED MLS |
Room Specifics
Total Bedrooms: 5
Bedrooms Above Ground: 4
Bedrooms Below Ground: 1
Dimensions: —
Floor Type: Hardwood
Dimensions: —
Floor Type: Hardwood
Dimensions: —
Floor Type: Hardwood
Dimensions: —
Floor Type: —
Full Bathrooms: 3
Bathroom Amenities: —
Bathroom in Basement: 1
Rooms: Bedroom 5,Game Room,Recreation Room,Heated Sun Room
Basement Description: Finished,Exterior Access
Other Specifics
| 2 | |
| Block,Concrete Perimeter | |
| Asphalt | |
| Deck, Patio, Storms/Screens | |
| — | |
| 50 X 132 | |
| — | |
| — | |
| Skylight(s), Hardwood Floors, First Floor Full Bath | |
| Range, Microwave, Dishwasher, Refrigerator | |
| Not in DB | |
| Sidewalks, Street Lights, Street Paved | |
| — | |
| — | |
| — |
Tax History
| Year | Property Taxes |
|---|---|
| 2012 | $5,944 |
| 2015 | $6,159 |
Contact Agent
Nearby Similar Homes
Nearby Sold Comparables
Contact Agent
Listing Provided By
Brush Hill, Inc., REALTORS









