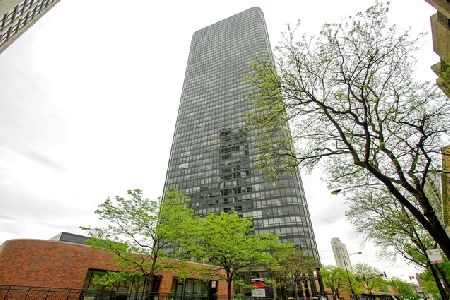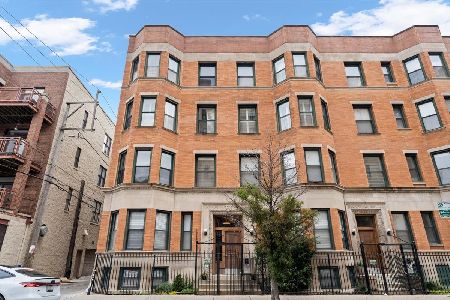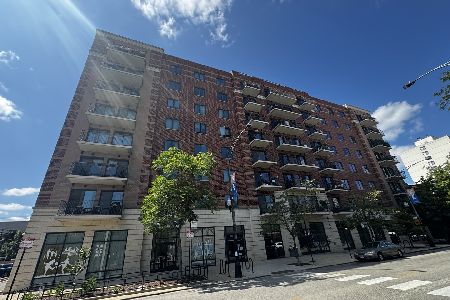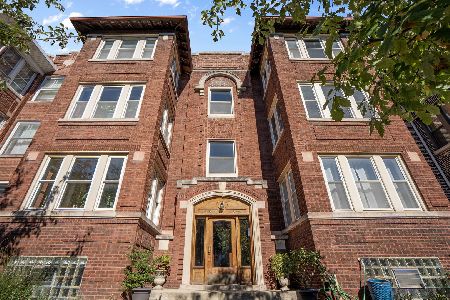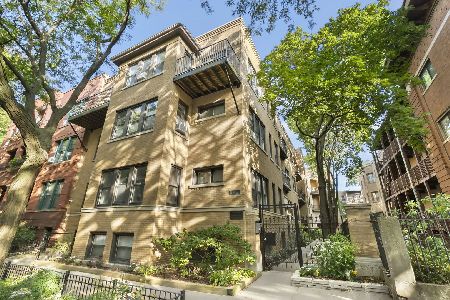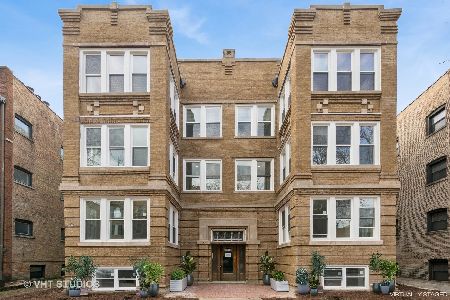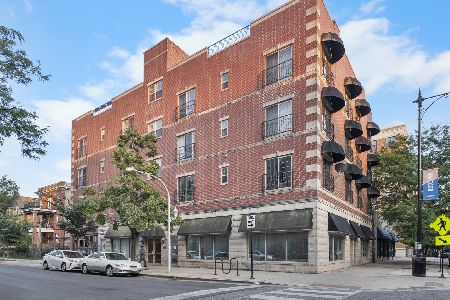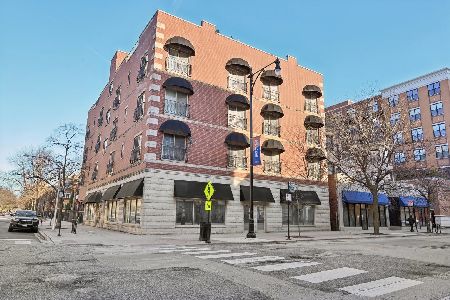4725 Sheridan Road, Uptown, Chicago, Illinois 60640
$285,000
|
Sold
|
|
| Status: | Closed |
| Sqft: | 1,400 |
| Cost/Sqft: | $204 |
| Beds: | 2 |
| Baths: | 2 |
| Year Built: | 2006 |
| Property Taxes: | $4,288 |
| Days On Market: | 3466 |
| Lot Size: | 0,00 |
Description
Come home to this gorgeous condominium which spans approximately 1400 square feet in an open floorplan--ideal for entertaining! A dramatic gas fireplace with attractive stone surround anchors the living area. Gleaming hardwood floors run throughout the unit. The kitchen features cherry cabinets, a massive granite breakfast bar, an attractive glass backsplash and stainless steel appliances. The master bedroom suite features an ensuite bathroom with marble tile and a massive jacuzzi soaking tub as well as a separate steam shower with body sprays. The condo also offers two balconies. A gated parking space is included in price as is additional storage. There are only 12 units in this intimate elevator building which features a massive common rooftop deck and a great exercise room.
Property Specifics
| Condos/Townhomes | |
| 5 | |
| — | |
| 2006 | |
| None | |
| — | |
| No | |
| — |
| Cook | |
| — | |
| 242 / Monthly | |
| Water,Parking,Exercise Facilities,Scavenger,Snow Removal | |
| Public | |
| Public Sewer | |
| 09258797 | |
| 14172060681010 |
Nearby Schools
| NAME: | DISTRICT: | DISTANCE: | |
|---|---|---|---|
|
Grade School
Brenneman Elementary School |
299 | — | |
|
Middle School
Brenneman Elementary School |
299 | Not in DB | |
|
High School
Senn High School |
299 | Not in DB | |
Property History
| DATE: | EVENT: | PRICE: | SOURCE: |
|---|---|---|---|
| 2 Sep, 2016 | Sold | $285,000 | MRED MLS |
| 20 Jun, 2016 | Under contract | $285,000 | MRED MLS |
| 15 Jun, 2016 | Listed for sale | $285,000 | MRED MLS |
Room Specifics
Total Bedrooms: 2
Bedrooms Above Ground: 2
Bedrooms Below Ground: 0
Dimensions: —
Floor Type: Hardwood
Full Bathrooms: 2
Bathroom Amenities: Separate Shower,Steam Shower,Double Sink,Full Body Spray Shower,Soaking Tub
Bathroom in Basement: —
Rooms: Balcony/Porch/Lanai
Basement Description: None
Other Specifics
| — | |
| — | |
| — | |
| Balcony, Roof Deck, Storms/Screens | |
| Corner Lot | |
| COMMON | |
| — | |
| Full | |
| Elevator, Hardwood Floors, Storage | |
| Range, Microwave, Dishwasher, Refrigerator, Washer, Dryer, Disposal, Stainless Steel Appliance(s) | |
| Not in DB | |
| — | |
| — | |
| Elevator(s), Exercise Room, Storage, Sundeck, Security Door Lock(s) | |
| Gas Log |
Tax History
| Year | Property Taxes |
|---|---|
| 2016 | $4,288 |
Contact Agent
Nearby Similar Homes
Nearby Sold Comparables
Contact Agent
Listing Provided By
Berkshire Hathaway HomeServices KoenigRubloff

