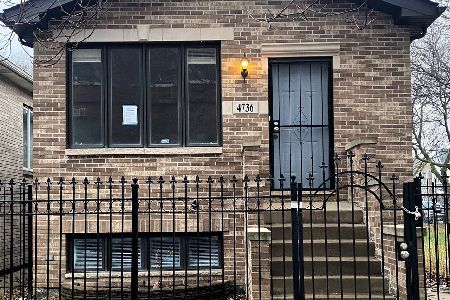4725 Union Avenue, New City, Chicago, Illinois 60609
$310,000
|
Sold
|
|
| Status: | Closed |
| Sqft: | 0 |
| Cost/Sqft: | — |
| Beds: | 2 |
| Baths: | 3 |
| Year Built: | 2004 |
| Property Taxes: | $2,457 |
| Days On Market: | 1792 |
| Lot Size: | 0,06 |
Description
All brick, newer 4 bed/3 bath single family home built in 2009. Over 2,400 sq ft of living space. Spacious living/dining room, great-sized bedrooms, & master suite with soaking tub. Modern kitchen with 42 in. cabinets, granite countertops, & full backsplash. Deck off the dining room oversees the backyard. Huge family room for your entertainment. Hardwood flooring. Central heat/air. Plenty of cabinet & storage space. In-unit washer/dryer. Detached 2 car garage. Across the street from Tilden High School, close to Bus #8/44/47, Red Line train station, shopping plaza on 47th St park, & grocery store. Easy access to I-90 & I-94. Meticulous care! Move-in ready! Vacant lot next door is available.
Property Specifics
| Single Family | |
| — | |
| — | |
| 2004 | |
| Full | |
| — | |
| No | |
| 0.06 |
| Cook | |
| — | |
| — / Not Applicable | |
| None | |
| Lake Michigan | |
| Public Sewer | |
| 11038094 | |
| 20091010260000 |
Property History
| DATE: | EVENT: | PRICE: | SOURCE: |
|---|---|---|---|
| 11 Jun, 2021 | Sold | $310,000 | MRED MLS |
| 7 Apr, 2021 | Under contract | $318,000 | MRED MLS |
| 31 Mar, 2021 | Listed for sale | $318,000 | MRED MLS |

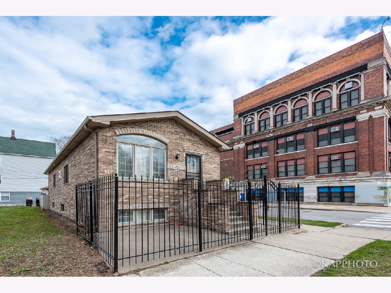
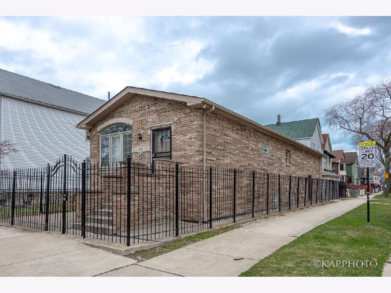
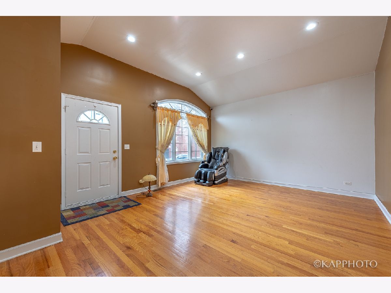
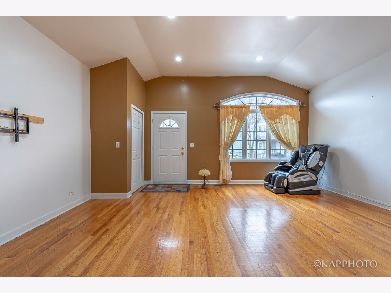
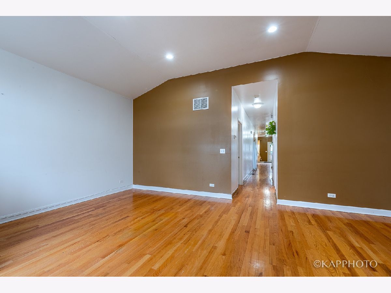
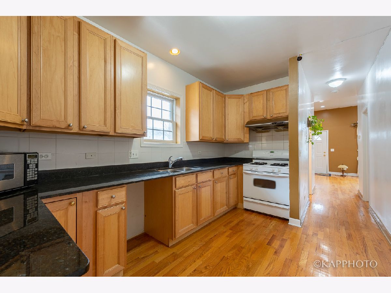
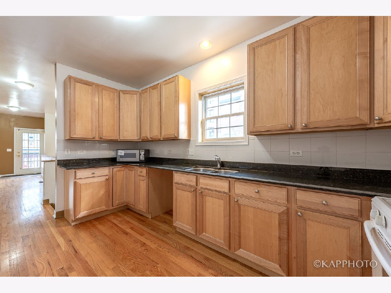
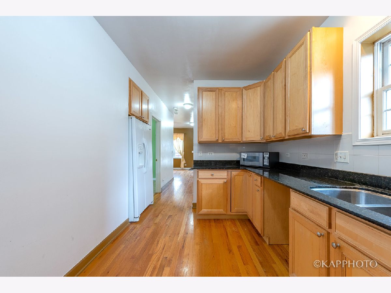
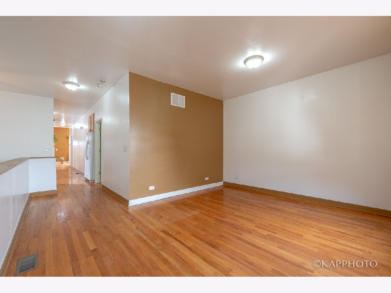
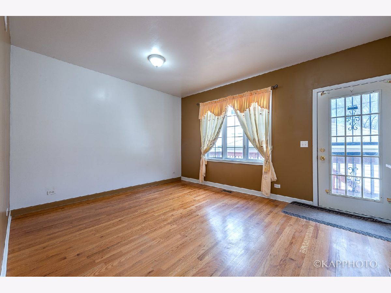
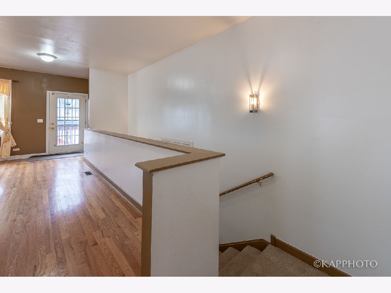
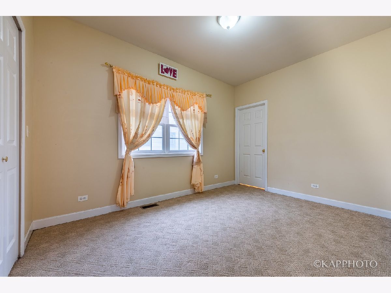
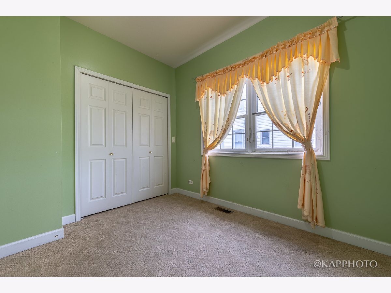
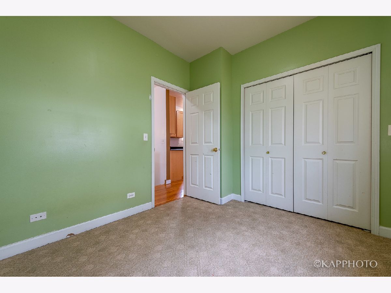
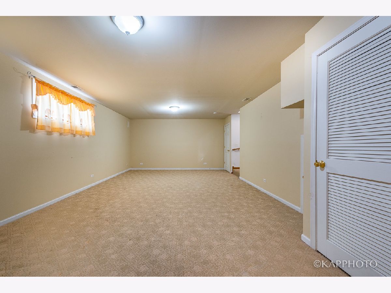
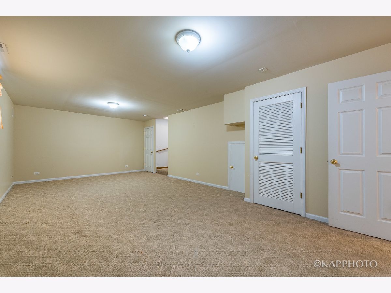
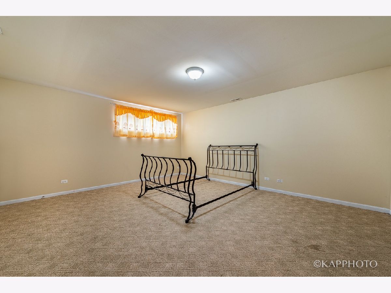
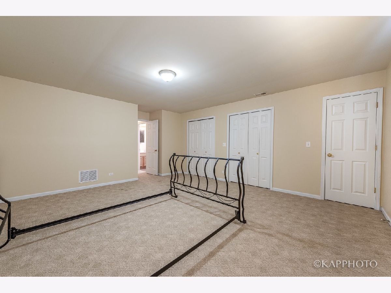
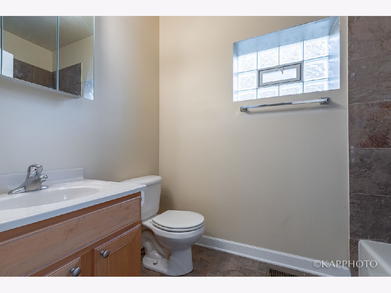
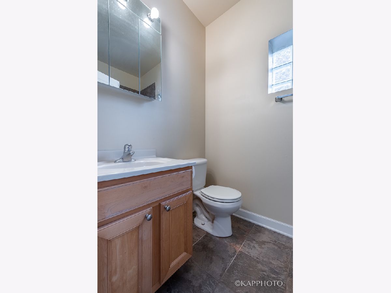
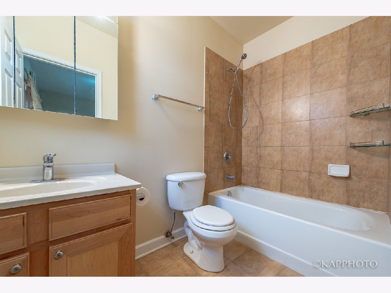
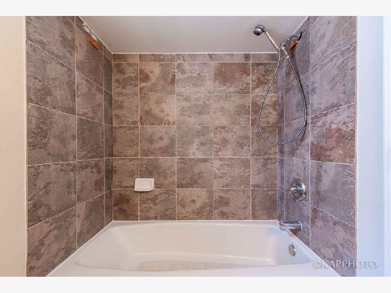
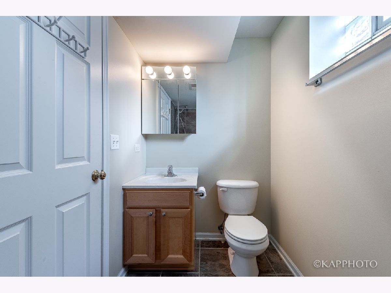
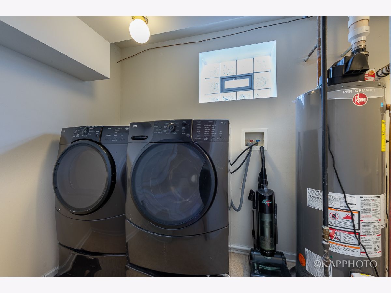
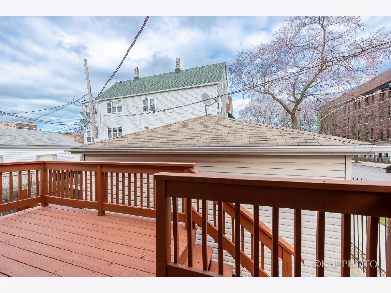
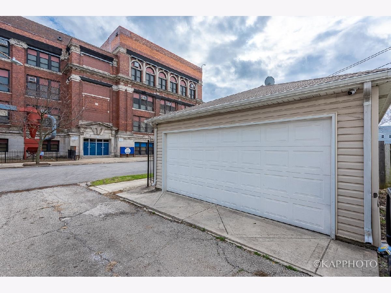
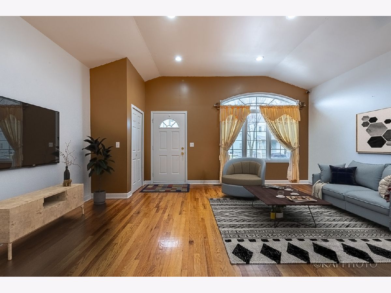
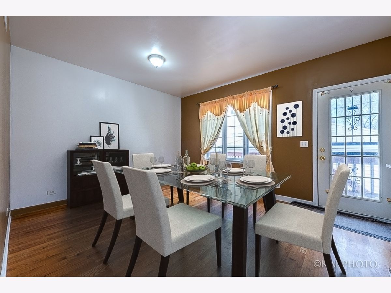
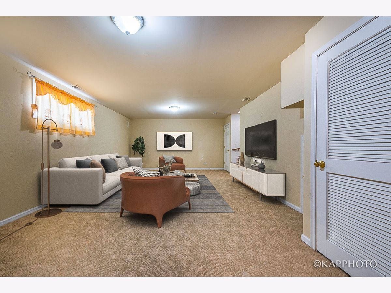
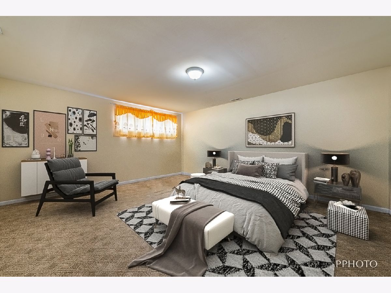
Room Specifics
Total Bedrooms: 4
Bedrooms Above Ground: 2
Bedrooms Below Ground: 2
Dimensions: —
Floor Type: Carpet
Dimensions: —
Floor Type: Carpet
Dimensions: —
Floor Type: Carpet
Full Bathrooms: 3
Bathroom Amenities: Soaking Tub
Bathroom in Basement: 1
Rooms: No additional rooms
Basement Description: Finished
Other Specifics
| 2 | |
| — | |
| — | |
| — | |
| — | |
| 25 X 109 | |
| — | |
| Full | |
| Vaulted/Cathedral Ceilings | |
| Double Oven, Refrigerator, Washer, Dryer | |
| Not in DB | |
| — | |
| — | |
| — | |
| — |
Tax History
| Year | Property Taxes |
|---|---|
| 2021 | $2,457 |
Contact Agent
Nearby Similar Homes
Nearby Sold Comparables
Contact Agent
Listing Provided By
Century 21 S.G.R., Inc.








