4727 Clark Street, Uptown, Chicago, Illinois 60640
$580,000
|
Sold
|
|
| Status: | Closed |
| Sqft: | 1,560 |
| Cost/Sqft: | $369 |
| Beds: | 3 |
| Baths: | 2 |
| Year Built: | 2006 |
| Property Taxes: | $7,751 |
| Days On Market: | 234 |
| Lot Size: | 0,00 |
Description
This elegant condo in a brick elevator building, perfectly nestled between Andersonville and Ravenswood, offers three bedrooms, two bathrooms and a garage parking spot! Find abundant natural light, pristine hardwood flooring and tall ceilings throughout. Kitchen is perfect for entertaining, featuring an oversized island, stainless steel appliances, granite countertops, and ample storage. Enjoy an adjacent space to accommodate a proper dining room table. Meet your private, oversized front balcony that has ideal placement, ie one doesn't have to grill via the bedroom! Speaking of, the spacious primary bedroom is ample enough to fit a King-sized bed. It includes two walk-in closets and an ensuite bathroom with a separate tub and shower, as well as a dual vanity. One of the remaining bedrooms exposes light through the glass doors which is quite suitable for an office. Yes, there is a full-size washer/dryer in the home. Located across the street from Chase Park, which contains a 1/5 mile, four lane, rubberized-surface running track, two baseball fields, one football/soccer field, four tennis courts and a large new playground area! Within walking distance of the Metra, CTA, and Mariano's and more, there is truly nothing to do but move right in and call this home.
Property Specifics
| Condos/Townhomes | |
| 4 | |
| — | |
| 2006 | |
| — | |
| — | |
| No | |
| — |
| Cook | |
| Chase Park Commons | |
| 360 / Monthly | |
| — | |
| — | |
| — | |
| 12361626 | |
| 14171010401009 |
Property History
| DATE: | EVENT: | PRICE: | SOURCE: |
|---|---|---|---|
| 28 Oct, 2016 | Sold | $412,500 | MRED MLS |
| 25 Sep, 2016 | Under contract | $425,000 | MRED MLS |
| 16 Jun, 2016 | Listed for sale | $425,000 | MRED MLS |
| 30 Jul, 2025 | Sold | $580,000 | MRED MLS |
| 22 Jun, 2025 | Under contract | $574,900 | MRED MLS |
| 19 Jun, 2025 | Listed for sale | $574,900 | MRED MLS |
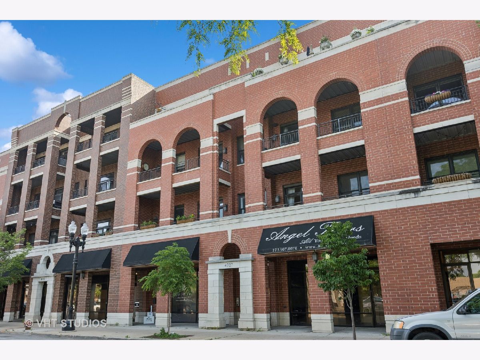
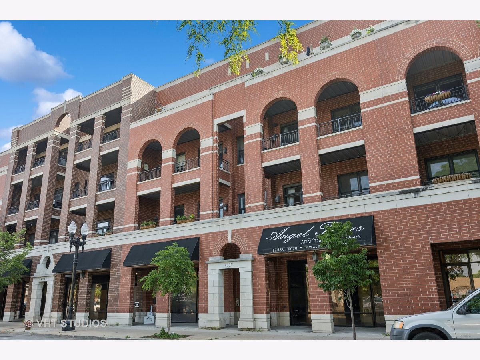
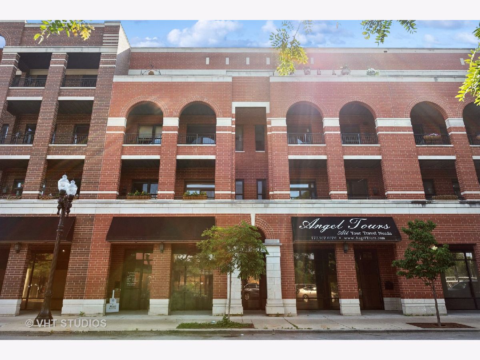
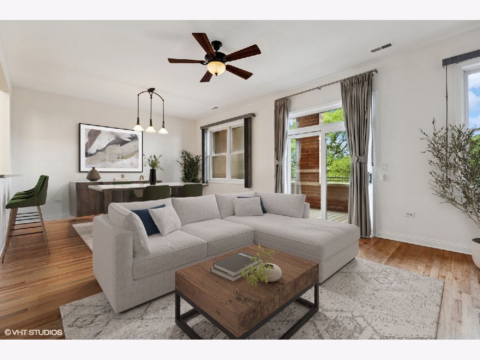
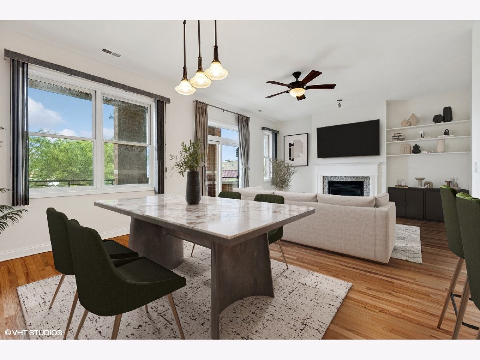
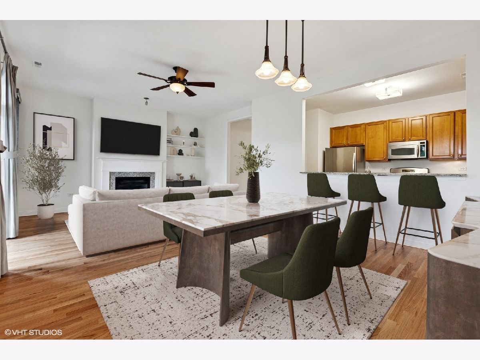
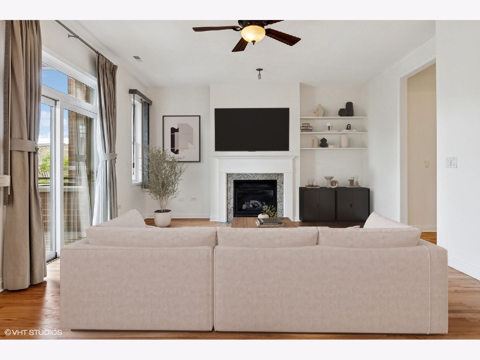
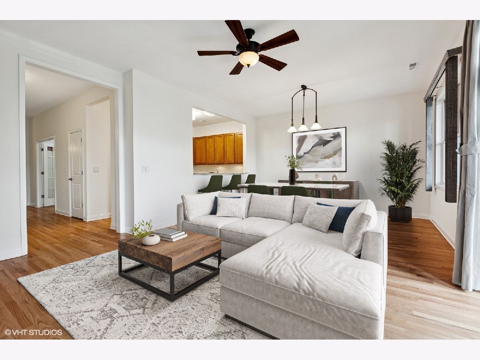
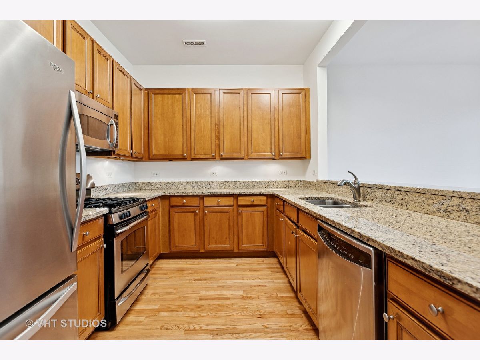
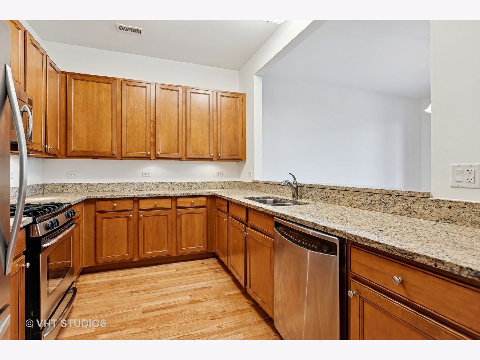
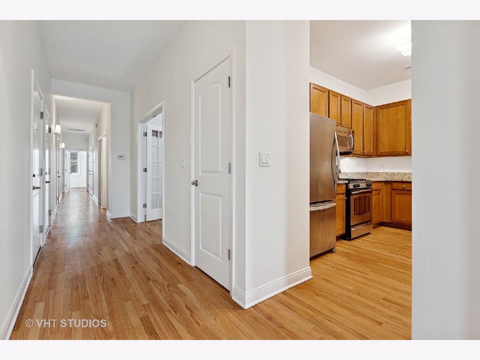
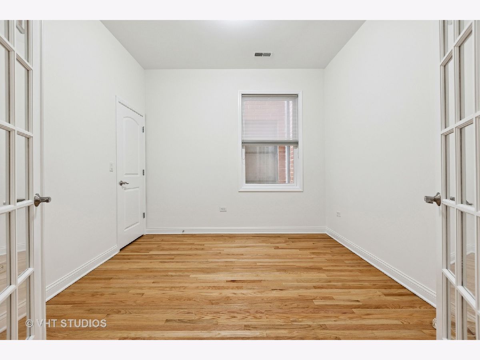
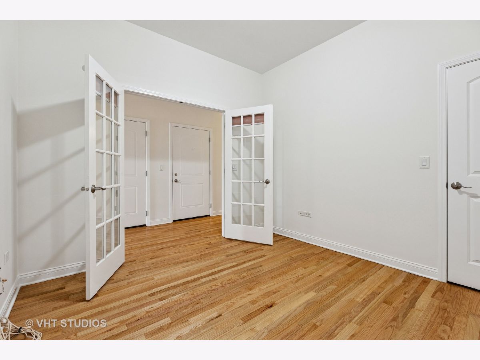
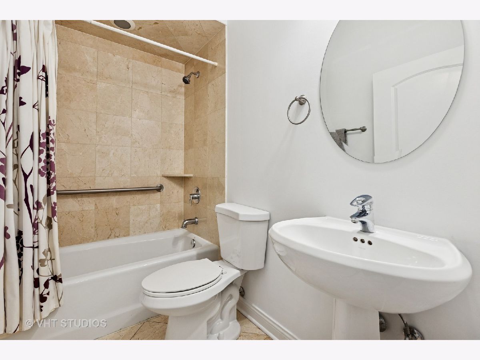
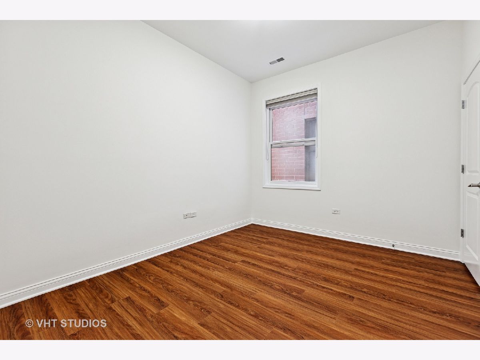
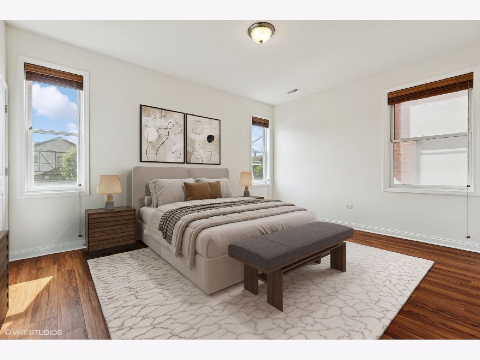
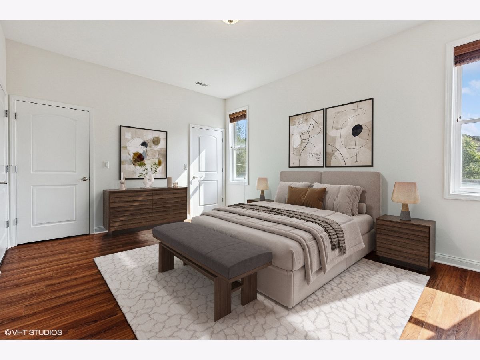
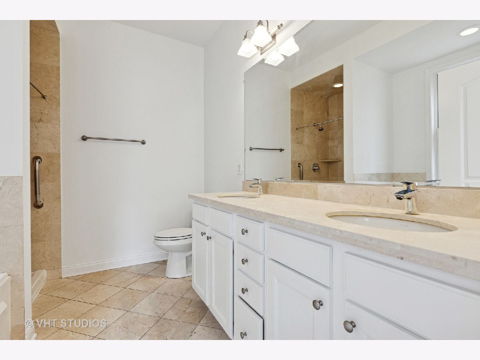
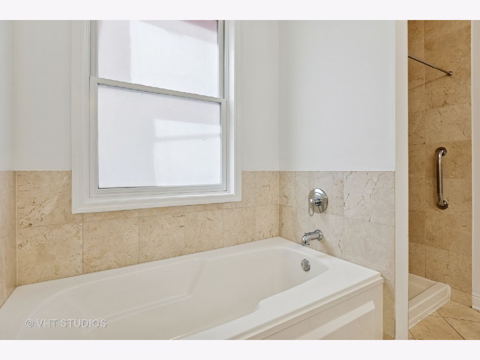
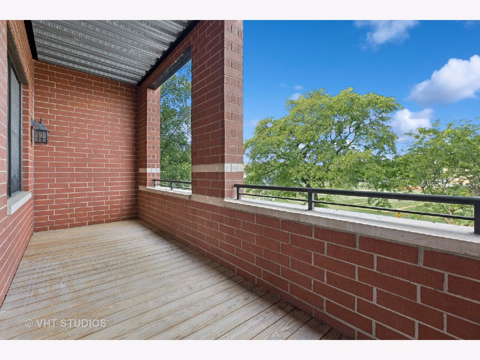
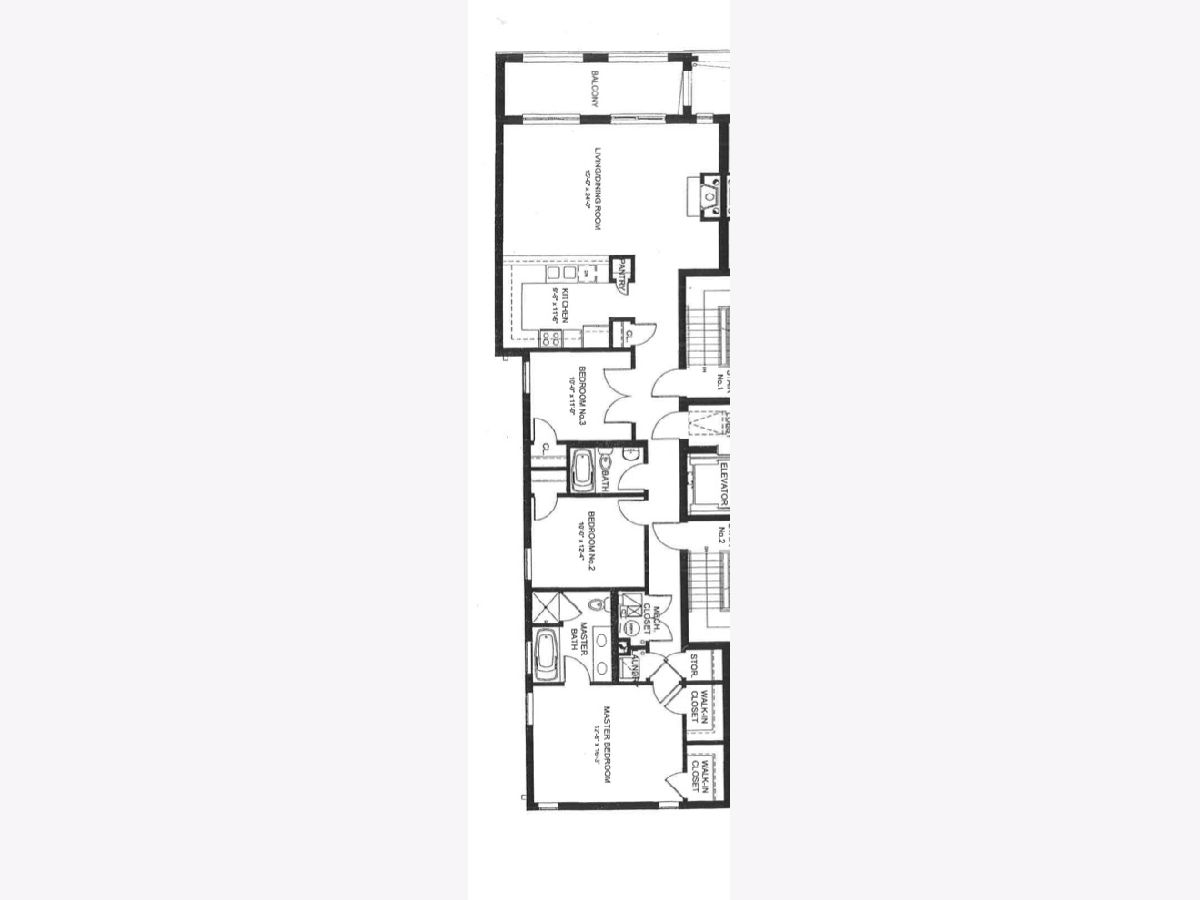
Room Specifics
Total Bedrooms: 3
Bedrooms Above Ground: 3
Bedrooms Below Ground: 0
Dimensions: —
Floor Type: —
Dimensions: —
Floor Type: —
Full Bathrooms: 2
Bathroom Amenities: Separate Shower,Double Sink,Soaking Tub
Bathroom in Basement: 0
Rooms: —
Basement Description: —
Other Specifics
| 1 | |
| — | |
| — | |
| — | |
| — | |
| COMMON | |
| — | |
| — | |
| — | |
| — | |
| Not in DB | |
| — | |
| — | |
| — | |
| — |
Tax History
| Year | Property Taxes |
|---|---|
| 2016 | $6,395 |
| 2025 | $7,751 |
Contact Agent
Contact Agent
Listing Provided By
Baird & Warner


