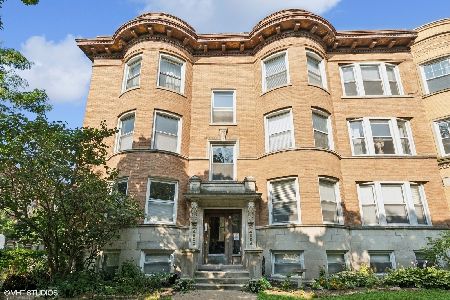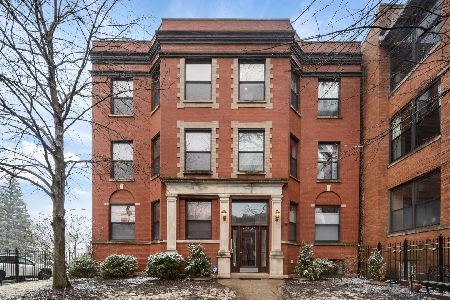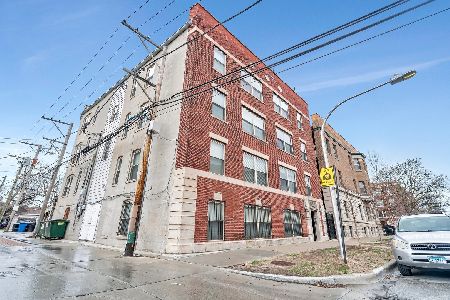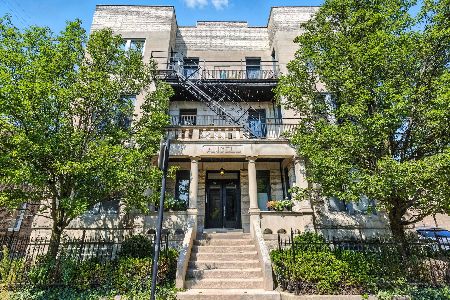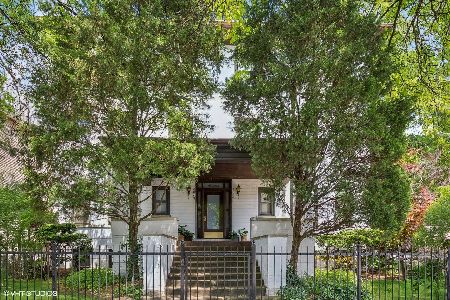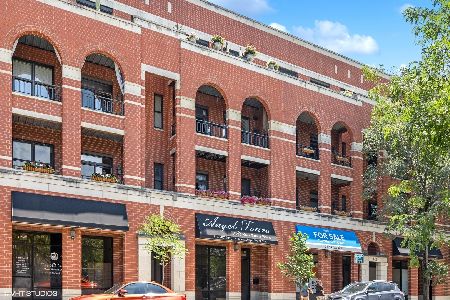4727 Clark Street, Uptown, Chicago, Illinois 60640
$579,000
|
Sold
|
|
| Status: | Closed |
| Sqft: | 1,560 |
| Cost/Sqft: | $371 |
| Beds: | 3 |
| Baths: | 2 |
| Year Built: | 2006 |
| Property Taxes: | $8,329 |
| Days On Market: | 102 |
| Lot Size: | 0,00 |
Description
Bright and Spacious 3-Bedroom Home with Park Views in Andersonville/Ravenswood. Welcome to this inviting 3-bedroom, 2-bathroom residence in a well-kept six-unit elevator building, perfectly situated across from Chase Park. A generous private terrace offers peaceful park and sunset views-ideal for morning coffee or evening gatherings. Inside, soaring ceilings and large windows fill the open-concept living and dining area with natural light. A cozy gas fireplace adds charm, and there's plenty of space to relax or entertain. The kitchen combines style and function with stainless steel appliances, a raised breakfast bar, glass tile backsplash, and a separate pantry closet. The expansive primary suite includes a full bath with both a tub and separate shower. Additional highlights include custom lighting, tasteful window treatments, and excellent closet space with thoughtful organization. Set in one of Chicago's most sought-after neighborhoods, you're just steps from the Metra, Brown and Red Lines, Mariano's, fantastic restaurants, shops, and vibrant nightlife. Garage parking is included in the price.
Property Specifics
| Condos/Townhomes | |
| 4 | |
| — | |
| 2006 | |
| — | |
| — | |
| No | |
| — |
| Cook | |
| — | |
| 350 / Monthly | |
| — | |
| — | |
| — | |
| 12377823 | |
| 14171010401011 |
Property History
| DATE: | EVENT: | PRICE: | SOURCE: |
|---|---|---|---|
| 25 Jan, 2016 | Sold | $429,900 | MRED MLS |
| 16 Nov, 2015 | Under contract | $429,900 | MRED MLS |
| 5 Nov, 2015 | Listed for sale | $429,900 | MRED MLS |
| 6 Aug, 2025 | Sold | $579,000 | MRED MLS |
| 3 Jun, 2025 | Under contract | $579,000 | MRED MLS |
| 28 May, 2025 | Listed for sale | $579,000 | MRED MLS |
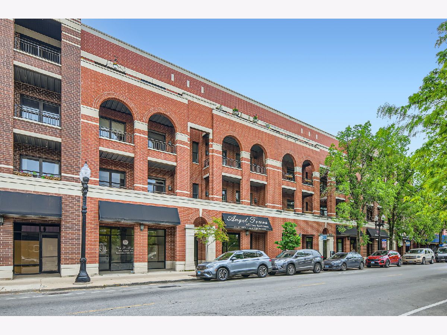
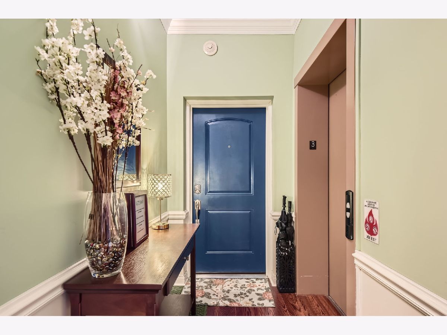
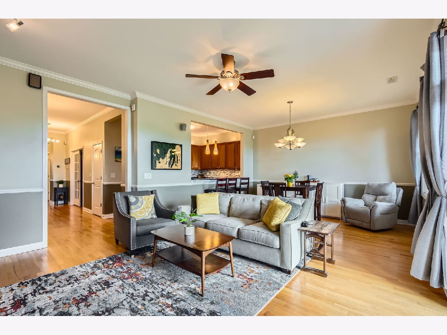
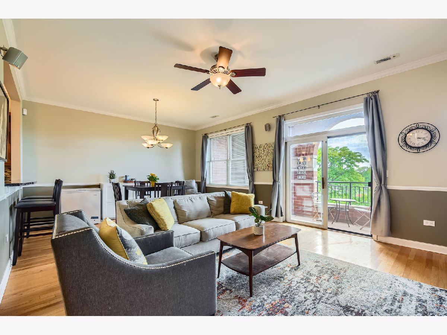
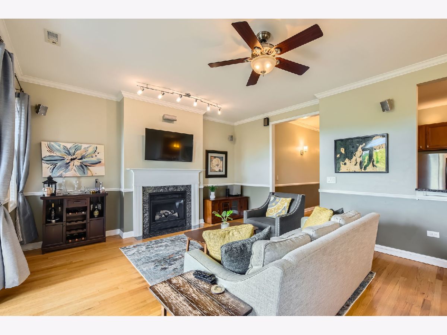
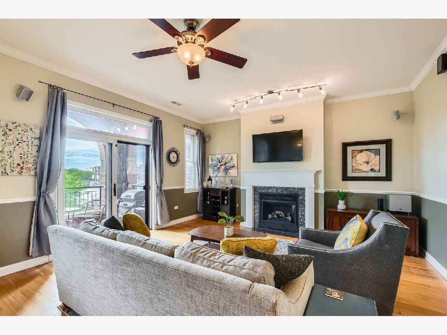
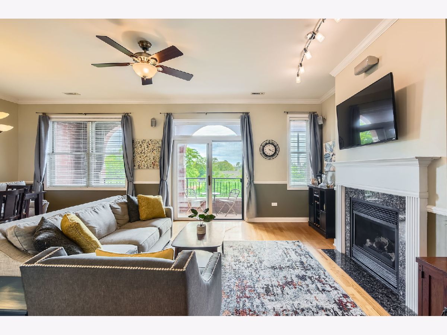
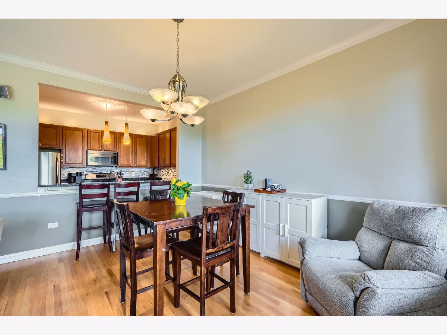
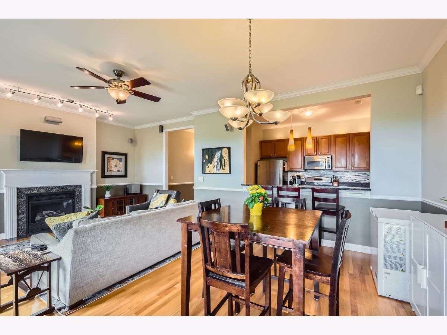
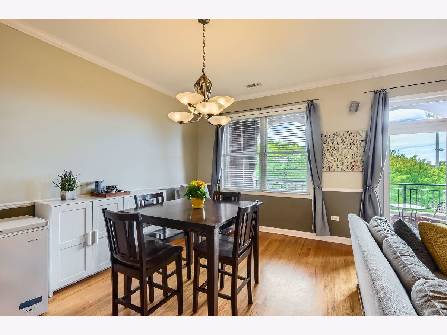
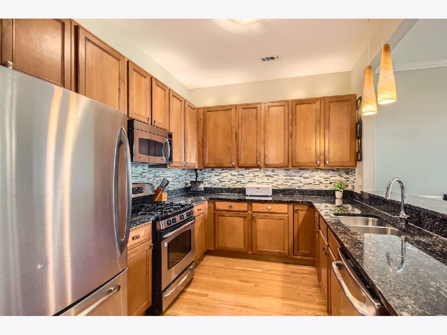
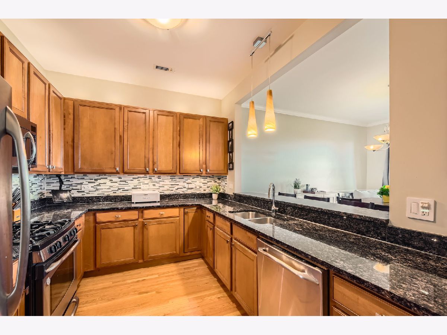
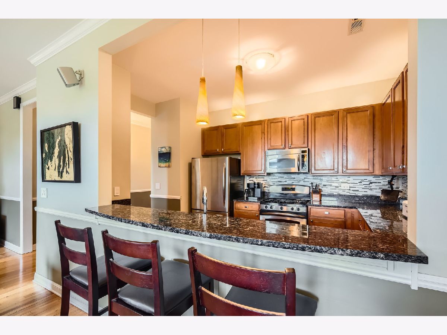
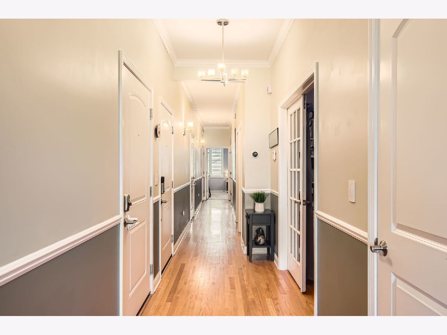
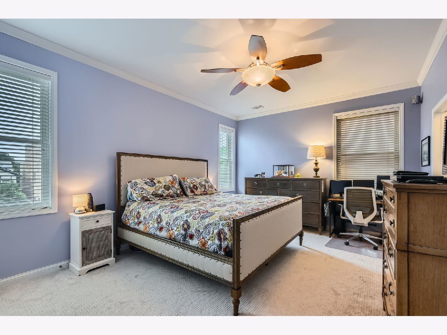
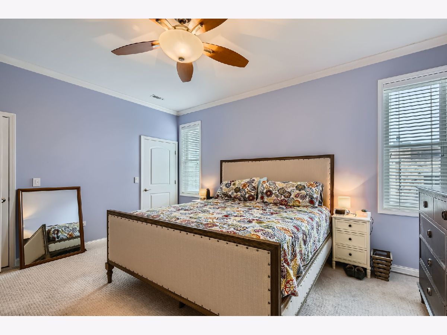
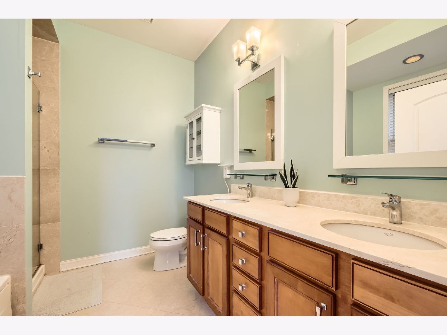
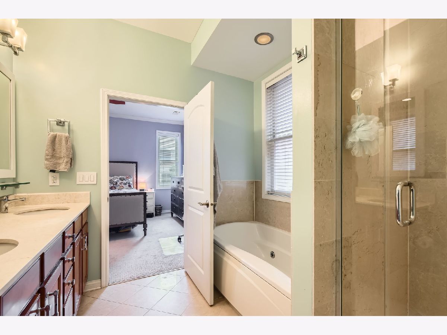
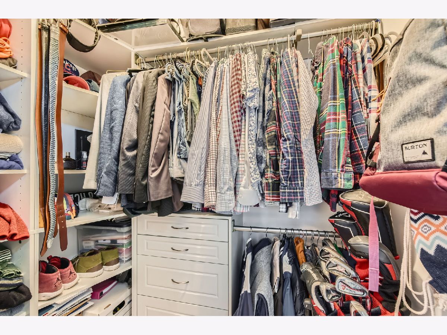
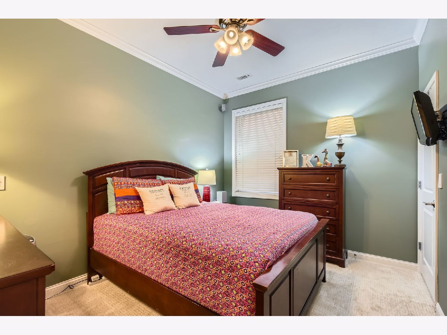
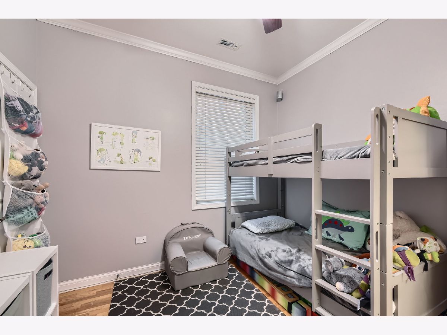
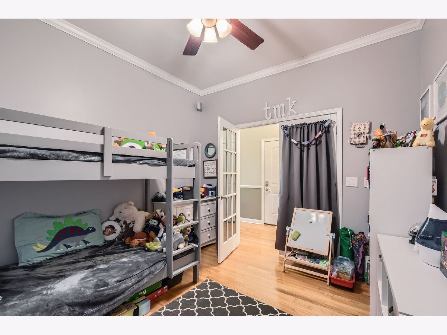
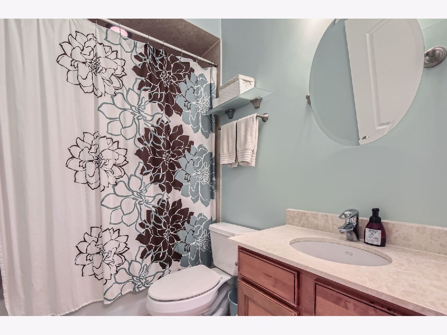
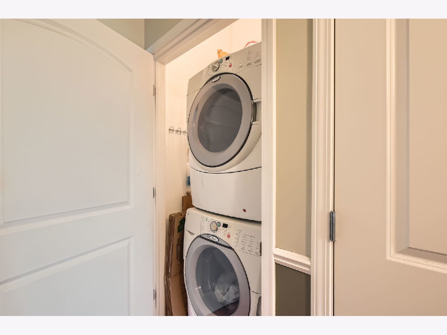
Room Specifics
Total Bedrooms: 3
Bedrooms Above Ground: 3
Bedrooms Below Ground: 0
Dimensions: —
Floor Type: —
Dimensions: —
Floor Type: —
Full Bathrooms: 2
Bathroom Amenities: Whirlpool,Separate Shower,Double Sink
Bathroom in Basement: —
Rooms: —
Basement Description: —
Other Specifics
| 1 | |
| — | |
| — | |
| — | |
| — | |
| COMMON | |
| — | |
| — | |
| — | |
| — | |
| Not in DB | |
| — | |
| — | |
| — | |
| — |
Tax History
| Year | Property Taxes |
|---|---|
| 2016 | $5,644 |
| 2025 | $8,329 |
Contact Agent
Nearby Similar Homes
Nearby Sold Comparables
Contact Agent
Listing Provided By
Keller Williams ONEChicago

