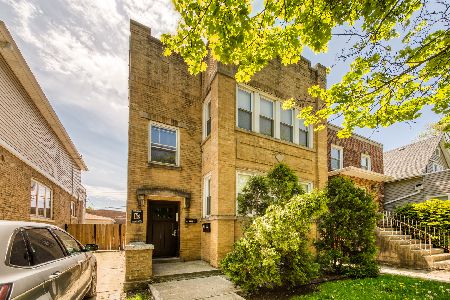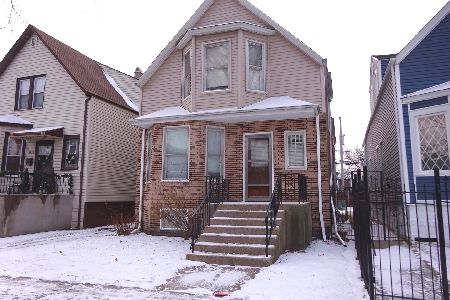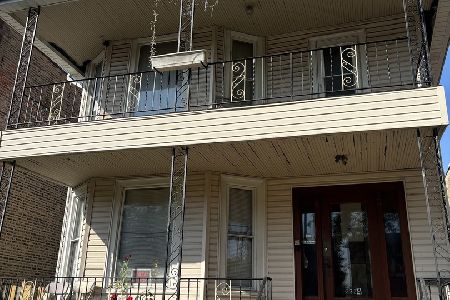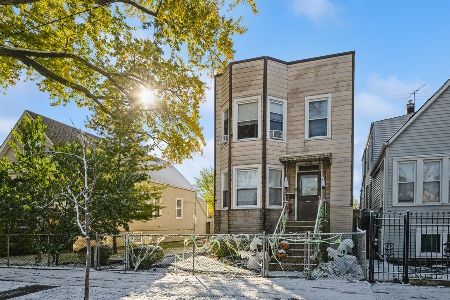4727 Mclean Avenue, Belmont Cragin, Chicago, Illinois 60639
$425,000
|
Sold
|
|
| Status: | Closed |
| Sqft: | 0 |
| Cost/Sqft: | — |
| Beds: | 5 |
| Baths: | 0 |
| Year Built: | 1904 |
| Property Taxes: | $4,160 |
| Days On Market: | 973 |
| Lot Size: | 0,07 |
Description
Step into this immaculate two-unit property, and be blown away by the stunning finishes that create a warm and welcoming atmosphere throughout. With move-in-ready conditions, this beautiful property offers a wealth of space and features that make it an ideal home for families, couples, or investors alike. The main floor is a duplex with the basement, offering three cozy bedrooms that are perfect for rest and relaxation. Two bedrooms are on the main level, while the third bedroom is in the basement, providing ample space and privacy for everyone in the household. Along with the bedrooms, there are two modern, updated bathrooms, one on each floor, making it convenient for guests and family members alike. The charming main level also features a sleek cabinet kitchen with all the necessary appliances and storage you need, inviting living room, and formal dining room, perfect for hosting dinner parties or enjoying family meals. The beautifully finished basement offers a perfect retreat for the family, featuring a summer kitchen, bathroom, rec room, laundry room, and another bedroom, which makes it an ideal space for teenagers or in-laws to enjoy privacy and independence. The upper level apartment consists of two bedrooms, a nicely appointed kitchen with cabinets and modern appliances, a contemporary updated bathroom, and a spacious living room and dining room, offering great opportunities for entertaining guests and family. Outside, the property is graced with a fenced yard and a two-car garage with a door opener, providing ample space for storage and safekeeping of your vehicles. The property has undergone recent improvements, done between 2016 and 2019, including two high-efficiency furnaces, two central air units, copper plumbing, front and rear porches, gutting of the first floor and basement to the studs, a tear-off roof for both the house and garage in 2019, windows, light fixtures, rewiring of the basement and first floor, many recessed lights, and doors, providing a comfortable and safe living environment for the residents. Located near many conveniences, this property is a must-see for anyone looking for a move-in-ready home that offers ample space, comfort, and modern features.
Property Specifics
| Multi-unit | |
| — | |
| — | |
| 1904 | |
| — | |
| — | |
| No | |
| 0.07 |
| Cook | |
| — | |
| — / — | |
| — | |
| — | |
| — | |
| 11789139 | |
| 13341250120000 |
Nearby Schools
| NAME: | DISTRICT: | DISTANCE: | |
|---|---|---|---|
|
Grade School
Lloyd Elementary School |
299 | — | |
|
Middle School
Northwest Middle School |
299 | Not in DB | |
|
High School
Foreman High School |
299 | Not in DB | |
Property History
| DATE: | EVENT: | PRICE: | SOURCE: |
|---|---|---|---|
| 29 Jan, 2016 | Sold | $85,112 | MRED MLS |
| 15 Jan, 2016 | Under contract | $87,400 | MRED MLS |
| — | Last price change | $88,900 | MRED MLS |
| 1 Sep, 2015 | Listed for sale | $88,900 | MRED MLS |
| 31 Aug, 2023 | Sold | $425,000 | MRED MLS |
| 18 Jul, 2023 | Under contract | $419,999 | MRED MLS |
| — | Last price change | $429,999 | MRED MLS |
| 22 May, 2023 | Listed for sale | $429,999 | MRED MLS |
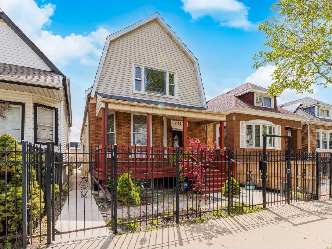
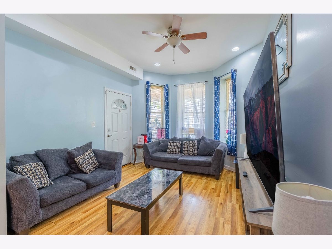
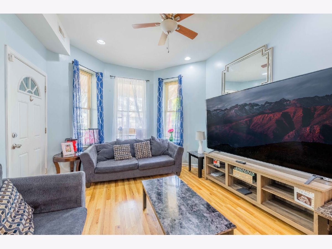
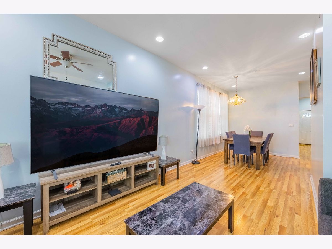
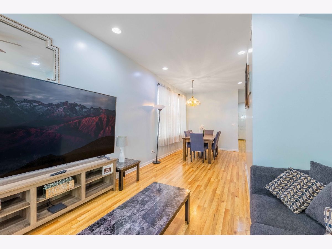
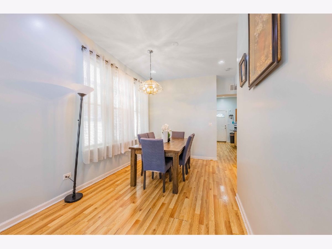
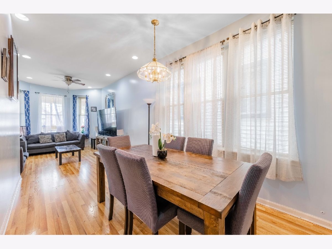
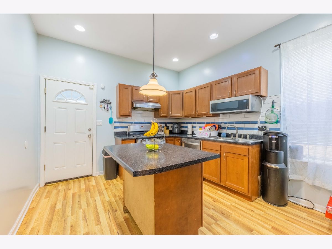
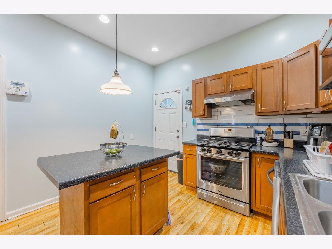
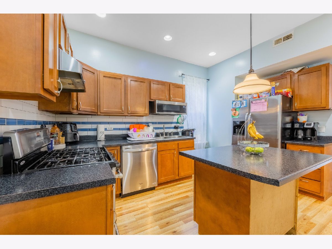
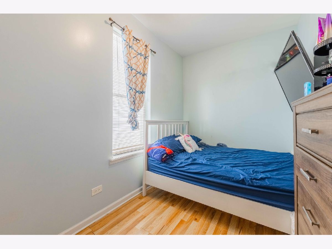
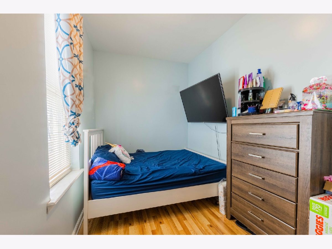
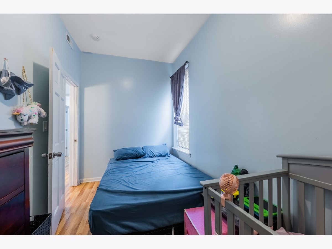
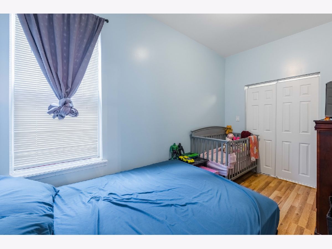
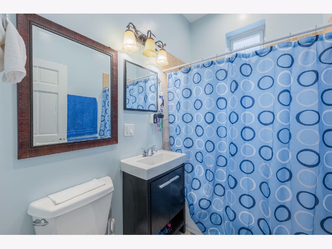
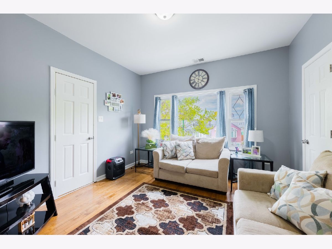
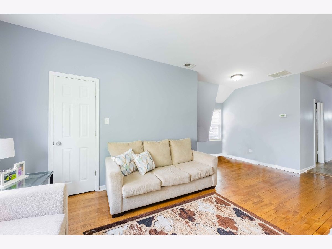
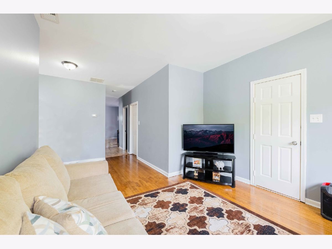
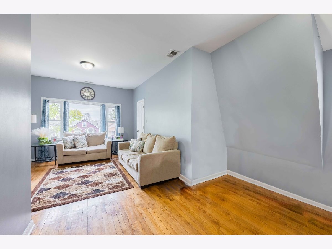
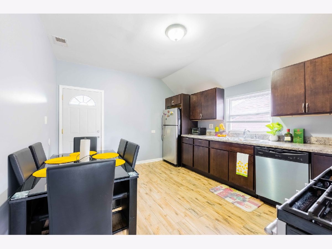
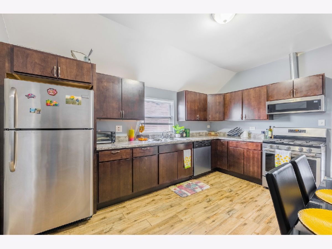
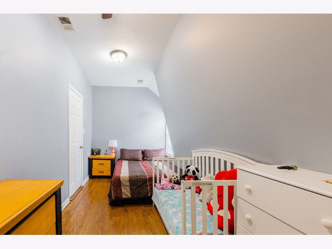
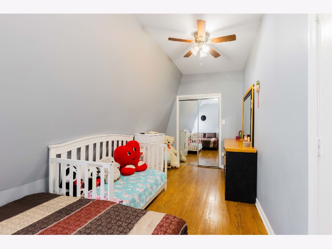
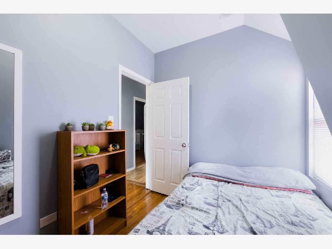
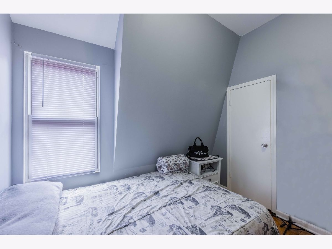
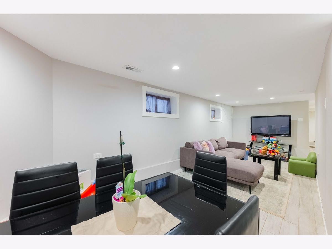
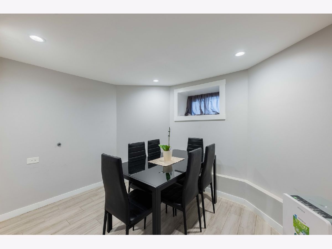
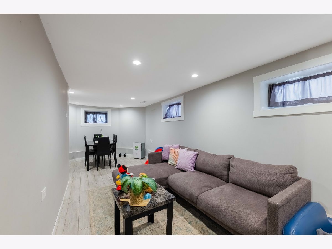
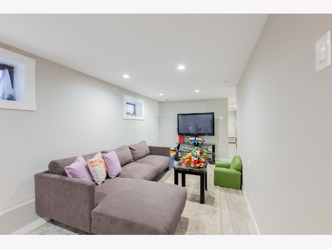
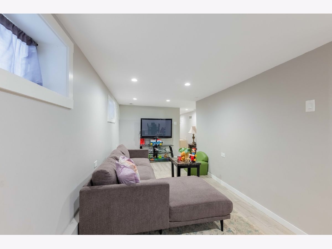
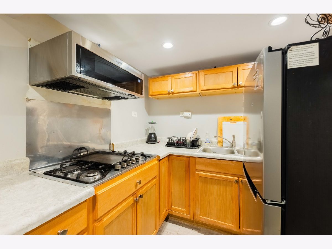
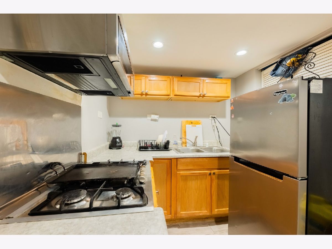
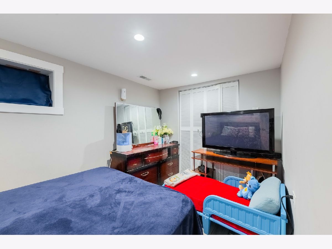
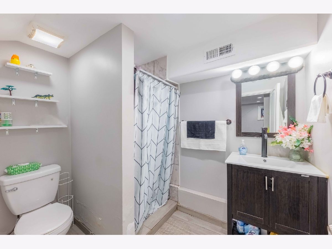
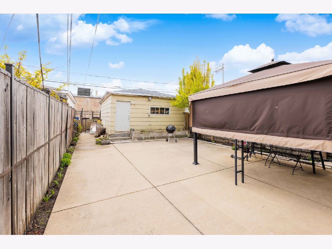
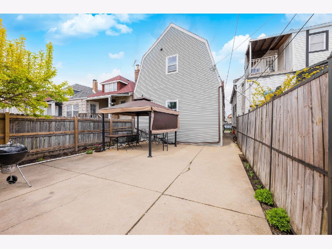
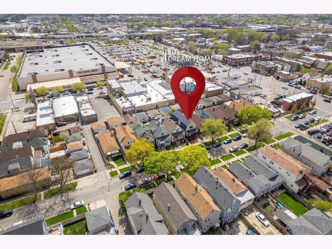
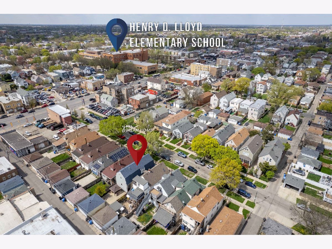
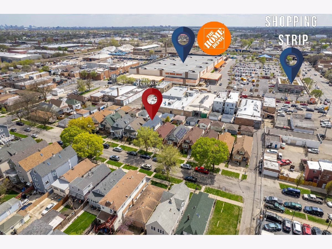
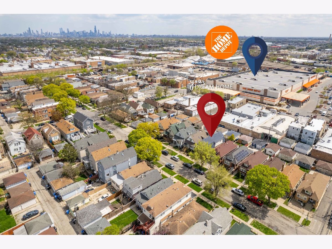
Room Specifics
Total Bedrooms: 5
Bedrooms Above Ground: 5
Bedrooms Below Ground: 0
Dimensions: —
Floor Type: —
Dimensions: —
Floor Type: —
Dimensions: —
Floor Type: —
Dimensions: —
Floor Type: —
Full Bathrooms: 3
Bathroom Amenities: Soaking Tub
Bathroom in Basement: —
Rooms: —
Basement Description: Finished
Other Specifics
| 2 | |
| — | |
| — | |
| — | |
| — | |
| 3150 | |
| — | |
| — | |
| — | |
| — | |
| Not in DB | |
| — | |
| — | |
| — | |
| — |
Tax History
| Year | Property Taxes |
|---|---|
| 2016 | $3,335 |
| 2023 | $4,160 |
Contact Agent
Nearby Similar Homes
Nearby Sold Comparables
Contact Agent
Listing Provided By
Realty of Chicago LLC

