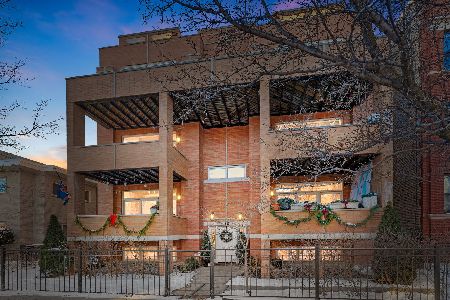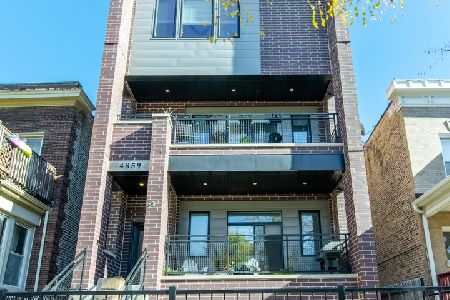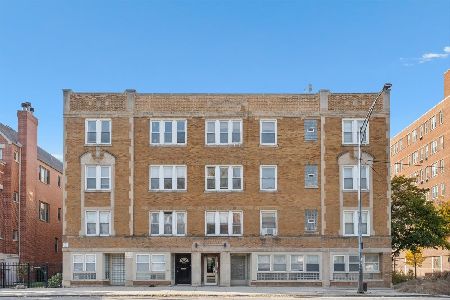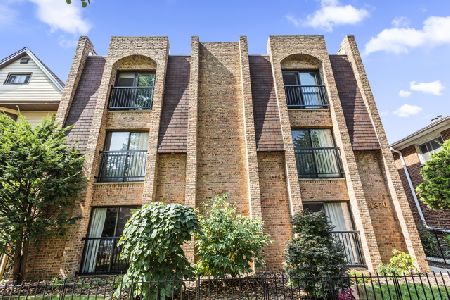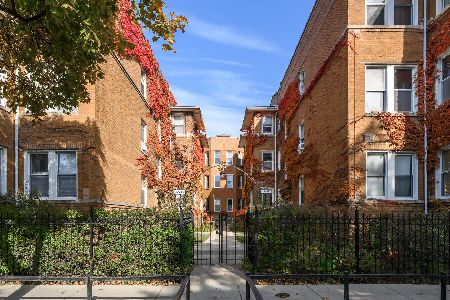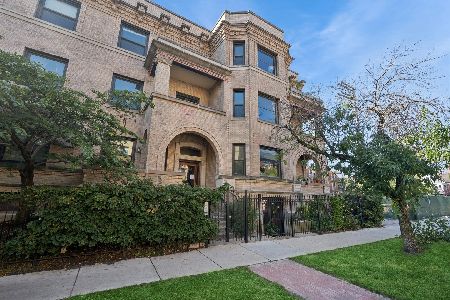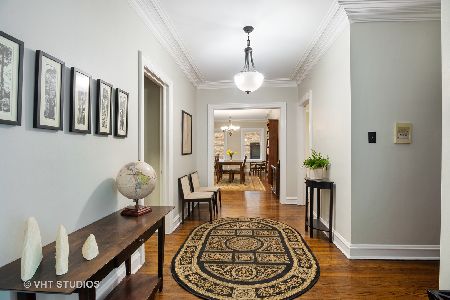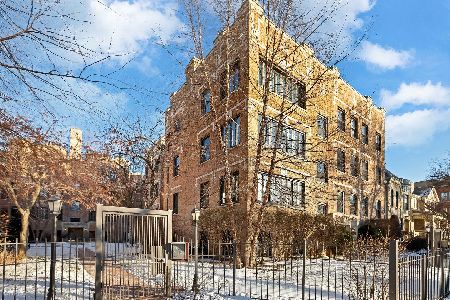4727 Paulina Street, Uptown, Chicago, Illinois 60640
$402,500
|
Sold
|
|
| Status: | Closed |
| Sqft: | 2,000 |
| Cost/Sqft: | $205 |
| Beds: | 3 |
| Baths: | 2 |
| Year Built: | 1927 |
| Property Taxes: | $5,013 |
| Days On Market: | 3895 |
| Lot Size: | 0,00 |
Description
Stunning and elegant approx. 2,000 SF updated vintage penthouse on beautiful Paulina Street. Welcoming foyer leads to both the huge living room and separate dining room, perfect for entertaining. Updated kitchen with granite and high-end ss appls, tons of cabinets and eat in kitchen area. Large bedrooms, updated bathrooms and hdwd flrs. Awesome location near new Metra station and Marianos. Easy permit street pkg.
Property Specifics
| Condos/Townhomes | |
| 3 | |
| — | |
| 1927 | |
| None | |
| — | |
| No | |
| — |
| Cook | |
| — | |
| 376 / Monthly | |
| Water,Insurance,Exterior Maintenance,Lawn Care,Scavenger,Snow Removal | |
| Lake Michigan | |
| Public Sewer | |
| 08950861 | |
| 14182050421024 |
Nearby Schools
| NAME: | DISTRICT: | DISTANCE: | |
|---|---|---|---|
|
Grade School
Mcpherson Elementary School |
299 | — | |
|
Middle School
Mcpherson Elementary School |
299 | Not in DB | |
|
High School
Amundsen High School |
299 | Not in DB | |
Property History
| DATE: | EVENT: | PRICE: | SOURCE: |
|---|---|---|---|
| 18 Aug, 2015 | Sold | $402,500 | MRED MLS |
| 11 Jun, 2015 | Under contract | $410,000 | MRED MLS |
| 11 Jun, 2015 | Listed for sale | $410,000 | MRED MLS |
Room Specifics
Total Bedrooms: 3
Bedrooms Above Ground: 3
Bedrooms Below Ground: 0
Dimensions: —
Floor Type: Hardwood
Dimensions: —
Floor Type: Hardwood
Full Bathrooms: 2
Bathroom Amenities: —
Bathroom in Basement: —
Rooms: Foyer
Basement Description: None
Other Specifics
| — | |
| — | |
| — | |
| — | |
| — | |
| COMMON | |
| — | |
| None | |
| — | |
| Range, Dishwasher, Refrigerator, Washer, Dryer, Disposal, Stainless Steel Appliance(s) | |
| Not in DB | |
| — | |
| — | |
| — | |
| — |
Tax History
| Year | Property Taxes |
|---|---|
| 2015 | $5,013 |
Contact Agent
Nearby Similar Homes
Nearby Sold Comparables
Contact Agent
Listing Provided By
@properties

