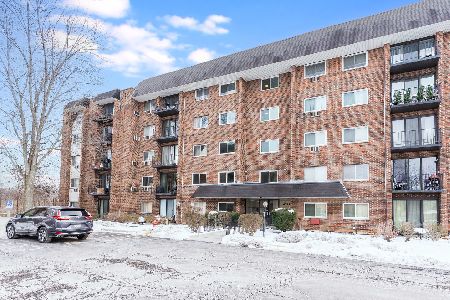4728 Auvergne Avenue, Lisle, Illinois 60532
$428,000
|
Sold
|
|
| Status: | Closed |
| Sqft: | 1,804 |
| Cost/Sqft: | $241 |
| Beds: | 2 |
| Baths: | 3 |
| Year Built: | 2014 |
| Property Taxes: | $8,219 |
| Days On Market: | 519 |
| Lot Size: | 0,00 |
Description
Situated on a serene cul-de-sac within Arboretum Glen, this move-in ready townhome offers modern luxuries in a fantastic location. Stunning upgrades include 9ft ceilings on the 1st floor, beautiful bamboo flooring, and updated lighting. The covered front porch entry allows for ample space for morning coffee and welcoming guests. The main floor has a functional open layout with a gourmet kitchen, granite countertops, SS appliances, and a breakfast bar with crown molding that seamlessly opens to the living room centered around the cozy gas fireplace with beautiful white molding. A convenient powder room and main floor laundry room finish out that level. Enjoy easy access to a spacious extended deck overlooking a beautifully landscaped yard. Upstairs, the primary bedroom is a true retreat with vaulted ceilings, an en-suite bathroom featuring a double vanity, a separate spa shower, whirlpool tub, and a generous walk-in closet. An additional spacious second bedroom, a hallway bath with a shower/tub combination, and a versatile loft space perfect for a home office complete the second floor. The finished English basement offers a 3rd bedroom, recreation area, and a bar area, ideal for entertaining. There's plenty of storage space in the attached two-car garage. Conveniently located close to expressways, restaurants, shopping, and schools, don't miss this one!
Property Specifics
| Condos/Townhomes | |
| 2 | |
| — | |
| 2014 | |
| — | |
| — | |
| No | |
| — |
| — | |
| Arboretum Glen | |
| 300 / Monthly | |
| — | |
| — | |
| — | |
| 12153416 | |
| 0811200049 |
Nearby Schools
| NAME: | DISTRICT: | DISTANCE: | |
|---|---|---|---|
|
Grade School
Lisle Elementary School |
202 | — | |
|
Middle School
Lisle Junior High School |
202 | Not in DB | |
|
High School
Lisle High School |
202 | Not in DB | |
Property History
| DATE: | EVENT: | PRICE: | SOURCE: |
|---|---|---|---|
| 2 Oct, 2024 | Sold | $428,000 | MRED MLS |
| 6 Sep, 2024 | Under contract | $435,000 | MRED MLS |
| 3 Sep, 2024 | Listed for sale | $435,000 | MRED MLS |

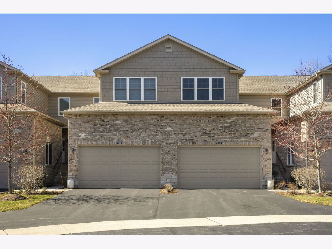
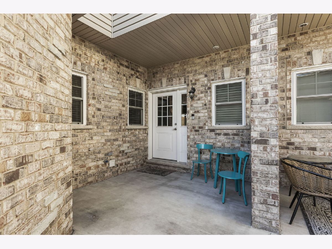
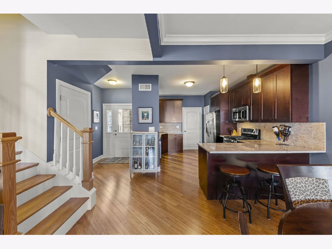
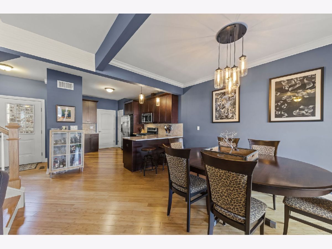
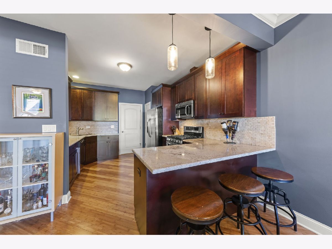
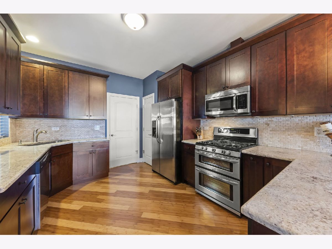
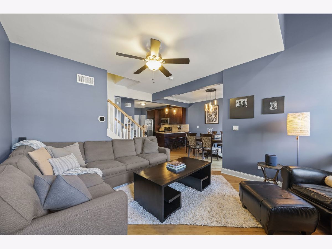
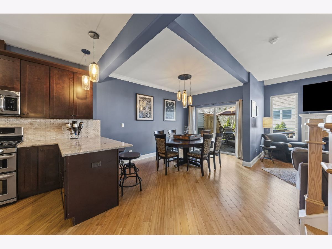
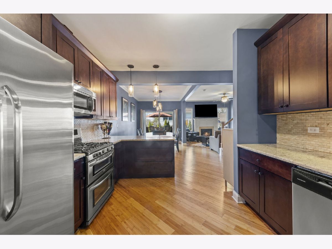
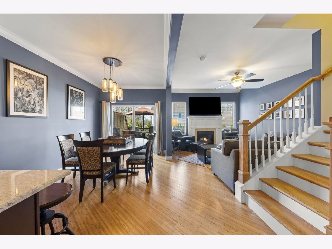
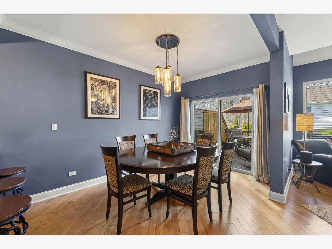
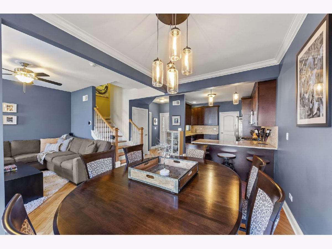
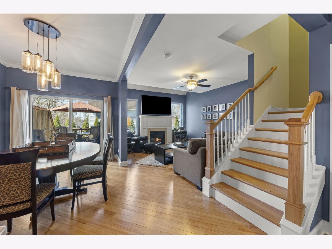
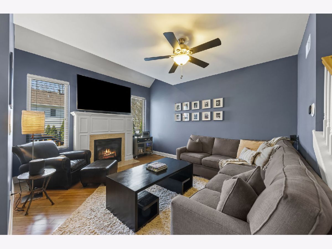
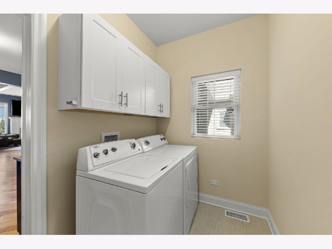
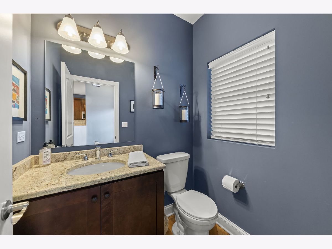
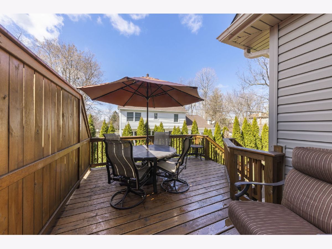
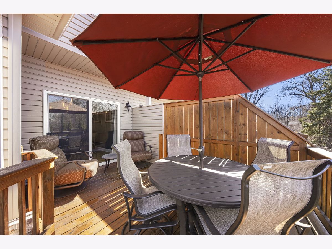
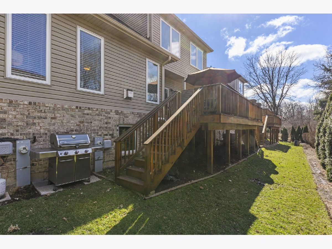
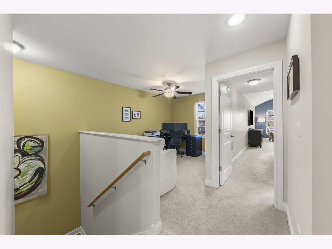
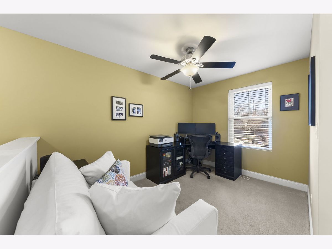
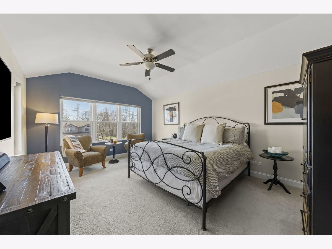
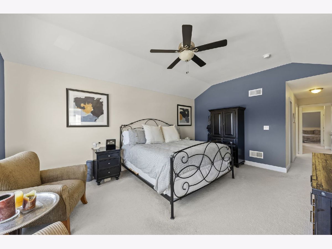
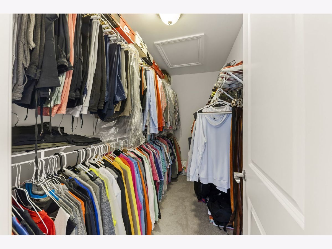
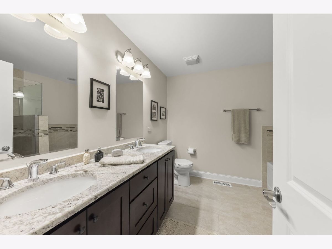
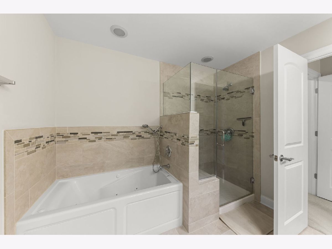
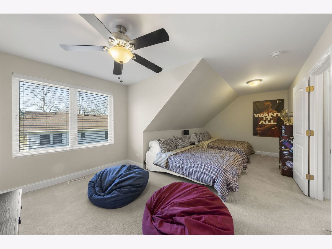
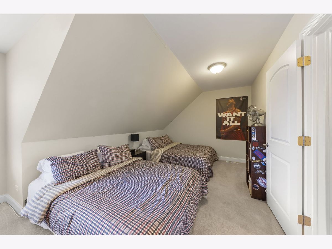
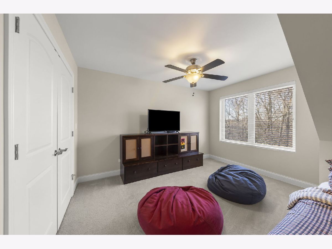
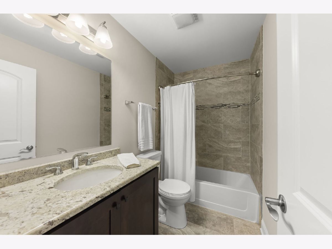
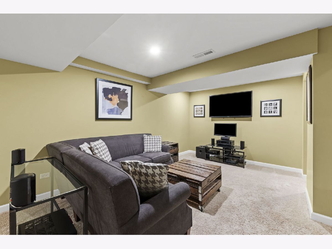
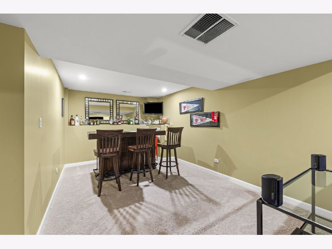
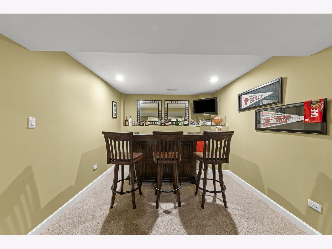
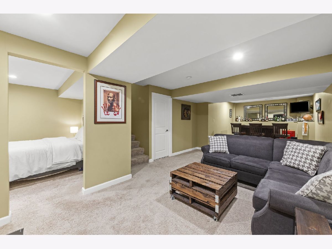
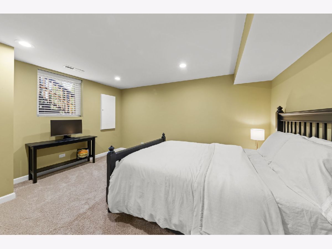
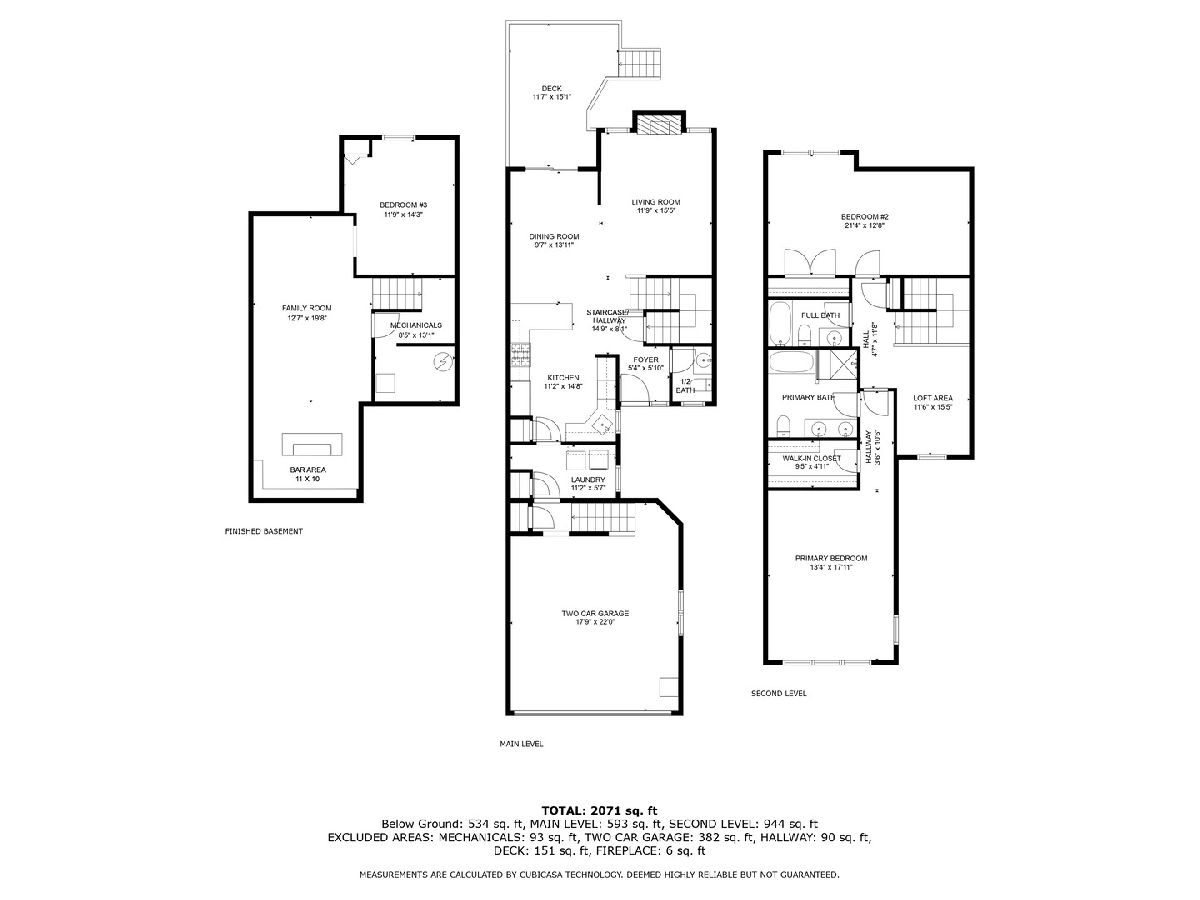
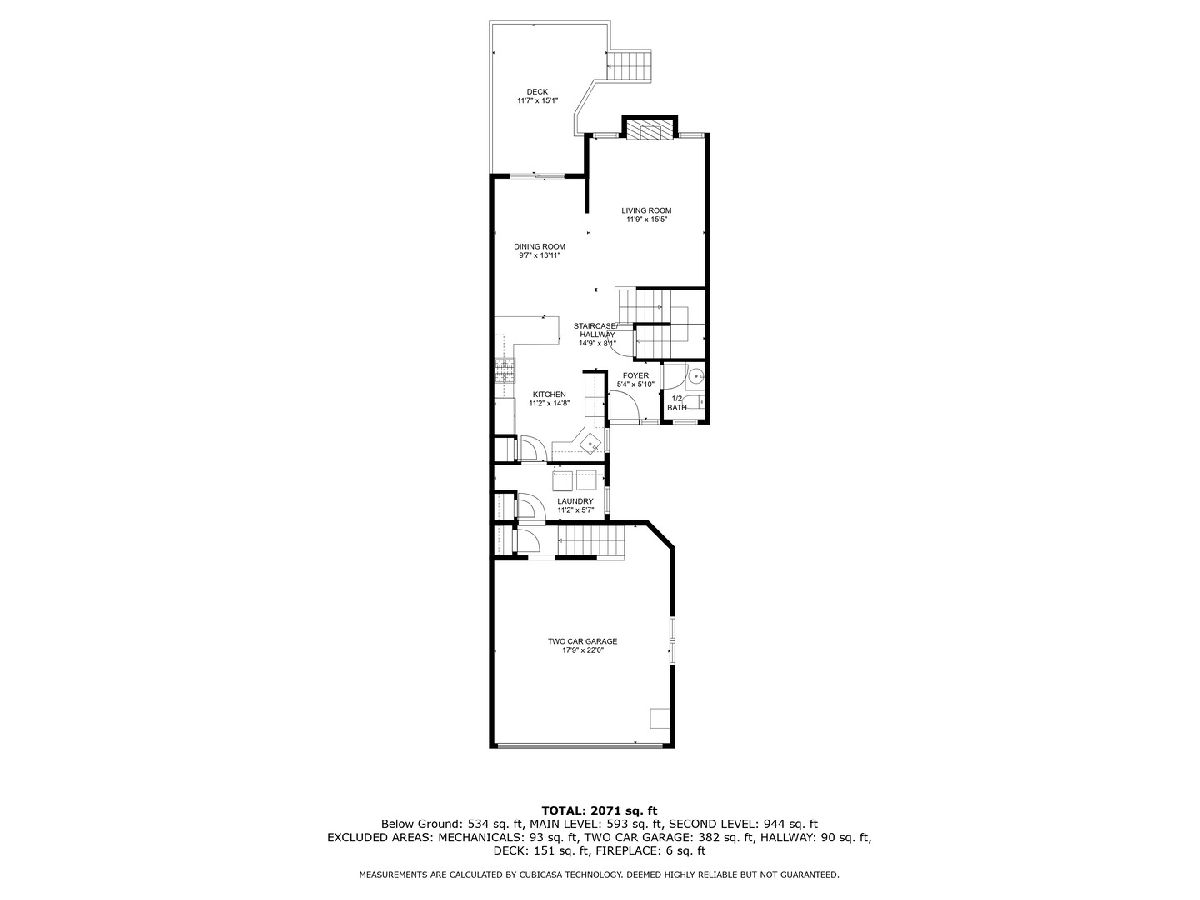
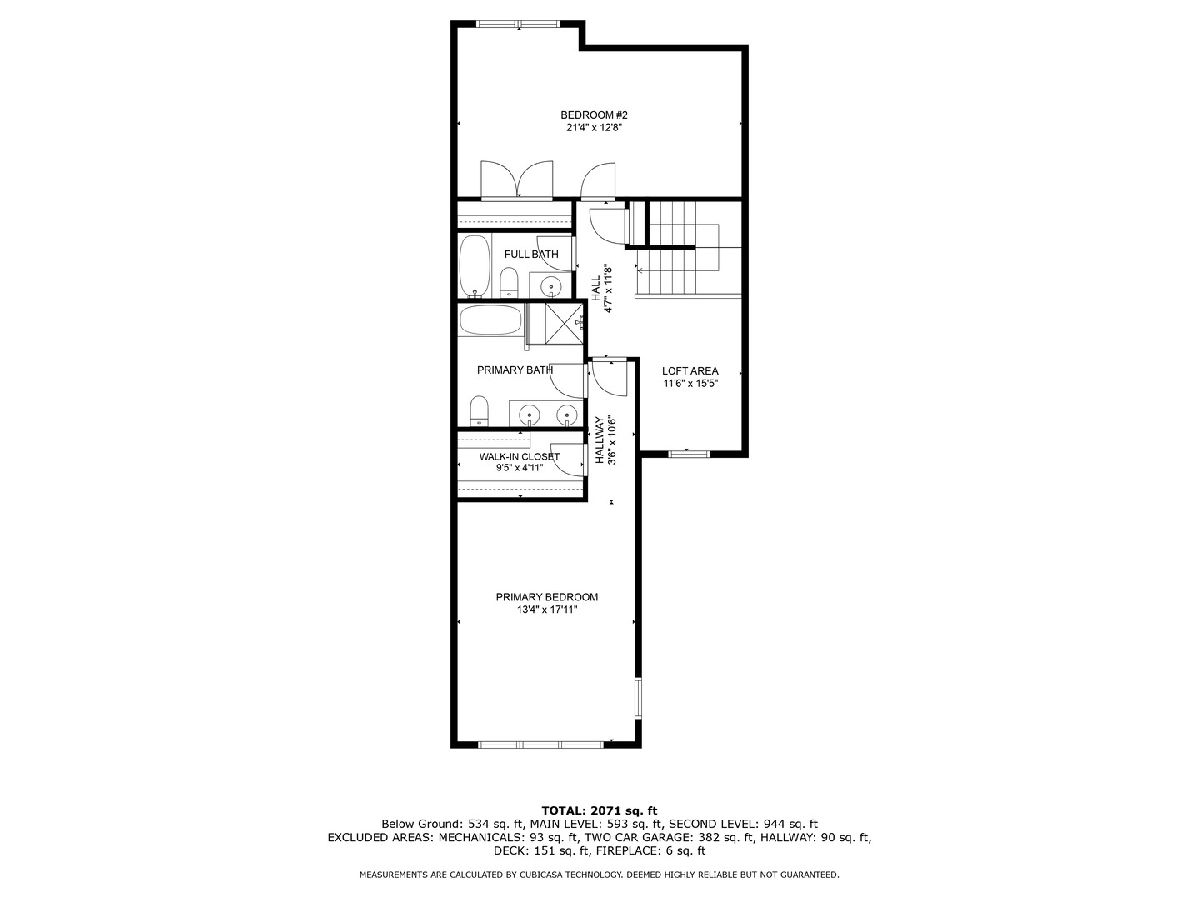
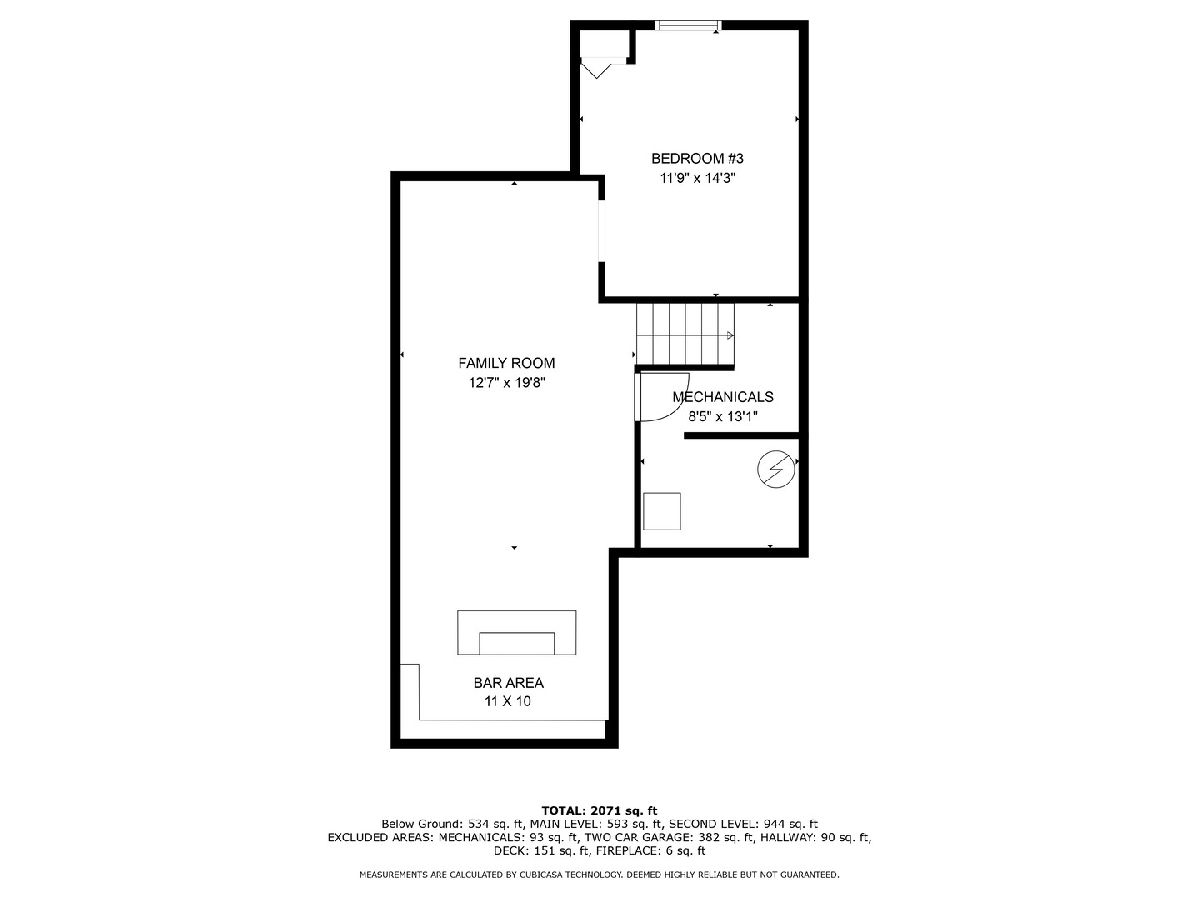
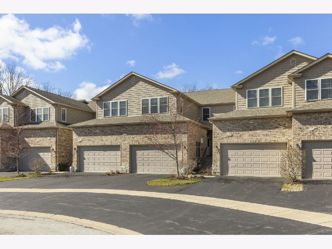
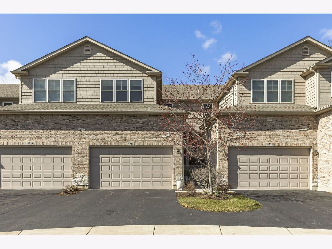
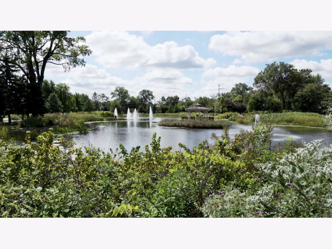
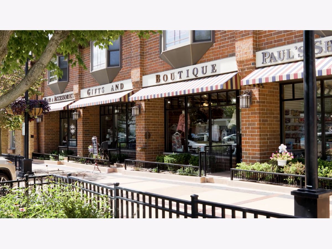
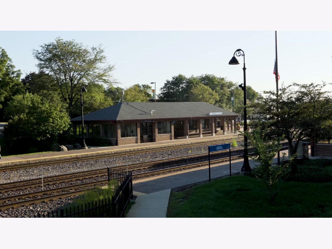
Room Specifics
Total Bedrooms: 3
Bedrooms Above Ground: 2
Bedrooms Below Ground: 1
Dimensions: —
Floor Type: —
Dimensions: —
Floor Type: —
Full Bathrooms: 3
Bathroom Amenities: Whirlpool,Separate Shower,Double Sink,Soaking Tub
Bathroom in Basement: 0
Rooms: —
Basement Description: Finished
Other Specifics
| 2 | |
| — | |
| — | |
| — | |
| — | |
| 23 X 50 | |
| — | |
| — | |
| — | |
| — | |
| Not in DB | |
| — | |
| — | |
| — | |
| — |
Tax History
| Year | Property Taxes |
|---|---|
| 2024 | $8,219 |
Contact Agent
Nearby Sold Comparables
Contact Agent
Listing Provided By
@properties Christie's International Real Estate

