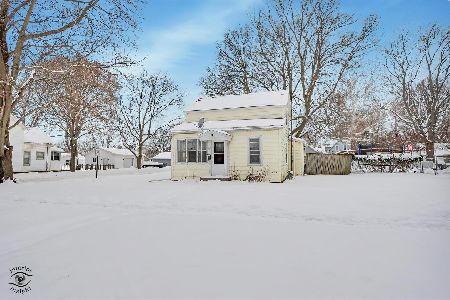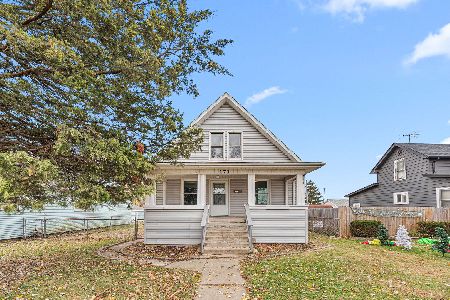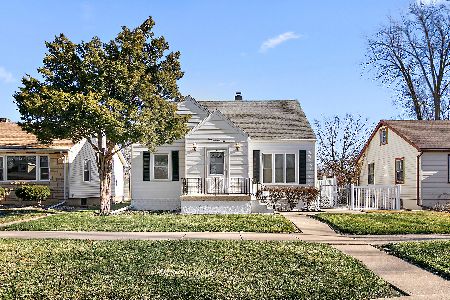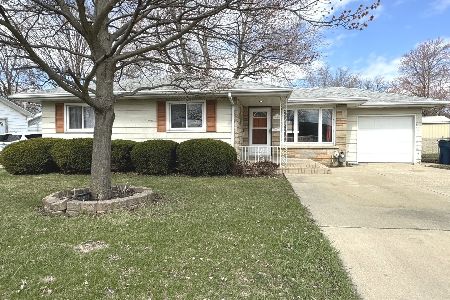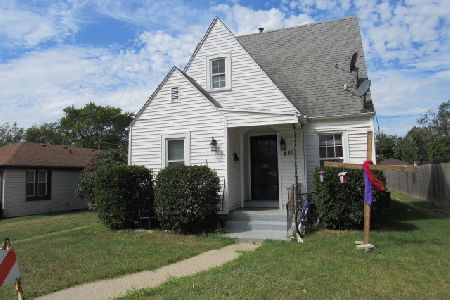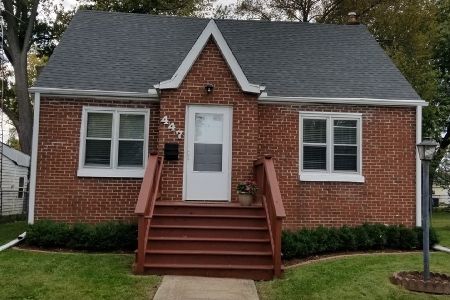473 Blaine Avenue, Bradley, Illinois 60915
$147,500
|
Sold
|
|
| Status: | Closed |
| Sqft: | 1,302 |
| Cost/Sqft: | $115 |
| Beds: | 4 |
| Baths: | 2 |
| Year Built: | 1947 |
| Property Taxes: | $3,445 |
| Days On Market: | 1906 |
| Lot Size: | 0,00 |
Description
Adorable All Brick Cape Cod style home, with 4 bedrooms 1.5 baths, Enter into large living room with hardwood floors, Bright and open Kitchen has breakfast bar on both sides, tons of cabinetry and also an eating area.2 bedrooms on main level so it still lives like a ranch, and 2 more bedrooms upstairs, Kitchen, bathrooms, and shower have all been updated. the house also has a full finished basement and fully fenced in yard! Spacious Recreation area in Full-Finished Basement with luxury tiled shower. Basement has a 2nd Kitchenette facility. Basement has additional family room, large walk in closet/laundry room too! 1 car Detached garage with automatic overhead door and alley access, off street parking next to garage 28x43 ft! 24 ft above ground swimming pool. Gorgeous Landscaping-Burst of Color. Completely Privacy Fenced. IMMACULATE & move in ready! New ROOF 2018 on house and garage, new windows entire house 2018, new kitchen 2018, new A/C unit 2017, new privacy fence 2018, the walk in tile shower was done in 2015. nothing left to do but move in! great central bradley location. schedule your appointment today, this one will go fast!
Property Specifics
| Single Family | |
| — | |
| Cape Cod,Ranch | |
| 1947 | |
| Full | |
| — | |
| No | |
| — |
| Kankakee | |
| — | |
| 0 / Not Applicable | |
| None | |
| Public | |
| Public Sewer | |
| 10925171 | |
| 17092930801500 |
Property History
| DATE: | EVENT: | PRICE: | SOURCE: |
|---|---|---|---|
| 16 Jul, 2008 | Sold | $133,900 | MRED MLS |
| 19 Jun, 2008 | Under contract | $139,900 | MRED MLS |
| — | Last price change | $145,000 | MRED MLS |
| 30 Apr, 2008 | Listed for sale | $145,000 | MRED MLS |
| 30 Dec, 2020 | Sold | $147,500 | MRED MLS |
| 13 Nov, 2020 | Under contract | $150,000 | MRED MLS |
| 4 Nov, 2020 | Listed for sale | $150,000 | MRED MLS |
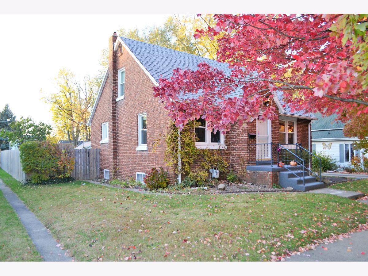
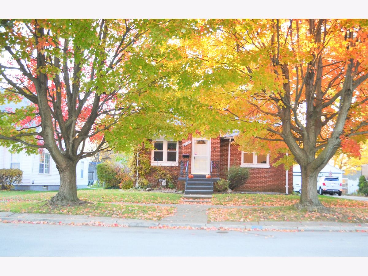
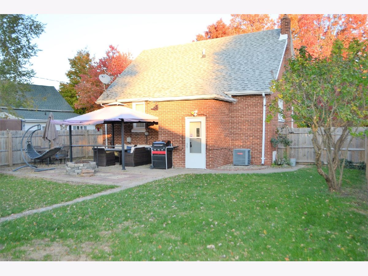
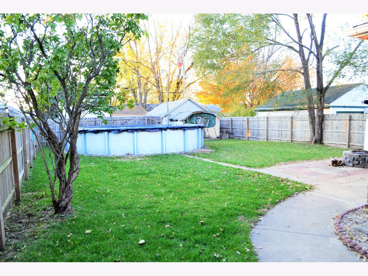
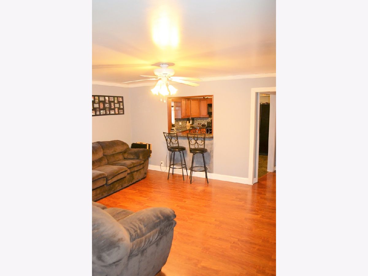
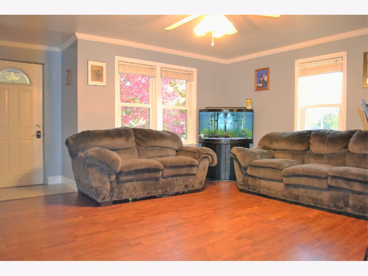
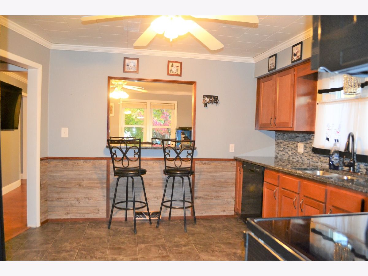
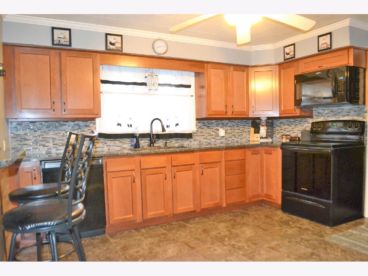
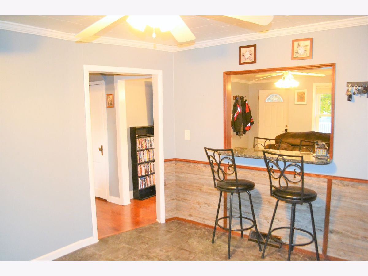
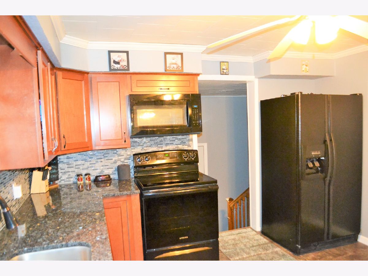
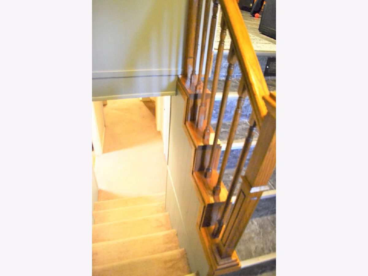
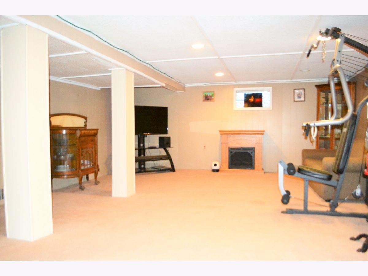
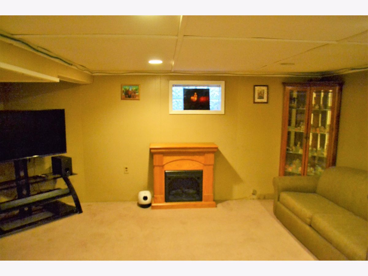
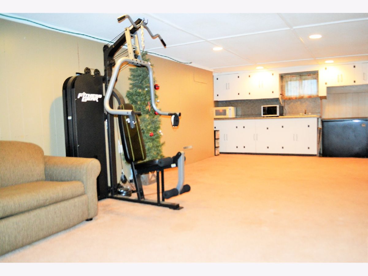
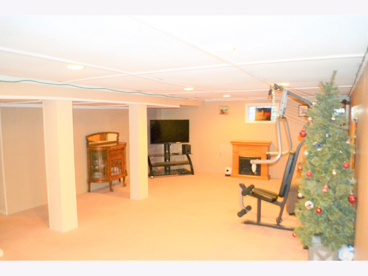
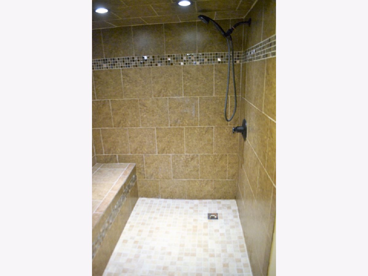
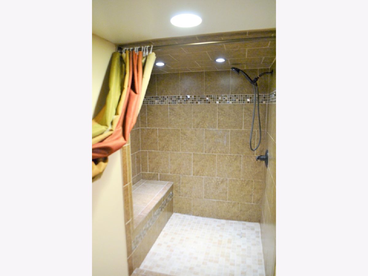
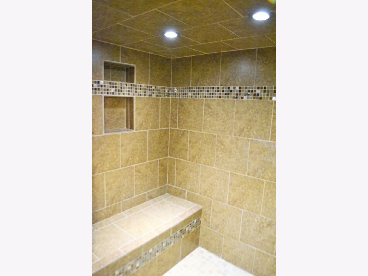
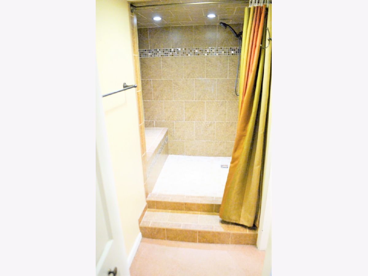
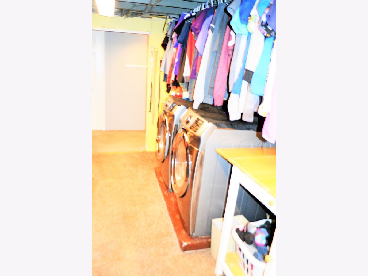
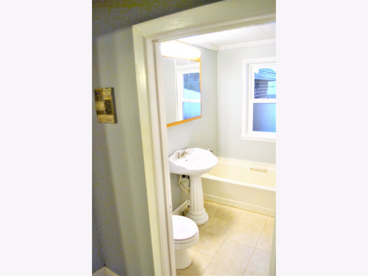
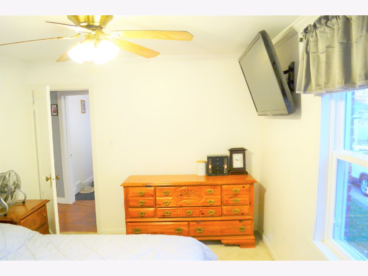
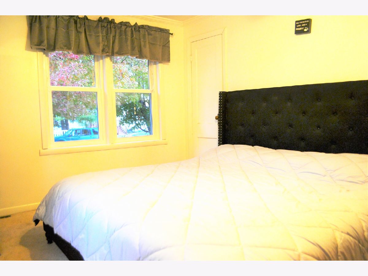
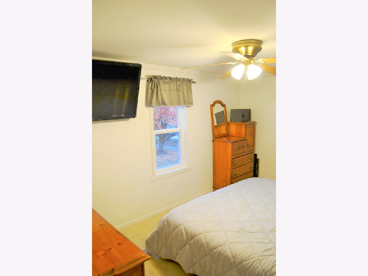
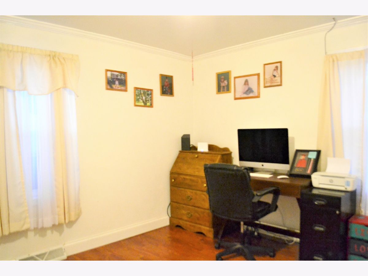
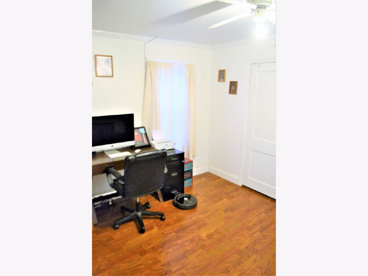
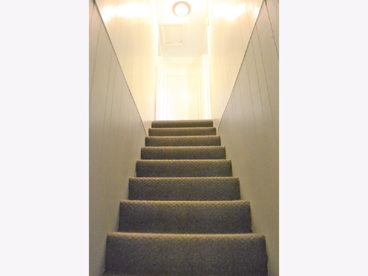
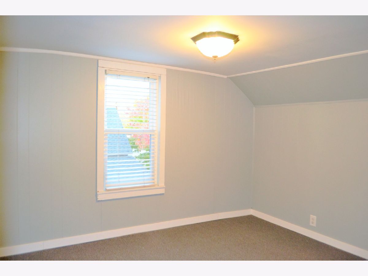
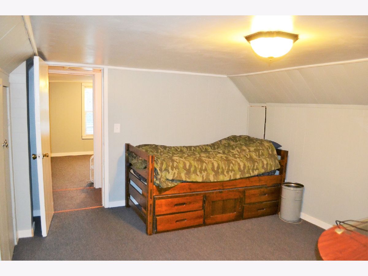
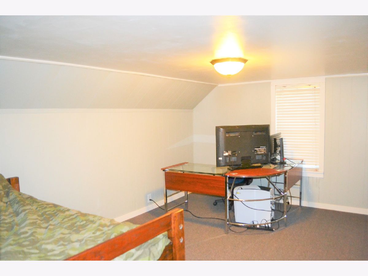
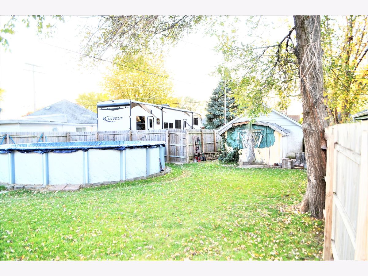
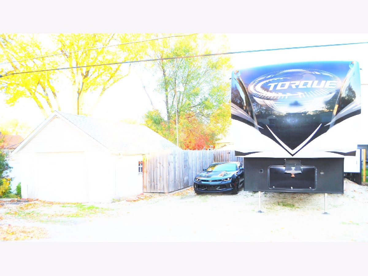
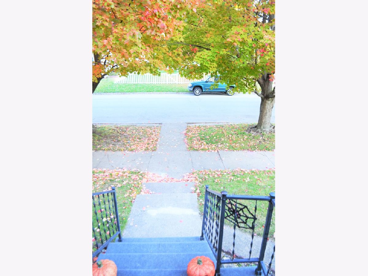
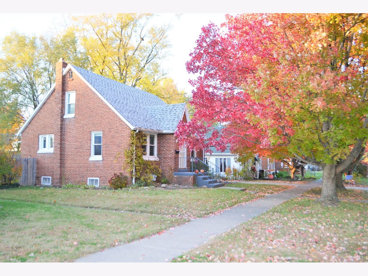
Room Specifics
Total Bedrooms: 4
Bedrooms Above Ground: 4
Bedrooms Below Ground: 0
Dimensions: —
Floor Type: Carpet
Dimensions: —
Floor Type: Carpet
Dimensions: —
Floor Type: Carpet
Full Bathrooms: 2
Bathroom Amenities: Separate Shower
Bathroom in Basement: 1
Rooms: Kitchen
Basement Description: Finished
Other Specifics
| 1 | |
| — | |
| — | |
| Patio, Porch, Brick Paver Patio, Above Ground Pool, Fire Pit | |
| Fenced Yard | |
| 50X145 | |
| — | |
| None | |
| First Floor Bedroom, First Floor Full Bath, Open Floorplan | |
| Range, Microwave, Refrigerator | |
| Not in DB | |
| Park, Curbs, Sidewalks, Street Lights, Street Paved | |
| — | |
| — | |
| — |
Tax History
| Year | Property Taxes |
|---|---|
| 2008 | $1,758 |
| 2020 | $3,445 |
Contact Agent
Nearby Similar Homes
Nearby Sold Comparables
Contact Agent
Listing Provided By
Chicago Residential Experts


