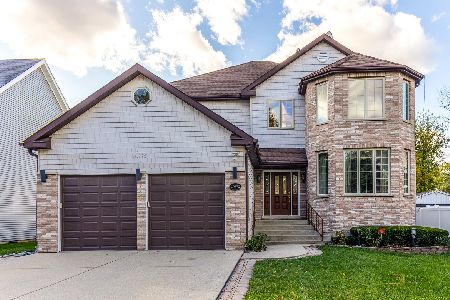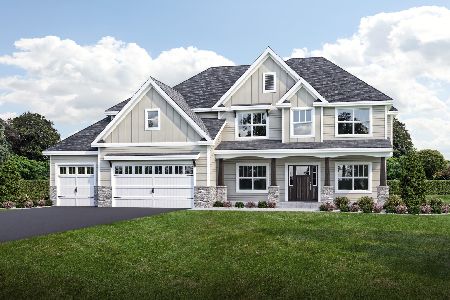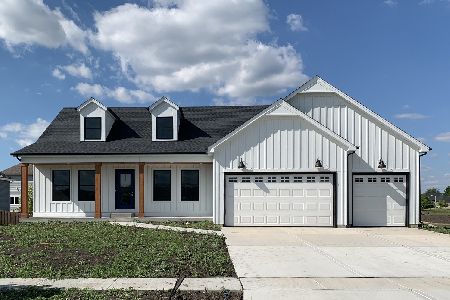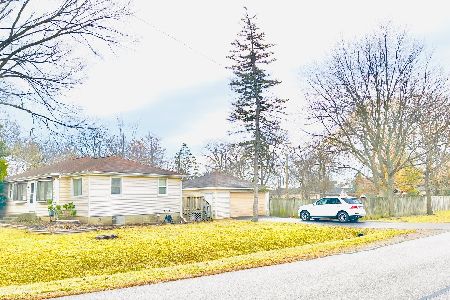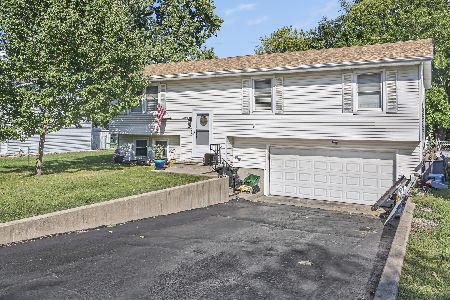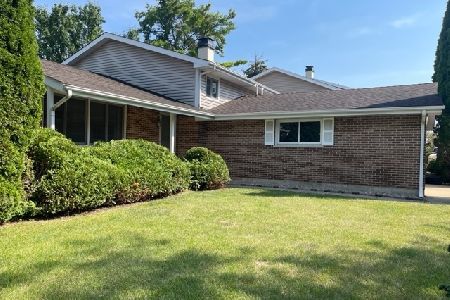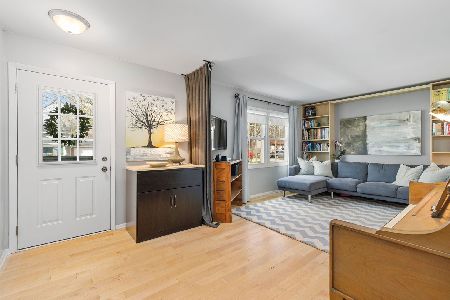473 Carman Avenue, Buffalo Grove, Illinois 60089
$385,000
|
Sold
|
|
| Status: | Closed |
| Sqft: | 2,272 |
| Cost/Sqft: | $187 |
| Beds: | 3 |
| Baths: | 4 |
| Year Built: | 1987 |
| Property Taxes: | $12,234 |
| Days On Market: | 1330 |
| Lot Size: | 0,26 |
Description
Fabulous 4 bedroom 3.1 bath 2 story home w/ full finished basement on over a quarter of an acre! Updated kitchen that boasts shaker cabinets, granite countertops and stainless steel appliances. Primary Suite features massive walk-in-closet, attached Primary Bathroom features vanity with granite countertops, jacuzzi tub, separate shower, skylight and beautiful plank floors. Main floor offers a living room, separate formal dining room, family room, extra den/office and separate laundry room with laundry chute. The family room includes a magnificent brick wood-burning fireplace with a 2nd sliding glass door that leads directly out to your over-sized private backyard with multi-tier deck and patio. The full finished basement offers a large rec room, bedroom, full bathroom and tons of storage. Convenient location to commuter train and shopping. Located in Highly Desired Award Winning Stevenson High School District!!
Property Specifics
| Single Family | |
| — | |
| — | |
| 1987 | |
| — | |
| — | |
| No | |
| 0.26 |
| Lake | |
| — | |
| 0 / Not Applicable | |
| — | |
| — | |
| — | |
| 11417775 | |
| 15341170130000 |
Nearby Schools
| NAME: | DISTRICT: | DISTANCE: | |
|---|---|---|---|
|
Grade School
Earl Pritchett School |
102 | — | |
|
Middle School
Aptakisic Junior High School |
102 | Not in DB | |
|
High School
Adlai E Stevenson High School |
125 | Not in DB | |
Property History
| DATE: | EVENT: | PRICE: | SOURCE: |
|---|---|---|---|
| 1 Aug, 2022 | Sold | $385,000 | MRED MLS |
| 19 Jun, 2022 | Under contract | $424,900 | MRED MLS |
| — | Last price change | $439,000 | MRED MLS |
| 27 May, 2022 | Listed for sale | $439,000 | MRED MLS |





















Room Specifics
Total Bedrooms: 4
Bedrooms Above Ground: 3
Bedrooms Below Ground: 1
Dimensions: —
Floor Type: —
Dimensions: —
Floor Type: —
Dimensions: —
Floor Type: —
Full Bathrooms: 4
Bathroom Amenities: Whirlpool
Bathroom in Basement: 1
Rooms: —
Basement Description: Finished
Other Specifics
| 2.5 | |
| — | |
| Concrete | |
| — | |
| — | |
| 182X62X181X62 | |
| — | |
| — | |
| — | |
| — | |
| Not in DB | |
| — | |
| — | |
| — | |
| — |
Tax History
| Year | Property Taxes |
|---|---|
| 2022 | $12,234 |
Contact Agent
Nearby Similar Homes
Nearby Sold Comparables
Contact Agent
Listing Provided By
Baird & Warner

