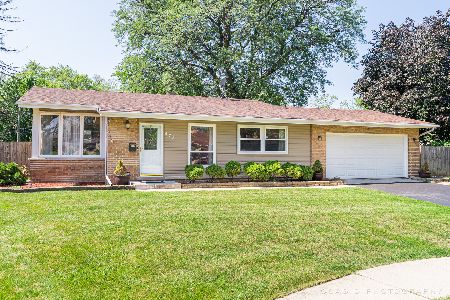473 King Lane, Des Plaines, Illinois 60016
$315,000
|
Sold
|
|
| Status: | Closed |
| Sqft: | 1,800 |
| Cost/Sqft: | $178 |
| Beds: | 3 |
| Baths: | 2 |
| Year Built: | 1964 |
| Property Taxes: | $6,044 |
| Days On Market: | 3450 |
| Lot Size: | 0,00 |
Description
Hurry To This Wonderful Home In A Perfect Cul-de-Sac Location ~ Three Bedrooms and 2 Updated Baths (Air Jetted Tub, Granite & Designer Tile) ~ Bright and Open Living Room with Expansive Windows and Vaulted Ceilings ~ Gourmet Kitchen Featuring Loads of Cabinets, All Stainless Appliances, Granite Counters and Gorgeous Tile Backsplash ~ All Fresh White Doors and Trim ~ Huge Recreation Room with Tile Flooring ~ Concrete Finished Crawl Offers Tons of Storage ~ Huge Yard Has a 6 Foot Fence, Shed & Patio For Outdoor Fun ~ Soffits & Fascia New 2016 ~ HWH 2014~ Roof, Gutters & Siding 2011 ~ Windows, Furnace & A/C Less Than 10 Years Old ~ So Convenient to Parks, Shopping, Transportation & Schools ~ This One Has It All!
Property Specifics
| Single Family | |
| — | |
| Bi-Level | |
| 1964 | |
| Partial,English | |
| — | |
| No | |
| — |
| Cook | |
| Waycinden Park | |
| 0 / Not Applicable | |
| None | |
| Public | |
| Public Sewer | |
| 09306278 | |
| 08241070220000 |
Nearby Schools
| NAME: | DISTRICT: | DISTANCE: | |
|---|---|---|---|
|
Grade School
Devonshire School |
59 | — | |
|
Middle School
Friendship Junior High School |
59 | Not in DB | |
|
High School
Elk Grove High School |
214 | Not in DB | |
Property History
| DATE: | EVENT: | PRICE: | SOURCE: |
|---|---|---|---|
| 30 Jul, 2008 | Sold | $284,000 | MRED MLS |
| 10 Jul, 2008 | Under contract | $299,900 | MRED MLS |
| 1 May, 2008 | Listed for sale | $299,900 | MRED MLS |
| 19 Oct, 2016 | Sold | $315,000 | MRED MLS |
| 7 Aug, 2016 | Under contract | $319,900 | MRED MLS |
| 4 Aug, 2016 | Listed for sale | $319,900 | MRED MLS |
| 1 Dec, 2021 | Sold | $380,000 | MRED MLS |
| 6 Oct, 2021 | Under contract | $385,000 | MRED MLS |
| 10 Sep, 2021 | Listed for sale | $385,000 | MRED MLS |
Room Specifics
Total Bedrooms: 3
Bedrooms Above Ground: 3
Bedrooms Below Ground: 0
Dimensions: —
Floor Type: Carpet
Dimensions: —
Floor Type: Carpet
Full Bathrooms: 2
Bathroom Amenities: —
Bathroom in Basement: 1
Rooms: Eating Area,Recreation Room,Utility Room-Lower Level
Basement Description: Finished,Crawl
Other Specifics
| 2 | |
| Block | |
| Asphalt | |
| Patio | |
| Cul-De-Sac,Fenced Yard | |
| 51X100X128X38X132 | |
| Unfinished | |
| None | |
| Vaulted/Cathedral Ceilings, Wood Laminate Floors | |
| Range, Dishwasher, Refrigerator, Washer, Dryer, Disposal, Stainless Steel Appliance(s) | |
| Not in DB | |
| Sidewalks, Street Lights, Street Paved | |
| — | |
| — | |
| — |
Tax History
| Year | Property Taxes |
|---|---|
| 2008 | $3,580 |
| 2016 | $6,044 |
| 2021 | $2,334 |
Contact Agent
Nearby Similar Homes
Nearby Sold Comparables
Contact Agent
Listing Provided By
Coldwell Banker Residential Brokerage










