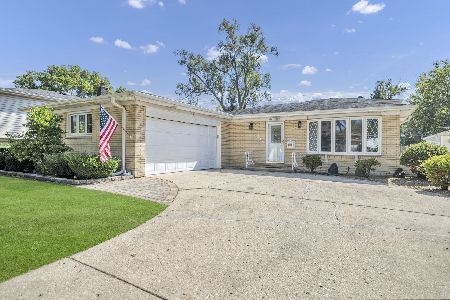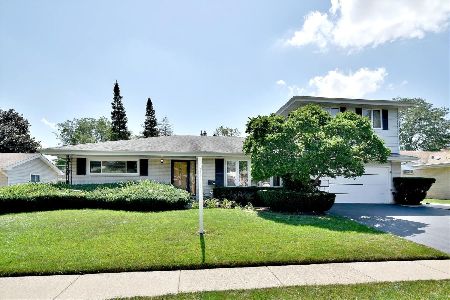473 Kinkaid Court, Des Plaines, Illinois 60016
$280,000
|
Sold
|
|
| Status: | Closed |
| Sqft: | 2,342 |
| Cost/Sqft: | $137 |
| Beds: | 4 |
| Baths: | 4 |
| Year Built: | 1964 |
| Property Taxes: | $2,040 |
| Days On Market: | 5678 |
| Lot Size: | 0,00 |
Description
Sharp ranch with in-law addition, oak floors 1st floor. Eat in kit w/ oak cab 1st flr fm rm w/ wbfpl 1st flr lndry mast w/ full ba. updated hsll ba skylite whirpool marble. Newer windows t/o frnch door eating area oak trim- all nat doors & trim all beds. Full fin basmt w/ 2nd kit plus rec & storage 2nd floor teen or extend fmly apt w/ great room, kit w/ cer flr & euro cabs full ba w/ whirlpool tub & cer tile.
Property Specifics
| Single Family | |
| — | |
| Ranch | |
| 1964 | |
| Full | |
| — | |
| No | |
| — |
| Cook | |
| Waycinden Park | |
| 0 / Not Applicable | |
| None | |
| Lake Michigan | |
| Public Sewer | |
| 07569747 | |
| 08241100070000 |
Nearby Schools
| NAME: | DISTRICT: | DISTANCE: | |
|---|---|---|---|
|
Grade School
Devonshire School |
59 | — | |
|
Middle School
Friendship Junior High School |
59 | Not in DB | |
|
High School
Elk Grove High School |
214 | Not in DB | |
Property History
| DATE: | EVENT: | PRICE: | SOURCE: |
|---|---|---|---|
| 12 Oct, 2010 | Sold | $280,000 | MRED MLS |
| 20 Aug, 2010 | Under contract | $319,900 | MRED MLS |
| 1 Jul, 2010 | Listed for sale | $319,900 | MRED MLS |
| 15 Oct, 2021 | Sold | $425,000 | MRED MLS |
| 8 Sep, 2021 | Under contract | $435,000 | MRED MLS |
| 26 Aug, 2021 | Listed for sale | $435,000 | MRED MLS |
Room Specifics
Total Bedrooms: 4
Bedrooms Above Ground: 4
Bedrooms Below Ground: 0
Dimensions: —
Floor Type: Hardwood
Dimensions: —
Floor Type: Hardwood
Dimensions: —
Floor Type: Carpet
Full Bathrooms: 4
Bathroom Amenities: —
Bathroom in Basement: 1
Rooms: Kitchen,Eating Area,Great Room,Other Room,Recreation Room,Storage,Utility Room-1st Floor
Basement Description: Finished
Other Specifics
| 2 | |
| — | |
| — | |
| Patio | |
| — | |
| 8800 | |
| — | |
| Full | |
| Skylight(s), In-Law Arrangement | |
| Range, Dishwasher, Refrigerator, Washer, Dryer, Disposal | |
| Not in DB | |
| — | |
| — | |
| — | |
| Wood Burning |
Tax History
| Year | Property Taxes |
|---|---|
| 2010 | $2,040 |
| 2021 | $5,976 |
Contact Agent
Nearby Similar Homes
Nearby Sold Comparables
Contact Agent
Listing Provided By
Keller Williams Platinum Partners










