473 Nicole Drive, Bartlett, Illinois 60103
$159,900
|
Sold
|
|
| Status: | Closed |
| Sqft: | 972 |
| Cost/Sqft: | $165 |
| Beds: | 2 |
| Baths: | 2 |
| Year Built: | 1988 |
| Property Taxes: | $3,707 |
| Days On Market: | 1823 |
| Lot Size: | 0,00 |
Description
Prepare to be impressed by this amazing 2-story townhome in the desirable Cinnabar Pointe subdivision. This updated 2 bedroom, 1.5 bath END-UNIT is a must-see! Enter the home into the foyer area. The foyer opens directly into the spacious living room with new luxury vinyl plank flooring, a wood burning fireplace and large glass doors, which allows for easy access onto the back patio. The eat-in kitchen displays ceramic flooring and white cabinetry. Updated powder room also complements the main level. Head upstairs to two large bedrooms with vaulted ceilings. Large master bedroom has a private balcony and sizable closets. Shared master bath has a vaulted ceiling with a sky light. Second floor laundry also adds to the desirability of this home. Additionally, the home has attached 1 car garage and NEW luxury vinyl plank flooring, NEW garage door opener, NEW storm door and more! Sufficient visitor parking. Conveniently located near I-355 & I-290, Rt 59, parks, shopping and more! Rentals allowed. Dogs and Cats allowed. The community is not FHA or VA approved.
Property Specifics
| Condos/Townhomes | |
| 2 | |
| — | |
| 1988 | |
| None | |
| — | |
| No | |
| — |
| Du Page | |
| Cinnabar Pointe | |
| 205 / Monthly | |
| Insurance,Lawn Care,Snow Removal | |
| Public | |
| Public Sewer | |
| 10981414 | |
| 0112112013 |
Nearby Schools
| NAME: | DISTRICT: | DISTANCE: | |
|---|---|---|---|
|
Grade School
Horizon Elementary School |
46 | — | |
|
Middle School
Tefft Middle School |
46 | Not in DB | |
|
High School
Bartlett High School |
46 | Not in DB | |
Property History
| DATE: | EVENT: | PRICE: | SOURCE: |
|---|---|---|---|
| 29 Mar, 2021 | Sold | $159,900 | MRED MLS |
| 29 Jan, 2021 | Under contract | $159,900 | MRED MLS |
| 28 Jan, 2021 | Listed for sale | $159,900 | MRED MLS |
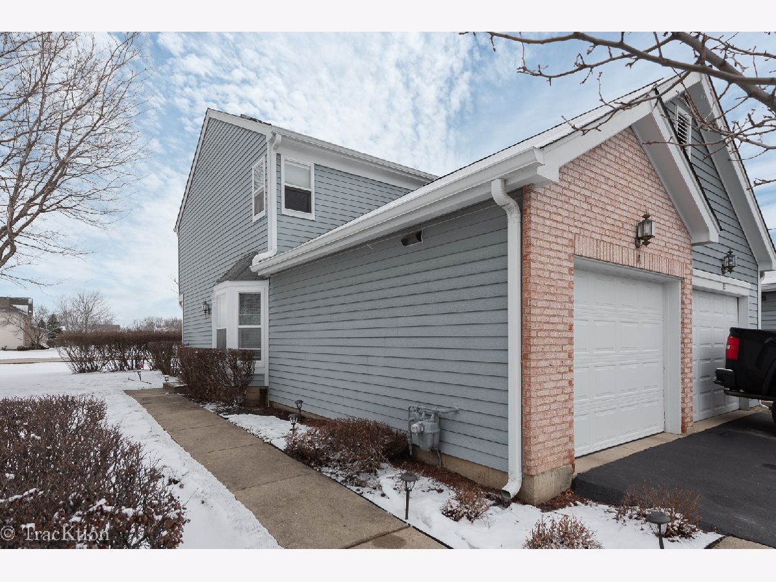
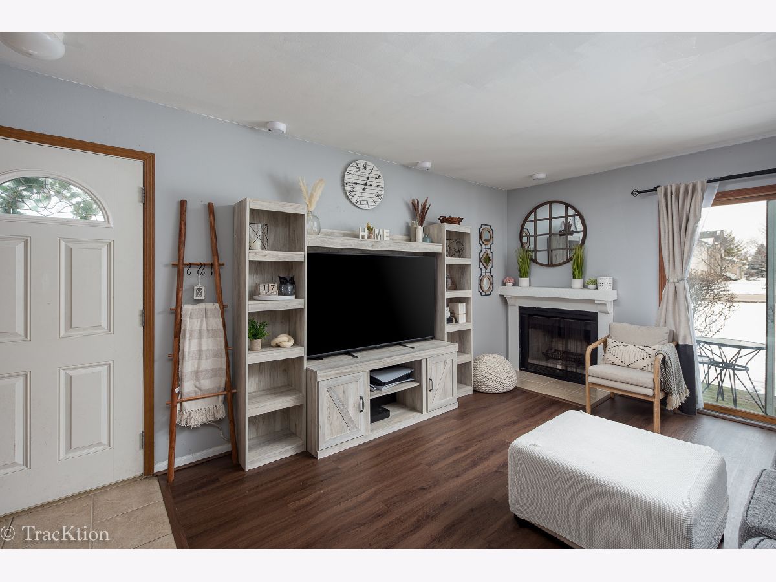
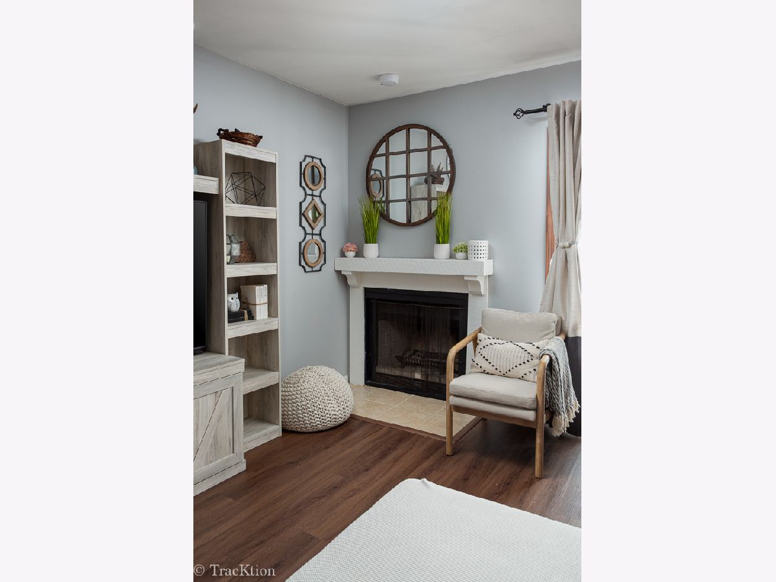
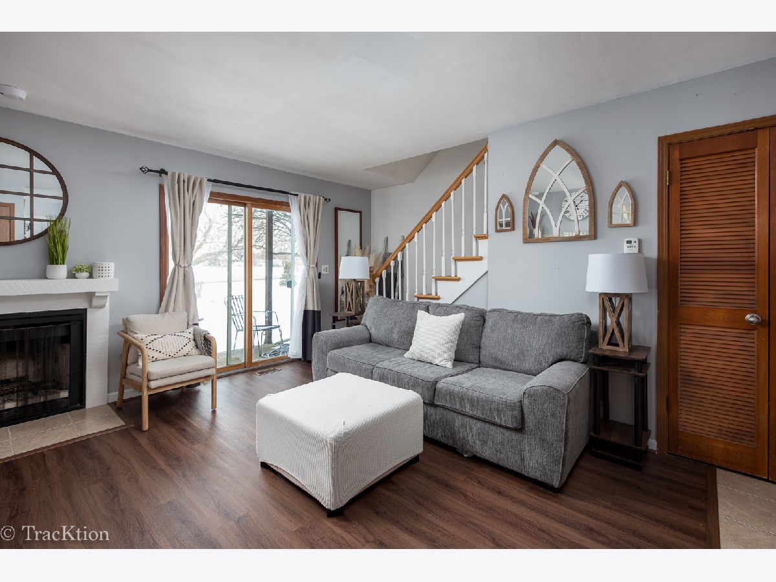

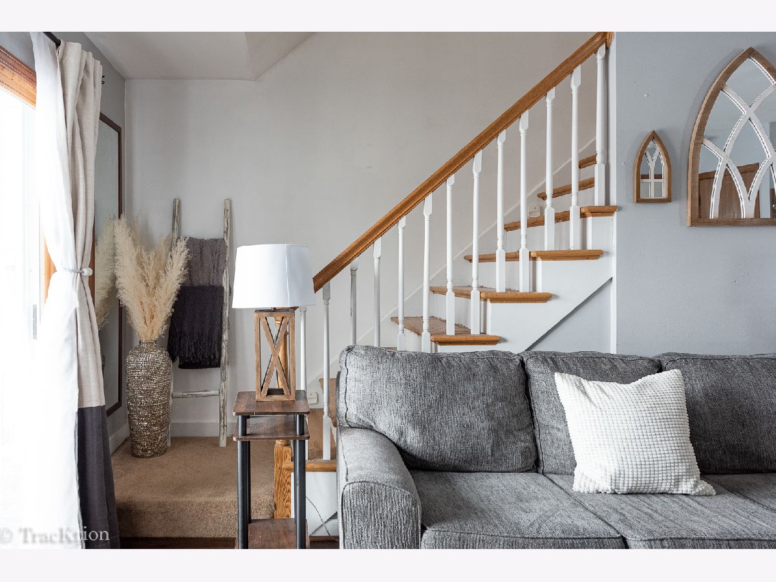

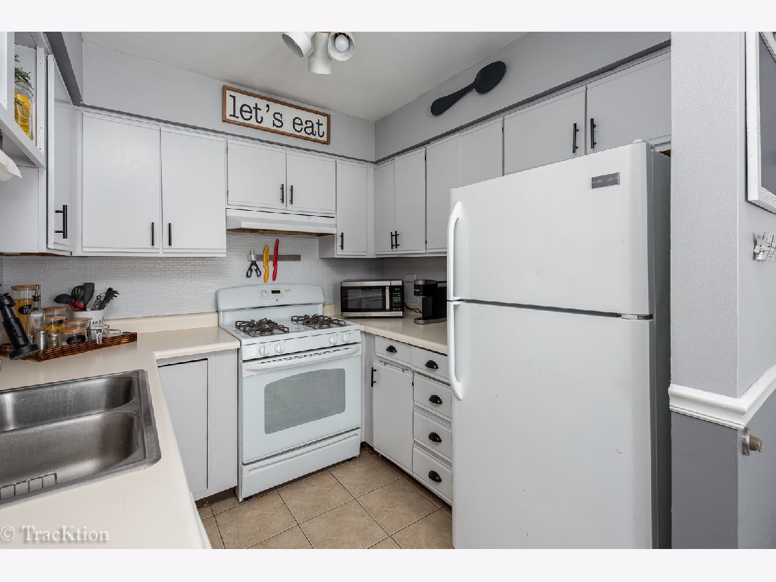



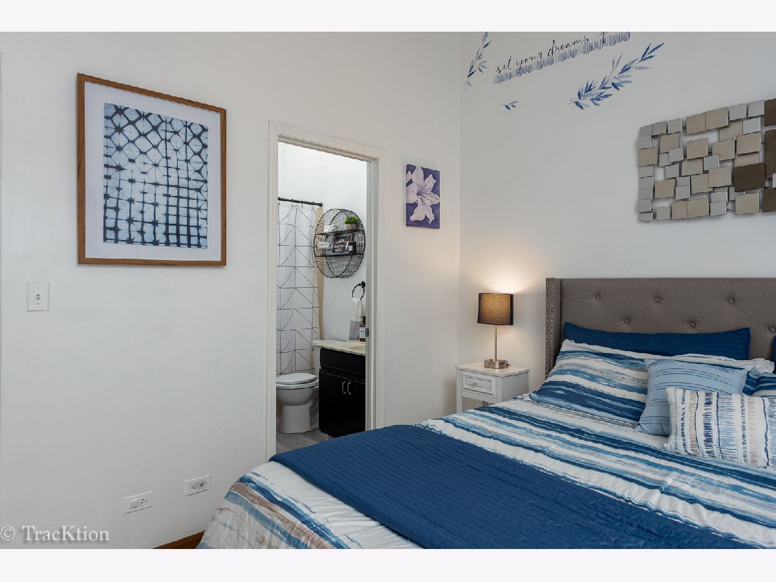
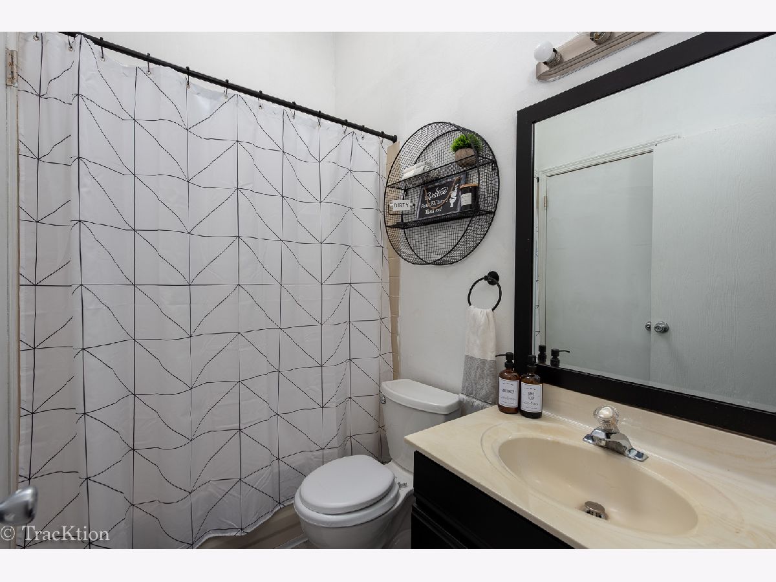



Room Specifics
Total Bedrooms: 2
Bedrooms Above Ground: 2
Bedrooms Below Ground: 0
Dimensions: —
Floor Type: Carpet
Full Bathrooms: 2
Bathroom Amenities: —
Bathroom in Basement: 0
Rooms: Foyer
Basement Description: Slab
Other Specifics
| 1 | |
| — | |
| Asphalt | |
| Balcony, Patio, Storms/Screens, End Unit | |
| Common Grounds,Corner Lot | |
| 46X16 | |
| — | |
| — | |
| Vaulted/Cathedral Ceilings, Wood Laminate Floors, Second Floor Laundry, Laundry Hook-Up in Unit, Storage, Built-in Features | |
| Range, Microwave, Dishwasher, Refrigerator, Freezer, Washer, Dryer | |
| Not in DB | |
| — | |
| — | |
| Park | |
| Wood Burning, Gas Starter |
Tax History
| Year | Property Taxes |
|---|---|
| 2021 | $3,707 |
Contact Agent
Nearby Similar Homes
Nearby Sold Comparables
Contact Agent
Listing Provided By
Platinum Partners Realtors



