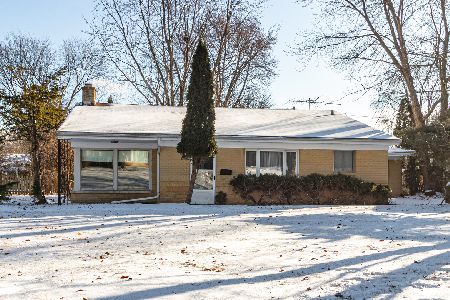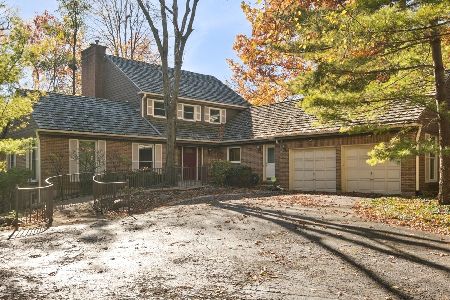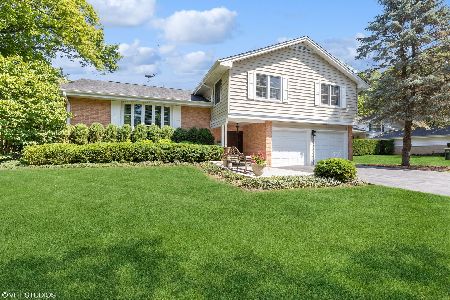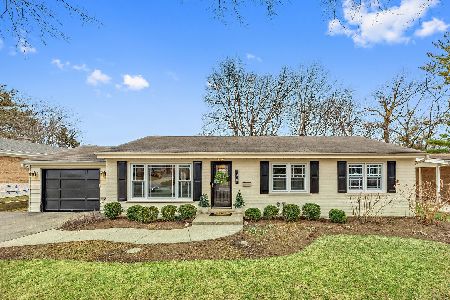473 Pine Court, Lake Bluff, Illinois 60044
$449,900
|
Sold
|
|
| Status: | Closed |
| Sqft: | 2,134 |
| Cost/Sqft: | $211 |
| Beds: | 4 |
| Baths: | 3 |
| Year Built: | 1958 |
| Property Taxes: | $9,793 |
| Days On Market: | 2554 |
| Lot Size: | 0,28 |
Description
Lovely home in desirable East Terrace neighborhood in Lake Bluff. Welcoming entry opens up to spacious area for entertaining. Living room has marble surround fireplace with custom built shelving. Adjacent is the dining room next to the freshly painted kitchen with granite and new stainless steel appliances. Light filled, all season sunroom with floor to ceiling windows leads to beautifully landscaped back yard. Enjoy being surrounded by mature trees while sitting at your brick fire pit-feels like you're on vacation. Four bedrooms including inviting master with renovated stunning master bath in addition to walk in glass shower. Lower level has large family room, full bathroom and staircase that leads to a walk up bedroom or space for a private office. Carport keeps the car cool and dry while you carry in groceries. Two car garage, nearby park, a short path to town.
Property Specifics
| Single Family | |
| — | |
| — | |
| 1958 | |
| Full,English | |
| SPLIT-LEVEL | |
| No | |
| 0.28 |
| Lake | |
| East Terrace | |
| 0 / Not Applicable | |
| None | |
| Lake Michigan,Public | |
| Public Sewer, Sewer-Storm | |
| 10261497 | |
| 12202180040000 |
Nearby Schools
| NAME: | DISTRICT: | DISTANCE: | |
|---|---|---|---|
|
Grade School
Lake Bluff Elementary School |
65 | — | |
|
Middle School
Lake Bluff Middle School |
65 | Not in DB | |
|
High School
Lake Forest High School |
115 | Not in DB | |
Property History
| DATE: | EVENT: | PRICE: | SOURCE: |
|---|---|---|---|
| 14 Mar, 2013 | Sold | $300,000 | MRED MLS |
| 14 Jan, 2013 | Under contract | $299,900 | MRED MLS |
| — | Last price change | $339,900 | MRED MLS |
| 26 Aug, 2012 | Listed for sale | $339,900 | MRED MLS |
| 7 Mar, 2019 | Sold | $449,900 | MRED MLS |
| 2 Feb, 2019 | Under contract | $449,900 | MRED MLS |
| 1 Feb, 2019 | Listed for sale | $449,900 | MRED MLS |
Room Specifics
Total Bedrooms: 4
Bedrooms Above Ground: 4
Bedrooms Below Ground: 0
Dimensions: —
Floor Type: Hardwood
Dimensions: —
Floor Type: Hardwood
Dimensions: —
Floor Type: Hardwood
Full Bathrooms: 3
Bathroom Amenities: Whirlpool,Separate Shower
Bathroom in Basement: 1
Rooms: Sun Room
Basement Description: Finished
Other Specifics
| 2 | |
| Concrete Perimeter | |
| Asphalt | |
| Screened Patio, Brick Paver Patio, Fire Pit | |
| — | |
| 75X162 | |
| — | |
| Full | |
| Hardwood Floors, Built-in Features | |
| Range, Microwave, Dishwasher, Refrigerator, Washer, Dryer, Stainless Steel Appliance(s) | |
| Not in DB | |
| Street Lights, Street Paved | |
| — | |
| — | |
| Wood Burning |
Tax History
| Year | Property Taxes |
|---|---|
| 2013 | $7,706 |
| 2019 | $9,793 |
Contact Agent
Nearby Similar Homes
Nearby Sold Comparables
Contact Agent
Listing Provided By
Berkshire Hathaway HomeServices KoenigRubloff







