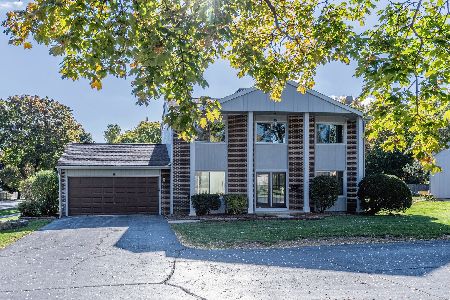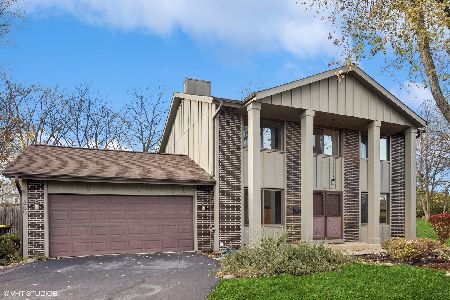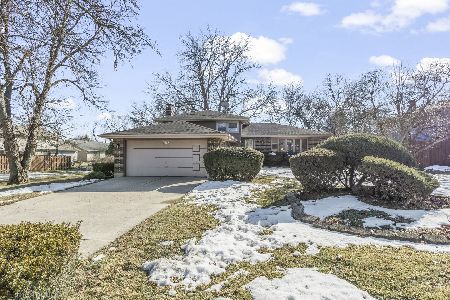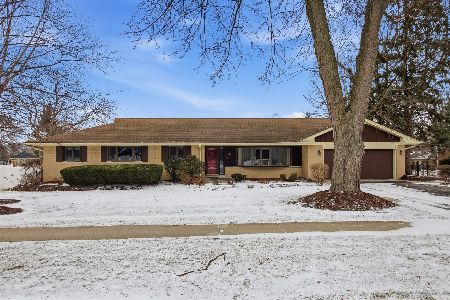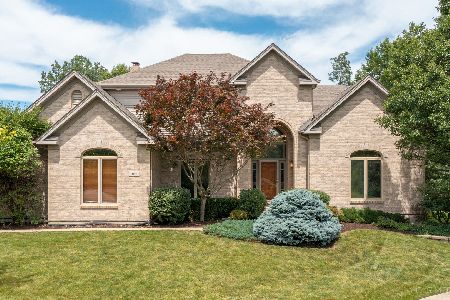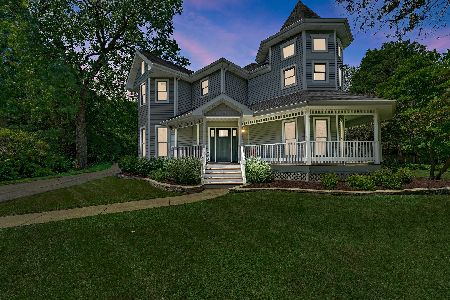473 Sequoia Trail, Roselle, Illinois 60172
$390,000
|
Sold
|
|
| Status: | Closed |
| Sqft: | 1,896 |
| Cost/Sqft: | $195 |
| Beds: | 4 |
| Baths: | 3 |
| Year Built: | 1974 |
| Property Taxes: | $6,941 |
| Days On Market: | 1472 |
| Lot Size: | 0,30 |
Description
A unique home on one of the largest (if not THE largest) lot in the Trails. Enjoy the open feeling of this home made even more spacious with the addition of a breakfast room and in home office. The living room has vaulted ceilings, a double set of French doors (which lead to a cute patio area in the front of the home), and engineered hardwood floors which continue through out the main level. The adjacent dining room has a pass thru to the kitchen. The kitchen has been expanded with loads of cabinets, quartz type counters, stainless steel appliances and a bonus breakfast area with added cabinets, a coffee bar and a FIREPLACE! A separate office with glass door makes for comfort when working from home or e-learning. Completing this level of the home is a powder room and access to the 2 car attached garage. The lower level is light and bright with Pella sliding glass doors leading to the huge, fenced backyard. The family room has a wood burning fireplace and lots of room for a gaming area. The 4th bedroom is on this level as is a full bathroom and laundry closet. The upper level of the home has three spacious bedrooms all with laminate flooring. The bathroom connects to the master bedroom and is also accessible from the hallway. A huge accessible crawl space provides lots of storage space. Furnace, Central air conditioner and water softener 2016, Roof 2017, Exterior painting 2021. Windows and doors have all been upgraded. Majority of the Interior of the home painted 2022. Possible 5 bedroom with addition of closets. ASK me about Movie Night!
Property Specifics
| Single Family | |
| — | |
| — | |
| 1974 | |
| — | |
| — | |
| No | |
| 0.3 |
| Cook | |
| The Trails | |
| 151 / Monthly | |
| — | |
| — | |
| — | |
| 11328126 | |
| 07353100010000 |
Nearby Schools
| NAME: | DISTRICT: | DISTANCE: | |
|---|---|---|---|
|
Grade School
Fredrick Nerge Elementary School |
54 | — | |
|
Middle School
Margaret Mead Junior High School |
54 | Not in DB | |
|
High School
J B Conant High School |
211 | Not in DB | |
Property History
| DATE: | EVENT: | PRICE: | SOURCE: |
|---|---|---|---|
| 29 Mar, 2022 | Sold | $390,000 | MRED MLS |
| 20 Feb, 2022 | Under contract | $369,900 | MRED MLS |
| 17 Feb, 2022 | Listed for sale | $369,900 | MRED MLS |

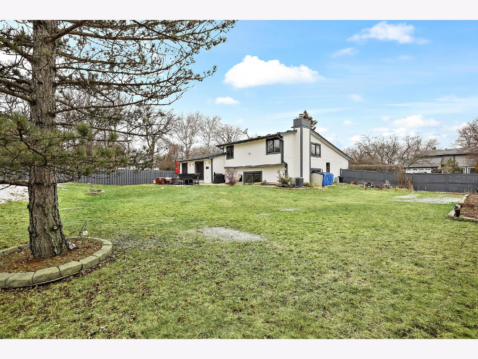
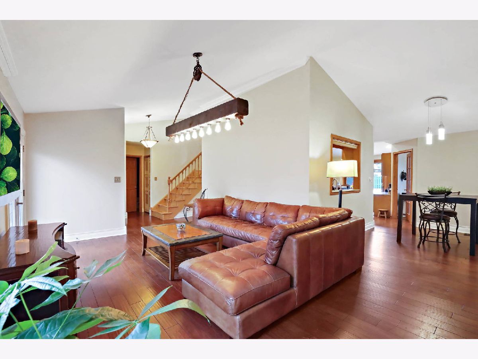
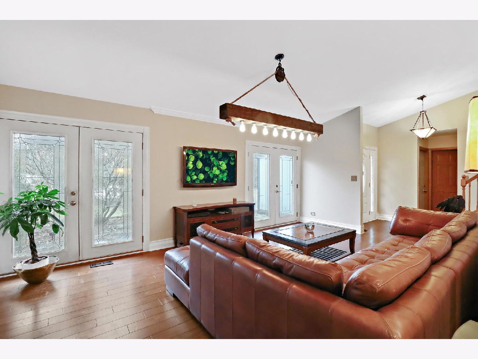
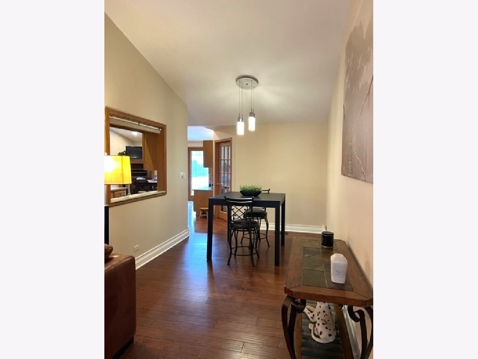
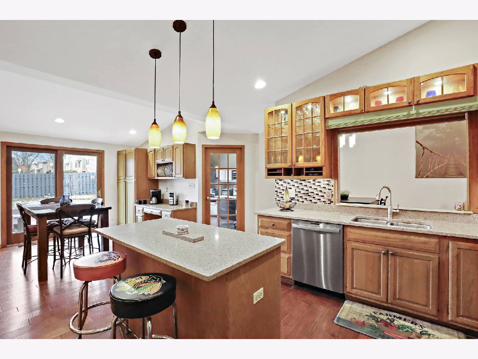
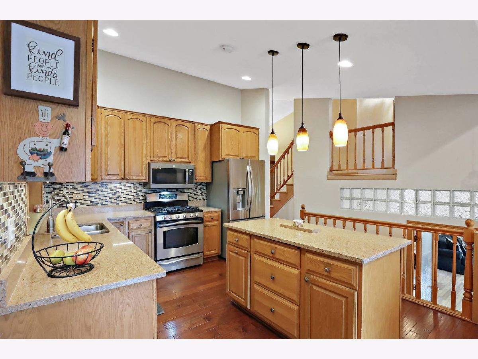
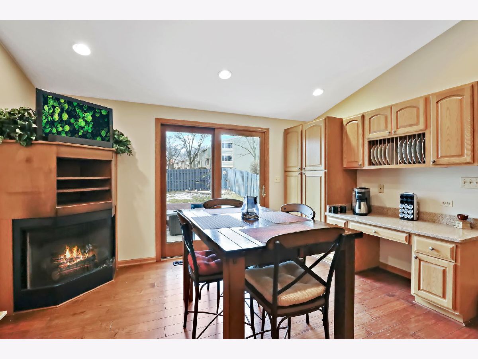
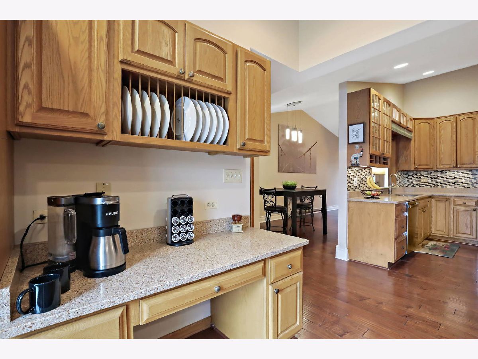
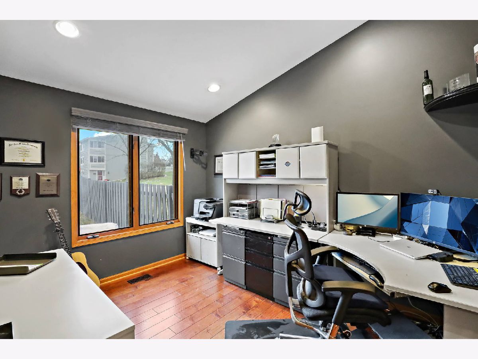
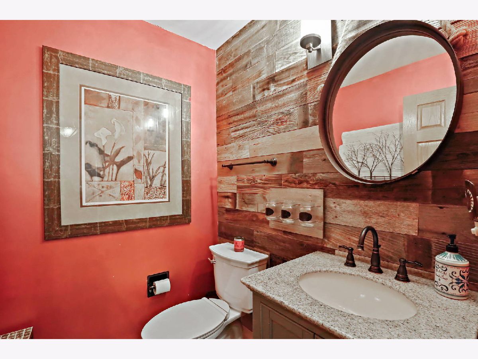
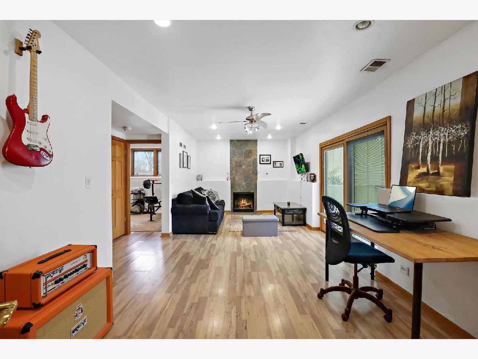
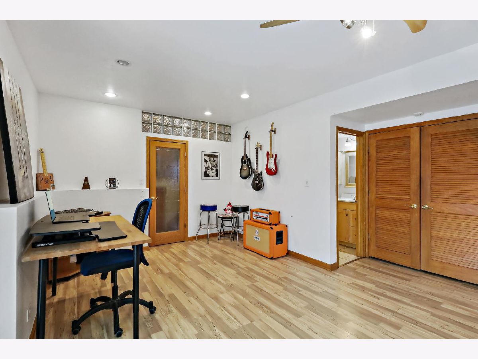
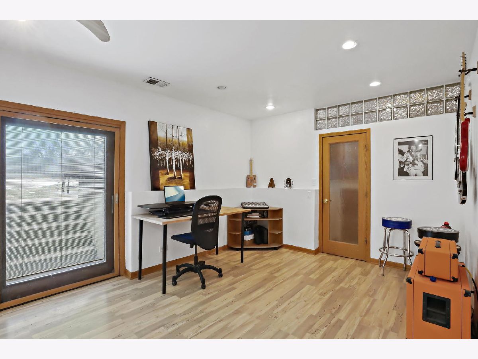
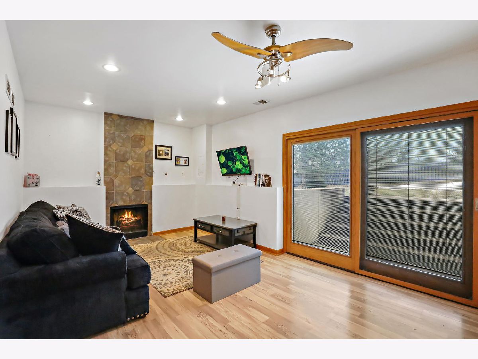
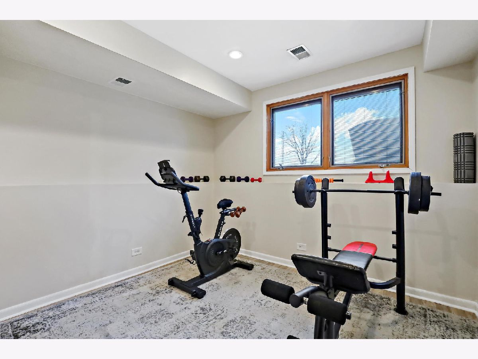
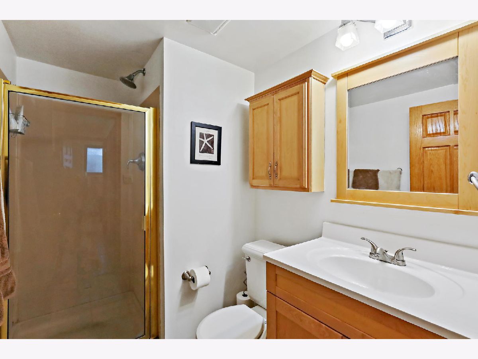
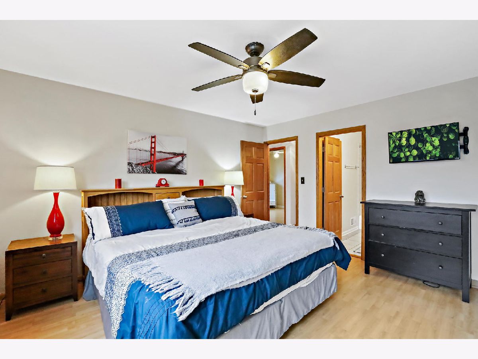
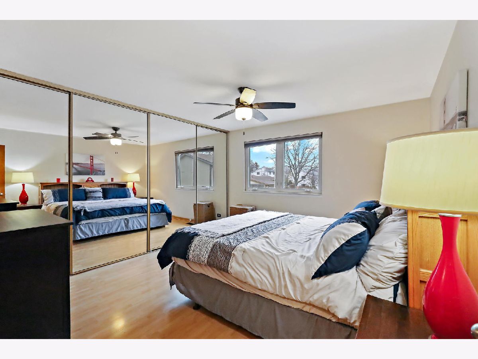
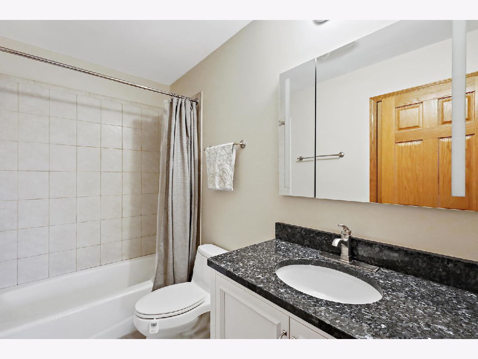
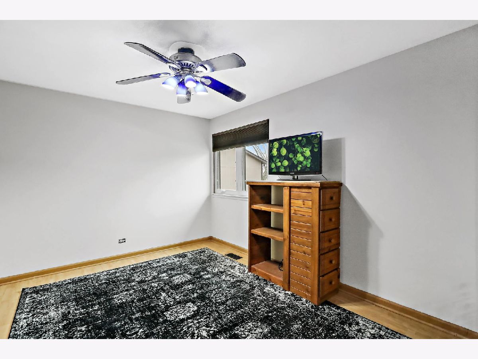
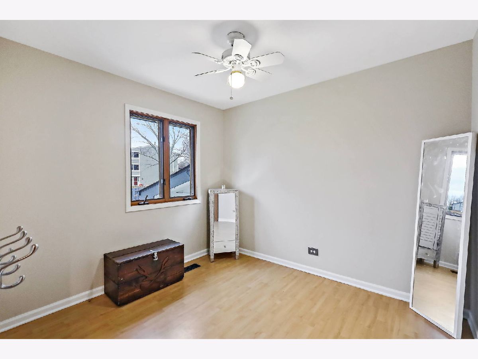
Room Specifics
Total Bedrooms: 4
Bedrooms Above Ground: 4
Bedrooms Below Ground: 0
Dimensions: —
Floor Type: —
Dimensions: —
Floor Type: —
Dimensions: —
Floor Type: —
Full Bathrooms: 3
Bathroom Amenities: —
Bathroom in Basement: 0
Rooms: —
Basement Description: Crawl
Other Specifics
| 2 | |
| — | |
| — | |
| — | |
| — | |
| 160.4X107.9X112X102 | |
| — | |
| — | |
| — | |
| — | |
| Not in DB | |
| — | |
| — | |
| — | |
| — |
Tax History
| Year | Property Taxes |
|---|---|
| 2022 | $6,941 |
Contact Agent
Nearby Similar Homes
Nearby Sold Comparables
Contact Agent
Listing Provided By
Coldwell Banker Realty

