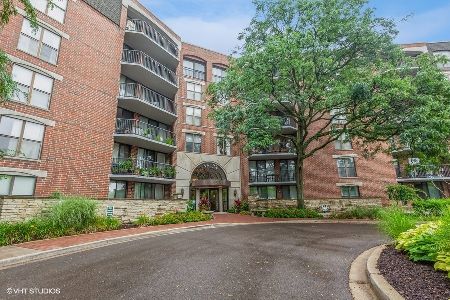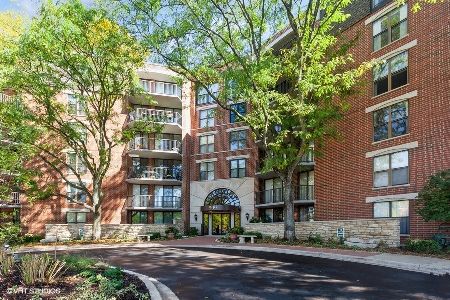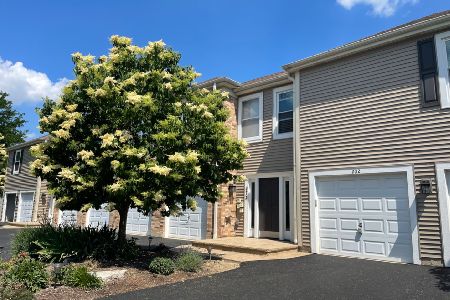473 Village Green Road, Naperville, Illinois 60540
$260,000
|
Sold
|
|
| Status: | Closed |
| Sqft: | 1,483 |
| Cost/Sqft: | $180 |
| Beds: | 2 |
| Baths: | 3 |
| Year Built: | 1987 |
| Property Taxes: | $5,009 |
| Days On Market: | 2797 |
| Lot Size: | 0,00 |
Description
AMAZING VIEWS, LOCATION & CONDITION! Manor Homes of River Bend. 2 bdrm/2 1/2 bath beauty. 1 car, attached garage. Main level has spacious living room w/gas fireplace & slider to covered balcony w/storage closet that also houses furnace & A/C & faces the DuPage River. Dining room has blinds & views of river. Large galley kitchen with granite countertops, tile backsplash, double sink w/disposal, gas range & microwave w/convection oven. Additional eating area off of the kitchen & 1/2 bath. Lower level has master bdrm w/slider to brick paver patio for views of river, carpet & blinds. Ensuite master bath & 2 great closets. 2nd bdrm w/carpet & blinds next to master so has views as well. This 2nd bdrm is rather large so could have flexible use. Full bath on this level as well as a walk-in storage closet, & laundry w/1 year old washer & dryer. Please note: Carpeted areas in unit must remain carpeted as per HOA rules. Launch your kayak here. Walk to Downtown Naperville! RARELY AVAILABLE UNIT!
Property Specifics
| Condos/Townhomes | |
| 2 | |
| — | |
| 1987 | |
| Full,Walkout | |
| — | |
| No | |
| — |
| Du Page | |
| River Bend | |
| 241 / Monthly | |
| Insurance,Exterior Maintenance,Lawn Care,Scavenger,Snow Removal | |
| Lake Michigan,Public | |
| Public Sewer | |
| 10004548 | |
| 0724123014 |
Nearby Schools
| NAME: | DISTRICT: | DISTANCE: | |
|---|---|---|---|
|
Grade School
Elmwood Elementary School |
203 | — | |
|
Middle School
Lincoln Junior High School |
203 | Not in DB | |
|
High School
Naperville Central High School |
203 | Not in DB | |
Property History
| DATE: | EVENT: | PRICE: | SOURCE: |
|---|---|---|---|
| 18 Oct, 2018 | Sold | $260,000 | MRED MLS |
| 22 Sep, 2018 | Under contract | $267,000 | MRED MLS |
| 2 Jul, 2018 | Listed for sale | $267,000 | MRED MLS |
Room Specifics
Total Bedrooms: 2
Bedrooms Above Ground: 2
Bedrooms Below Ground: 0
Dimensions: —
Floor Type: Carpet
Full Bathrooms: 3
Bathroom Amenities: —
Bathroom in Basement: 1
Rooms: Eating Area
Basement Description: Finished
Other Specifics
| 1 | |
| — | |
| Asphalt | |
| Balcony, Brick Paver Patio, Storms/Screens | |
| Common Grounds,River Front,Water View | |
| COMMON | |
| — | |
| Full | |
| — | |
| Range, Microwave, Dishwasher, Refrigerator, Washer, Dryer, Disposal | |
| Not in DB | |
| — | |
| — | |
| — | |
| Gas Log |
Tax History
| Year | Property Taxes |
|---|---|
| 2018 | $5,009 |
Contact Agent
Nearby Similar Homes
Nearby Sold Comparables
Contact Agent
Listing Provided By
RE/MAX Professionals Select









