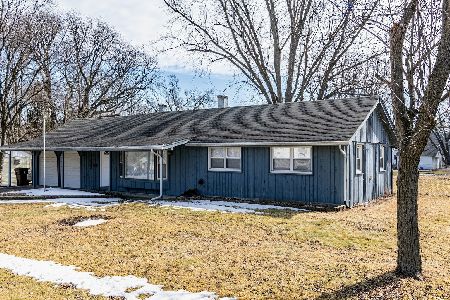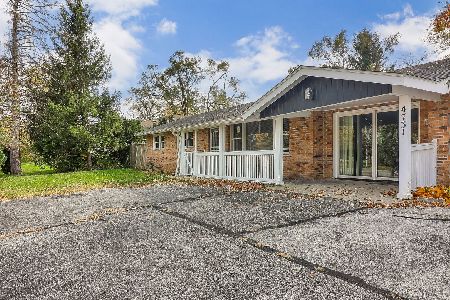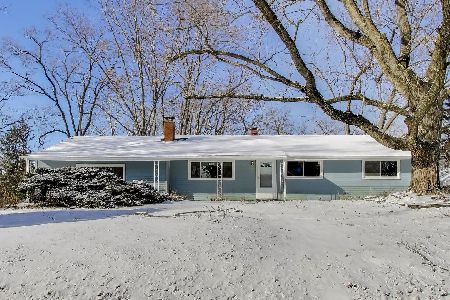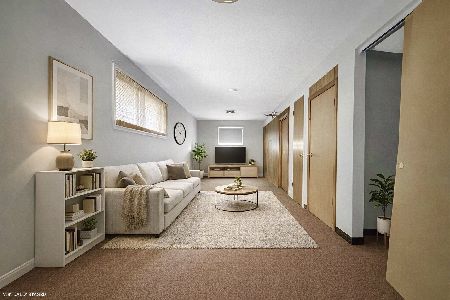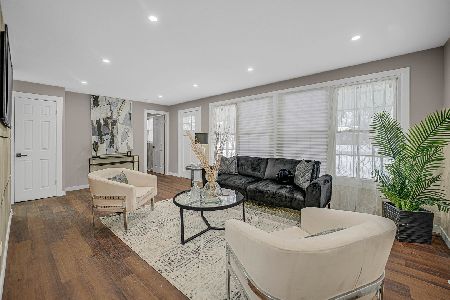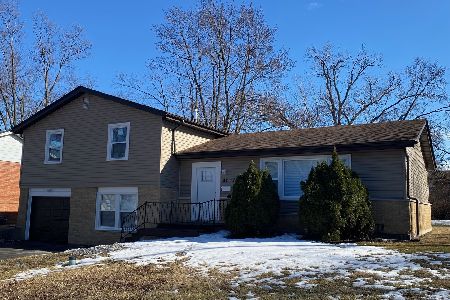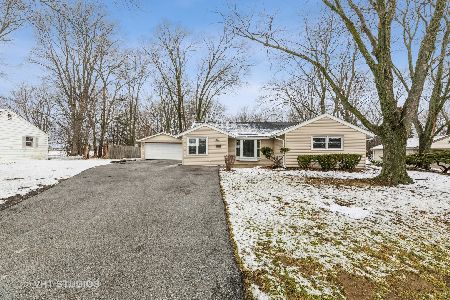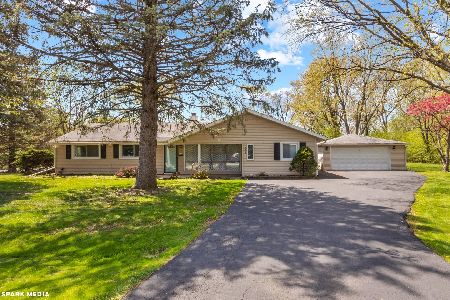4730 181st Street, Country Club Hills, Illinois 60478
$183,400
|
Sold
|
|
| Status: | Closed |
| Sqft: | 1,400 |
| Cost/Sqft: | $129 |
| Beds: | 3 |
| Baths: | 1 |
| Year Built: | 1960 |
| Property Taxes: | $4,644 |
| Days On Market: | 1211 |
| Lot Size: | 0,43 |
Description
Buyer's Financing Fell Thru - Your Gain! Well Maintained 3 bedroom Ranch with a Family Rm Addition! Charming Front Porch. Bright and Light Living /Dining Rm with Newer Windows.(approx. 4 yrs) and Gas Fireplace! Eat in Kitchen with Updated Cabnetry, Ceramic backsplash, Stainless Steel Appliances & a Convenient Island. Nice Size Utility Rm with New (4 Months old ) Washer and Dryer!. Large Family Room Addition with Bay Window. Updated Bath.3 Good Sized Bedrms. Kitchen access to a 17 x 17 Deck- Perfect for Family Entertaining. Expansive Backyard with Loads of Green Space. Newer Roof on the House and Garage ( 5 yrs) New Water Heater.(Oct 2022) Updated Exterior Siding too! Great Property but being Sold As -Is. Seller has Completed Village Inspection! Ideal Location Close to All Amenities ,Schools and Interstate. FHA APPRAISAL IN AT $183,400 NO REPAIRS. Quick Close Possible!
Property Specifics
| Single Family | |
| — | |
| — | |
| 1960 | |
| — | |
| — | |
| No | |
| 0.43 |
| Cook | |
| — | |
| — / Not Applicable | |
| — | |
| — | |
| — | |
| 11666654 | |
| 28343000250000 |
Property History
| DATE: | EVENT: | PRICE: | SOURCE: |
|---|---|---|---|
| 14 Feb, 2023 | Sold | $183,400 | MRED MLS |
| 3 Jan, 2023 | Under contract | $179,900 | MRED MLS |
| 3 Nov, 2022 | Listed for sale | $179,900 | MRED MLS |


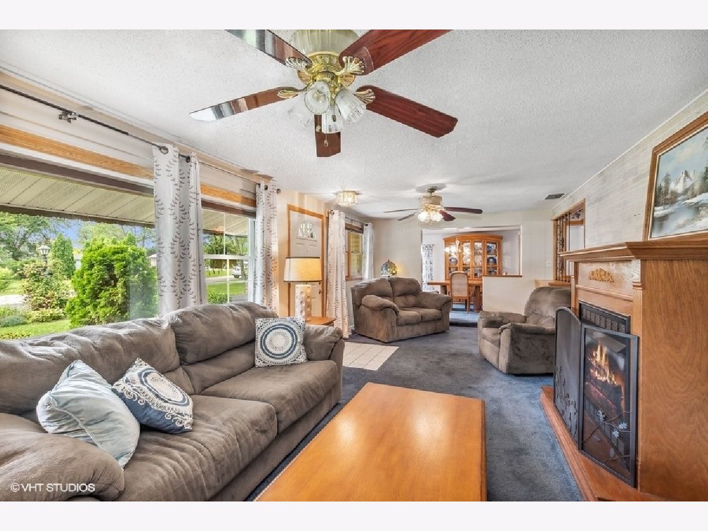

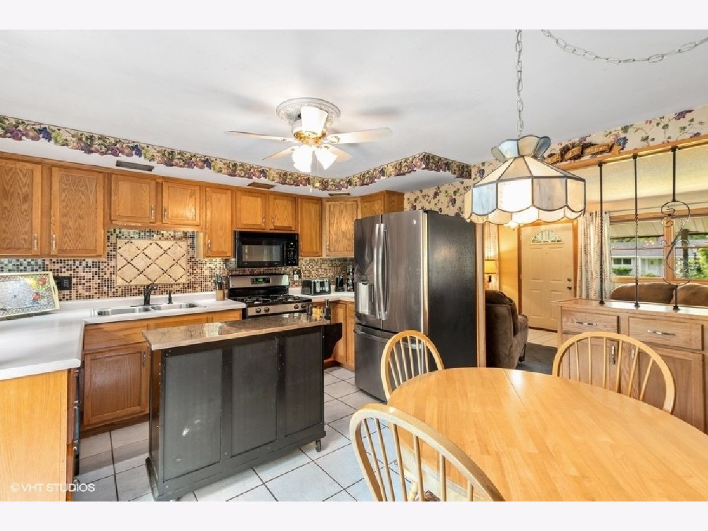

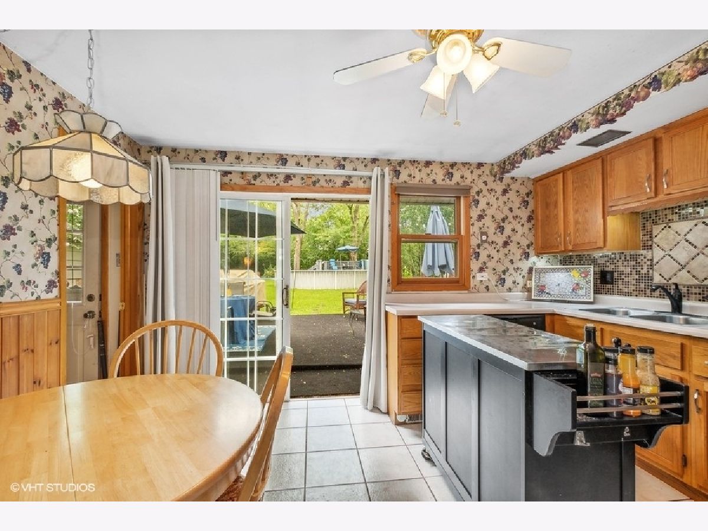
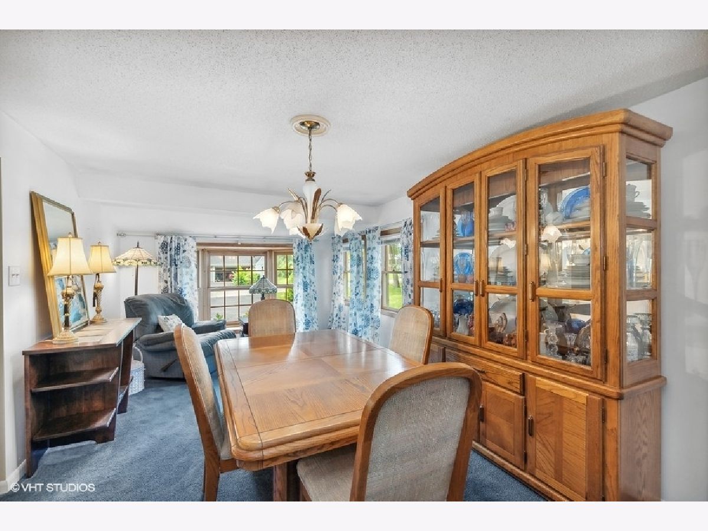
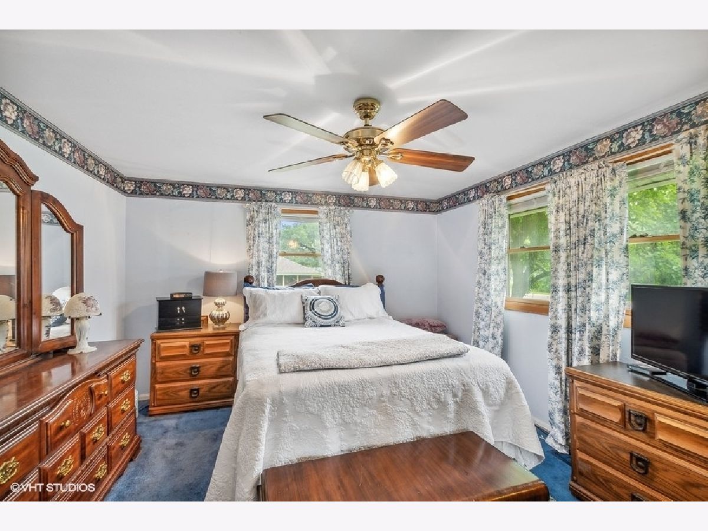
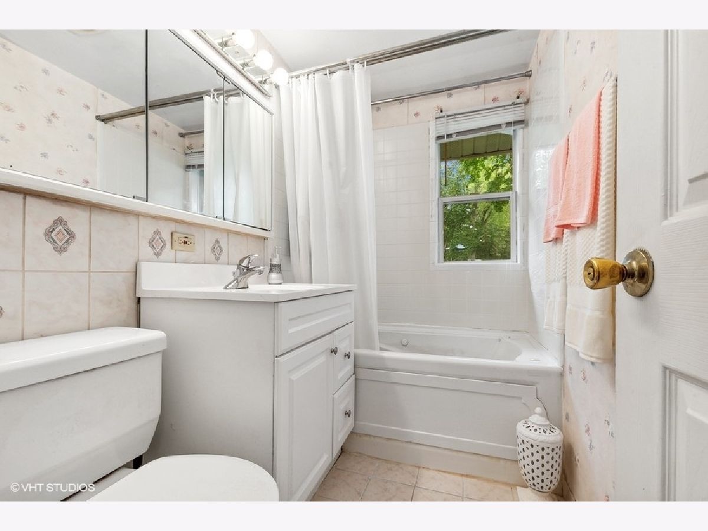
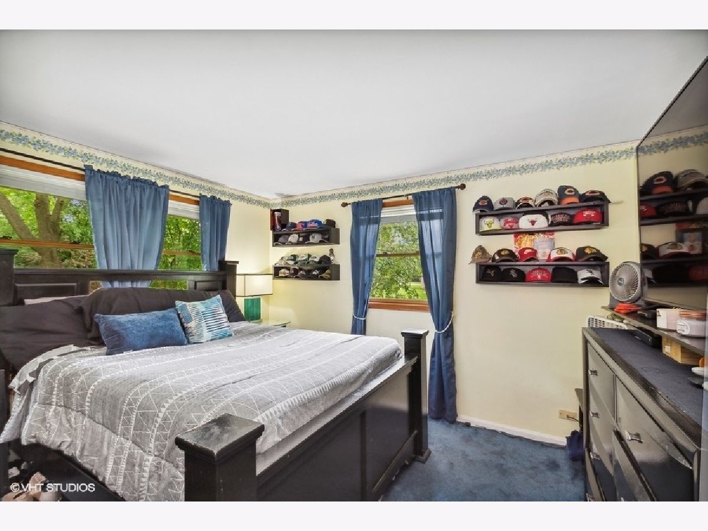
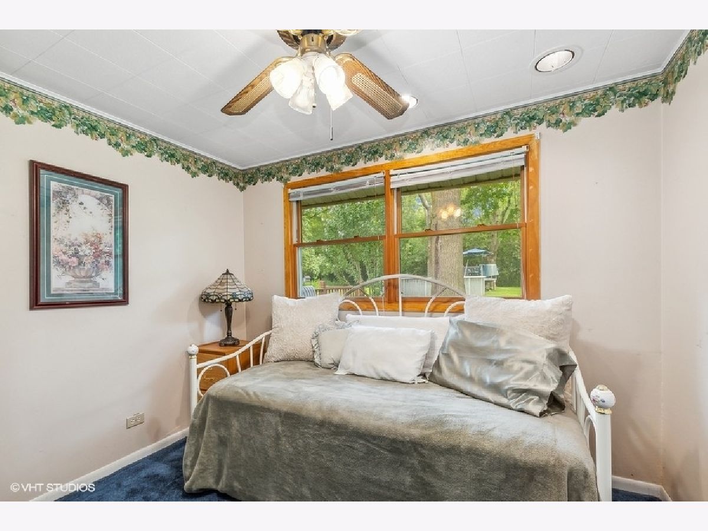
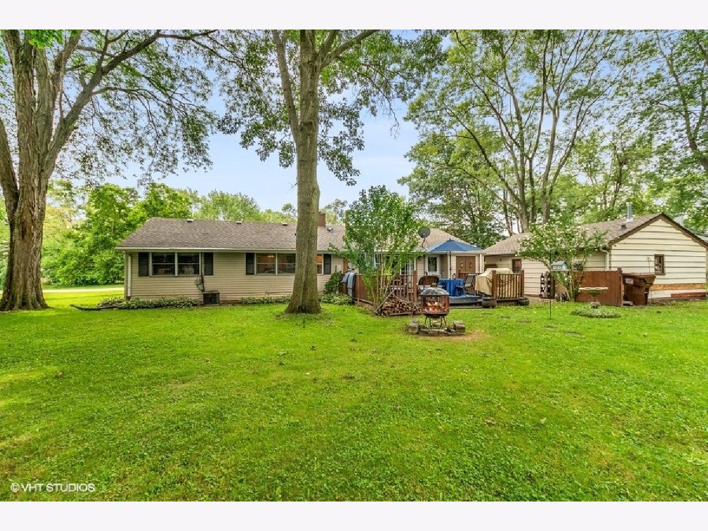
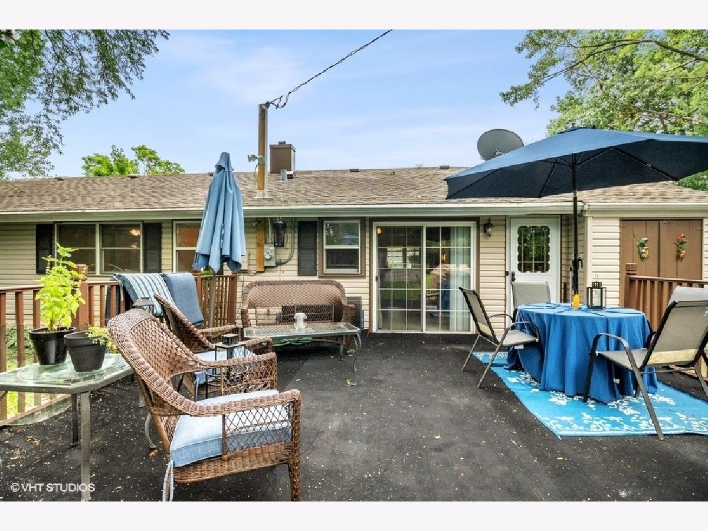
Room Specifics
Total Bedrooms: 3
Bedrooms Above Ground: 3
Bedrooms Below Ground: 0
Dimensions: —
Floor Type: —
Dimensions: —
Floor Type: —
Full Bathrooms: 1
Bathroom Amenities: —
Bathroom in Basement: 0
Rooms: —
Basement Description: None
Other Specifics
| 2.5 | |
| — | |
| — | |
| — | |
| — | |
| 18616 | |
| — | |
| — | |
| — | |
| — | |
| Not in DB | |
| — | |
| — | |
| — | |
| — |
Tax History
| Year | Property Taxes |
|---|---|
| 2023 | $4,644 |
Contact Agent
Nearby Similar Homes
Nearby Sold Comparables
Contact Agent
Listing Provided By
RE/MAX 10

