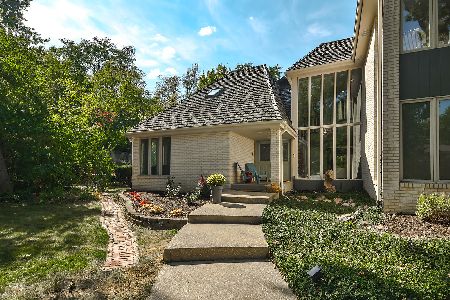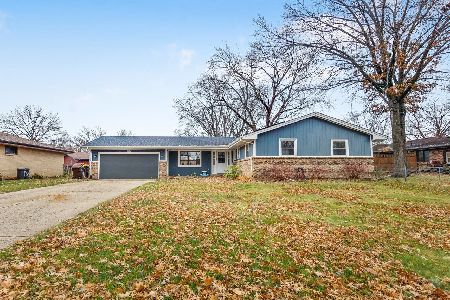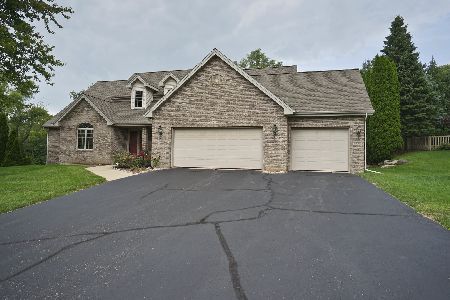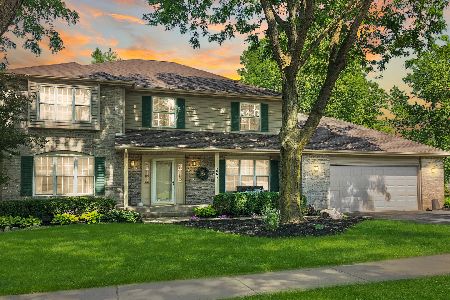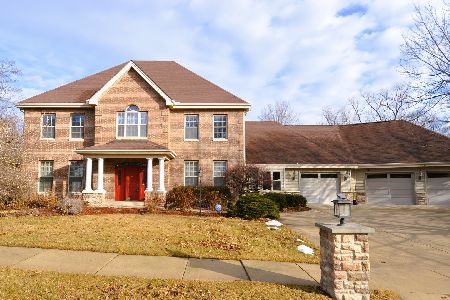4730 Crested Butte Trail, Rockford, Illinois 61114
$252,500
|
Sold
|
|
| Status: | Closed |
| Sqft: | 2,593 |
| Cost/Sqft: | $100 |
| Beds: | 3 |
| Baths: | 4 |
| Year Built: | 1994 |
| Property Taxes: | $9,235 |
| Days On Market: | 2831 |
| Lot Size: | 0,61 |
Description
Stunning home on a beautifully landscaped lot with over 3500 sq ft of living space in this fully exposed two story. Newer gleaming Brazilian Mahogany floors thru-out main floor, newer tile floors in kitchen, laundry & powder room. Kitchen also boasts granite cntr island & Corian around perimeter, planning desk, walk-in pantry, pull out shelves & newer SS appliances. Great room w/soaring ceilings, transom windows & see thru gas fireplace to kitchen. Main floor master with walk-in closet, Whirlpool tub, separate shower & beautiful views. Main floor den/office with crown molding and French doors. Exposed lower level is ideal for entertaining w/gorgeous Cherry Bar & tons of cabinets plus newer carpeting, full bath, walk-in closet and tons of storage. 2 large bedrooms (1 w/walk-in closet & 1 with two wall closets share a Jack-n-Jill bath to complete the 2nd level. In-grnd sprinkler, central vac, 6 panel doors, reverse osmosis, deck & 14 cable outlets. Roof, furnace, A/C all new in 2015.
Property Specifics
| Single Family | |
| — | |
| — | |
| 1994 | |
| Full | |
| — | |
| No | |
| 0.61 |
| Winnebago | |
| — | |
| 0 / Not Applicable | |
| None | |
| Public | |
| Public Sewer | |
| 09927968 | |
| 1205451025 |
Nearby Schools
| NAME: | DISTRICT: | DISTANCE: | |
|---|---|---|---|
|
High School
Guilford High School |
205 | Not in DB | |
Property History
| DATE: | EVENT: | PRICE: | SOURCE: |
|---|---|---|---|
| 21 Jun, 2018 | Sold | $252,500 | MRED MLS |
| 28 Apr, 2018 | Under contract | $259,900 | MRED MLS |
| 25 Apr, 2018 | Listed for sale | $259,900 | MRED MLS |
| 16 Oct, 2023 | Sold | $382,500 | MRED MLS |
| 5 Sep, 2023 | Under contract | $360,000 | MRED MLS |
| 28 Aug, 2023 | Listed for sale | $360,000 | MRED MLS |
Room Specifics
Total Bedrooms: 3
Bedrooms Above Ground: 3
Bedrooms Below Ground: 0
Dimensions: —
Floor Type: —
Dimensions: —
Floor Type: —
Full Bathrooms: 4
Bathroom Amenities: —
Bathroom in Basement: 1
Rooms: Recreation Room,Walk In Closet
Basement Description: Finished
Other Specifics
| 3 | |
| — | |
| — | |
| Deck | |
| — | |
| 103.91X190X173.94X161.05 | |
| — | |
| Full | |
| — | |
| Range, Microwave, Dishwasher, Refrigerator, Washer, Dryer, Disposal | |
| Not in DB | |
| — | |
| — | |
| — | |
| — |
Tax History
| Year | Property Taxes |
|---|---|
| 2018 | $9,235 |
| 2023 | $10,919 |
Contact Agent
Nearby Similar Homes
Nearby Sold Comparables
Contact Agent
Listing Provided By
Berkshire Hathaway HomeServices Crosby Starck Real

