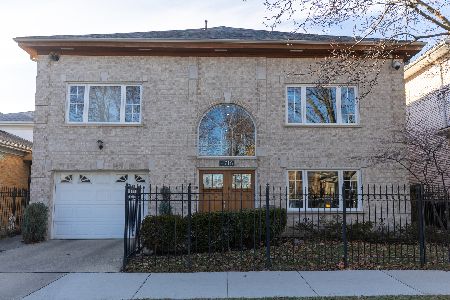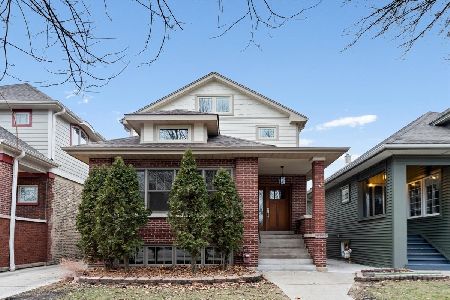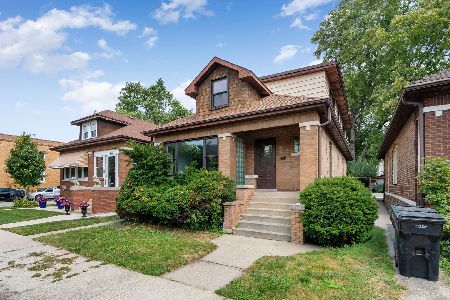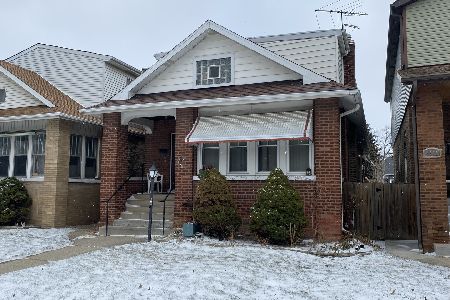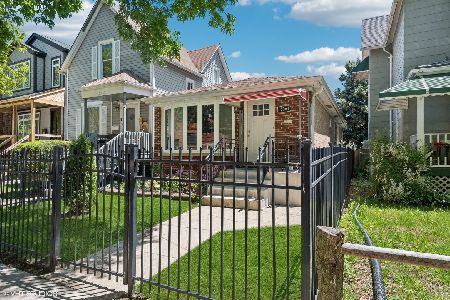4731 Kilbourn Avenue, Irving Park, Chicago, Illinois 60630
$447,000
|
Sold
|
|
| Status: | Closed |
| Sqft: | 0 |
| Cost/Sqft: | — |
| Beds: | 4 |
| Baths: | 3 |
| Year Built: | 1910 |
| Property Taxes: | $7,192 |
| Days On Market: | 1575 |
| Lot Size: | 0,13 |
Description
Very lovely home on a huge lot (39 x 147) in the ideal Mayfair location! As you enter the foyer you notice the beautiful woodwork and details. This home also features a comfortable living and dining room area as well as a family room that is open to the kitchen. The kitchen is very spacious with fantastic cabinet and counter space and a pantry. There is a large deck off the family room in the oversized backyard perfect for games, entertaining, and gardening. The primary bedroom is very inviting and connects to a gorgeous bath with a dual vanity, deep soaking tub, and separate shower. There is a full bath on each level. The lower level is fully finished with another family room featuring a vented gas fireplace, a 4th bedroom, and walk out to backyard. Great location with easy access to 90/94, the El, the Metra, Xsport, Whole Foods, Mariano's, Mayfair Park, Gompers Park and the Northbranch bike trail.
Property Specifics
| Single Family | |
| — | |
| — | |
| 1910 | |
| English | |
| — | |
| No | |
| 0.13 |
| Cook | |
| — | |
| 0 / Not Applicable | |
| None | |
| Public | |
| Public Sewer | |
| 11265654 | |
| 13151050130000 |
Nearby Schools
| NAME: | DISTRICT: | DISTANCE: | |
|---|---|---|---|
|
Grade School
Palmer Elementary School |
299 | — | |
|
Middle School
Palmer Elementary School |
299 | Not in DB | |
|
High School
Taft High School |
299 | Not in DB | |
Property History
| DATE: | EVENT: | PRICE: | SOURCE: |
|---|---|---|---|
| 28 Aug, 2013 | Sold | $135,000 | MRED MLS |
| 27 Jun, 2013 | Under contract | $124,900 | MRED MLS |
| 22 Jun, 2013 | Listed for sale | $124,900 | MRED MLS |
| 21 Dec, 2021 | Sold | $447,000 | MRED MLS |
| 19 Nov, 2021 | Under contract | $450,000 | MRED MLS |
| 8 Nov, 2021 | Listed for sale | $450,000 | MRED MLS |

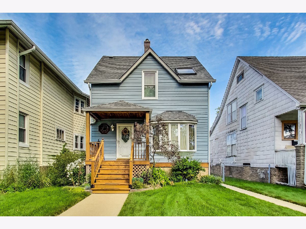
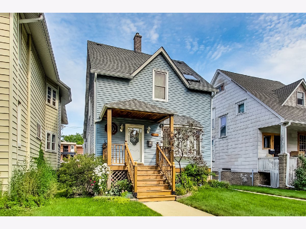
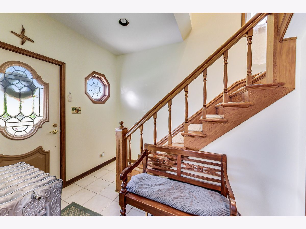
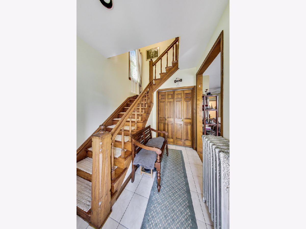
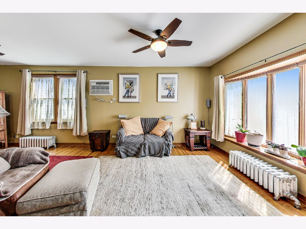
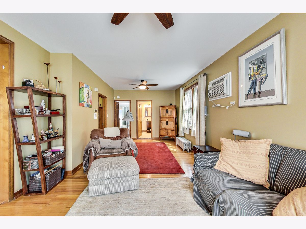
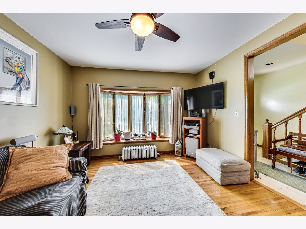
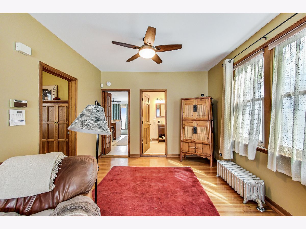
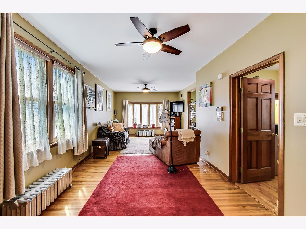
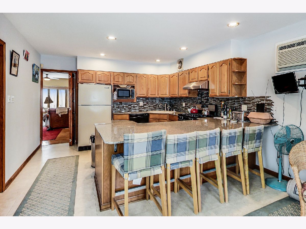
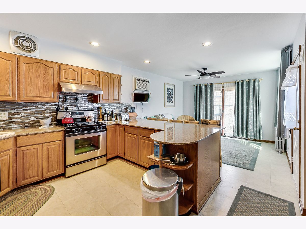
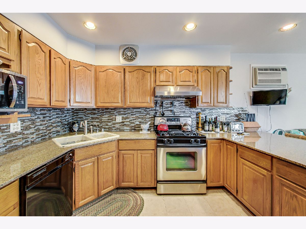
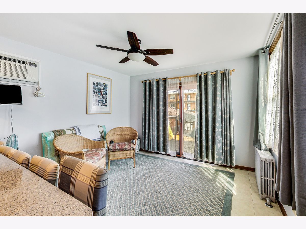
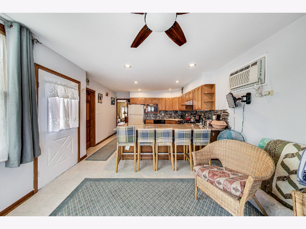
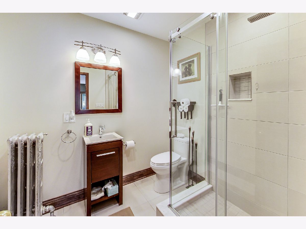
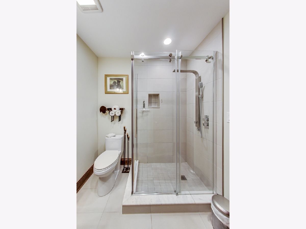
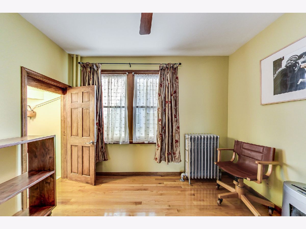
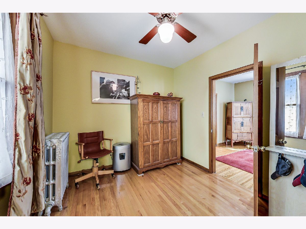
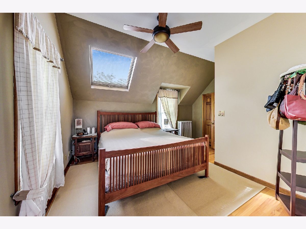
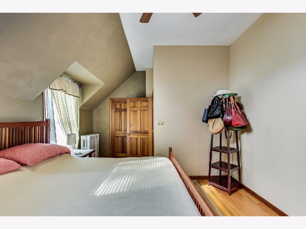
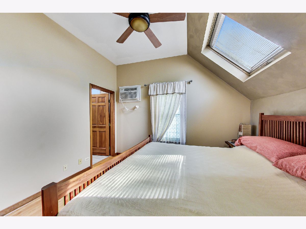
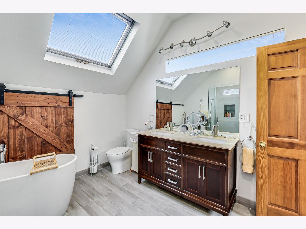
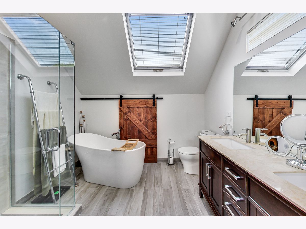
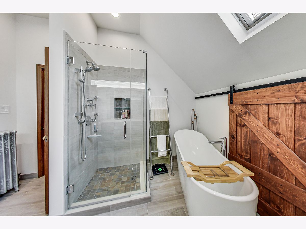
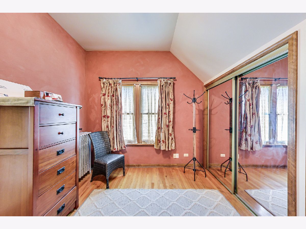
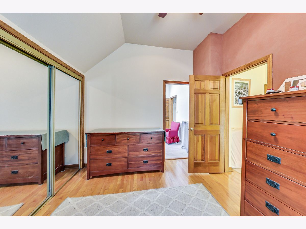
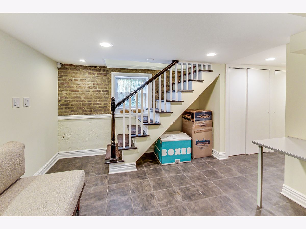
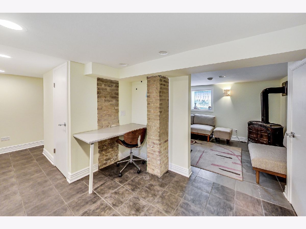
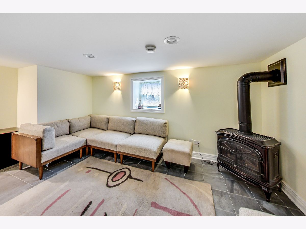
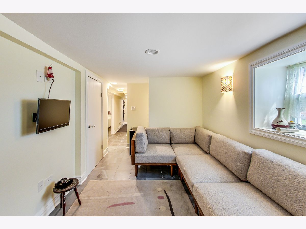
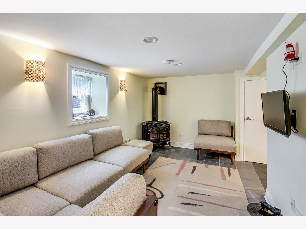
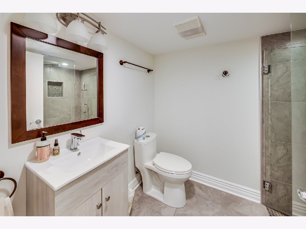
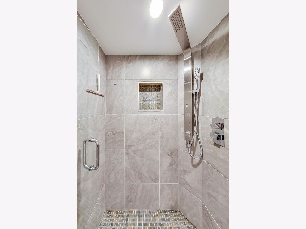
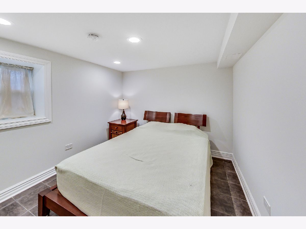
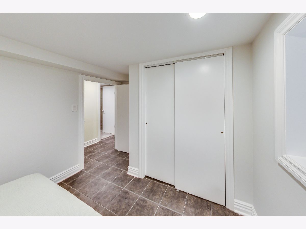
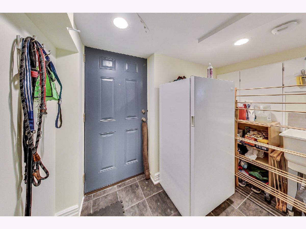
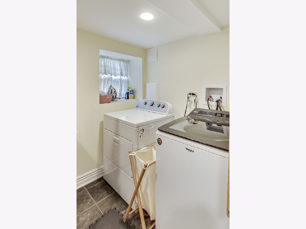
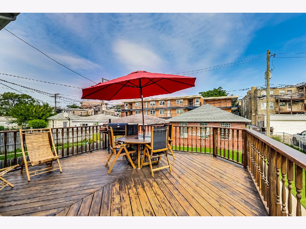
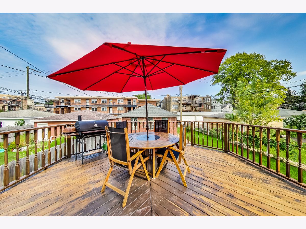
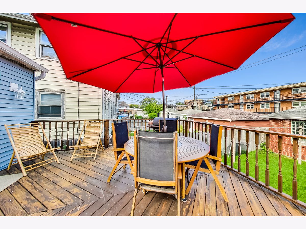
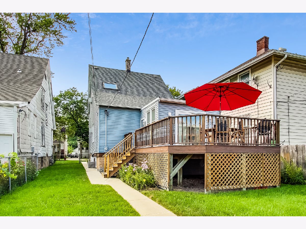
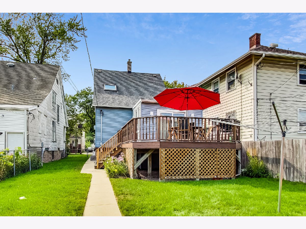
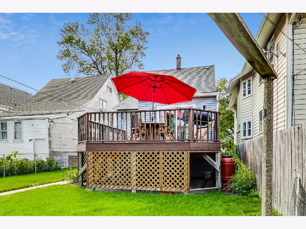
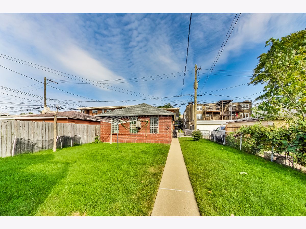
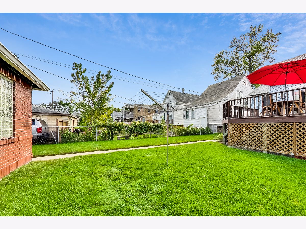
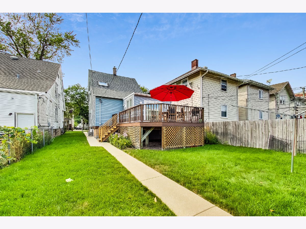
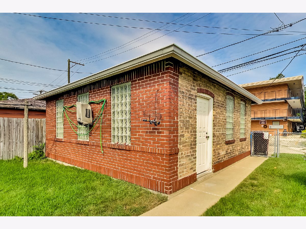
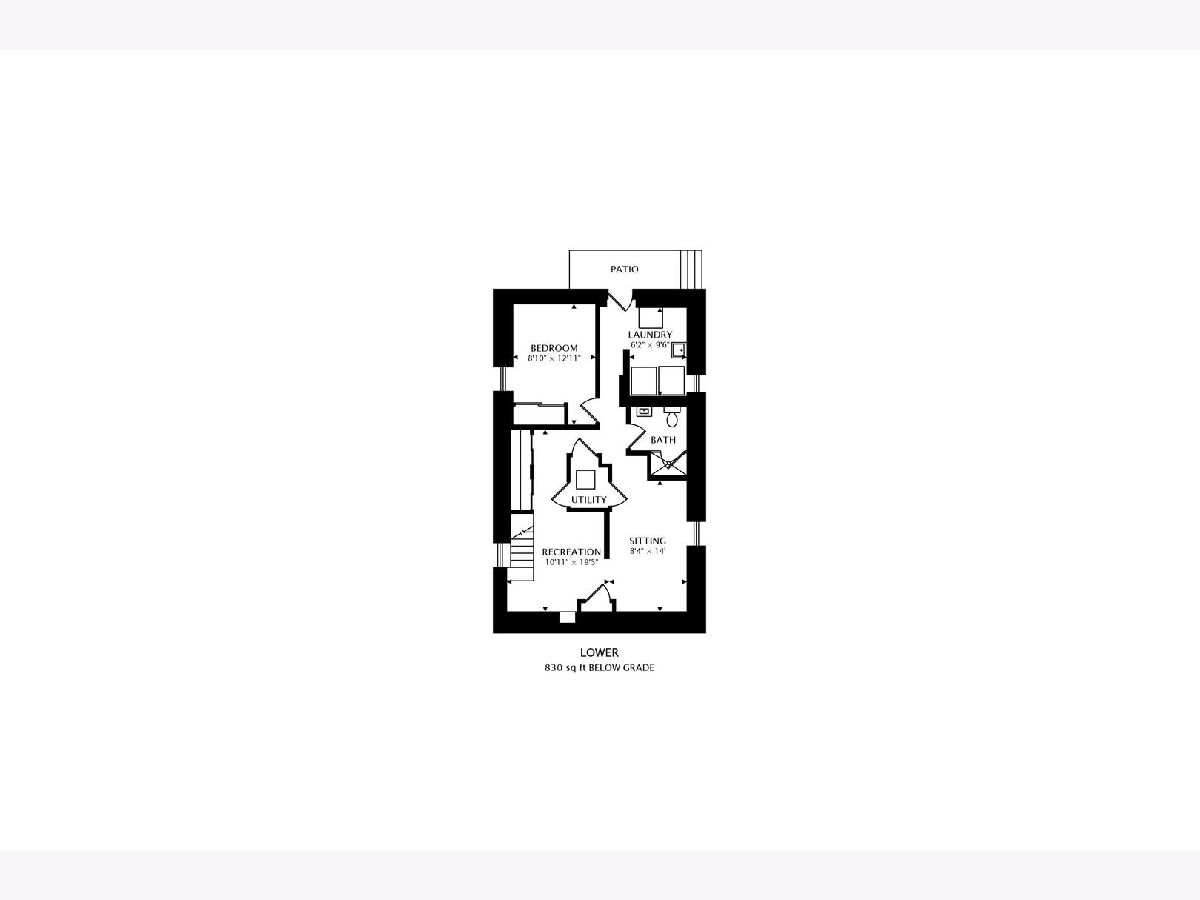
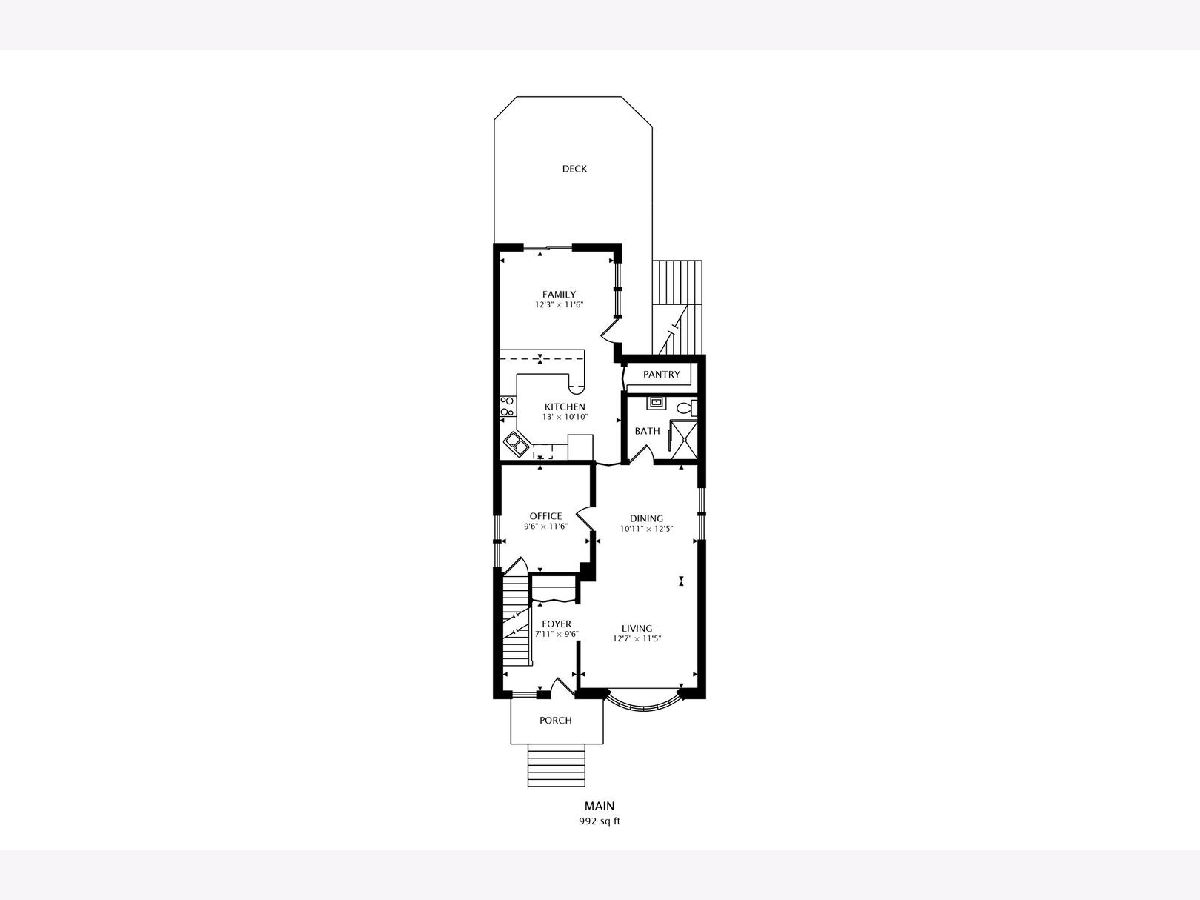
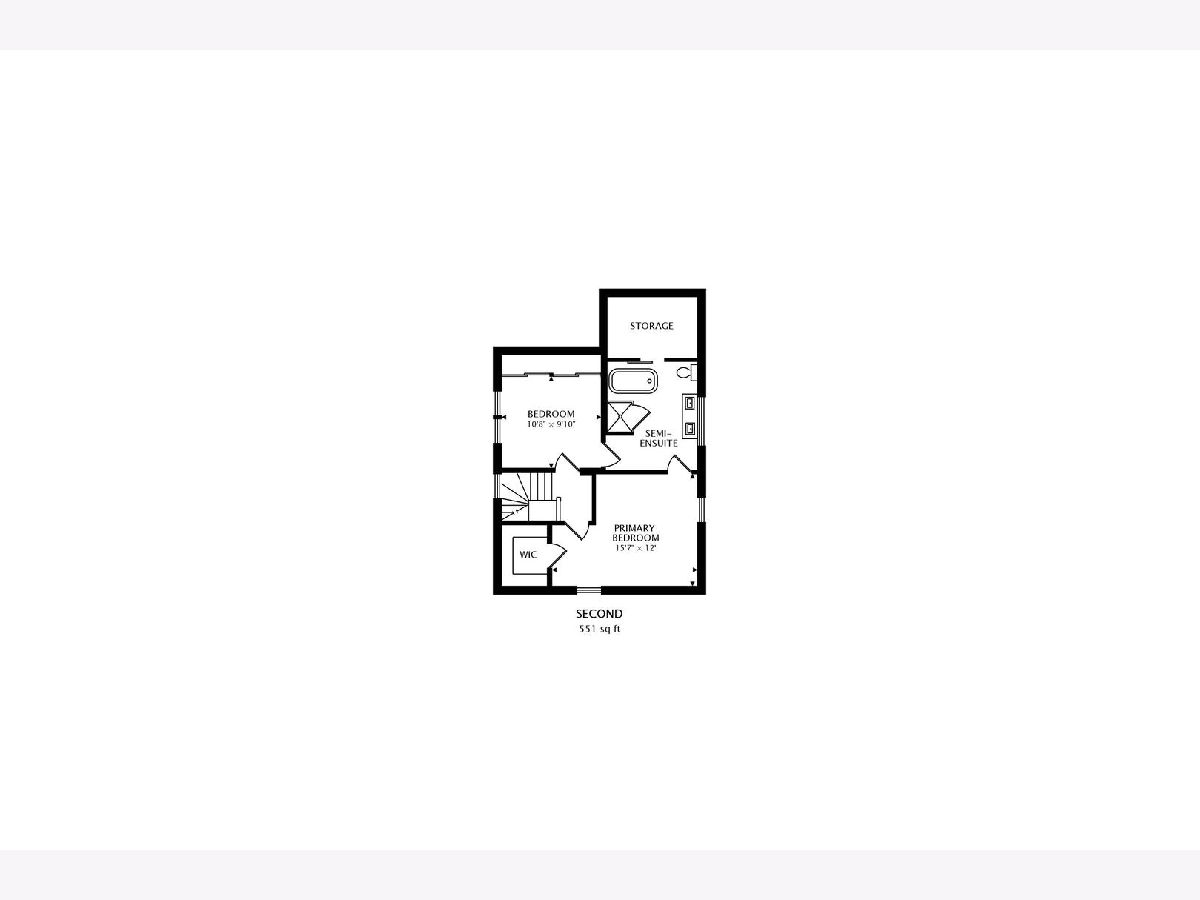
Room Specifics
Total Bedrooms: 4
Bedrooms Above Ground: 4
Bedrooms Below Ground: 0
Dimensions: —
Floor Type: Hardwood
Dimensions: —
Floor Type: Hardwood
Dimensions: —
Floor Type: Ceramic Tile
Full Bathrooms: 3
Bathroom Amenities: Separate Shower,Double Sink,Full Body Spray Shower,Soaking Tub
Bathroom in Basement: 1
Rooms: Recreation Room,Sitting Room
Basement Description: Finished
Other Specifics
| 2 | |
| — | |
| — | |
| Deck | |
| Fenced Yard | |
| 39 X 147 | |
| — | |
| Full | |
| Vaulted/Cathedral Ceilings, Skylight(s), Hardwood Floors | |
| Range, Microwave, Dishwasher, Refrigerator, Washer, Dryer, Disposal | |
| Not in DB | |
| Sidewalks, Street Lights, Street Paved | |
| — | |
| — | |
| Gas Log |
Tax History
| Year | Property Taxes |
|---|---|
| 2013 | $2,763 |
| 2021 | $7,192 |
Contact Agent
Nearby Similar Homes
Nearby Sold Comparables
Contact Agent
Listing Provided By
Dream Town Realty

