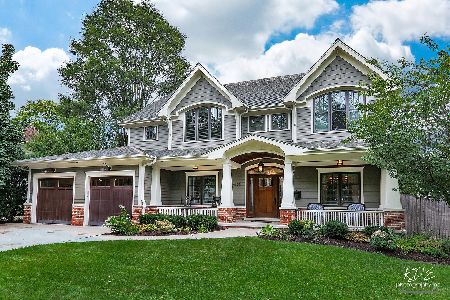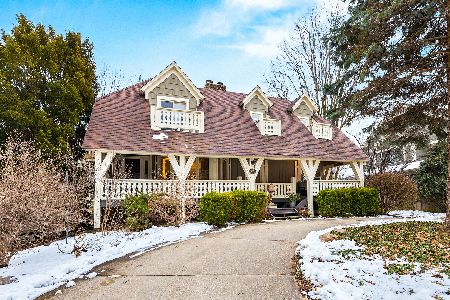4731 Saratoga Avenue, Downers Grove, Illinois 60515
$1,165,000
|
Sold
|
|
| Status: | Closed |
| Sqft: | 3,537 |
| Cost/Sqft: | $339 |
| Beds: | 4 |
| Baths: | 5 |
| Year Built: | 2006 |
| Property Taxes: | $16,455 |
| Days On Market: | 4208 |
| Lot Size: | 0,23 |
Description
Rare NW DG custom gem w/fab floor plan & finishes thruout.Perfect walk-2-EVERYTHING spot AND 75' wide lot.Appealing, big front porch & stunning interior. Over 5000 sq ft incl. fin. basement w/rec room, bar, theatre, 5th bedroom, bath & 2nd laundry/util. Large entertainer's fenced yard w/screened porch, paver patio & bball pad. 1st floor office, big mud room, & 2nd floor laundry too! Spotless 3 car gar. High & dry lot
Property Specifics
| Single Family | |
| — | |
| — | |
| 2006 | |
| Full | |
| CUSTOM-- MATTHIES BUILT | |
| No | |
| 0.23 |
| Du Page | |
| — | |
| 0 / Not Applicable | |
| None | |
| Lake Michigan,Public | |
| Public Sewer | |
| 08667478 | |
| 0908100008 |
Nearby Schools
| NAME: | DISTRICT: | DISTANCE: | |
|---|---|---|---|
|
Grade School
Pierce Downer Elementary School |
58 | — | |
|
Middle School
Herrick Middle School |
58 | Not in DB | |
|
High School
North High School |
99 | Not in DB | |
Property History
| DATE: | EVENT: | PRICE: | SOURCE: |
|---|---|---|---|
| 14 Nov, 2014 | Sold | $1,165,000 | MRED MLS |
| 19 Sep, 2014 | Under contract | $1,198,500 | MRED MLS |
| — | Last price change | $1,249,000 | MRED MLS |
| 9 Jul, 2014 | Listed for sale | $1,295,000 | MRED MLS |
| 15 Mar, 2021 | Sold | $1,130,000 | MRED MLS |
| 4 Jan, 2021 | Under contract | $1,150,000 | MRED MLS |
| 1 Jan, 2021 | Listed for sale | $1,150,000 | MRED MLS |
| 24 Oct, 2025 | Sold | $1,601,250 | MRED MLS |
| 22 Sep, 2025 | Under contract | $1,500,000 | MRED MLS |
| 18 Sep, 2025 | Listed for sale | $1,500,000 | MRED MLS |
Room Specifics
Total Bedrooms: 5
Bedrooms Above Ground: 4
Bedrooms Below Ground: 1
Dimensions: —
Floor Type: Carpet
Dimensions: —
Floor Type: Carpet
Dimensions: —
Floor Type: Carpet
Dimensions: —
Floor Type: —
Full Bathrooms: 5
Bathroom Amenities: Whirlpool,Separate Shower,Double Sink,European Shower,Full Body Spray Shower,Double Shower
Bathroom in Basement: 1
Rooms: Bedroom 5,Foyer,Game Room,Mud Room,Office,Recreation Room,Screened Porch,Storage,Theatre Room,Utility Room-Lower Level,Walk In Closet,Other Room
Basement Description: Finished
Other Specifics
| 3 | |
| Concrete Perimeter | |
| Concrete | |
| Patio, Porch, Porch Screened, Brick Paver Patio, Storms/Screens | |
| Fenced Yard,Landscaped | |
| 75X132 | |
| Full,Pull Down Stair | |
| Full | |
| Bar-Dry, Bar-Wet, Hardwood Floors, In-Law Arrangement, Second Floor Laundry | |
| Double Oven, Microwave, Dishwasher, High End Refrigerator, Bar Fridge, Washer, Dryer, Disposal, Stainless Steel Appliance(s), Wine Refrigerator | |
| Not in DB | |
| Sidewalks, Street Paved | |
| — | |
| — | |
| Wood Burning, Gas Log, Gas Starter |
Tax History
| Year | Property Taxes |
|---|---|
| 2014 | $16,455 |
| 2021 | $18,765 |
| 2025 | $22,900 |
Contact Agent
Nearby Similar Homes
Nearby Sold Comparables
Contact Agent
Listing Provided By
Brush Hill, Inc., REALTORS










