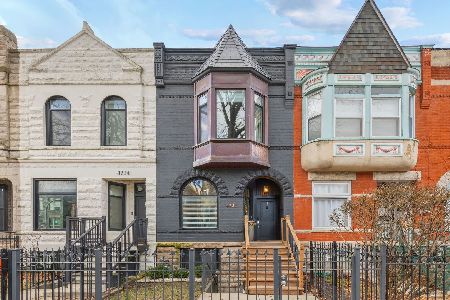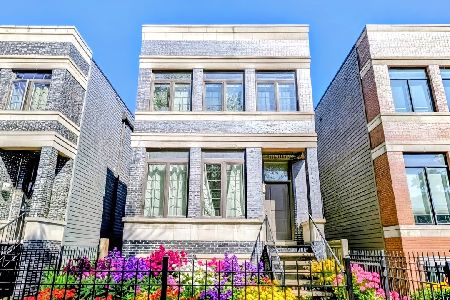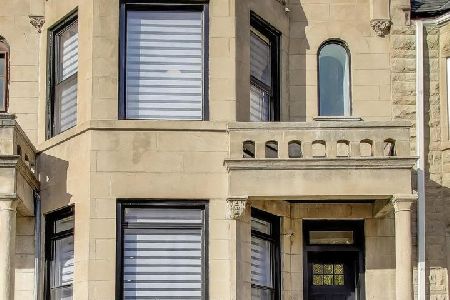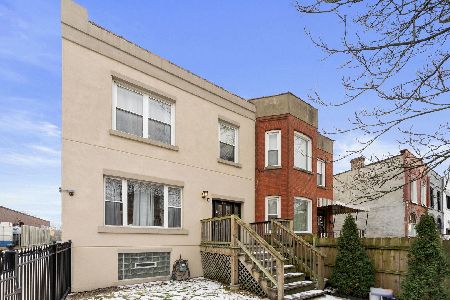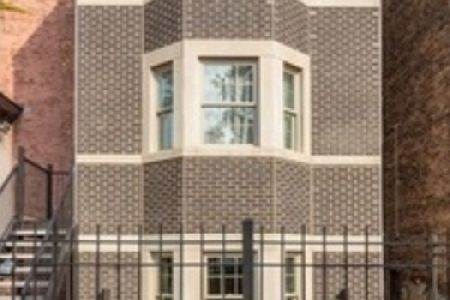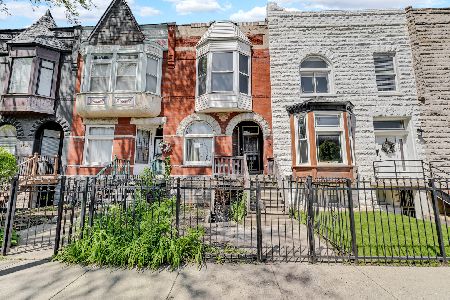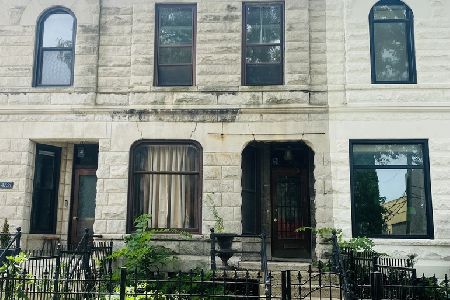4732 Evans Avenue, Grand Boulevard, Chicago, Illinois 60615
$649,900
|
Sold
|
|
| Status: | Closed |
| Sqft: | 0 |
| Cost/Sqft: | — |
| Beds: | 4 |
| Baths: | 4 |
| Year Built: | 1888 |
| Property Taxes: | $2,773 |
| Days On Market: | 489 |
| Lot Size: | 0,00 |
Description
update: 9_16_24: closing today... update 9_13_24: clear to close; tentative monday closing. The seller seeks a discerning buyer seeking a high-value opportunity, prepared for a prompt and efficient sale. This isn't just another quick flip; discover a TURN KEY gem with historical integrity and modern sophistication. **Exclusive Features and Luxurious Living:** This exquisite 4-bedroom, 3.5-bath row home, where custom flooring, solid wood railings, eight-foot solid core doors, and custom ceiling details enhance the elegant interior. The facade features a meticulously restored genuine copper bay window, adding a touch of historical charm. The lower level dazzles with a home theater setup against a reclaimed wood wall, designed for an 80" Flatscreen TV, complemented by a wet bar and a chic bathroom adorned with natural stone and mosaics. This level also includes a separate suite with ample closets, creating a prvt haven. The chef's kitchen on the main level is a culinary dream, featuring high-end appliances, a commercial hood, a marble backsplash, and rare double-edged, extra-thick granite countertops. Adjacent to the kitchen, the family room provides a seamless flow to the outdoors. The additional second-floor laundry and 2nd furnace make this home genuinely efficient. The junior primary suite features a walkout patio through a blinded glass door, providing a luxurious hotel-like suite for loved ones. The primary suite offers a serene retreat with a spa, a freestanding tub, dual vanities, and a rain shower against a stunning stone-tiled backdrop. **Craftsmanship and Legacy:** Located in the vibrant Bronzeville district, this property represents a legacy of discernment and quality intended to serve generations. Built as an SCG Integrity property, this home has been meticulously crafted and resold, ensuring a legacy of quality and satisfaction. Let this unique offering, an award-winning project, earn equity and generation wealth for you and yours - intended to stand as a testament to craftsmanship and timeless appeal. #ChangeIsNow #BuildEquity #Integrity #BetterTogether
Property Specifics
| Single Family | |
| — | |
| — | |
| 1888 | |
| — | |
| SINGLE FAM W/IN-LAW AIRBNB | |
| No | |
| — |
| Cook | |
| — | |
| — / Not Applicable | |
| — | |
| — | |
| — | |
| 12146622 | |
| 20102050270000 |
Property History
| DATE: | EVENT: | PRICE: | SOURCE: |
|---|---|---|---|
| 30 Jan, 2017 | Sold | $75,000 | MRED MLS |
| 20 Sep, 2016 | Under contract | $135,000 | MRED MLS |
| 15 Jul, 2016 | Listed for sale | $135,000 | MRED MLS |
| 8 Mar, 2022 | Sold | $649,000 | MRED MLS |
| 15 Jan, 2022 | Under contract | $649,000 | MRED MLS |
| 13 Jan, 2022 | Listed for sale | $649,000 | MRED MLS |
| 17 Sep, 2024 | Sold | $649,900 | MRED MLS |
| 10 Sep, 2024 | Under contract | $649,900 | MRED MLS |
| — | Last price change | $669,900 | MRED MLS |
| 10 Sep, 2024 | Listed for sale | $669,900 | MRED MLS |
| 10 Jan, 2026 | Listed for sale | $669,000 | MRED MLS |
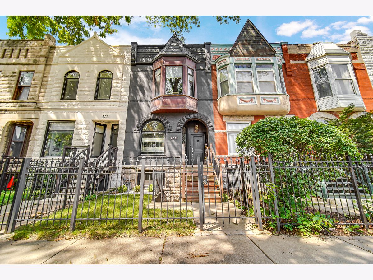

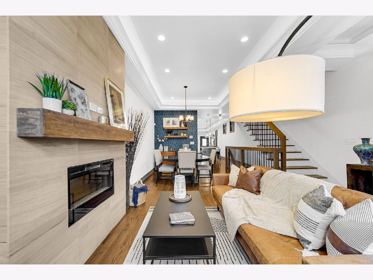

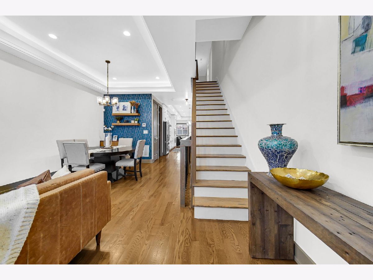
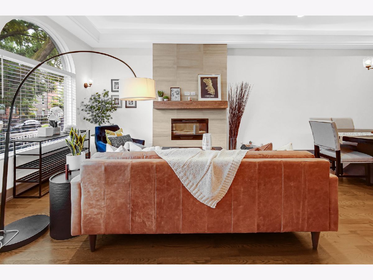
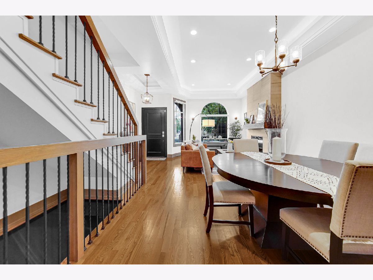
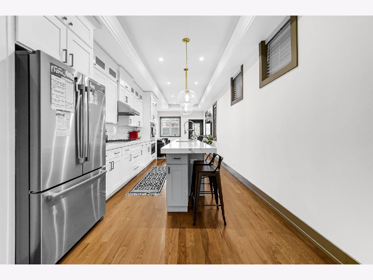
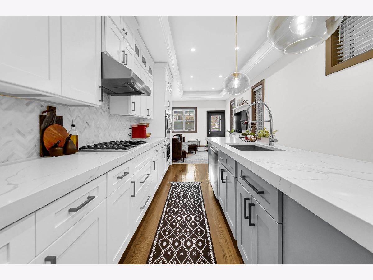
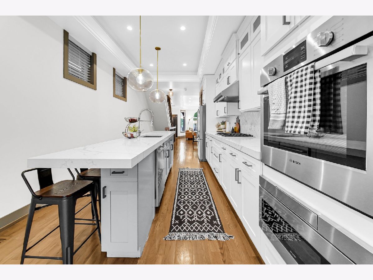
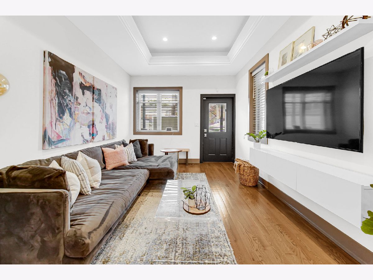
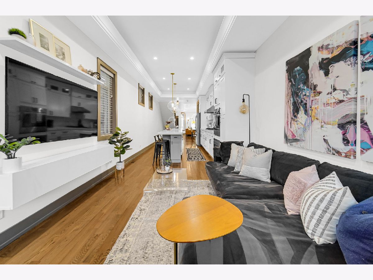
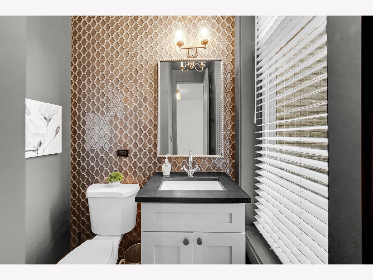
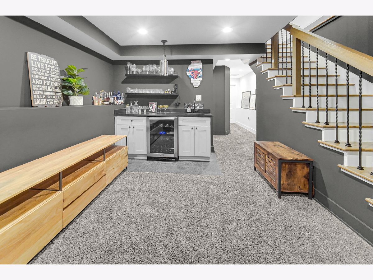
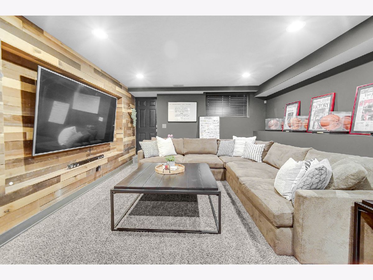
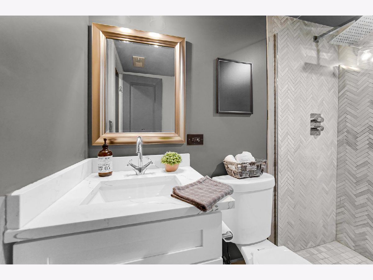
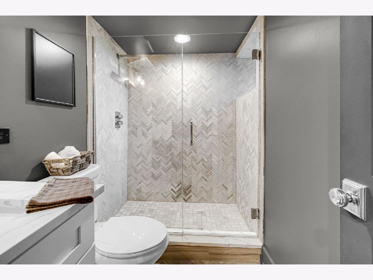
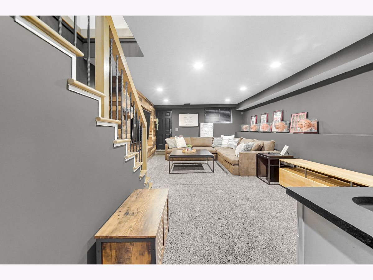
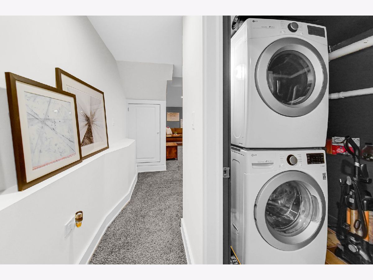
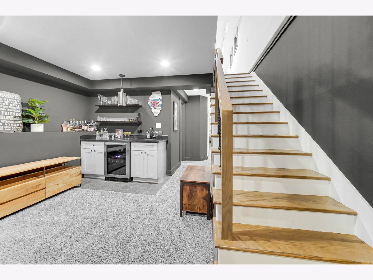
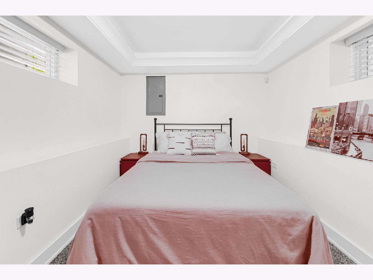
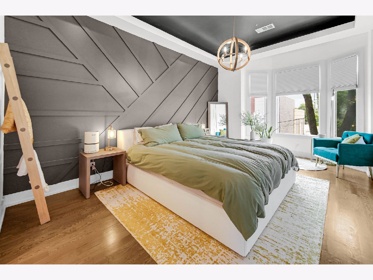
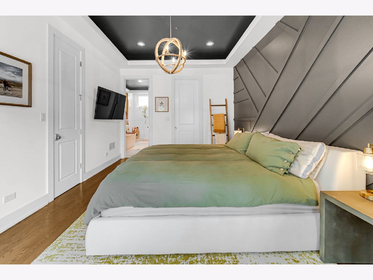
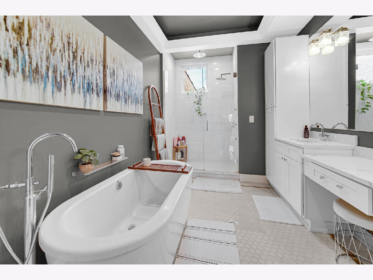
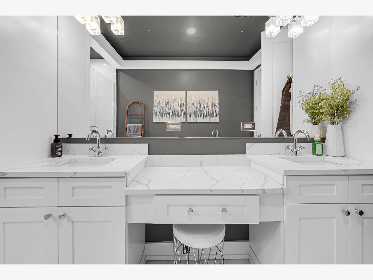
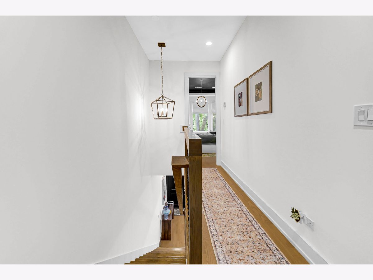
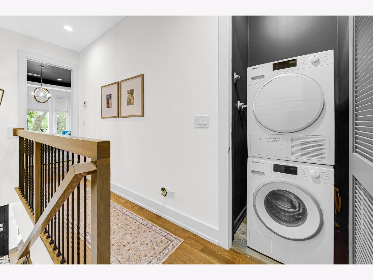
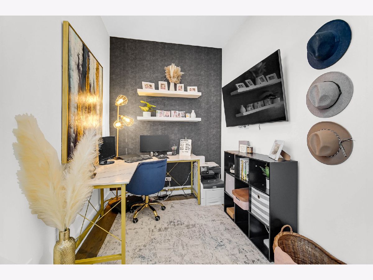
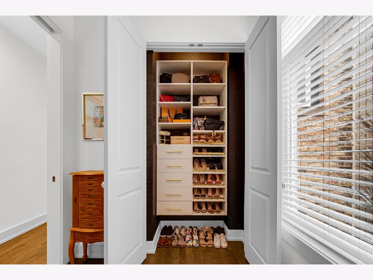
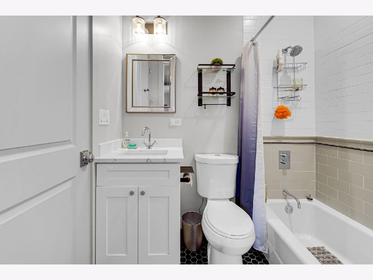
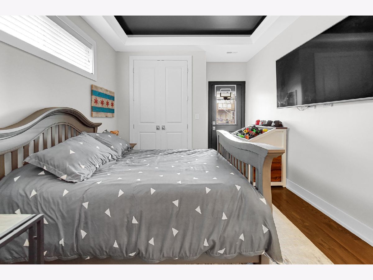
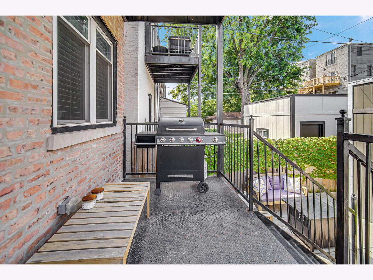
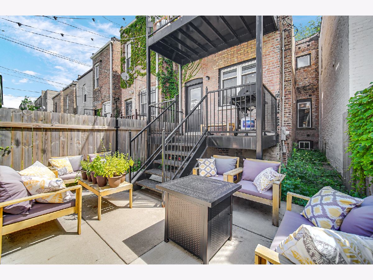
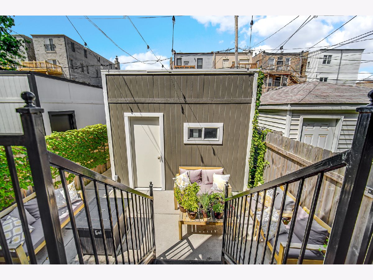
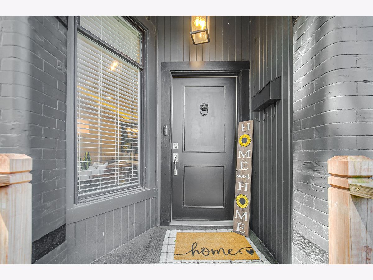
Room Specifics
Total Bedrooms: 4
Bedrooms Above Ground: 4
Bedrooms Below Ground: 0
Dimensions: —
Floor Type: —
Dimensions: —
Floor Type: —
Dimensions: —
Floor Type: —
Full Bathrooms: 4
Bathroom Amenities: Separate Shower,Double Sink,Full Body Spray Shower,Soaking Tub
Bathroom in Basement: 1
Rooms: —
Basement Description: Finished,Exterior Access,8 ft + pour,Sleeping Area,Walk-Up Access
Other Specifics
| 1.5 | |
| — | |
| Concrete,Off Alley | |
| — | |
| — | |
| 17 X 121 | |
| — | |
| — | |
| — | |
| — | |
| Not in DB | |
| — | |
| — | |
| — | |
| — |
Tax History
| Year | Property Taxes |
|---|---|
| 2017 | $2,863 |
| 2022 | $3,774 |
| 2024 | $2,773 |
| 2026 | $12,502 |
Contact Agent
Nearby Similar Homes
Nearby Sold Comparables
Contact Agent
Listing Provided By
RE/MAX Premier

