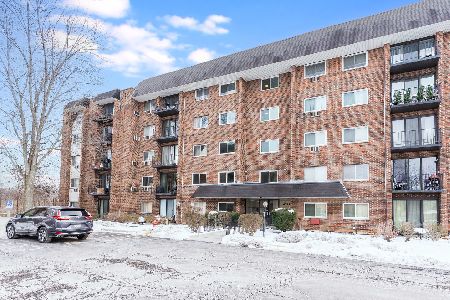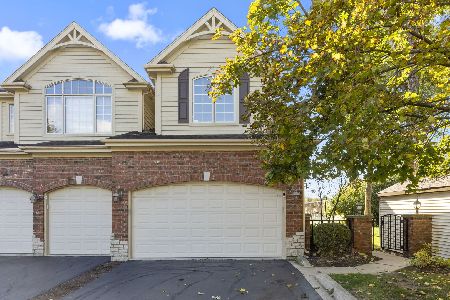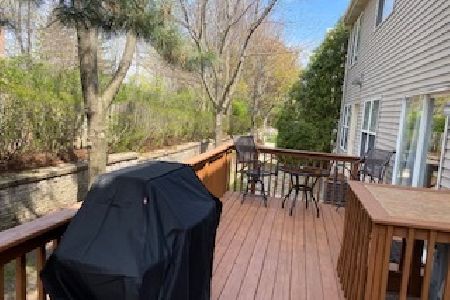4732 Lacey Avenue, Lisle, Illinois 60532
$255,000
|
Sold
|
|
| Status: | Closed |
| Sqft: | 1,277 |
| Cost/Sqft: | $200 |
| Beds: | 2 |
| Baths: | 3 |
| Year Built: | 1996 |
| Property Taxes: | $5,316 |
| Days On Market: | 2791 |
| Lot Size: | 0,00 |
Description
Location, location, location! Steps to downtown Lisle and Metra Train, this stunning 2 story town home is fully updated. Gourmet kitchen has granite counter tops, stainless steel appliances, 42" cabinets & pantry, and is open to dining area. Large living room has volume ceilings, gas fireplace, and over-sized windows overlooking private wooded area and custom deck. Hardwood floors throughout the entire main floor! Spacious master suite has volume ceilings, walk-in closet, and full bath. This freshly painted, well maintained, move-in ready town home has an attached 2 car garage and second floor laundry! Convenient to I-355 and I88. A must see!
Property Specifics
| Condos/Townhomes | |
| 2 | |
| — | |
| 1996 | |
| None | |
| — | |
| No | |
| — |
| Du Page | |
| Mckenzie Station | |
| 215 / Monthly | |
| Exterior Maintenance,Lawn Care,Snow Removal | |
| Lake Michigan | |
| Public Sewer | |
| 09986519 | |
| 0811116003 |
Nearby Schools
| NAME: | DISTRICT: | DISTANCE: | |
|---|---|---|---|
|
Grade School
Schiesher/tate Woods Elementary |
202 | — | |
|
Middle School
Lisle Junior High School |
202 | Not in DB | |
|
High School
Lisle High School |
202 | Not in DB | |
Property History
| DATE: | EVENT: | PRICE: | SOURCE: |
|---|---|---|---|
| 28 Jun, 2007 | Sold | $255,000 | MRED MLS |
| 31 Mar, 2007 | Under contract | $259,900 | MRED MLS |
| 25 Mar, 2007 | Listed for sale | $259,900 | MRED MLS |
| 31 Jul, 2015 | Sold | $242,000 | MRED MLS |
| 5 Jun, 2015 | Under contract | $249,900 | MRED MLS |
| 24 May, 2015 | Listed for sale | $249,900 | MRED MLS |
| 17 Aug, 2018 | Sold | $255,000 | MRED MLS |
| 16 Jun, 2018 | Under contract | $255,000 | MRED MLS |
| 15 Jun, 2018 | Listed for sale | $255,000 | MRED MLS |
Room Specifics
Total Bedrooms: 2
Bedrooms Above Ground: 2
Bedrooms Below Ground: 0
Dimensions: —
Floor Type: Carpet
Full Bathrooms: 3
Bathroom Amenities: —
Bathroom in Basement: 0
Rooms: Utility Room-2nd Floor
Basement Description: None
Other Specifics
| 2 | |
| Concrete Perimeter | |
| Asphalt | |
| — | |
| Common Grounds | |
| 67X24 | |
| — | |
| Full | |
| Vaulted/Cathedral Ceilings, Hardwood Floors, Second Floor Laundry, Storage | |
| Range, Microwave, Dishwasher, Refrigerator, Washer, Dryer, Disposal | |
| Not in DB | |
| — | |
| — | |
| None | |
| Electric, Gas Log |
Tax History
| Year | Property Taxes |
|---|---|
| 2007 | $4,500 |
| 2015 | $4,979 |
| 2018 | $5,316 |
Contact Agent
Nearby Similar Homes
Nearby Sold Comparables
Contact Agent
Listing Provided By
Coldwell Banker Residential







