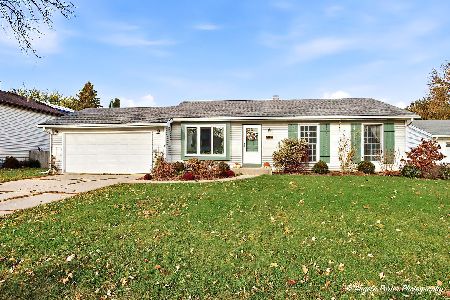4732 Oregon Trail, Mchenry, Illinois 60050
$199,900
|
Sold
|
|
| Status: | Closed |
| Sqft: | 1,374 |
| Cost/Sqft: | $145 |
| Beds: | 3 |
| Baths: | 2 |
| Year Built: | 1995 |
| Property Taxes: | $5,964 |
| Days On Market: | 2698 |
| Lot Size: | 0,20 |
Description
You will fall in love with this like new updated raised ranch with open floor plan. Kitchen with breakfast bar right off family room. Dining area combined with huge family room makes it great for entertain and family being together. Sliders off dining area lead to a deck over looking the backyard. Walkout basement with sliders to patio. Relaxing in this secluded fenced in backyard surrounded by towering trees. It is great for grilling and entertaining too. New siding and roof. Extra wide, high and deep 2.5 car garage, great for a workshop area &/or extra storage. More storage in Attic area and shed. Wonderful park just steps away. Priced to sell fast!!
Property Specifics
| Single Family | |
| — | |
| — | |
| 1995 | |
| Walkout | |
| — | |
| No | |
| 0.2 |
| Mc Henry | |
| — | |
| 0 / Not Applicable | |
| None | |
| Public | |
| Public Sewer | |
| 10036822 | |
| 1403128009 |
Property History
| DATE: | EVENT: | PRICE: | SOURCE: |
|---|---|---|---|
| 14 Sep, 2018 | Sold | $199,900 | MRED MLS |
| 15 Aug, 2018 | Under contract | $199,000 | MRED MLS |
| 31 Jul, 2018 | Listed for sale | $199,000 | MRED MLS |
Room Specifics
Total Bedrooms: 3
Bedrooms Above Ground: 3
Bedrooms Below Ground: 0
Dimensions: —
Floor Type: Carpet
Dimensions: —
Floor Type: —
Full Bathrooms: 2
Bathroom Amenities: —
Bathroom in Basement: 1
Rooms: No additional rooms
Basement Description: Finished
Other Specifics
| 2.5 | |
| — | |
| — | |
| — | |
| Fenced Yard | |
| 71X131X70X131 | |
| Unfinished | |
| — | |
| First Floor Full Bath | |
| — | |
| Not in DB | |
| Sidewalks, Street Lights, Street Paved | |
| — | |
| — | |
| — |
Tax History
| Year | Property Taxes |
|---|---|
| 2018 | $5,964 |
Contact Agent
Nearby Similar Homes
Nearby Sold Comparables
Contact Agent
Listing Provided By
RE/MAX Advantage Realty








