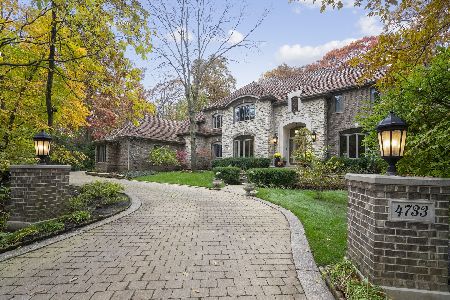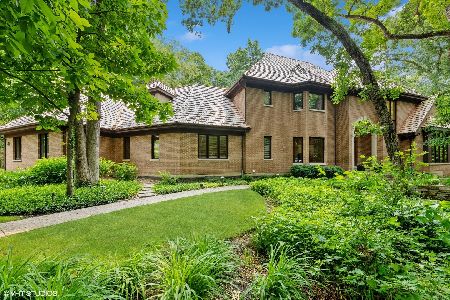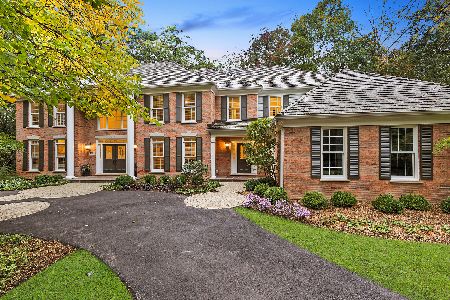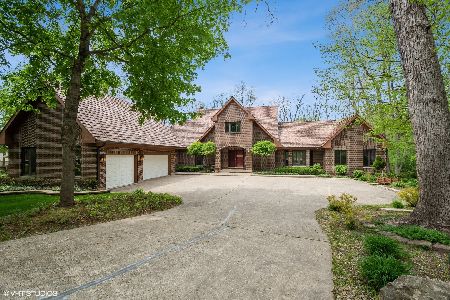4732 Wellington Drive, Long Grove, Illinois 60047
$850,000
|
Sold
|
|
| Status: | Closed |
| Sqft: | 8,653 |
| Cost/Sqft: | $107 |
| Beds: | 7 |
| Baths: | 6 |
| Year Built: | 2001 |
| Property Taxes: | $28,004 |
| Days On Market: | 2086 |
| Lot Size: | 1,08 |
Description
TAXES went down to $28K HUGE HUGE Reduction! Very motivated seller, lets make a deal!!~A beautifully built custom residence in prestigious Royal Melbourne! Enjoy a gated community w/championship golf, clubhouse, pool, security & privacy w/11,000+ sq ft of finished living space, 7BR, 5.1 Bath & a 1+acre wooded lot. No expense was spared! Premium finishes & expert craftsmanship thru-out, newer roof (2 yrs old), 5 car garage, 7 fireplaces & beautiful millwork & wood paneling w/natural stones, marble, elegant archways, custom staircase & walls of windows allowing natural light to pour in from every room. 10' 1st-floor ceilings, deep crown molding, rich wood paneling & a magnificent kitchen w/professional grade SS appliances, center island w/sink, 3 ovens & 2 dishwashers; ideal for preparing meals & entertaining guests. An elegant master suite w/fireplace, sitting rm & spa bathroom. 4 additional en suite bedrooms, bonus rm w/sport court & 2 laundry rooms! First-floor bedroom/full bath & fully finished English basement w/rec room, theater,2 sided fireplace, bar area, bedroom, full bath & storage. Tiered stone patios, professionally landscaped, radiant heat in garage, lower level & master bath. Whole house generator & award-winning Stevenson High School!
Property Specifics
| Single Family | |
| — | |
| — | |
| 2001 | |
| Full,English | |
| — | |
| No | |
| 1.08 |
| Lake | |
| Royal Melbourne | |
| 520 / Monthly | |
| Water,Insurance,Security,Other | |
| Community Well | |
| Public Sewer | |
| 10709695 | |
| 15183020200000 |
Nearby Schools
| NAME: | DISTRICT: | DISTANCE: | |
|---|---|---|---|
|
Grade School
Country Meadows Elementary Schoo |
96 | — | |
|
Middle School
Woodlawn Middle School |
96 | Not in DB | |
|
High School
Adlai E Stevenson High School |
125 | Not in DB | |
Property History
| DATE: | EVENT: | PRICE: | SOURCE: |
|---|---|---|---|
| 30 Jun, 2020 | Sold | $850,000 | MRED MLS |
| 10 Jun, 2020 | Under contract | $924,500 | MRED MLS |
| 8 May, 2020 | Listed for sale | $924,500 | MRED MLS |












































Room Specifics
Total Bedrooms: 7
Bedrooms Above Ground: 7
Bedrooms Below Ground: 0
Dimensions: —
Floor Type: Carpet
Dimensions: —
Floor Type: Carpet
Dimensions: —
Floor Type: Carpet
Dimensions: —
Floor Type: —
Dimensions: —
Floor Type: —
Dimensions: —
Floor Type: —
Full Bathrooms: 6
Bathroom Amenities: Whirlpool,Separate Shower,Steam Shower,Double Sink
Bathroom in Basement: 1
Rooms: Bonus Room,Bedroom 5,Bedroom 6,Bedroom 7,Den,Eating Area,Library,Loft,Recreation Room,Theatre Room
Basement Description: Finished
Other Specifics
| 5 | |
| Concrete Perimeter | |
| Asphalt | |
| Patio, Brick Paver Patio, Storms/Screens | |
| Corner Lot,Nature Preserve Adjacent,Landscaped,Wooded | |
| 46879 | |
| Unfinished | |
| Full | |
| Hardwood Floors, Heated Floors, First Floor Bedroom, In-Law Arrangement, Second Floor Laundry, First Floor Full Bath | |
| Range, Microwave, Dishwasher, High End Refrigerator, Washer, Dryer, Disposal, Stainless Steel Appliance(s) | |
| Not in DB | |
| Clubhouse, Park, Pool, Tennis Court(s), Curbs, Gated | |
| — | |
| — | |
| Double Sided, Wood Burning, Gas Log, Gas Starter |
Tax History
| Year | Property Taxes |
|---|---|
| 2020 | $28,004 |
Contact Agent
Nearby Similar Homes
Nearby Sold Comparables
Contact Agent
Listing Provided By
@properties









