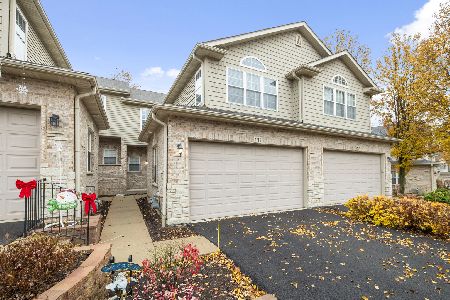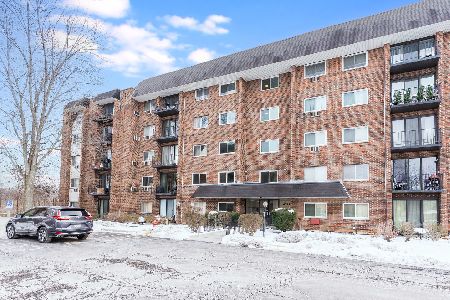4733 Auvergne Avenue, Lisle, Illinois 60532
$345,000
|
Sold
|
|
| Status: | Closed |
| Sqft: | 2,038 |
| Cost/Sqft: | $166 |
| Beds: | 3 |
| Baths: | 3 |
| Year Built: | 2008 |
| Property Taxes: | $7,002 |
| Days On Market: | 2869 |
| Lot Size: | 0,00 |
Description
Lovely 3-bedroom luxury townhome in Arboretum Glen! Built in 2008, this end unit boasts 2 1/2 Baths, 2 Car Garage and Hardwood throughout the first floor. Over 2,225 SF of living space. Large Kitchen with Granite Counters, Stainless Appliances and Custom Cabinetry. Fireplace in family room. Private master suite with double sink and large walk-in closet. Finished Basement with laminate flooring. Lovely brick patio. Convenient to Train Station, I-355, I-88, Restaurants and Shopping.
Property Specifics
| Condos/Townhomes | |
| 2 | |
| — | |
| 2008 | |
| Full | |
| — | |
| No | |
| — |
| Du Page | |
| Arboretum Glen | |
| 150 / Monthly | |
| Insurance,Exterior Maintenance,Lawn Care,Snow Removal | |
| Public | |
| Public Sewer | |
| 09892173 | |
| 0811200043 |
Nearby Schools
| NAME: | DISTRICT: | DISTANCE: | |
|---|---|---|---|
|
Grade School
Schiesher/tate Woods Elementary |
202 | — | |
|
Middle School
Lisle Junior High School |
202 | Not in DB | |
|
High School
Lisle High School |
202 | Not in DB | |
Property History
| DATE: | EVENT: | PRICE: | SOURCE: |
|---|---|---|---|
| 11 May, 2018 | Sold | $345,000 | MRED MLS |
| 24 Mar, 2018 | Under contract | $339,000 | MRED MLS |
| 21 Mar, 2018 | Listed for sale | $339,000 | MRED MLS |
Room Specifics
Total Bedrooms: 3
Bedrooms Above Ground: 3
Bedrooms Below Ground: 0
Dimensions: —
Floor Type: Carpet
Dimensions: —
Floor Type: Carpet
Full Bathrooms: 3
Bathroom Amenities: —
Bathroom in Basement: 0
Rooms: Eating Area
Basement Description: Finished
Other Specifics
| 2 | |
| — | |
| — | |
| Brick Paver Patio, Storms/Screens, End Unit | |
| — | |
| 32X69 | |
| — | |
| Full | |
| Hardwood Floors, First Floor Laundry | |
| Range, Microwave, Dishwasher, Refrigerator, Disposal | |
| Not in DB | |
| — | |
| — | |
| — | |
| — |
Tax History
| Year | Property Taxes |
|---|---|
| 2018 | $7,002 |
Contact Agent
Nearby Similar Homes
Nearby Sold Comparables
Contact Agent
Listing Provided By
RE/MAX Suburban





