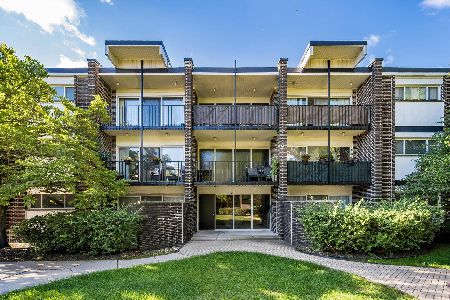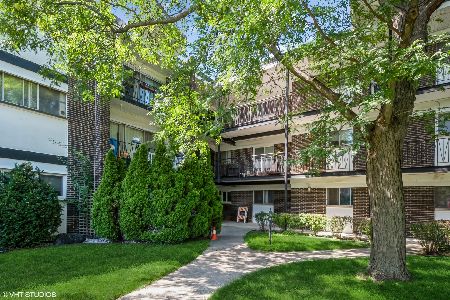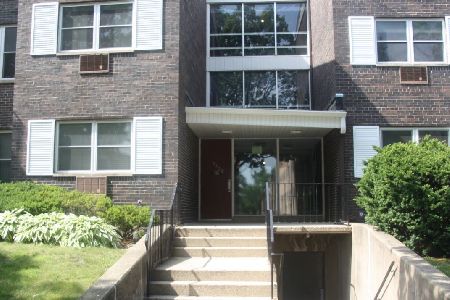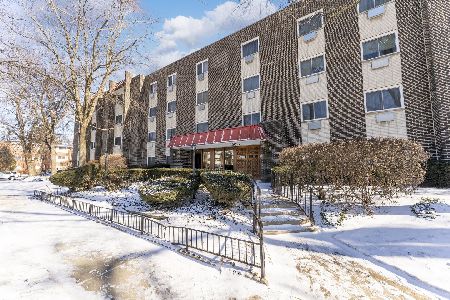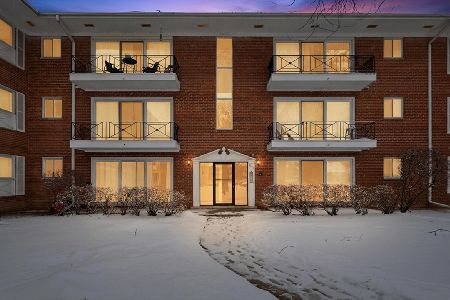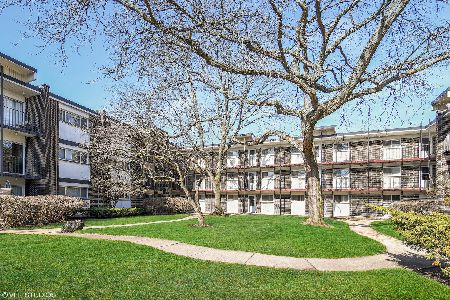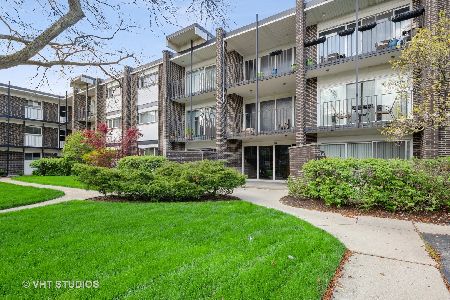4734 Russett Lane, Skokie, Illinois 60076
$97,000
|
Sold
|
|
| Status: | Closed |
| Sqft: | 1,000 |
| Cost/Sqft: | $105 |
| Beds: | 2 |
| Baths: | 2 |
| Year Built: | 1965 |
| Property Taxes: | $3,686 |
| Days On Market: | 4742 |
| Lot Size: | 0,00 |
Description
2 bedroom 2 bath unit with wood floors, exposed brick wall, updated kitchen, sliding doors to patio! Near parks, shopping, restaurants, and schools! This is a Fannie Mae Homepath property. Approved for Homepath and Homepath Renovation financing. Purchase for as little as 3% down!
Property Specifics
| Condos/Townhomes | |
| 3 | |
| — | |
| 1965 | |
| None | |
| — | |
| No | |
| — |
| Cook | |
| Russet House | |
| 268 / Monthly | |
| Water,Insurance,Security,Clubhouse,Pool,Exterior Maintenance,Lawn Care,Scavenger,Snow Removal | |
| Lake Michigan | |
| Public Sewer | |
| 08287181 | |
| 10101000231034 |
Nearby Schools
| NAME: | DISTRICT: | DISTANCE: | |
|---|---|---|---|
|
Grade School
Highland Elementary School |
68 | — | |
|
Middle School
Old Orchard Junior High School |
68 | Not in DB | |
|
High School
Niles North High School |
219 | Not in DB | |
Property History
| DATE: | EVENT: | PRICE: | SOURCE: |
|---|---|---|---|
| 29 Apr, 2013 | Sold | $97,000 | MRED MLS |
| 12 Apr, 2013 | Under contract | $104,900 | MRED MLS |
| — | Last price change | $103,800 | MRED MLS |
| 8 Mar, 2013 | Listed for sale | $103,800 | MRED MLS |
| 3 Jan, 2024 | Sold | $174,000 | MRED MLS |
| 2 Dec, 2023 | Under contract | $179,000 | MRED MLS |
| — | Last price change | $189,000 | MRED MLS |
| 25 May, 2023 | Listed for sale | $189,000 | MRED MLS |
Room Specifics
Total Bedrooms: 2
Bedrooms Above Ground: 2
Bedrooms Below Ground: 0
Dimensions: —
Floor Type: —
Full Bathrooms: 2
Bathroom Amenities: —
Bathroom in Basement: 0
Rooms: No additional rooms
Basement Description: None
Other Specifics
| — | |
| — | |
| — | |
| Patio | |
| — | |
| COMMON | |
| — | |
| Full | |
| Hardwood Floors | |
| — | |
| Not in DB | |
| — | |
| — | |
| — | |
| — |
Tax History
| Year | Property Taxes |
|---|---|
| 2013 | $3,686 |
| 2024 | $2,704 |
Contact Agent
Nearby Similar Homes
Nearby Sold Comparables
Contact Agent
Listing Provided By
Coldwell Banker Residential

