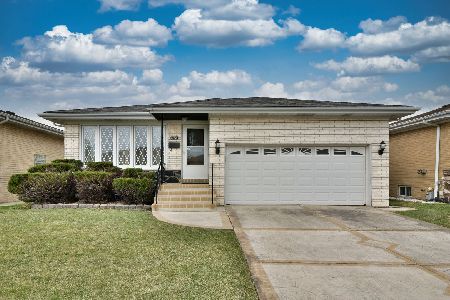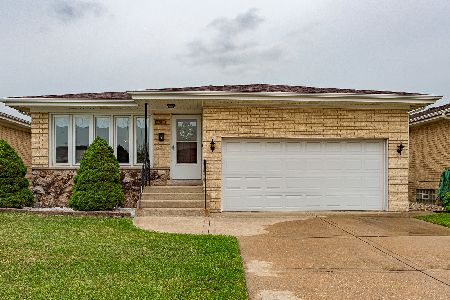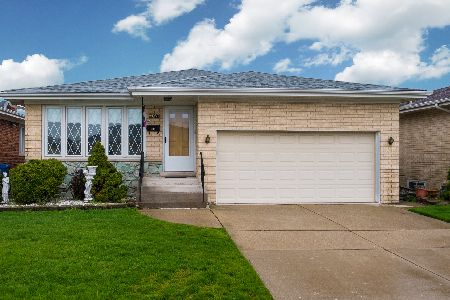4736 Anthon Avenue, O'Hare, Chicago, Illinois 60656
$343,000
|
Sold
|
|
| Status: | Closed |
| Sqft: | 1,645 |
| Cost/Sqft: | $225 |
| Beds: | 3 |
| Baths: | 3 |
| Year Built: | 1976 |
| Property Taxes: | $2,001 |
| Days On Market: | 4095 |
| Lot Size: | 0,00 |
Description
Spacious brick ranch in popular neighborhood in far NW corner of city. Enjoy morning sun from bay window in living/dining room combo. Great kitchen off dining room has ceramic floors, lots of cabinets & peninsula adjacent to the eatin & family room. Sliders to outside patio. Hardwood floors under carpet, exposed in BR. Two full baths on 1st floor & 3rd in bmt. Rec room & storage in bmt. New roof, newer windows & door
Property Specifics
| Single Family | |
| — | |
| Ranch | |
| 1976 | |
| Full | |
| — | |
| No | |
| — |
| Cook | |
| Schorsch Forestview | |
| 0 / Not Applicable | |
| None | |
| Lake Michigan | |
| Public Sewer, Sewer-Storm | |
| 08769595 | |
| 12141240110000 |
Property History
| DATE: | EVENT: | PRICE: | SOURCE: |
|---|---|---|---|
| 10 Apr, 2015 | Sold | $343,000 | MRED MLS |
| 26 Feb, 2015 | Under contract | $370,000 | MRED MLS |
| — | Last price change | $389,000 | MRED MLS |
| 4 Nov, 2014 | Listed for sale | $389,000 | MRED MLS |
Room Specifics
Total Bedrooms: 3
Bedrooms Above Ground: 3
Bedrooms Below Ground: 0
Dimensions: —
Floor Type: Carpet
Dimensions: —
Floor Type: Carpet
Full Bathrooms: 3
Bathroom Amenities: —
Bathroom in Basement: 1
Rooms: Eating Area,Foyer,Recreation Room,Sitting Room
Basement Description: Partially Finished,Exterior Access
Other Specifics
| 2 | |
| Concrete Perimeter | |
| Concrete | |
| Patio | |
| Fenced Yard | |
| 44X114 | |
| Unfinished | |
| Full | |
| First Floor Full Bath | |
| Range, Dishwasher, Refrigerator, Washer, Dryer | |
| Not in DB | |
| Sidewalks, Street Lights, Street Paved | |
| — | |
| — | |
| — |
Tax History
| Year | Property Taxes |
|---|---|
| 2015 | $2,001 |
Contact Agent
Nearby Similar Homes
Nearby Sold Comparables
Contact Agent
Listing Provided By
Coldwell Banker Residential Brokerage










